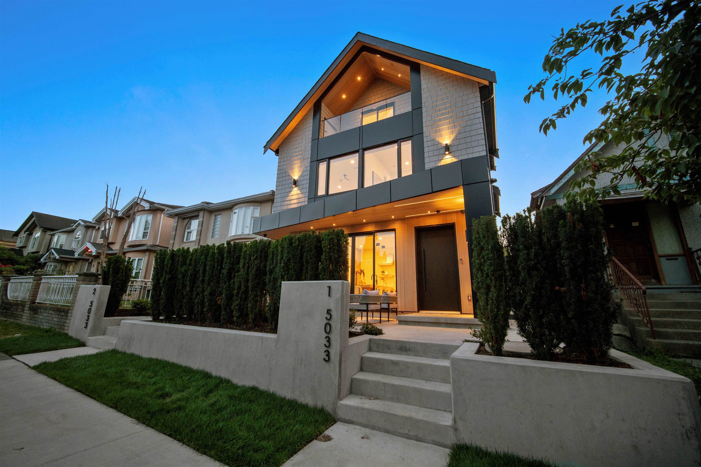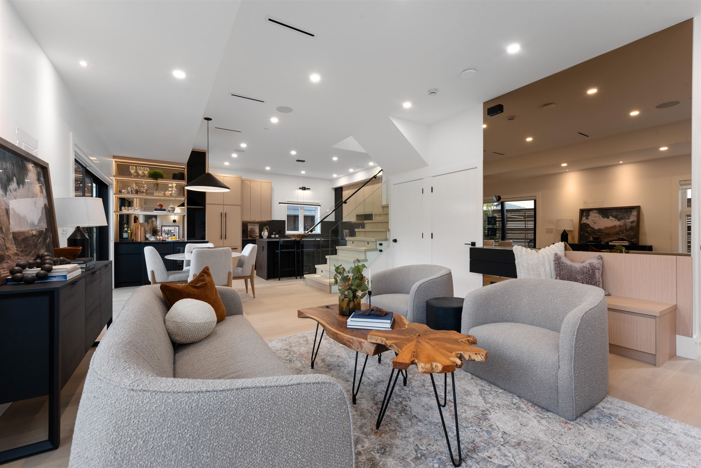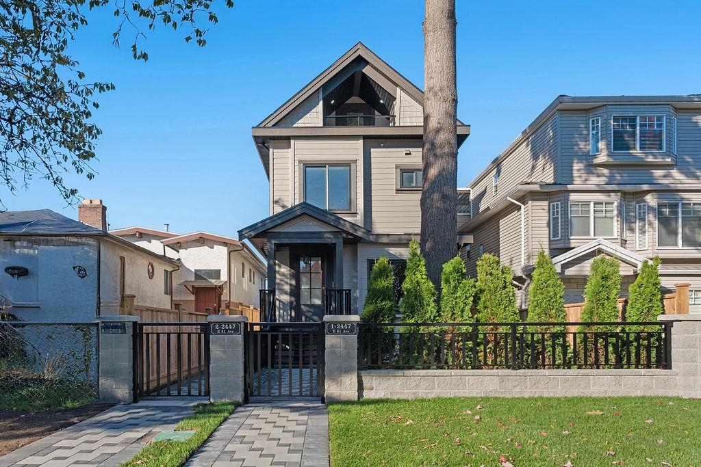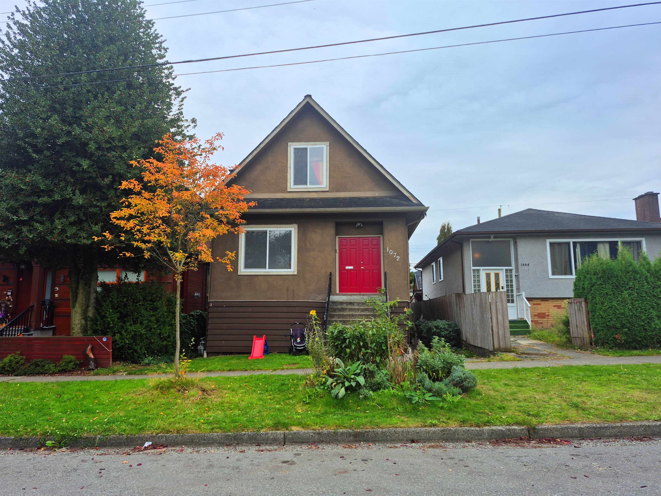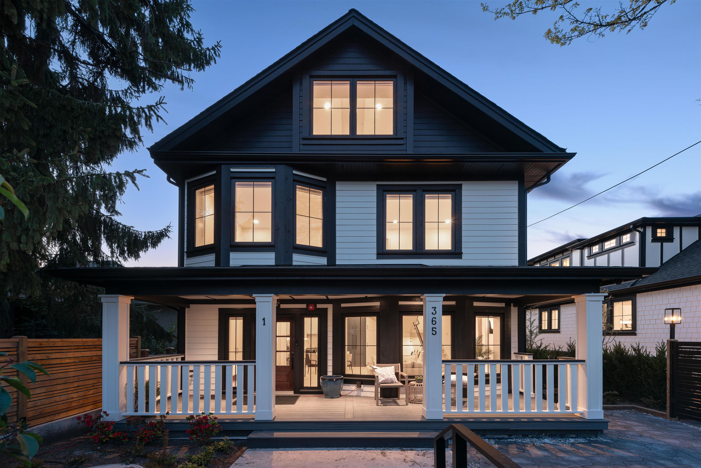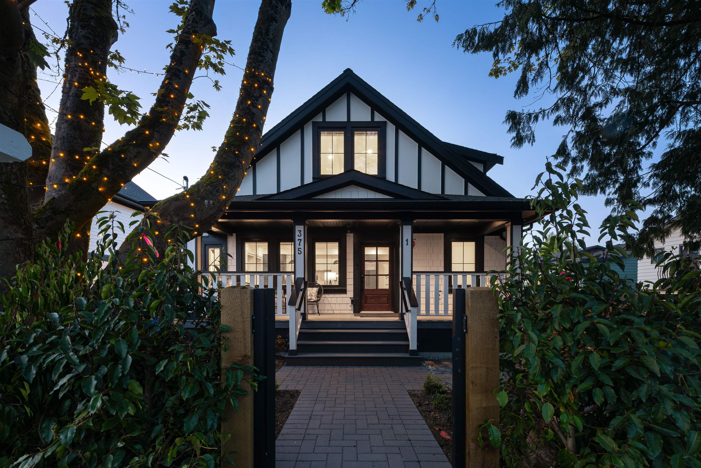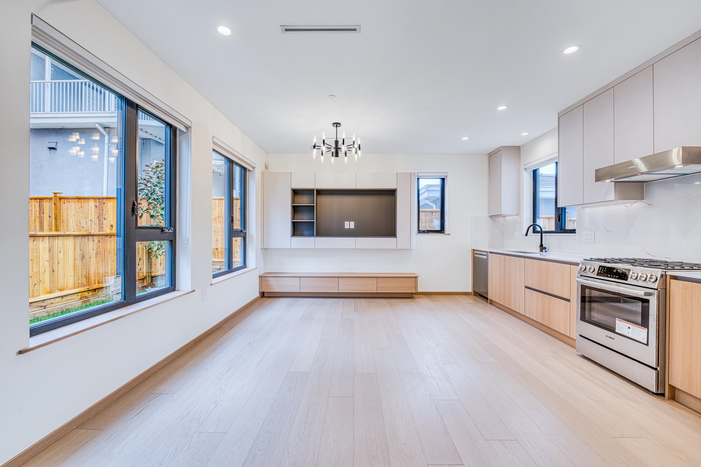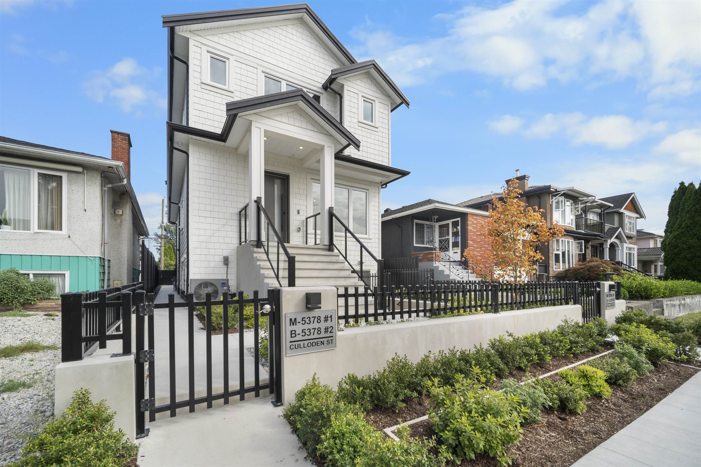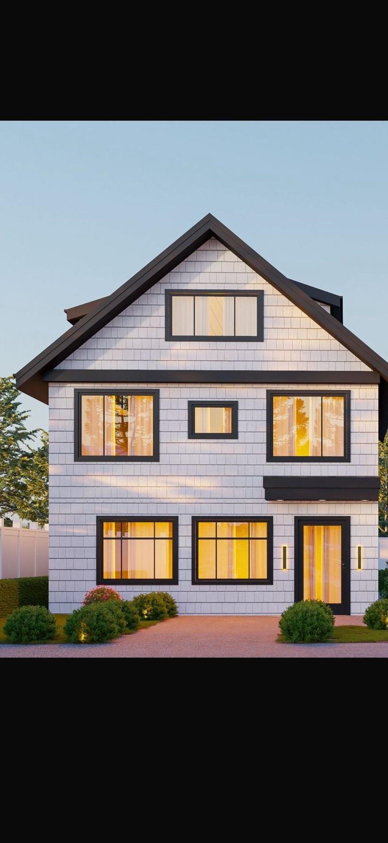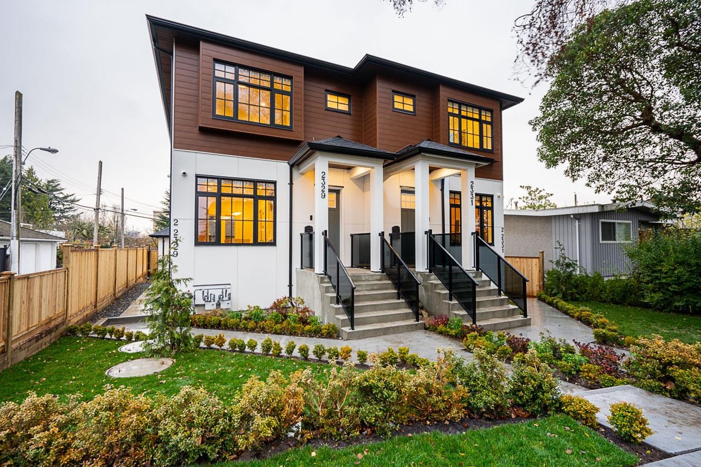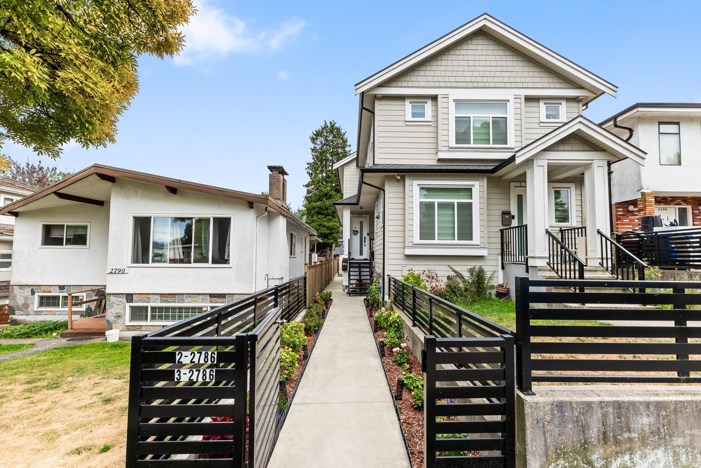- Houseful
- BC
- Vancouver
- Victoria - Fraserview
- 2430 East 41st Avenue #1
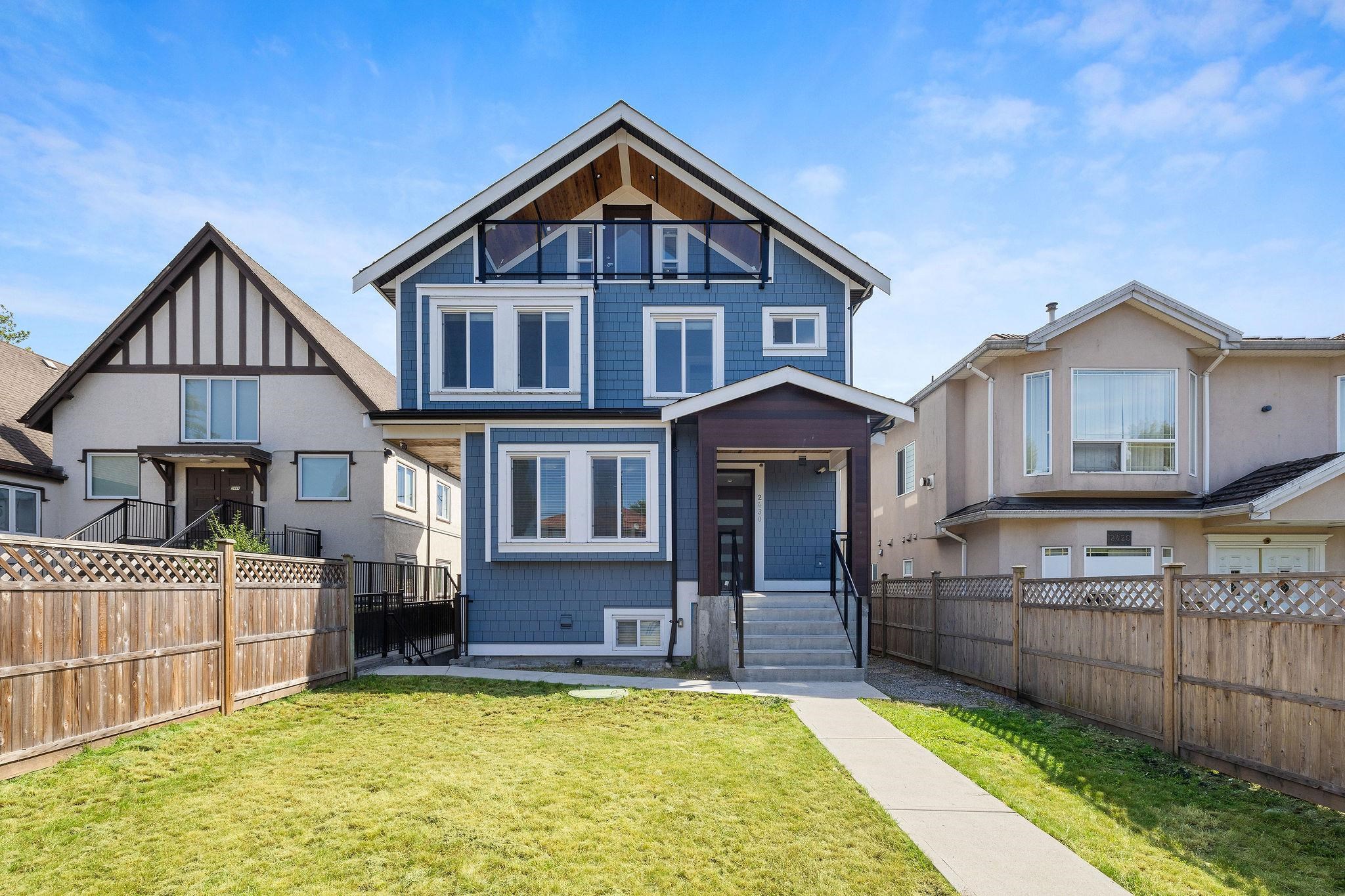
2430 East 41st Avenue #1
For Sale
26 Days
$1,379,000 $30K
$1,349,000
6 beds
4 baths
1,590 Sqft
2430 East 41st Avenue #1
For Sale
26 Days
$1,379,000 $30K
$1,349,000
6 beds
4 baths
1,590 Sqft
Highlights
Description
- Home value ($/Sqft)$848/Sqft
- Time on Houseful
- Property typeResidential
- Neighbourhood
- CommunityShopping Nearby
- Median school Score
- Year built2021
- Mortgage payment
Discover a rare gem in East Vancouver! This nearly new 1/2 duplex offers modern luxury and a bright, spacious 1,688 sq ft layout across four stories. With four bedrooms, three bathrooms, and high-end finishes throughout, this home is perfect for families or investors. The open-concept kitchen features a massive island and premium stainless steel appliances, while the third-floor balcony offers stunning mountain views. Located in a vibrant neighborhood, you’ll enjoy easy access to transit, markets, and restaurants. A 2-bedroom legal suite with separate laundry adds incredible value and flexibility. Don’t miss this opportunity to own a stylish, functional home in an unbeatable location! Potential Rental income $6600/month.
MLS®#R3052449 updated 6 days ago.
Houseful checked MLS® for data 6 days ago.
Home overview
Amenities / Utilities
- Heat source Radiant
- Sewer/ septic Public sewer
Exterior
- Construction materials
- Foundation
- Roof
- # parking spaces 1
- Parking desc
Interior
- # full baths 3
- # half baths 1
- # total bathrooms 4.0
- # of above grade bedrooms
- Appliances Washer/dryer, dishwasher, refrigerator, stove, microwave, oven
Location
- Community Shopping nearby
- Area Bc
- View Yes
- Water source Public
- Zoning description Rs-1
Lot/ Land Details
- Lot dimensions 3828.0
Overview
- Lot size (acres) 0.09
- Basement information Full
- Building size 1590.0
- Mls® # R3052449
- Property sub type Duplex
- Status Active
- Tax year 2024
Rooms Information
metric
- Bedroom 4.115m X 2.692m
- Laundry 0.737m X 0.991m
Level: Above - Bedroom 2.667m X 3.607m
Level: Above - Bedroom 2.032m X 2.286m
Level: Above - Bedroom 2.896m X 2.565m
Level: Above - Laundry 0.762m X 0.991m
Level: Basement - Bedroom 2.464m X 2.718m
Level: Basement - Bedroom 2.718m X 2.921m
Level: Basement - Kitchen 3.099m X 3.505m
Level: Basement - Storage 0.94m X 1.829m
Level: Main - Living room 5.029m X 3.099m
Level: Main - Kitchen 5.029m X 2.997m
Level: Main
SOA_HOUSEKEEPING_ATTRS
- Listing type identifier Idx

Lock your rate with RBC pre-approval
Mortgage rate is for illustrative purposes only. Please check RBC.com/mortgages for the current mortgage rates
$-3,597
/ Month25 Years fixed, 20% down payment, % interest
$
$
$
%
$
%

Schedule a viewing
No obligation or purchase necessary, cancel at any time

