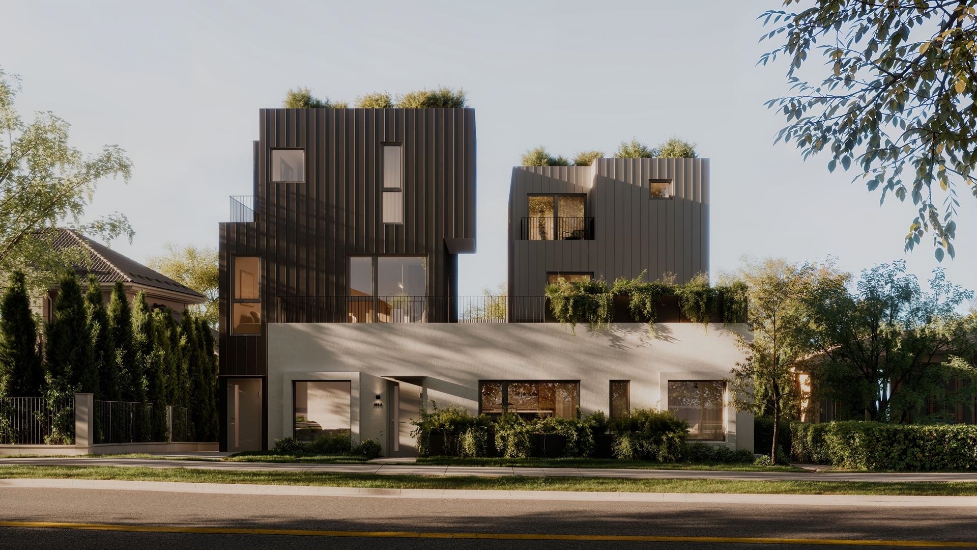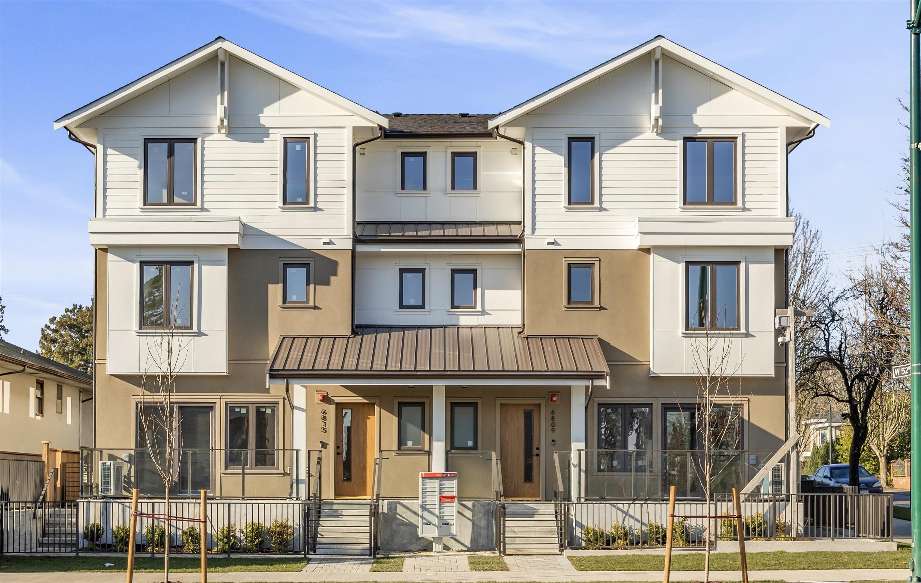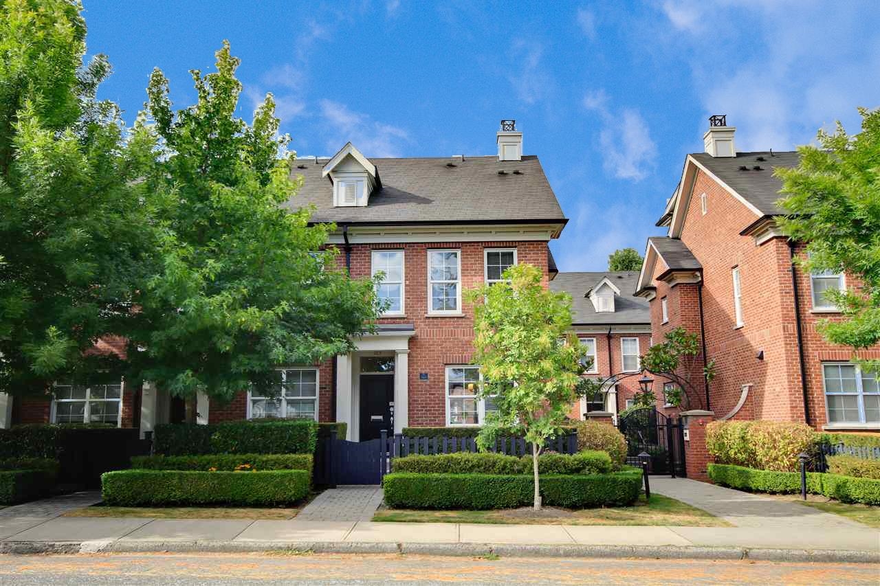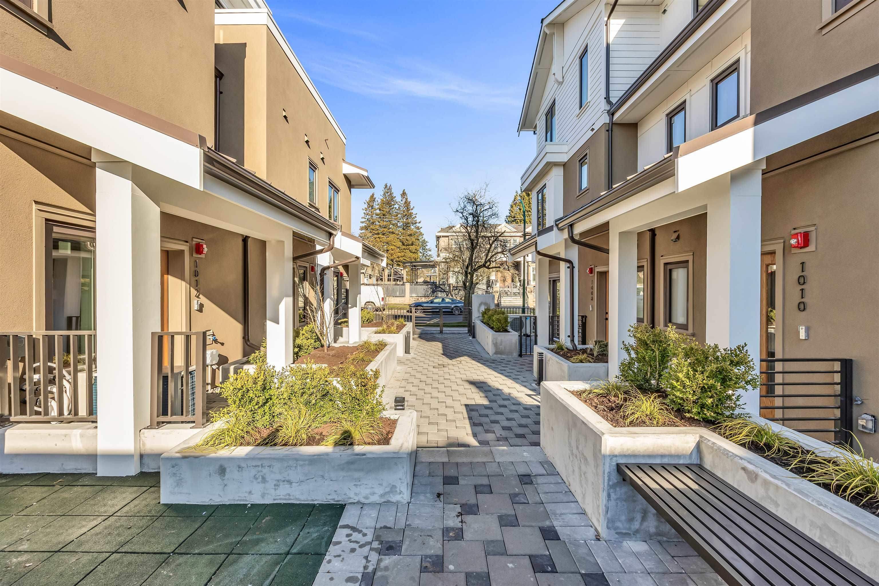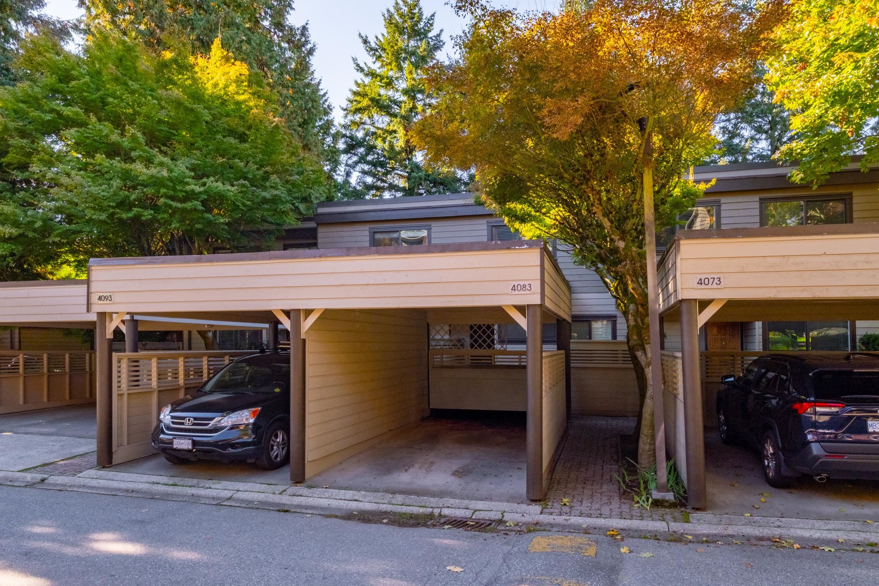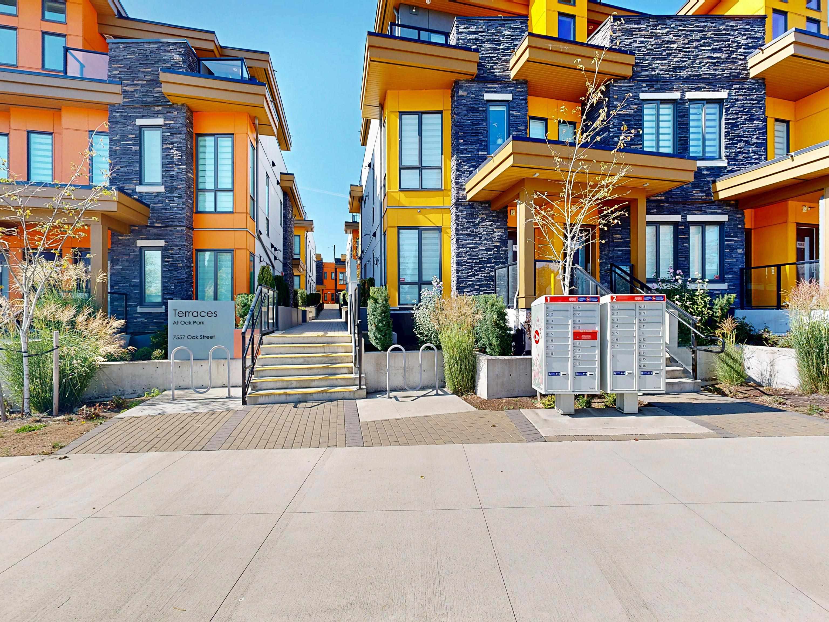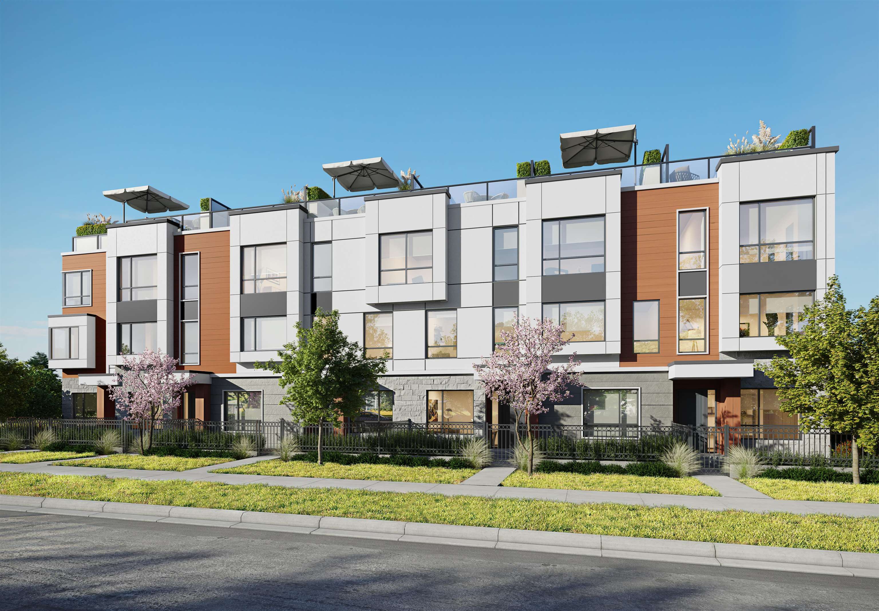- Houseful
- BC
- Vancouver
- Kerrisdale
- 2430 West 49th Avenue
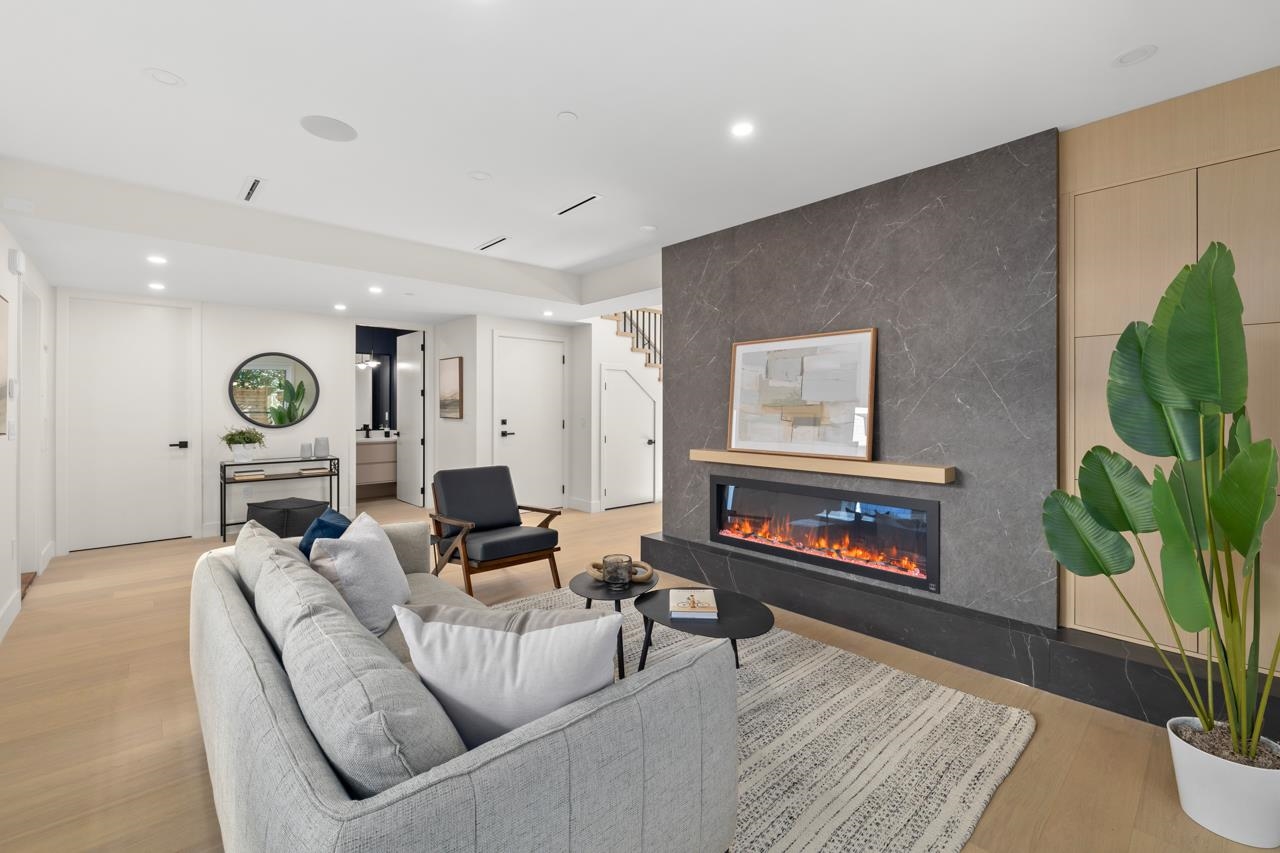
2430 West 49th Avenue
2430 West 49th Avenue
Highlights
Description
- Home value ($/Sqft)$1,321/Sqft
- Time on Houseful
- Property typeResidential
- StyleCarriage/coach house
- Neighbourhood
- CommunityShopping Nearby
- Median school Score
- Year built2025
- Mortgage payment
Welcome to 5West built by Asanti homes, a collection of 1, 3 , 3 + Den and 4 bedroom homes offering functionality, and style in every detail! This 3-bed, 2.5 bath fully detached townhouse spans 2 thoughtfully designed levels. The main floor boasts a spacious living room leading out onto the private patio, dining area perfect for large family gatherings, gourmet kitchen, custom BCG cabinetry and integrated appliances. The upper level is perfect for the family retreat with 3 bedrooms all on 1 level with private patios. Enjoy the luxuries of a detached home at an affordable price in a great neighbourhood. The home has an attached garage, storage locker and unbeatable walkability to all of Kerrisdale's amenities. Open House Oct 18th/19th Sat/Sun 1-3pm
Home overview
- Heat source Electric, heat pump
- Sewer/ septic Public sewer, sanitary sewer, storm sewer
- # total stories 2.0
- Construction materials
- Foundation
- Roof
- # parking spaces 1
- Parking desc
- # full baths 2
- # half baths 1
- # total bathrooms 3.0
- # of above grade bedrooms
- Appliances Washer/dryer, dishwasher, refrigerator, stove
- Community Shopping nearby
- Area Bc
- Subdivision
- Water source Public
- Zoning description R1-1
- Lot dimensions 6898.0
- Lot size (acres) 0.16
- Basement information None
- Building size 1505.0
- Mls® # R3056636
- Property sub type Townhouse
- Status Active
- Tax year 2025
- Bedroom 2.87m X 3.962m
Level: Above - Primary bedroom 3.581m X 4.293m
Level: Above - Bedroom 2.642m X 4.039m
Level: Above - Kitchen 3.327m X 3.835m
Level: Basement - Dining room 3.327m X 3.835m
Level: Main - Walk-in closet 1.524m X 1.702m
Level: Main - Living room 3.835m X 7.315m
Level: Main
- Listing type identifier Idx

$-5,303
/ Month

