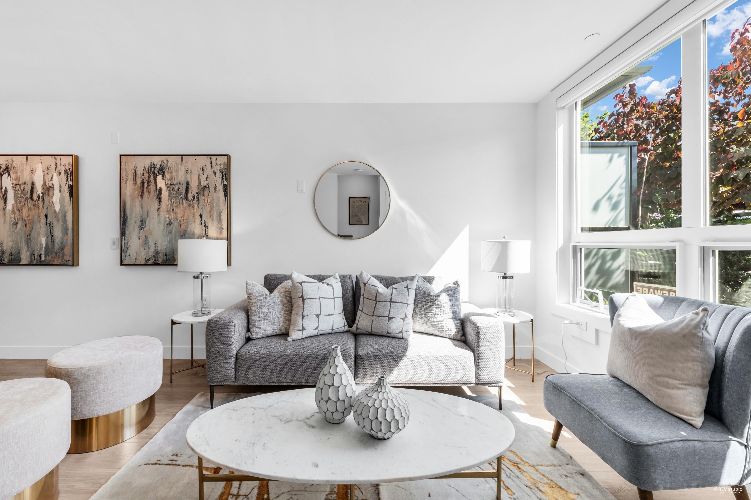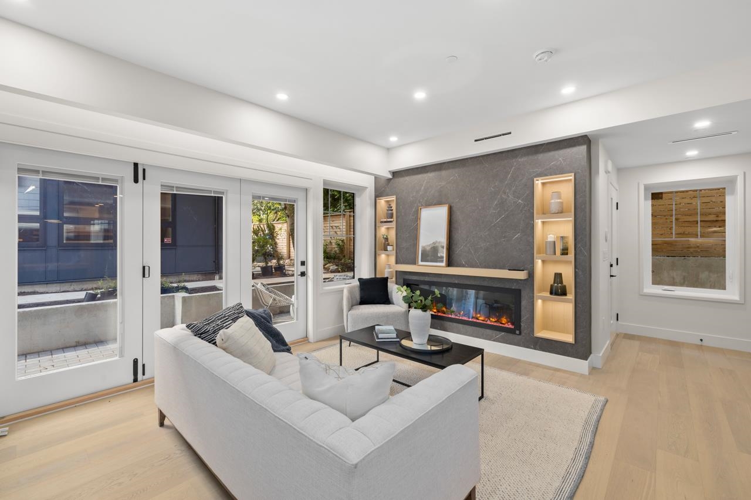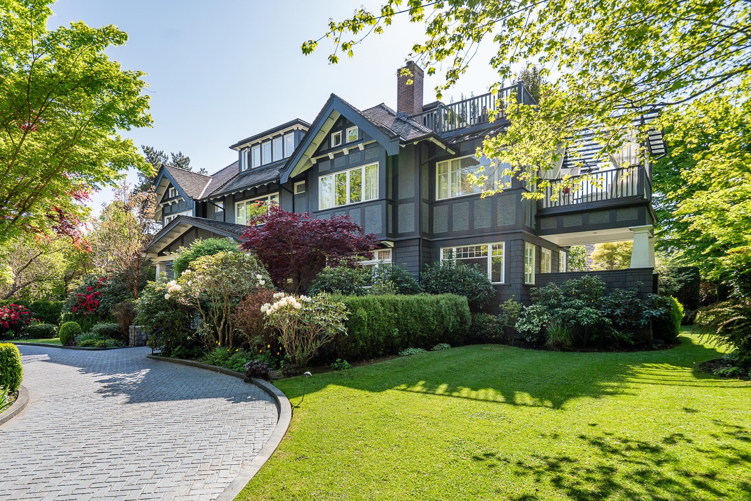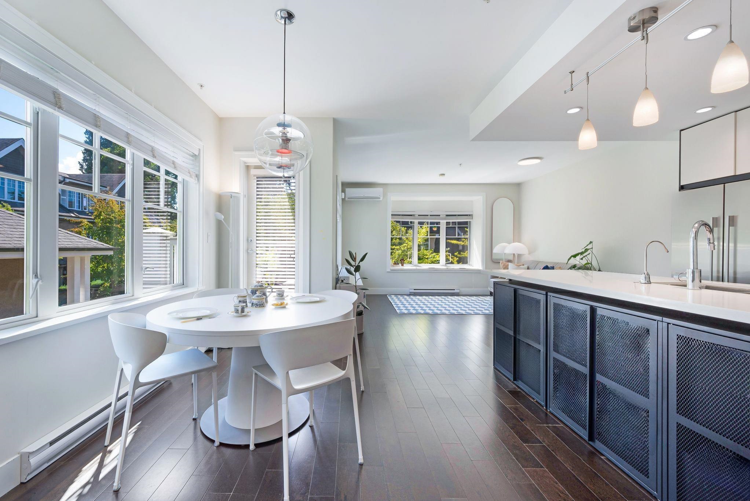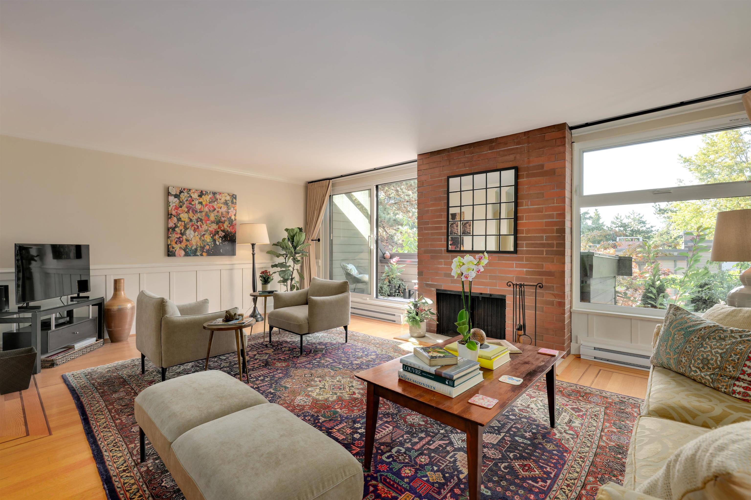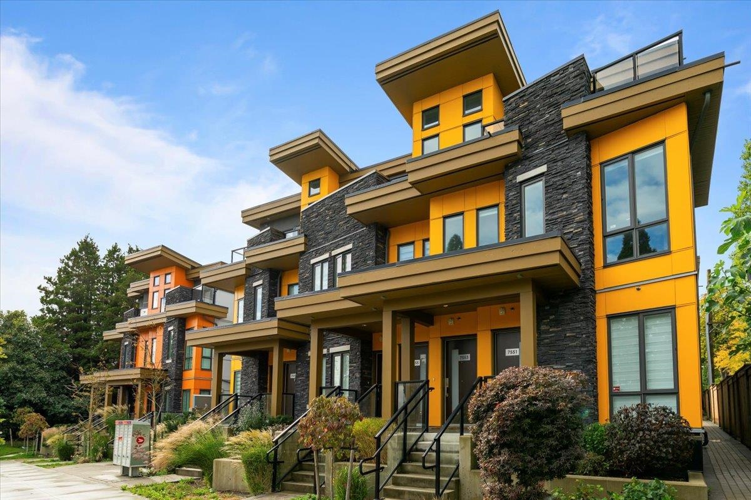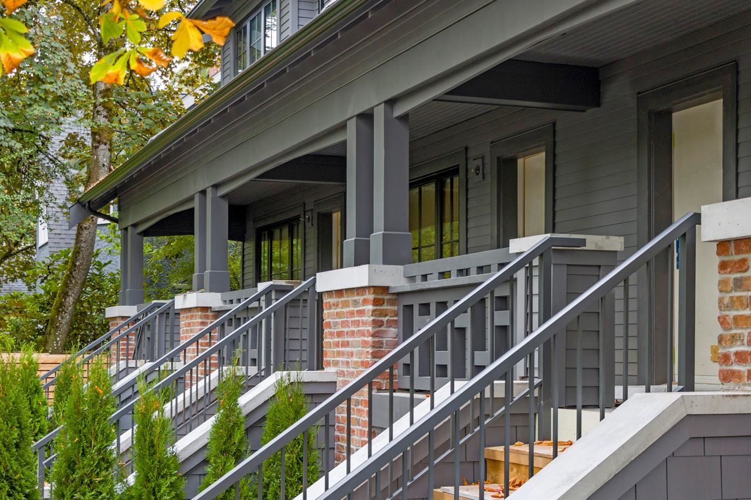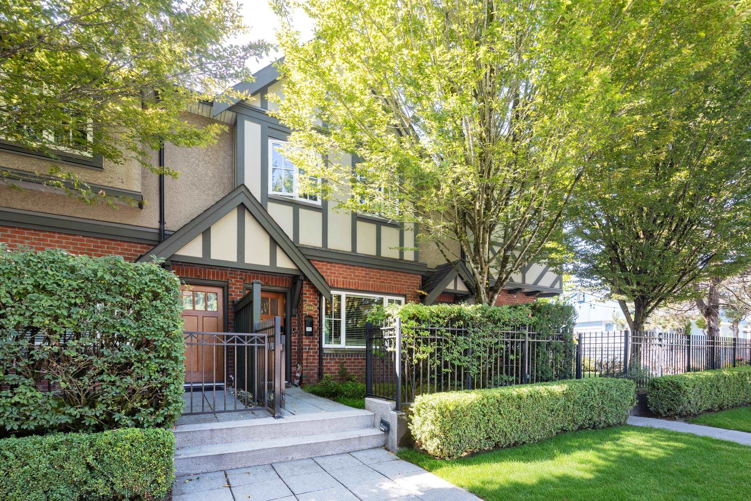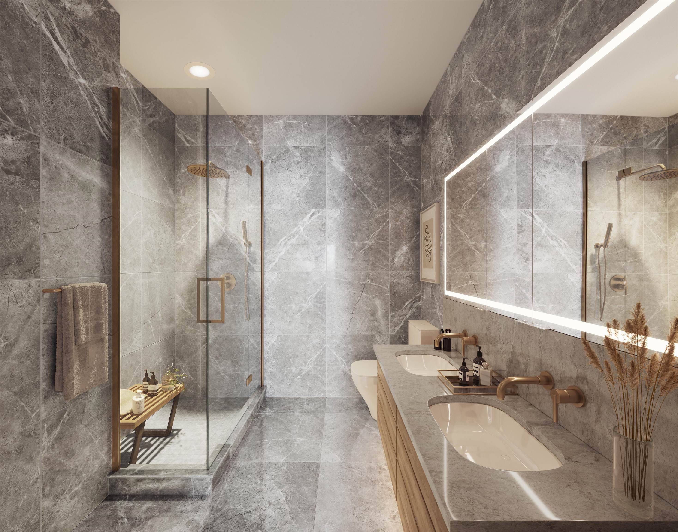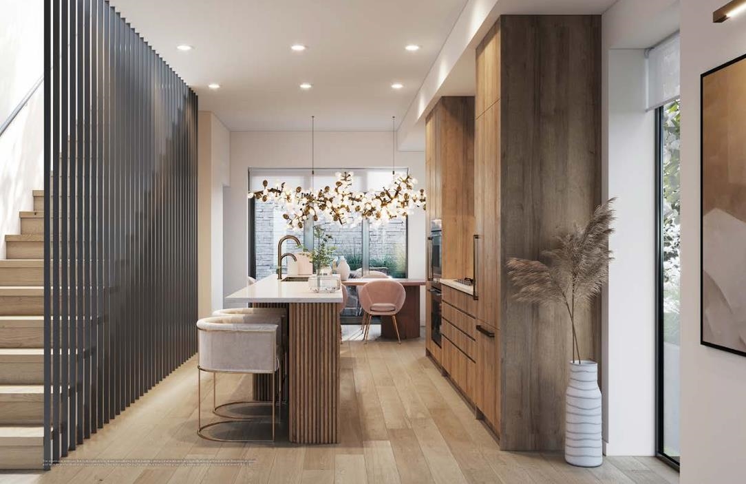- Houseful
- BC
- Vancouver
- Kerrisdale
- 2436 West 49th Avenue
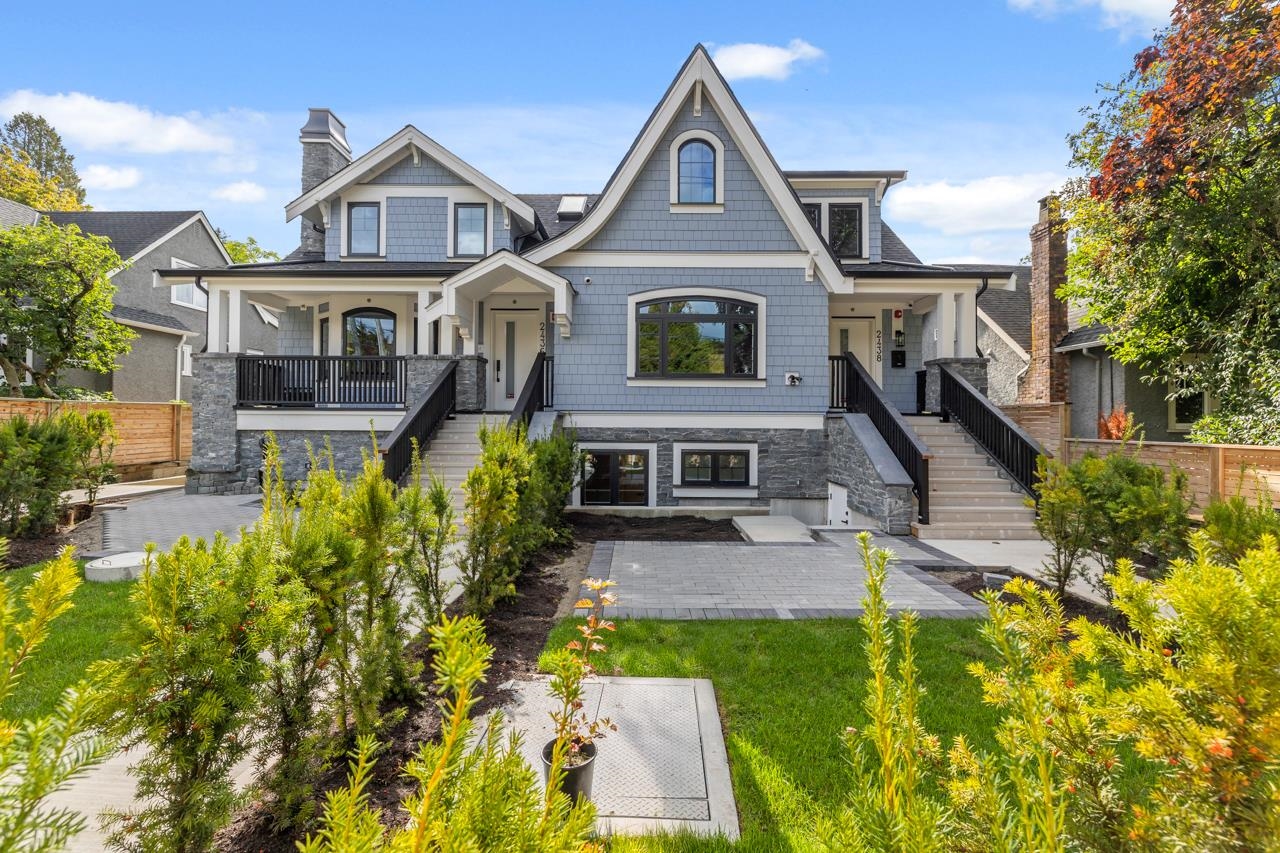
2436 West 49th Avenue
For Sale
New 18 hours
$2,198,800
4 beds
3 baths
1,685 Sqft
2436 West 49th Avenue
For Sale
New 18 hours
$2,198,800
4 beds
3 baths
1,685 Sqft
Highlights
Description
- Home value ($/Sqft)$1,305/Sqft
- Time on Houseful
- Property typeResidential
- Neighbourhood
- CommunityShopping Nearby
- Median school Score
- Year built2025
- Mortgage payment
Welcome to 5West built by Asanti homes, a collection of 1, 3 , 3 + Den and 4 bedroom homes offering functionality, and style in every detail! This 4-bed, 3 bath residence spans 2 thoughtfully designed levels. The main floor boasts a spacious living room, dining area perfect for large family gatherings, gourmet kitchen, custom BCG cabinetry, integrated appliances and a large pantry. The home features a main floor bedroom and full bathroom to accommodate all families. The upper level is perfect for the family retreat with 3 bedrooms all on 1 level. Enjoy the spacious fenced yard, storage locker and garage parking with unbeatable walkability to all of Kerrisdale's amenities. Open House Oct 11th/12th Sat 2:30-430pm Sun 1-3pm
MLS®#R3056076 updated 6 hours ago.
Houseful checked MLS® for data 6 hours ago.
Home overview
Amenities / Utilities
- Heat source Electric, heat pump
- Sewer/ septic Public sewer, sanitary sewer, storm sewer
Exterior
- # total stories 3.0
- Construction materials
- Foundation
- Roof
- Fencing Fenced
- # parking spaces 1
- Parking desc
Interior
- # full baths 3
- # total bathrooms 3.0
- # of above grade bedrooms
- Appliances Washer/dryer, dishwasher, refrigerator, stove
Location
- Community Shopping nearby
- Area Bc
- Subdivision
- Water source Public
- Zoning description R1-1
Overview
- Basement information None
- Building size 1685.0
- Mls® # R3056076
- Property sub type Townhouse
- Status Active
- Tax year 2025
Rooms Information
metric
- Bedroom 2.896m X 3.683m
Level: Above - Bedroom 2.845m X 3.226m
Level: Above - Primary bedroom 3.327m X 4.343m
Level: Above - Kitchen 3.632m X 3.912m
Level: Main - Bedroom 3.226m X 3.658m
Level: Main - Foyer 1.575m X 1.676m
Level: Main - Dining room 2.413m X 3.912m
Level: Main - Living room 4.14m X 4.343m
Level: Main
SOA_HOUSEKEEPING_ATTRS
- Listing type identifier Idx

Lock your rate with RBC pre-approval
Mortgage rate is for illustrative purposes only. Please check RBC.com/mortgages for the current mortgage rates
$-5,863
/ Month25 Years fixed, 20% down payment, % interest
$
$
$
%
$
%

Schedule a viewing
No obligation or purchase necessary, cancel at any time

