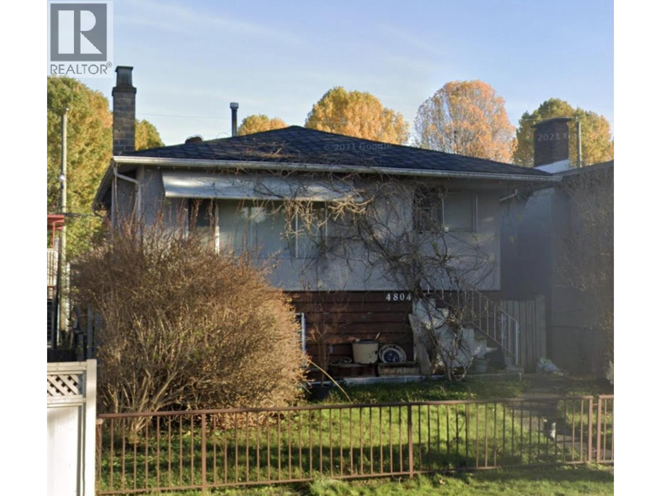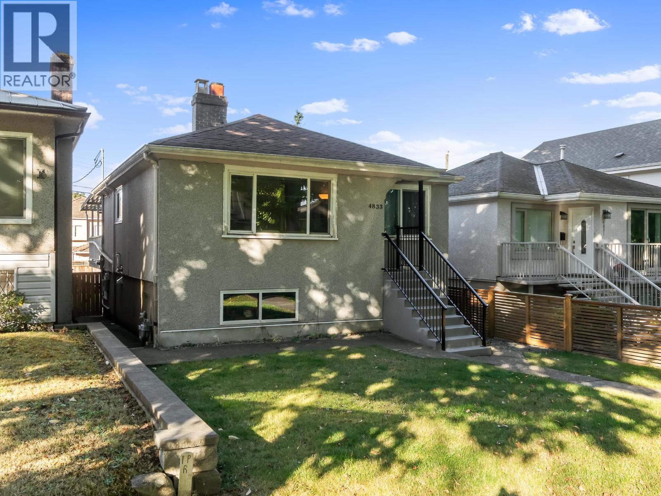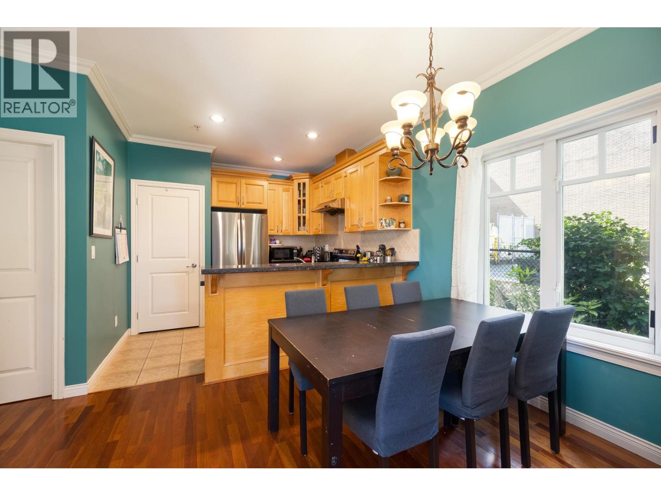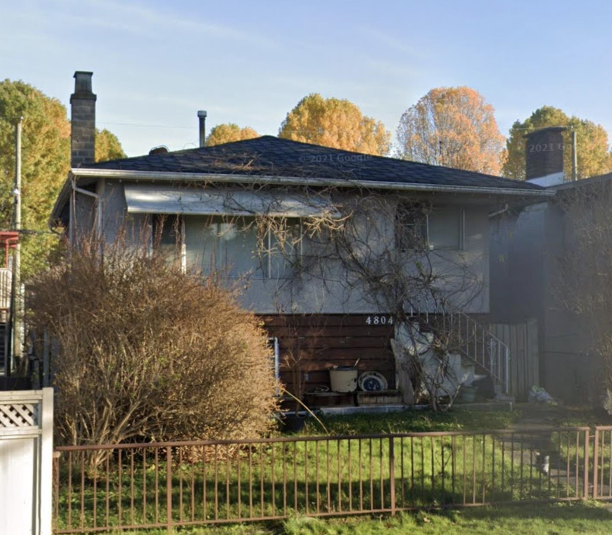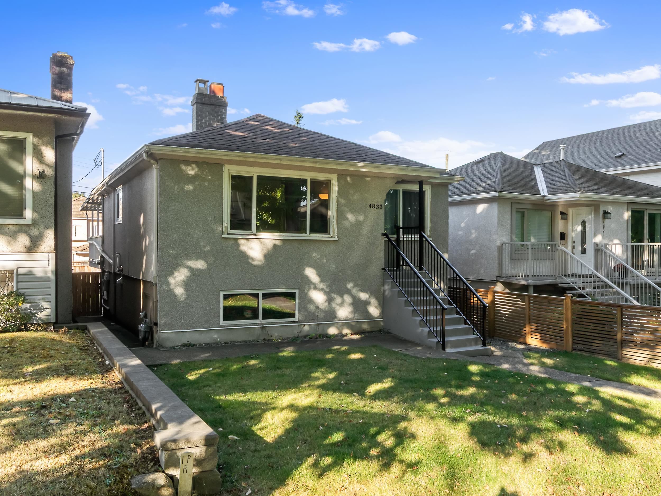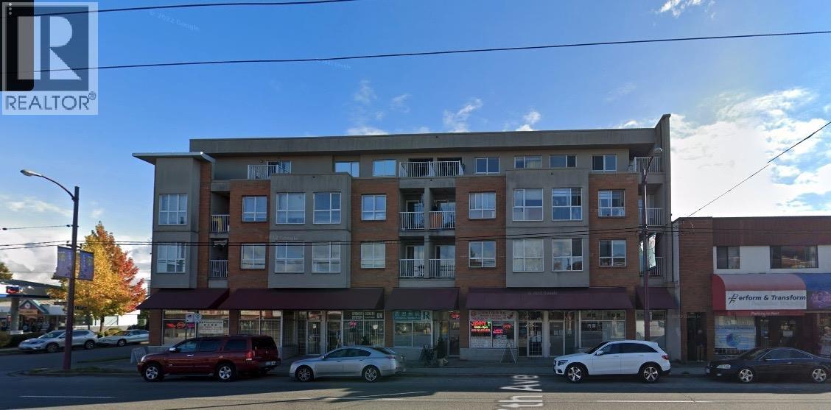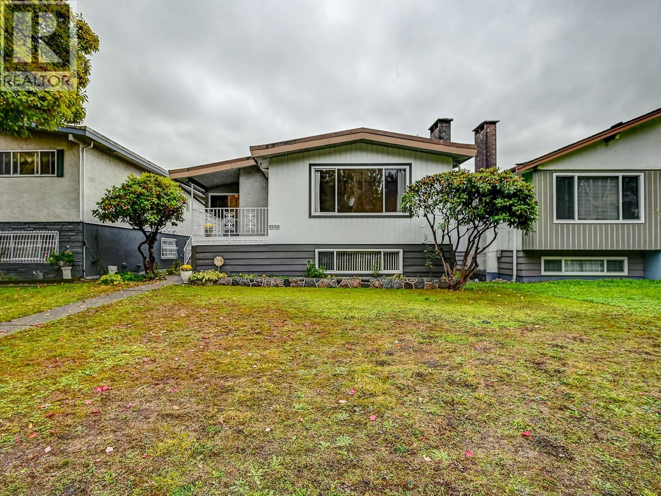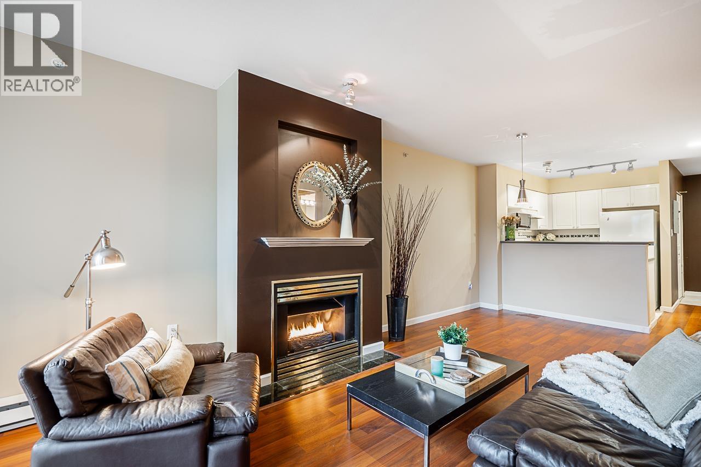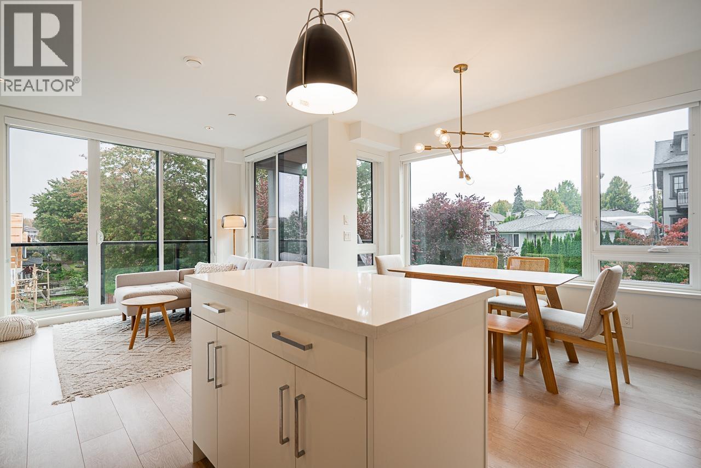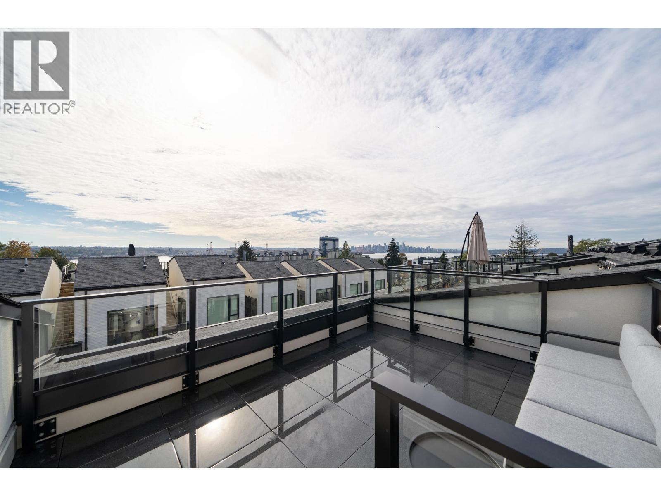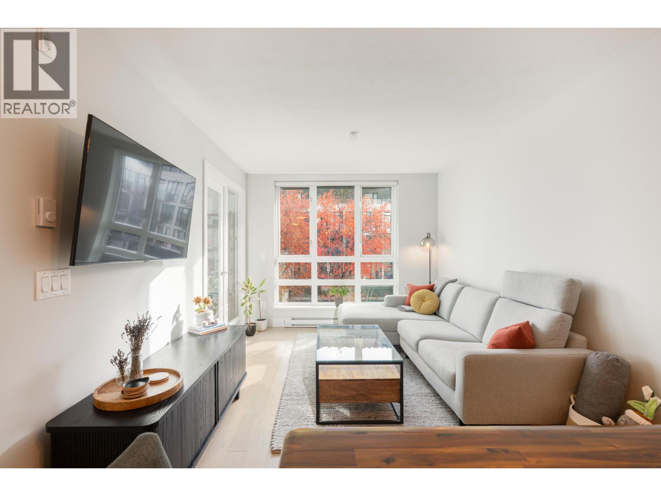- Houseful
- BC
- Vancouver
- Grandview - Woodland
- 2450 Garden Drive Unit 504
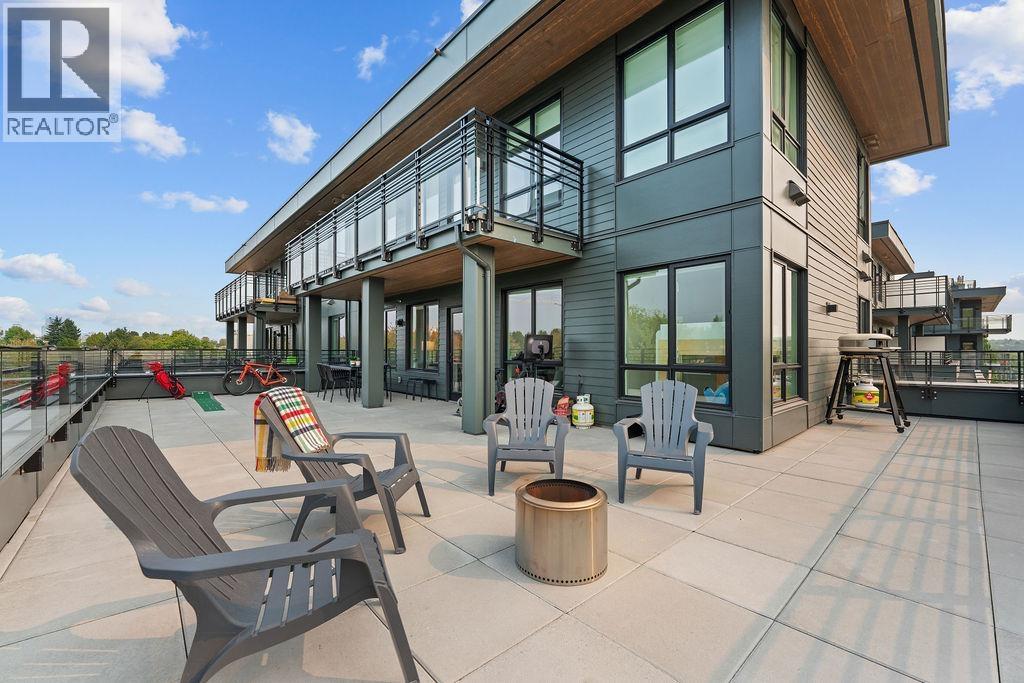
2450 Garden Drive Unit 504
2450 Garden Drive Unit 504
Highlights
Description
- Home value ($/Sqft)$1,299/Sqft
- Time on Houseful15 days
- Property typeSingle family
- Neighbourhood
- Median school Score
- Year built2025
- Mortgage payment
OVER 1870 SF of indoor-outdoor living awaits you with this sub-penthouse at Grafia by Porte! This NW corner home w/stunning MOUNTAIN & city views features 3 bedrooms, large den PLUS flex, air conditioning, wide-plank laminate floors, full-size S/S appliances, EV parking - & the definition of indoor/outdoor living! Designed by award-winning BYU, your home at Grafia is located in one of East Van's most coveted pockets - a 10 minute walk to skytrain, Commercial Drive with all of its restos & retail, minutes to great schools, trails, & parks including scenic Trout Lake! Amenities incl. social lounge, garden & rooftop terrace, gym, dog wash station & more. This is truly a one of a kind home w/space for the entire family - with the convenience of one-level living! Book your showing today! (id:63267)
Home overview
- Cooling Air conditioned
- Heat source Electric
- Heat type Heat pump
- # parking spaces 1
- Has garage (y/n) Yes
- # full baths 2
- # total bathrooms 2.0
- # of above grade bedrooms 3
- Community features Pets allowed with restrictions
- View View
- Lot desc Garden area
- Lot size (acres) 0.0
- Building size 1020
- Listing # R3058874
- Property sub type Single family residence
- Status Active
- Listing source url Https://www.realtor.ca/real-estate/28993854/504-2450-garden-drive-vancouver
- Listing type identifier Idx

$-2,987
/ Month

