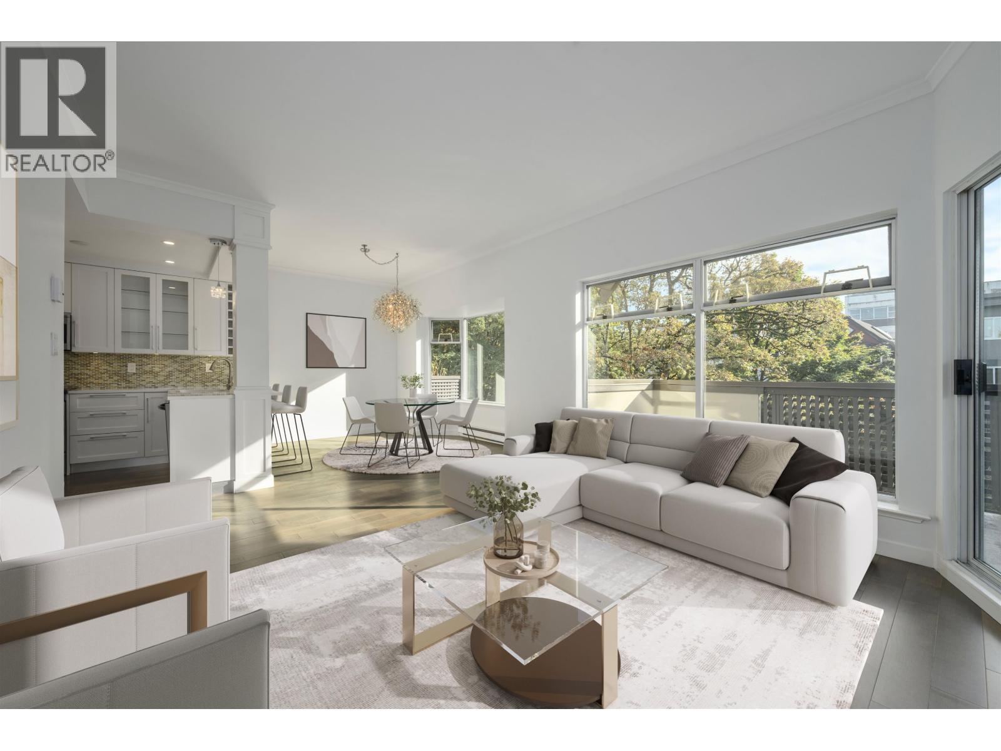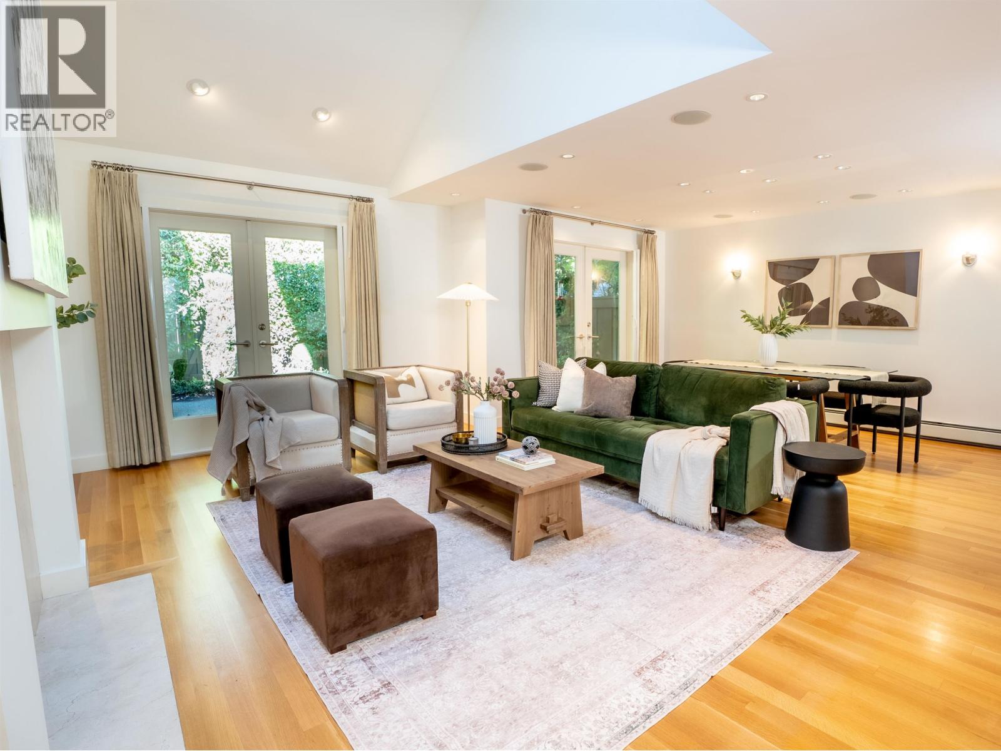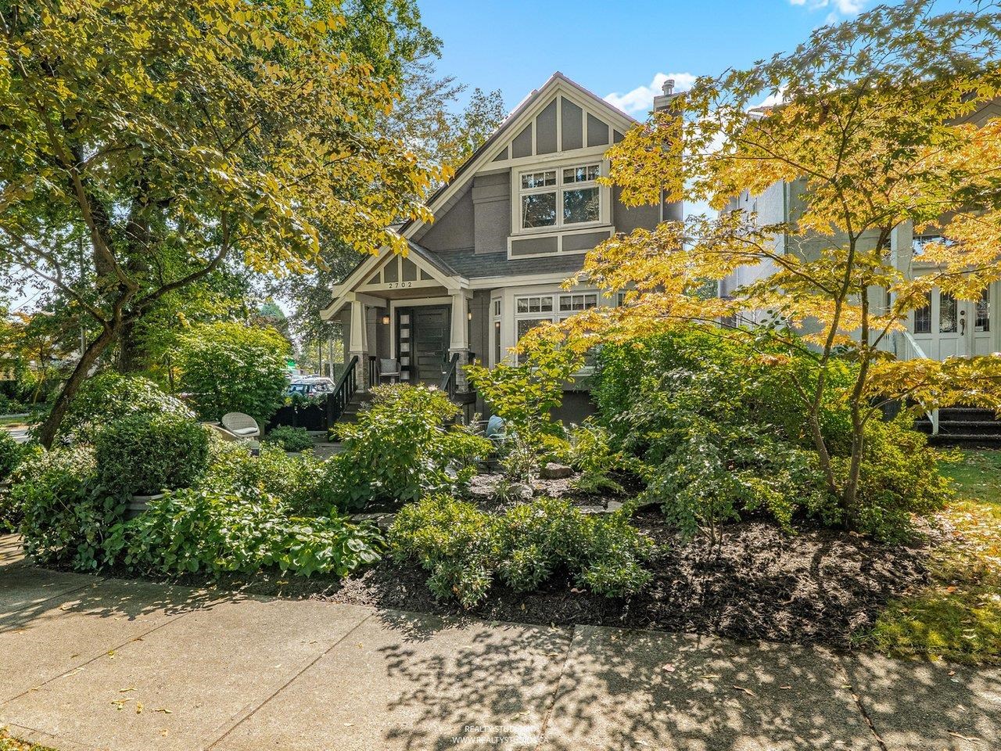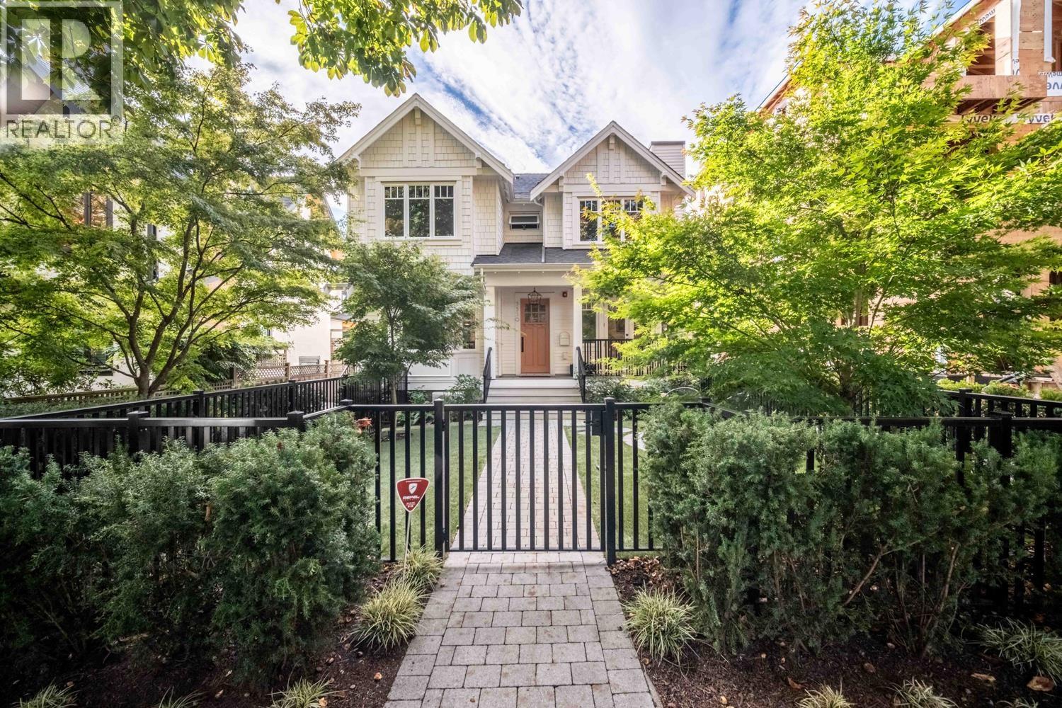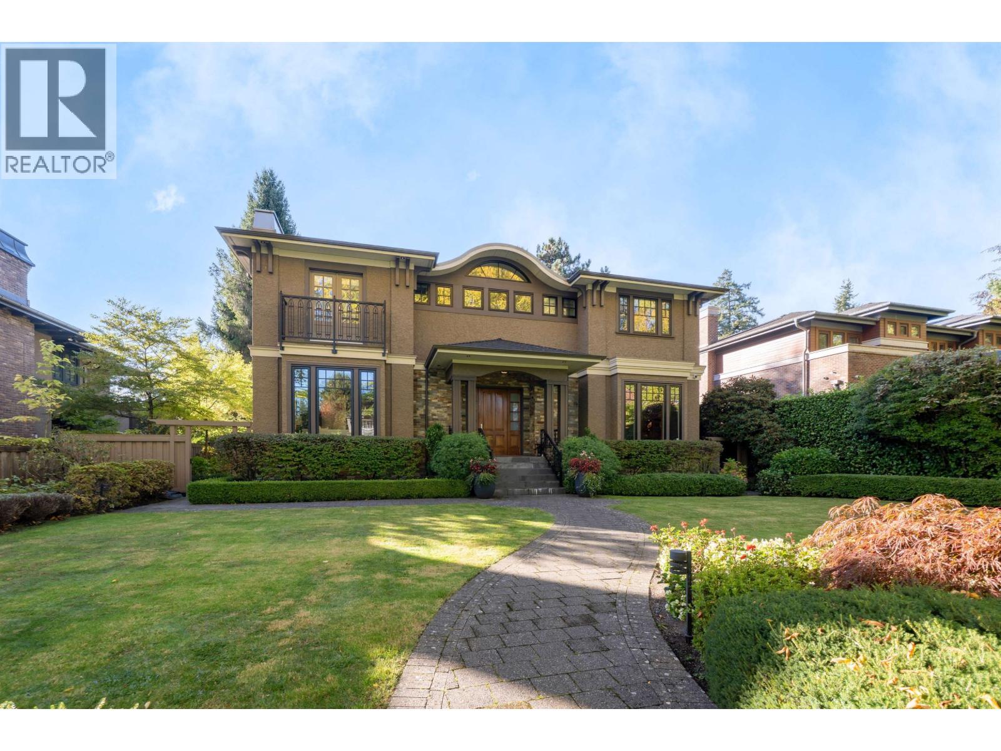Select your Favourite features
- Houseful
- BC
- Vancouver
- Arbutus Ridge
- 2450 West 34th Avenue
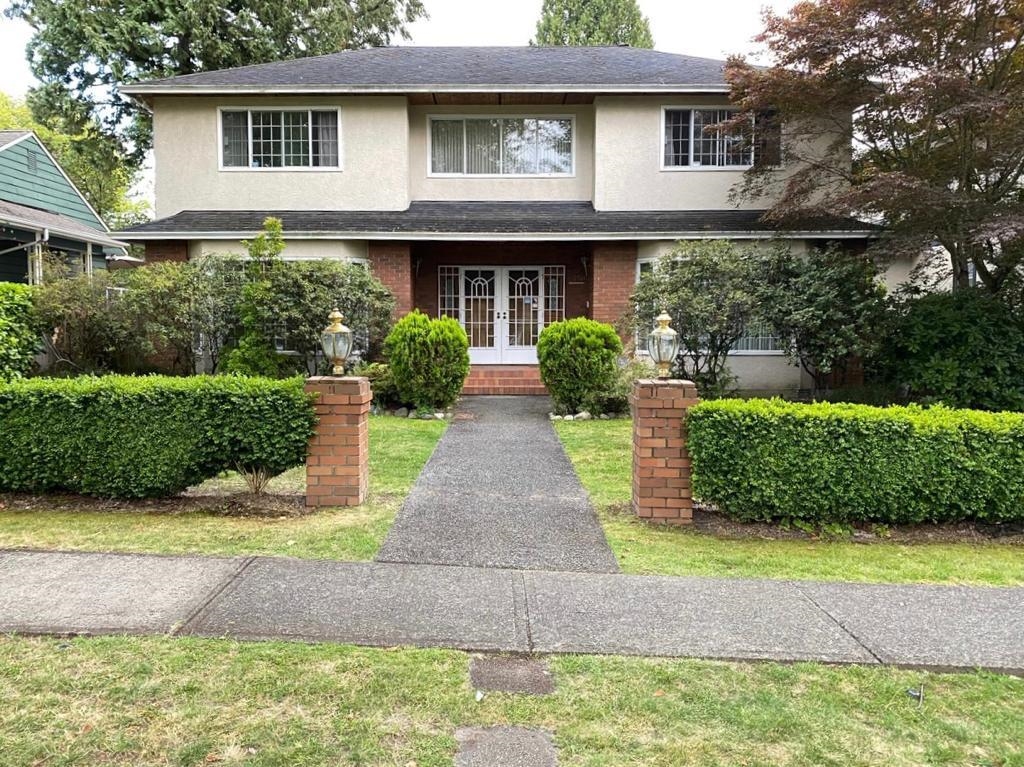
Highlights
Description
- Home value ($/Sqft)$1,024/Sqft
- Time on Houseful
- Property typeResidential
- Neighbourhood
- CommunityShopping Nearby
- Median school Score
- Year built1988
- Mortgage payment
Desirable location, custom built home sits on a 60 x 130 foot lot in prime Quilchena. Grand double height ceiling with cedar paneling and skylight. Marble entrance, very generous sized formal rooms, family and den. You will find a roomy one bedroom suite on main perfect for elderly family members. Functional open kitchen with pantry and breakfast nook. Patio doors open to sundrenched S facing deck and backyard, excellent for summer gatherings. The solid Oak stairs lead you to the 2nd floor, huge principle suite W/ dressing area and WI closet, 4 generous sized bedrooms. A well designed and well built home, radiant heating, HRV system, 3 cars garage, a comfortable home for a growing family. Close to Van top schools, walking distance to Kerrisdale shopping, banks and Rest. Open Sept 21 2-4pm
MLS®#R2997035 updated 1 month ago.
Houseful checked MLS® for data 1 month ago.
Home overview
Amenities / Utilities
- Heat source Hot water, natural gas, radiant
- Sewer/ septic Public sewer, sanitary sewer
Exterior
- Construction materials
- Foundation
- Roof
- # parking spaces 3
- Parking desc
Interior
- # full baths 4
- # half baths 1
- # total bathrooms 5.0
- # of above grade bedrooms
- Appliances Washer/dryer, dishwasher, refrigerator, stove
Location
- Community Shopping nearby
- Area Bc
- Water source Public
- Zoning description R1-1
Lot/ Land Details
- Lot dimensions 7800.0
Overview
- Lot size (acres) 0.18
- Basement information Crawl space
- Building size 4277.0
- Mls® # R2997035
- Property sub type Single family residence
- Status Active
- Tax year 2024
Rooms Information
metric
- Walk-in closet 2.134m X 3.2m
Level: Above - Bedroom 4.394m X 4.801m
Level: Above - Primary bedroom 4.42m X 6.629m
Level: Above - Bedroom 3.785m X 5.486m
Level: Above - Other 3.2m X 6.172m
Level: Above - Dressing room 2.134m X 3.2m
Level: Above - Bedroom 3.81m X 4.724m
Level: Above - Other 1.778m X 4.089m
Level: Above - Foyer 3.353m X 3.962m
Level: Main - Pantry 1.524m X 2.083m
Level: Main - Kitchen 4.267m X 4.572m
Level: Main - Laundry 2.286m X 2.438m
Level: Main - Dining room 4.572m X 5.385m
Level: Main - Eating area 3.353m X 3.962m
Level: Main - Primary bedroom 4.343m X 4.877m
Level: Main - Living room 4.877m X 5.994m
Level: Main - Family room 4.877m X 6.858m
Level: Main - Den 3.734m X 4.724m
Level: Main
SOA_HOUSEKEEPING_ATTRS
- Listing type identifier Idx

Lock your rate with RBC pre-approval
Mortgage rate is for illustrative purposes only. Please check RBC.com/mortgages for the current mortgage rates
$-11,680
/ Month25 Years fixed, 20% down payment, % interest
$
$
$
%
$
%

Schedule a viewing
No obligation or purchase necessary, cancel at any time
Nearby Homes
Real estate & homes for sale nearby







