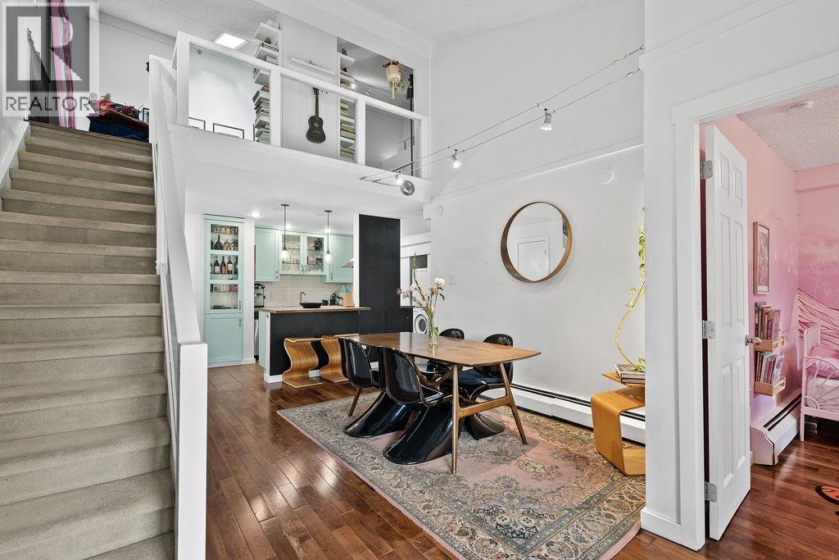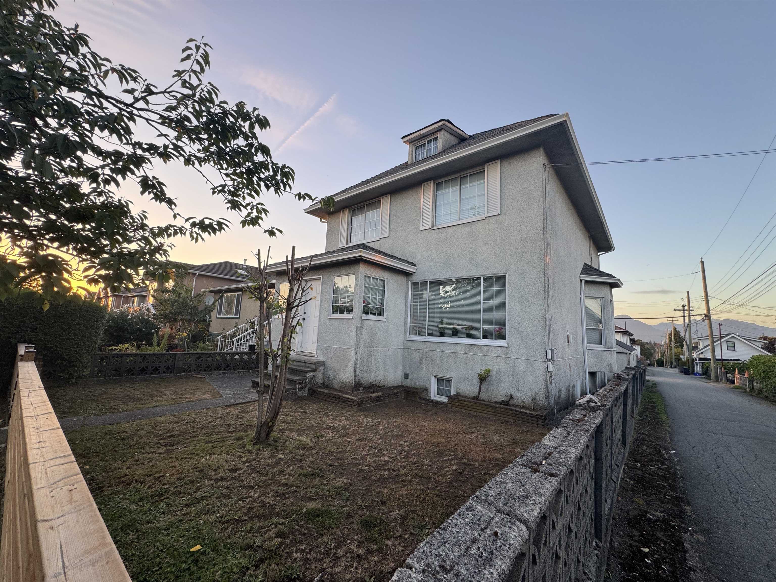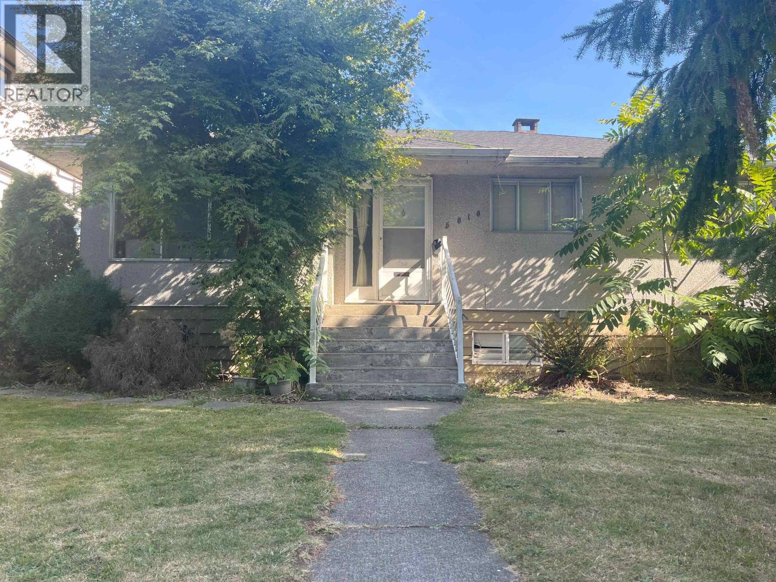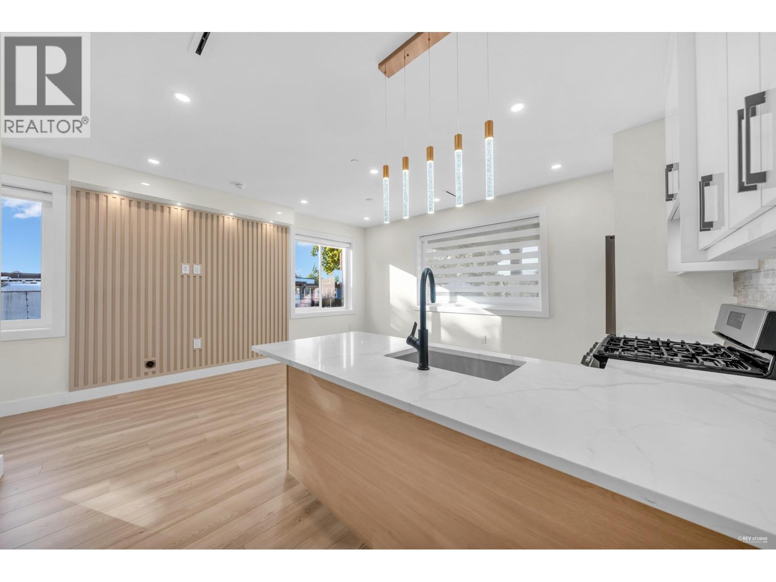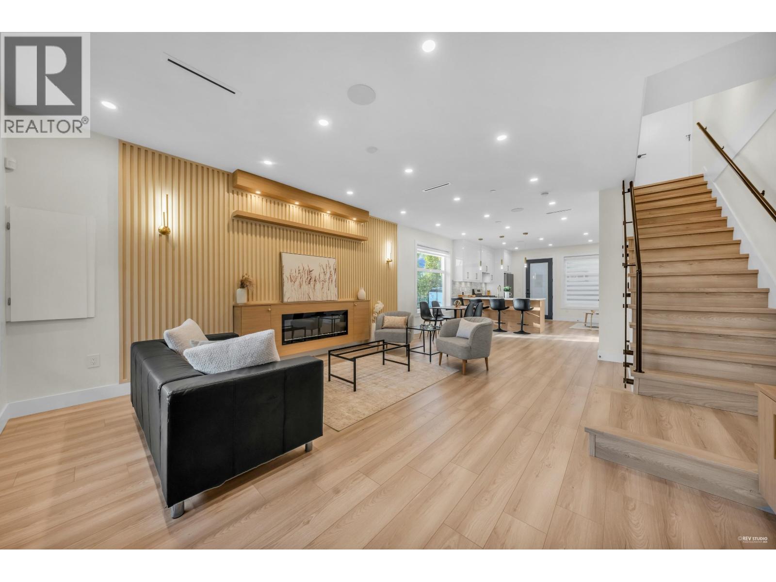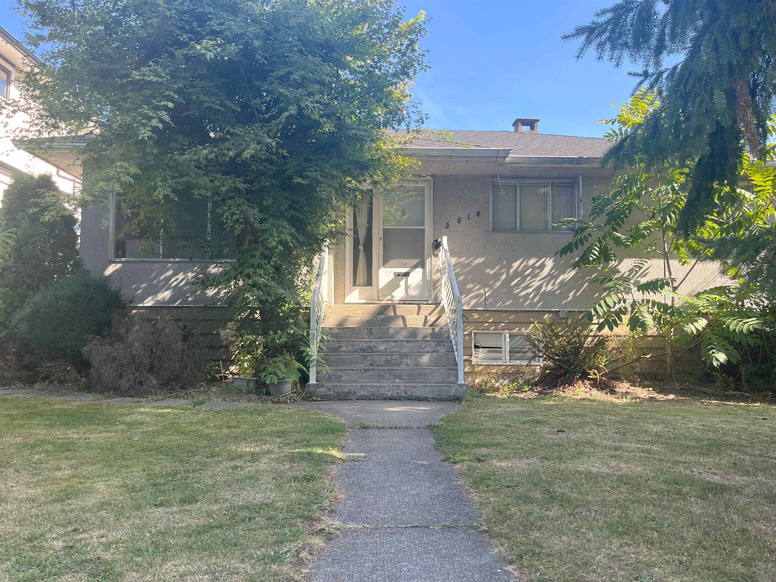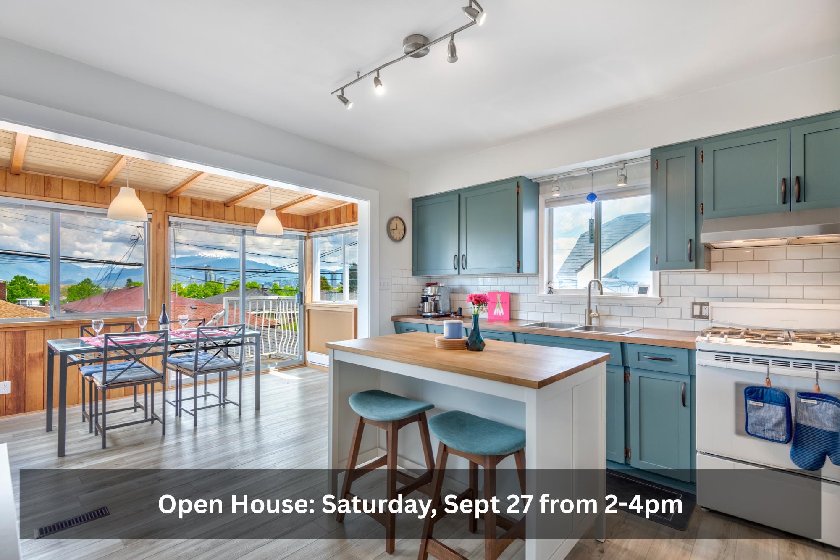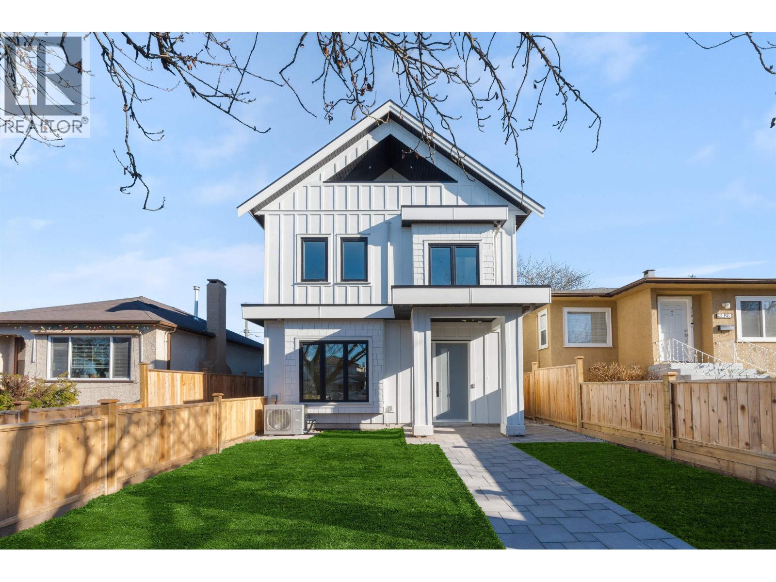- Houseful
- BC
- Vancouver
- Renfrew - Collingwood
- 2460 East 19th Avenue
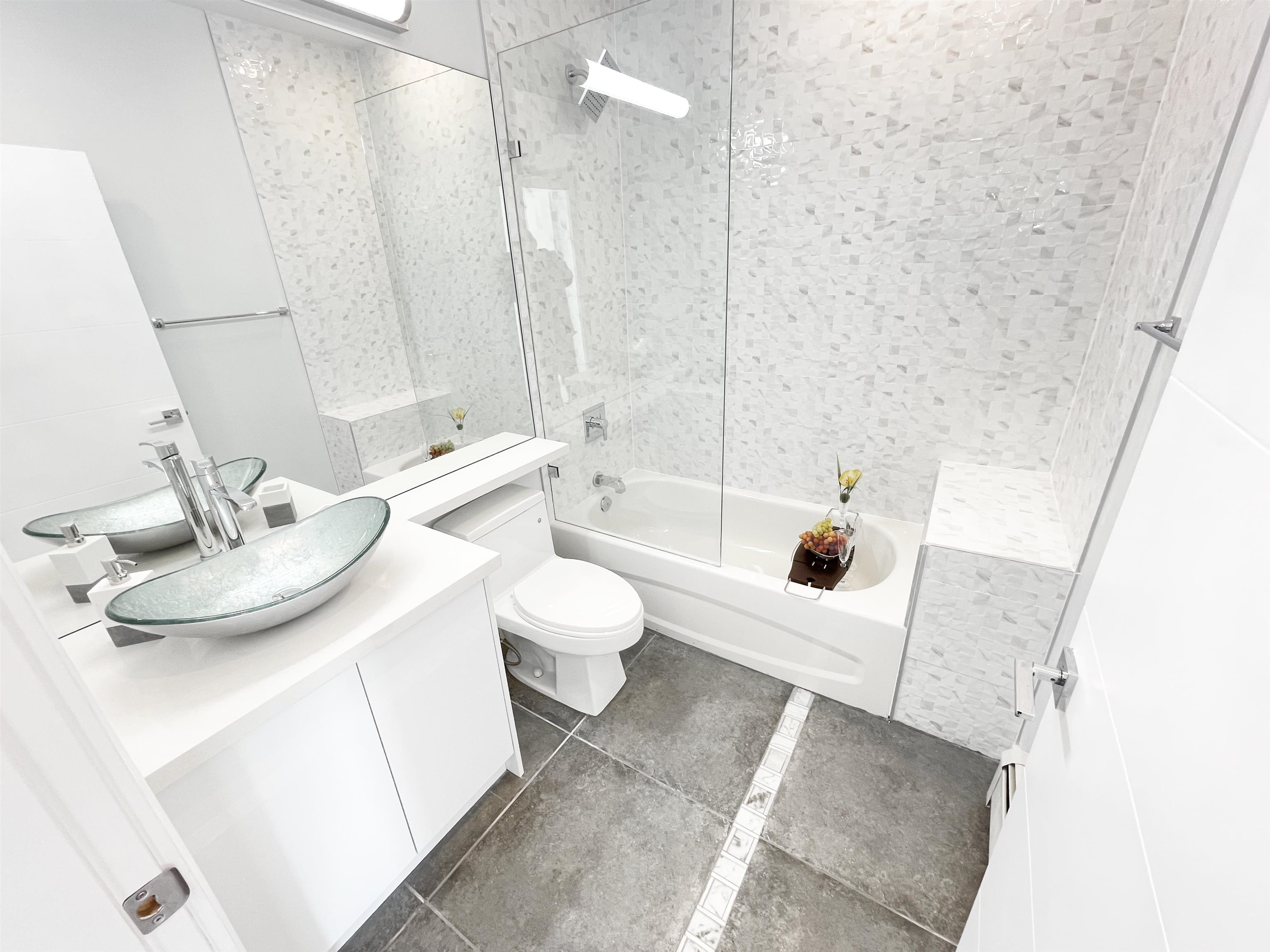
2460 East 19th Avenue
2460 East 19th Avenue
Highlights
Description
- Home value ($/Sqft)$951/Sqft
- Time on Houseful
- Property typeResidential
- StyleLaneway house
- Neighbourhood
- CommunityShopping Nearby
- Median school Score
- Year built2020
- Mortgage payment
2-5-10 new home warranty. Total of 3,154 sqft (patios not included). High quality 6bd 3bath 3 level 2,540 sqft main house + 2bd 614 sqft laneway house. Main house has 1 bdrm and 1 full bath on main floor + 3 bdrm and 2 full baths upstairs. BSMNT has a legal 2 bdrm suite. Top appliances and quartz countertops. Laminate and tiles. Internet & cable in every room. Half of the house has A/C heat pump. Metal roof, hardiboard siding, double insulation and lifetime aluminum window/doors panels. Hi-tech Internet/cell phone monitored 3 sec systems and 4 cams. Electric supply for EV charger. Fenced backyard with artificial grass and decorations. Back lane access. Quiet street in Renfrew Heights upscale neighbourhood. Trout Lake park and Lord Beaconsfield elementary and park.
Home overview
- Heat source Electric, heat pump, radiant
- Sewer/ septic Public sewer, sanitary sewer, storm sewer
- Construction materials
- Foundation
- Roof
- Fencing Fenced
- # parking spaces 2
- Parking desc
- # full baths 5
- # total bathrooms 5.0
- # of above grade bedrooms
- Appliances Washer/dryer, dishwasher, refrigerator, stove
- Community Shopping nearby
- Area Bc
- View Yes
- Water source Public
- Zoning description Sfd
- Lot dimensions 3630.99
- Lot size (acres) 0.08
- Basement information Full, finished
- Building size 3155.0
- Mls® # R3051380
- Property sub type Single family residence
- Status Active
- Tax year 2025
- Living room 3.073m X 4.648m
- Bedroom 2.997m X 3.251m
Level: Above - Walk-in closet 1.295m X 1.448m
Level: Above - Bedroom 3.023m X 3.912m
Level: Above - Primary bedroom 3.531m X 4.293m
Level: Above - Storage 0.889m X 1.549m
Level: Basement - Laundry 1.854m X 2.032m
Level: Basement - Utility 1.346m X 3.48m
Level: Basement - Kitchen 2.87m X 3.658m
Level: Basement - Living room 3.531m X 3.658m
Level: Basement - Bedroom 2.972m X 3.683m
Level: Basement - Bedroom 3.48m X 3.581m
Level: Basement - Living room 3.607m X 3.683m
Level: Main - Laundry 2.108m X 2.337m
Level: Main - Dining room 2.032m X 3.886m
Level: Main - Kitchen 2.057m X 2.692m
Level: Main - Bedroom 2.819m X 3.404m
Level: Main - Foyer 1.93m X 3.581m
Level: Main - Kitchen 3.886m X 4.521m
Level: Main - Bedroom 3.099m X 3.226m
Level: Main - Bedroom 2.845m X 3.404m
Level: Main
- Listing type identifier Idx

$-8,000
/ Month

