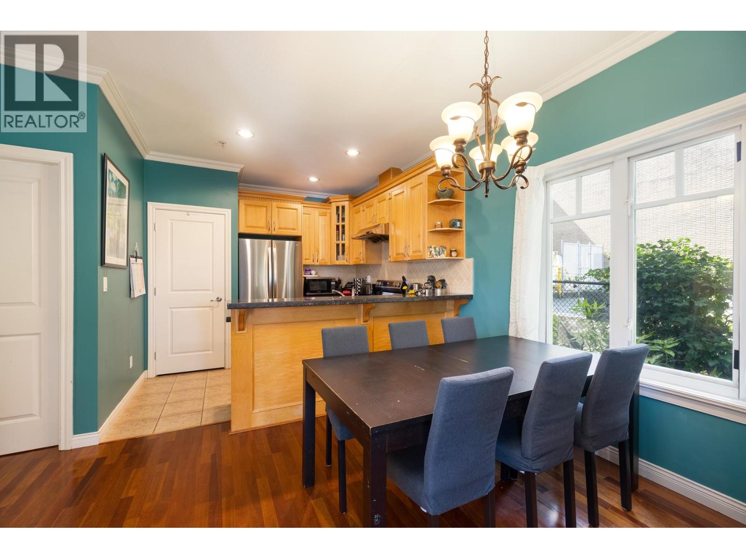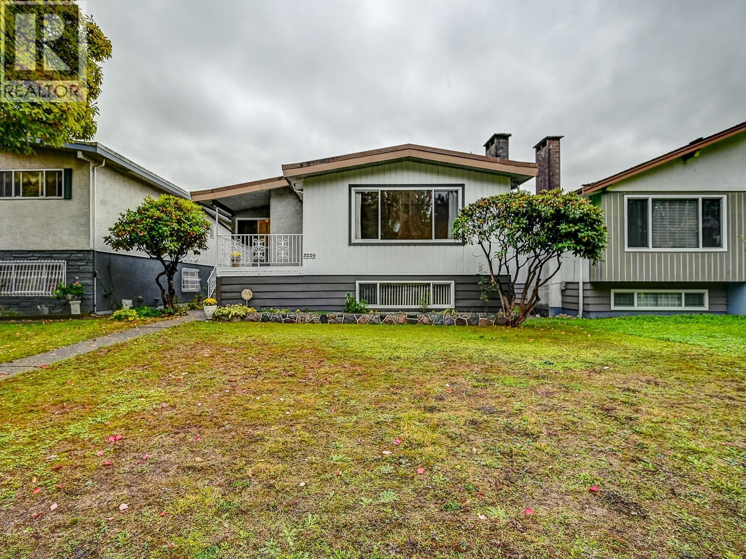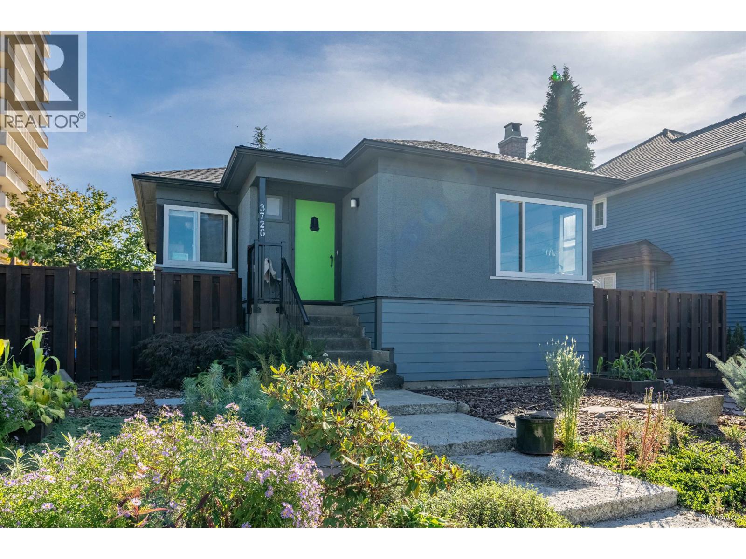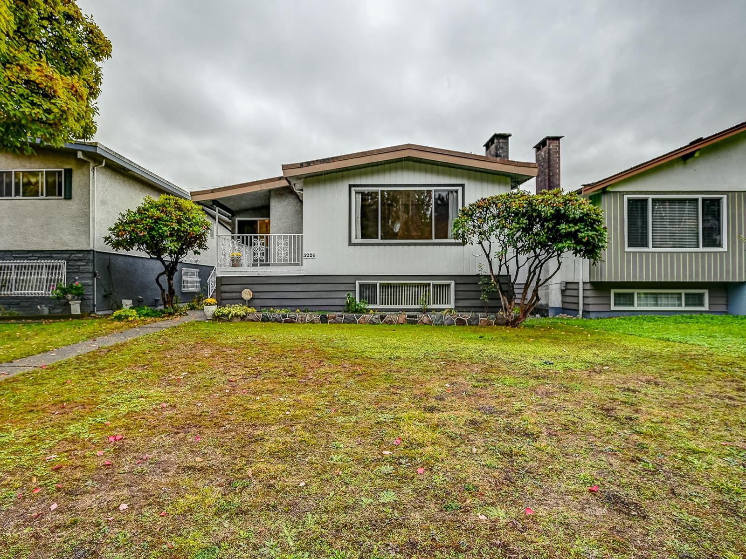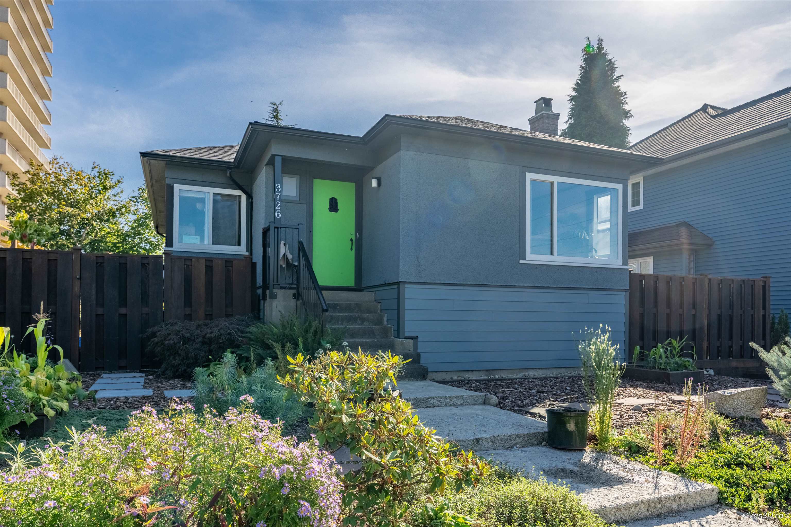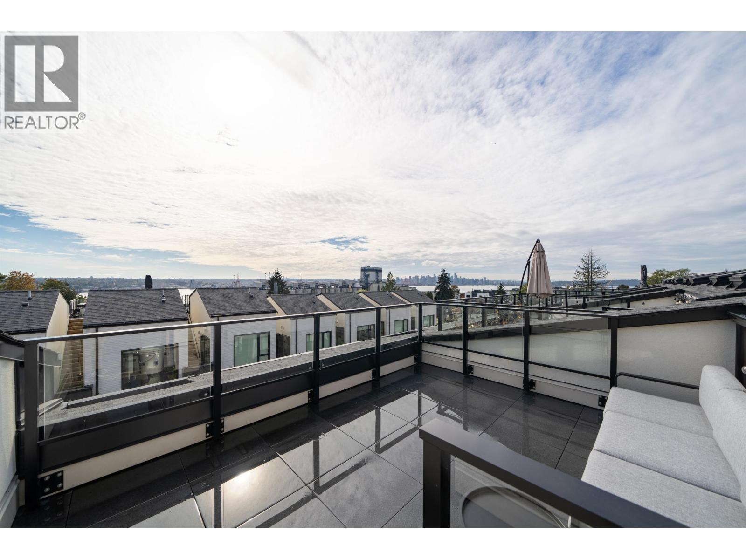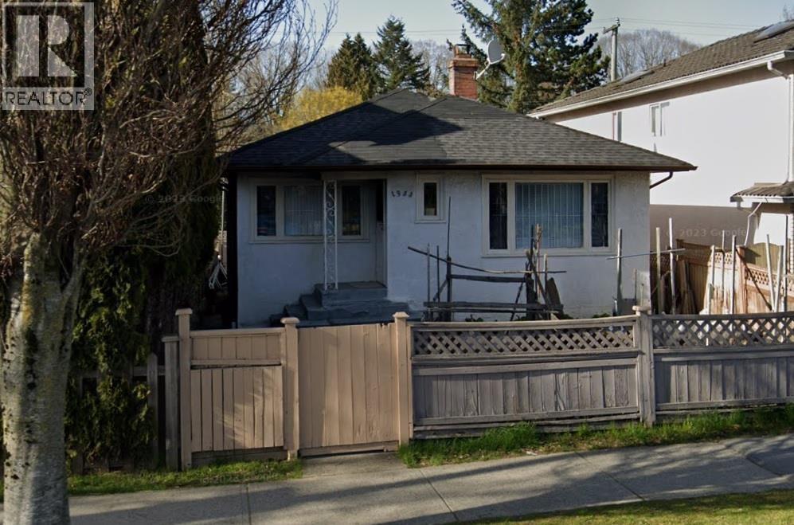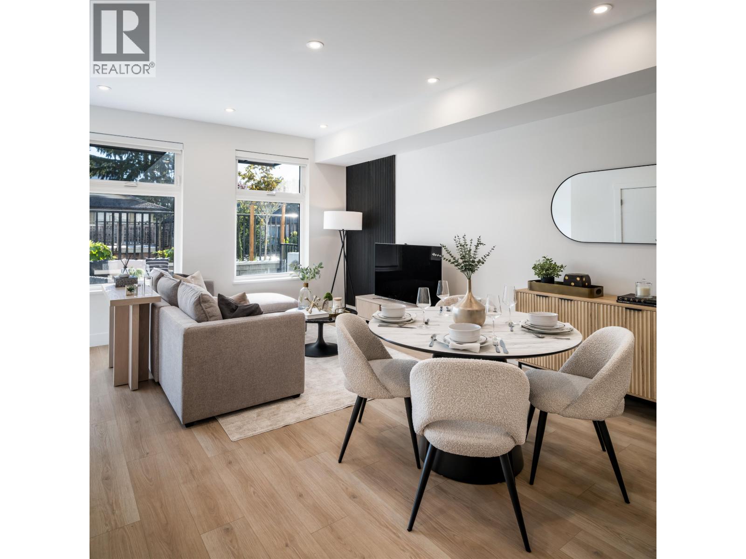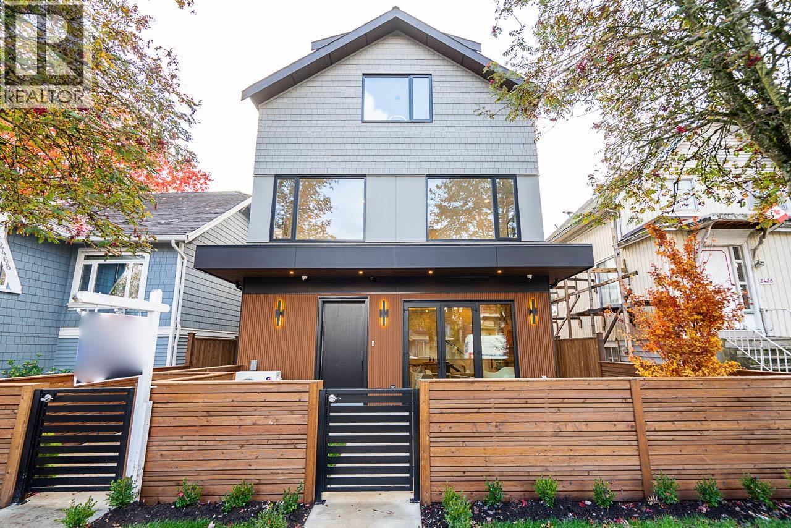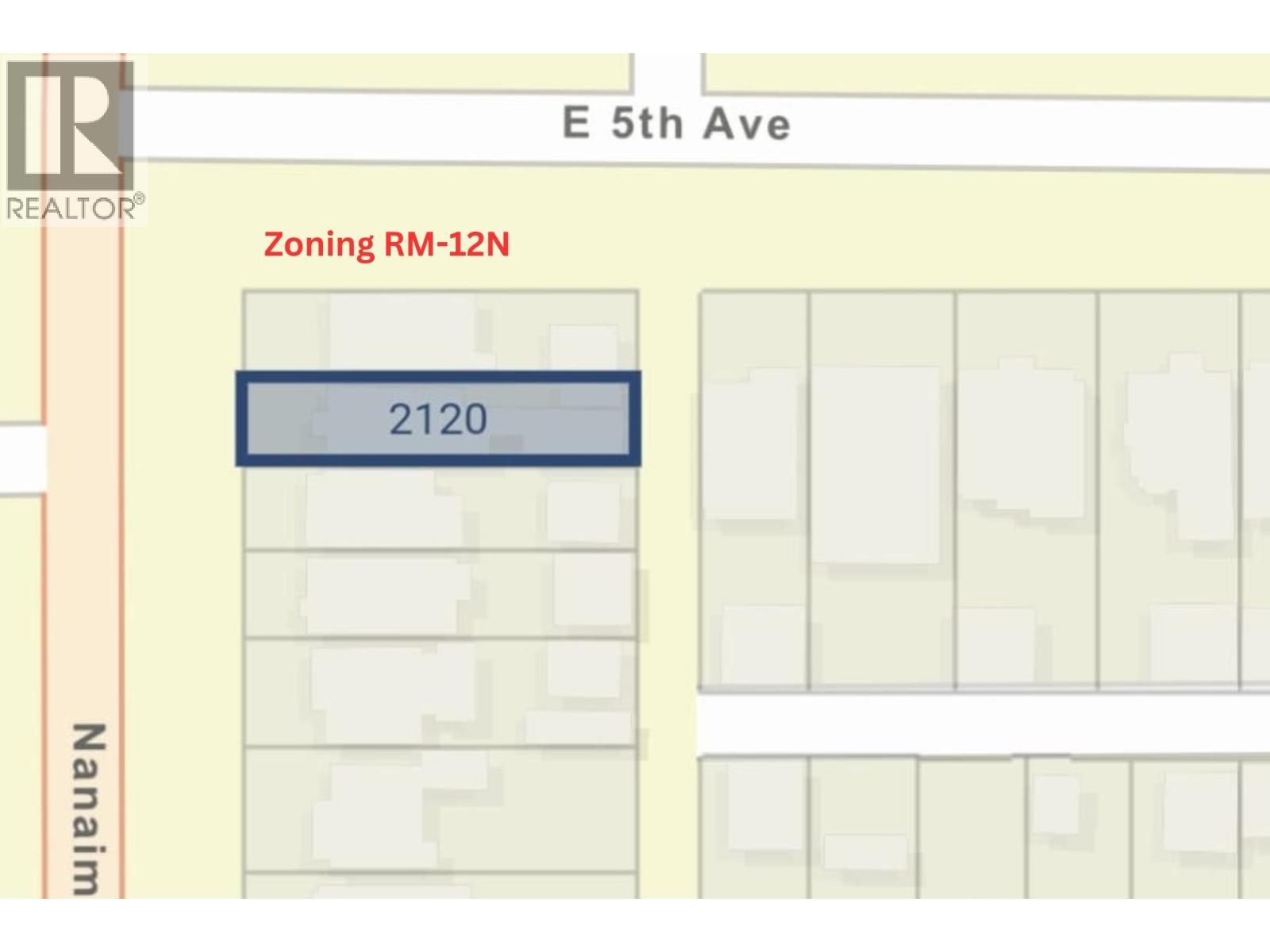- Houseful
- BC
- Vancouver
- Hastings - Sunrise
- 2466 Eton St
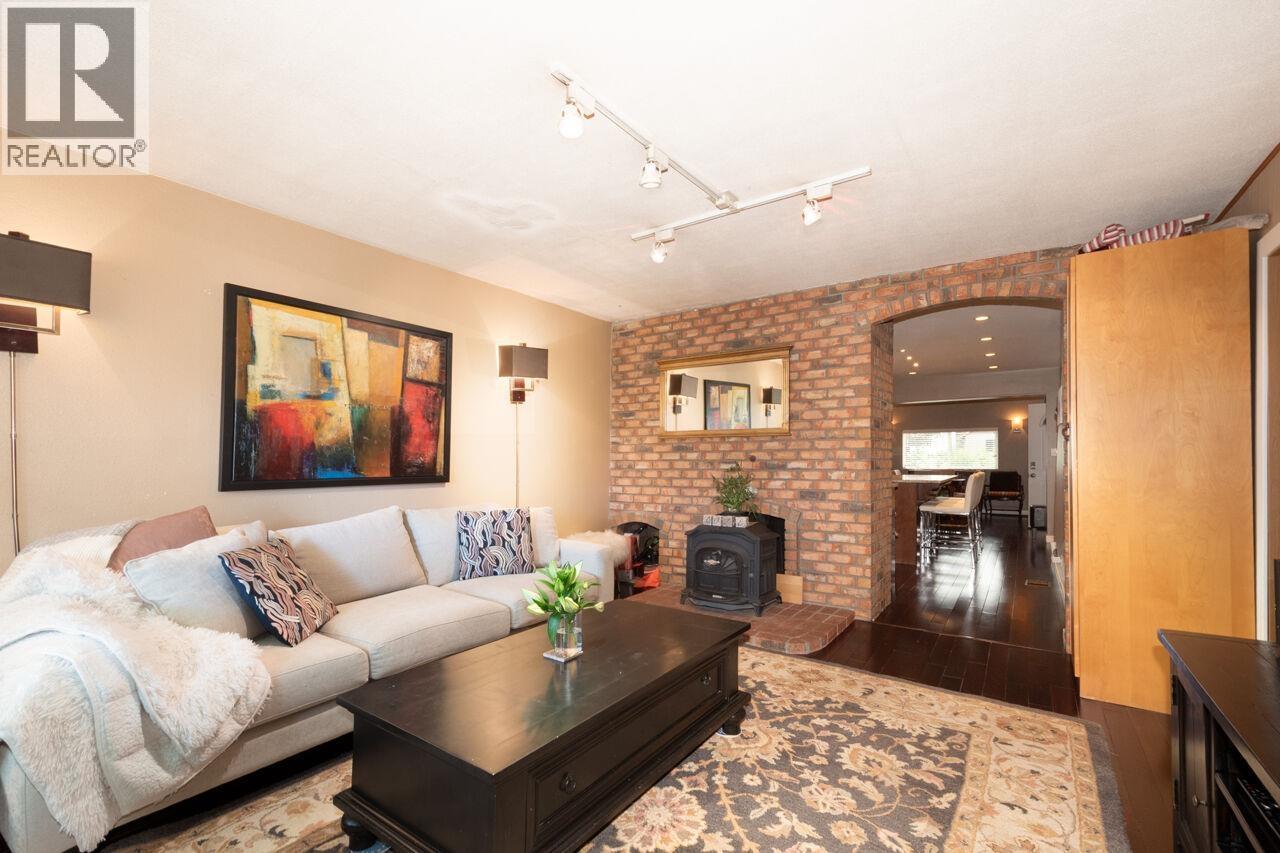
Highlights
Description
- Home value ($/Sqft)$755/Sqft
- Time on Houseful10 days
- Property typeSingle family
- Style2 level
- Neighbourhood
- Median school Score
- Year built1927
- Garage spaces1
- Mortgage payment
Exceptional 2-bedroom residence showcasing captivating mountain views & a desirable 2-bdrm suite ideal as a mortgage helper or income opportunity. The bright, open south-facing yard is perfect for gardening or outdoor entertaining. Ideally situated within the Hastings catchment, Tilicum elementary & Templeton Secondary a stone's throw away. Conveniently close to New Brighton Park´s waterfront pool & beaches, and near PNE/Playland for year-round recreation. Enjoy East Hastings´ vibrant dining-from Red Wagon to Roundel Café -plus distinctive shopping at Gourmet Warehouse, vintage boutiques, and the lively East Village corridor. Visit the popular Hastings Park Winter Farmers Market at the PNE. Excellent transit access with quick routes to N/S & Hwy #1. Move-in ready! (id:63267)
Home overview
- Heat source Natural gas
- Heat type Forced air
- # garage spaces 1
- # parking spaces 1
- Has garage (y/n) Yes
- # full baths 2
- # total bathrooms 2.0
- # of above grade bedrooms 5
- Has fireplace (y/n) Yes
- View View
- Lot desc Garden area
- Lot dimensions 4024.35
- Lot size (acres) 0.0945571
- Building size 2186
- Listing # R3060515
- Property sub type Single family residence
- Status Active
- Listing source url Https://www.realtor.ca/real-estate/29015376/2466-eton-street-vancouver
- Listing type identifier Idx

$-4,400
/ Month

