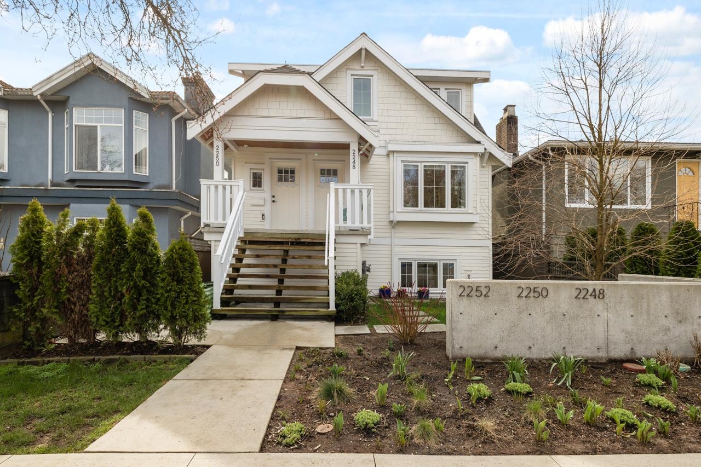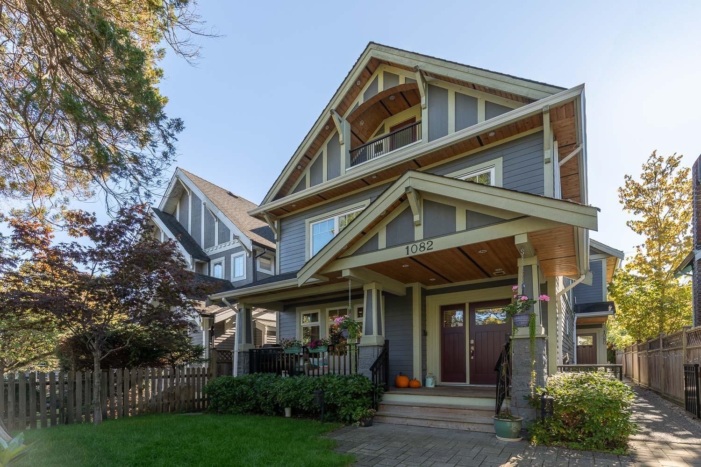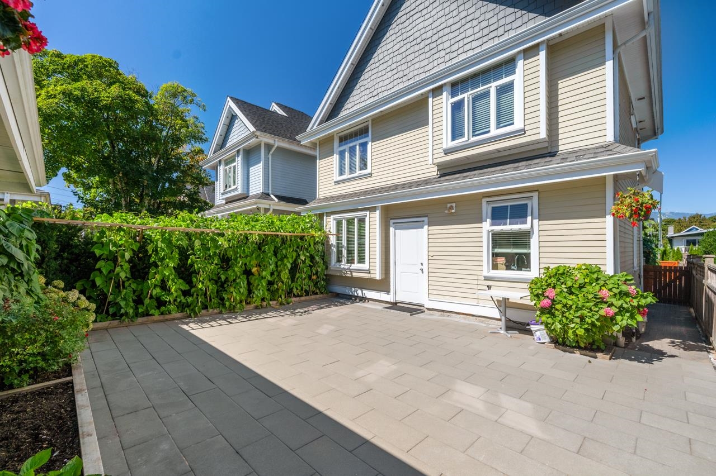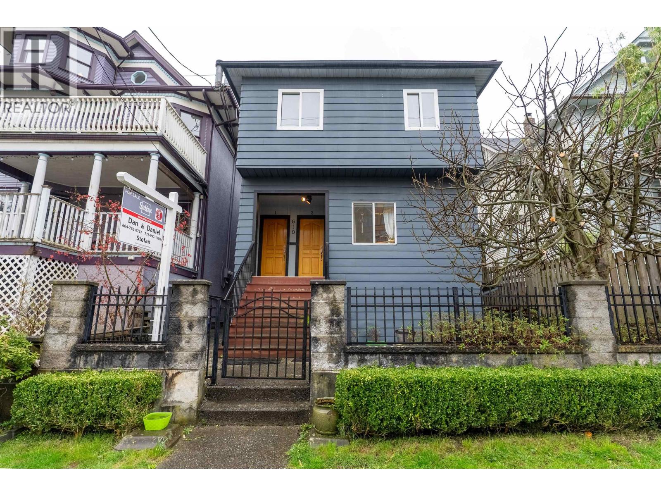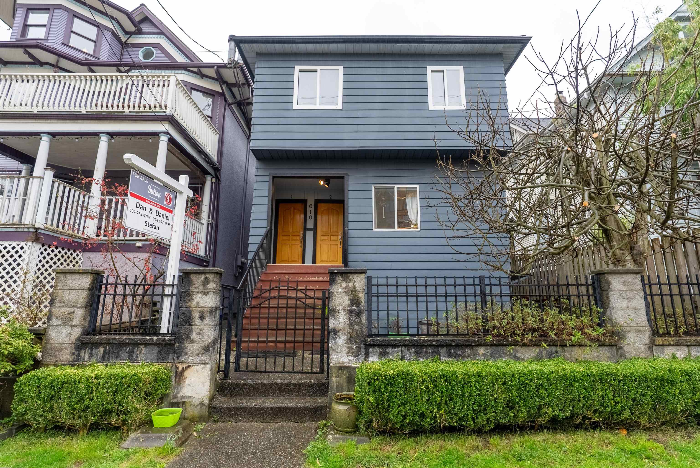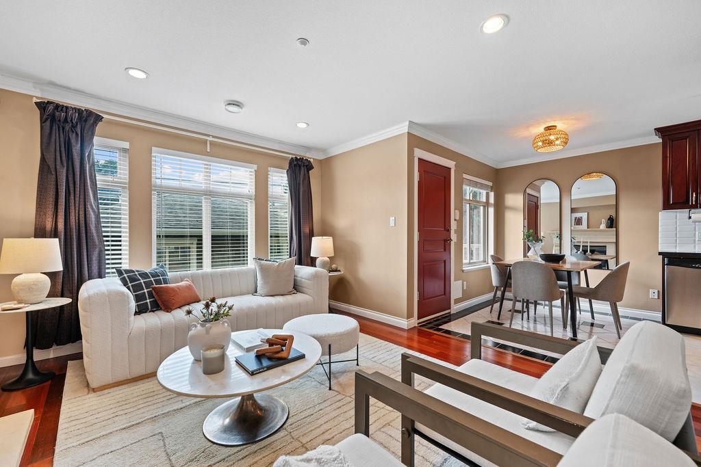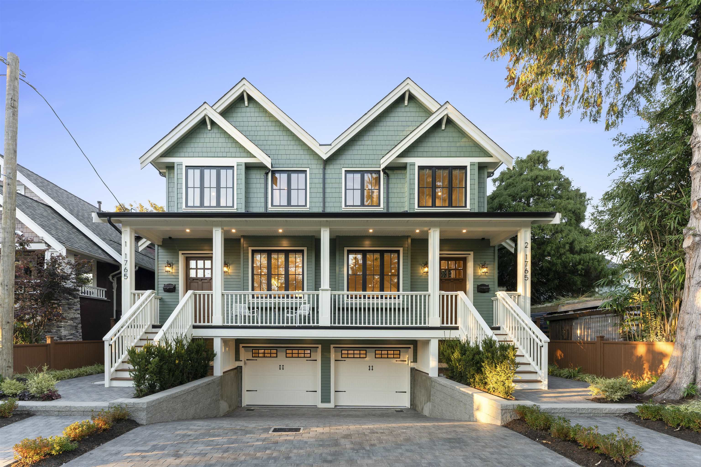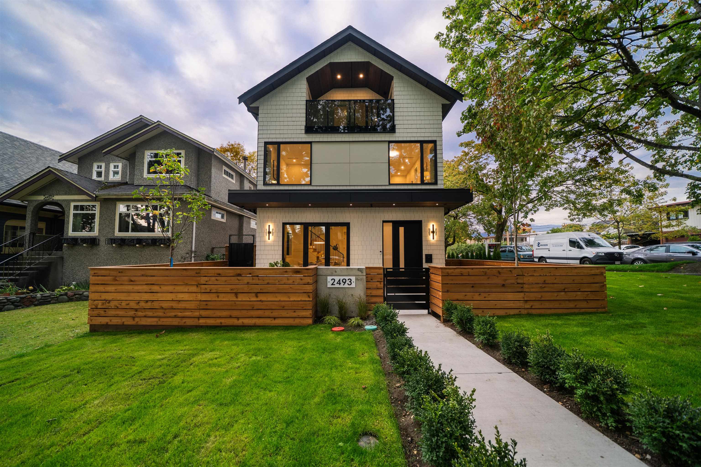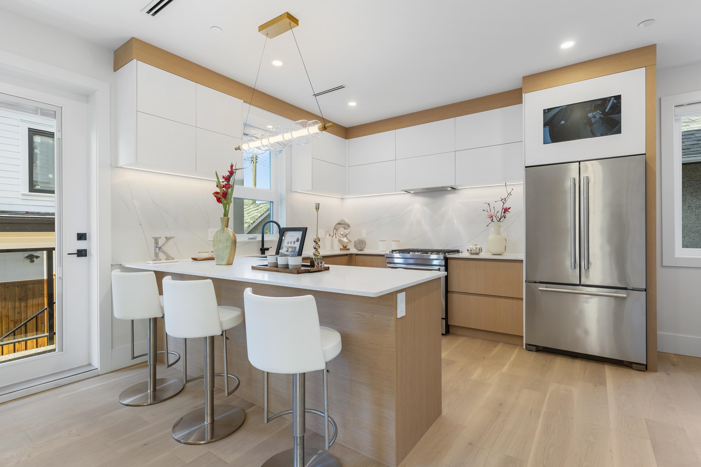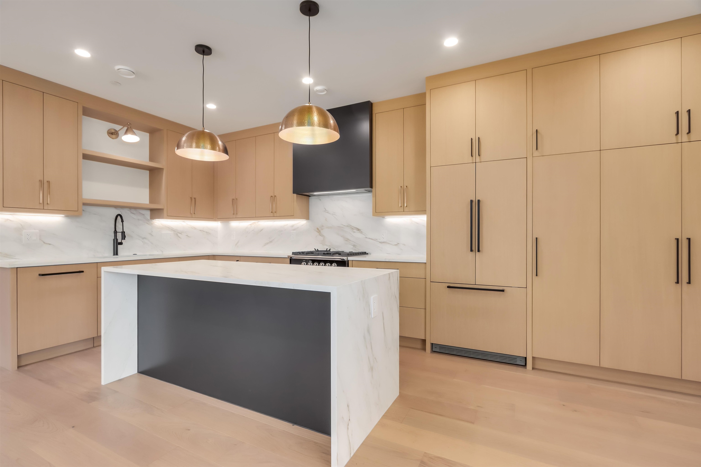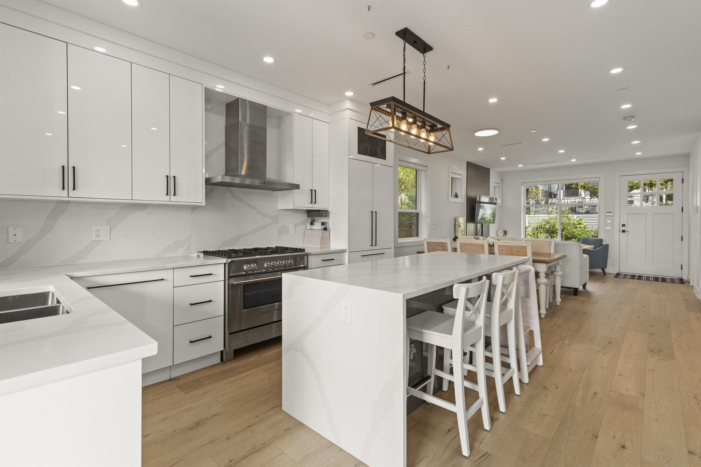- Houseful
- BC
- Vancouver
- Hastings - Sunrise
- 2476 East Pender Street
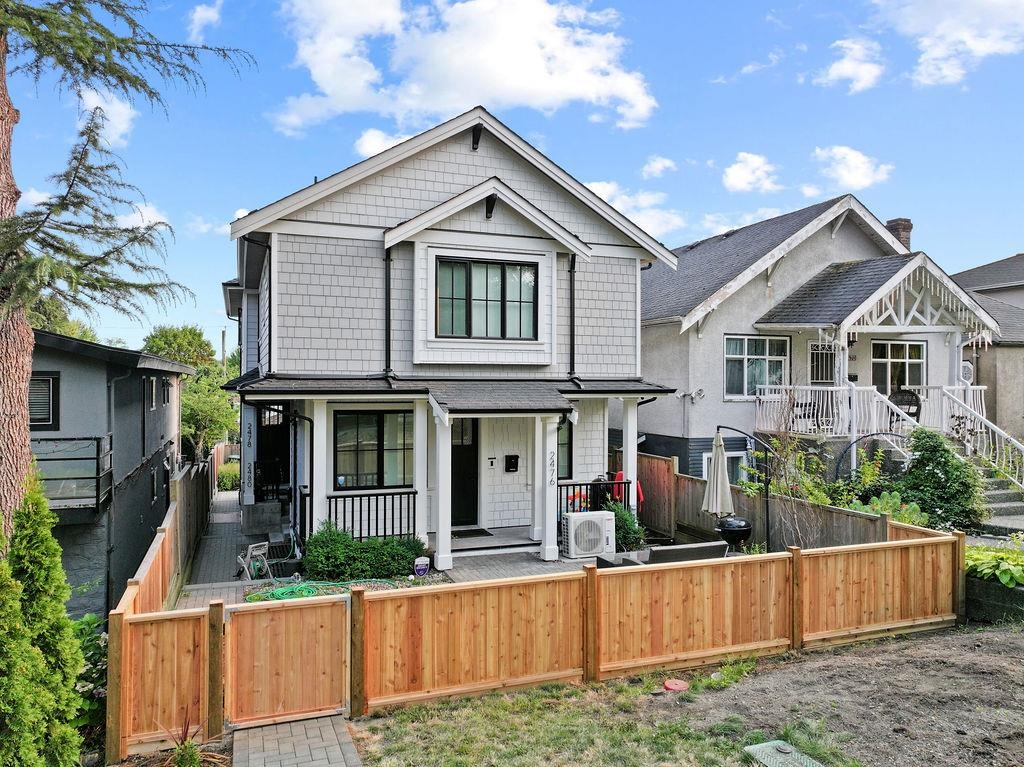
Highlights
Description
- Home value ($/Sqft)$963/Sqft
- Time on Houseful
- Property typeResidential
- Neighbourhood
- CommunityShopping Nearby
- Median school Score
- Year built2020
- Mortgage payment
Experience modern living at its finest in this near-new half duplex located in one of Vancouver’s most desirable neighborhoods. Boasting bright, high-end finishes throughout, this thoughtfully designed home features soaring vaulted ceilings that enhance the sense of space and light, along with an expansive family room perfect for relaxing or entertaining. Enjoy year-round comfort with built-in air conditioning, while premium materials and contemporary touches—like sleek flooring, designer fixtures, and a sophisticated color palette—add a sense of luxury to every corner. With a spacious layout and turnkey condition, this home offers the ideal blend of style, comfort, and convenience just minutes from schools, parks, transit, and local amenities. Contact me now to book your private viewings!
Home overview
- Heat source Baseboard, electric, heat pump
- Construction materials
- Foundation
- Roof
- # parking spaces 1
- Parking desc
- # full baths 3
- # half baths 1
- # total bathrooms 4.0
- # of above grade bedrooms
- Community Shopping nearby
- Area Bc
- View Yes
- Water source Public
- Zoning description R1
- Lot dimensions 4805.0
- Lot size (acres) 0.11
- Basement information Full
- Building size 1514.0
- Mls® # R3054969
- Property sub type Duplex
- Status Active
- Virtual tour
- Tax year 2024
- Attic 2.946m X 3.48m
- Family room 4.267m X 4.724m
- Primary bedroom 3.226m X 4.191m
Level: Above - Bedroom 2.591m X 3.048m
Level: Above - Bedroom 2.591m X 3.226m
Level: Above - Dining room 2.184m X 3.429m
Level: Main - Kitchen 2.819m X 3.251m
Level: Main - Living room 2.845m X 3.785m
Level: Main
- Listing type identifier Idx

$-3,888
/ Month

