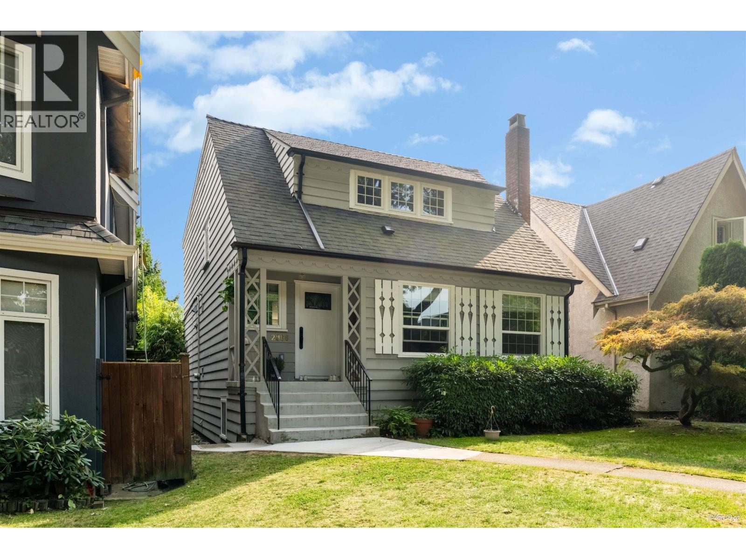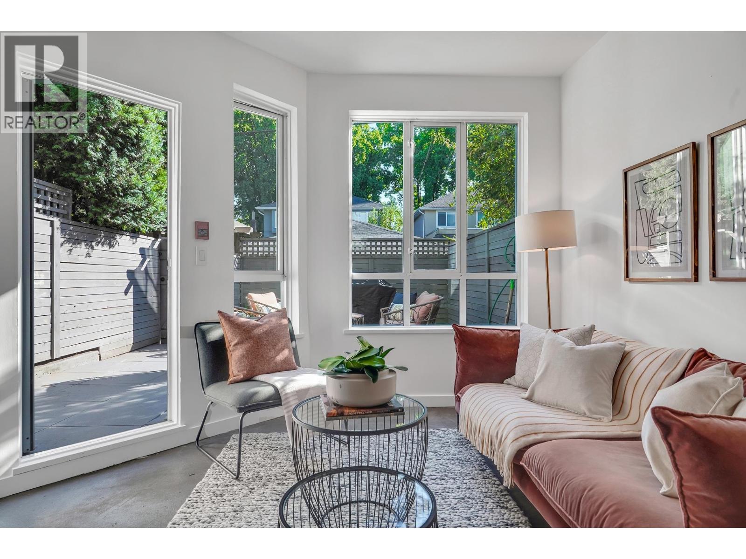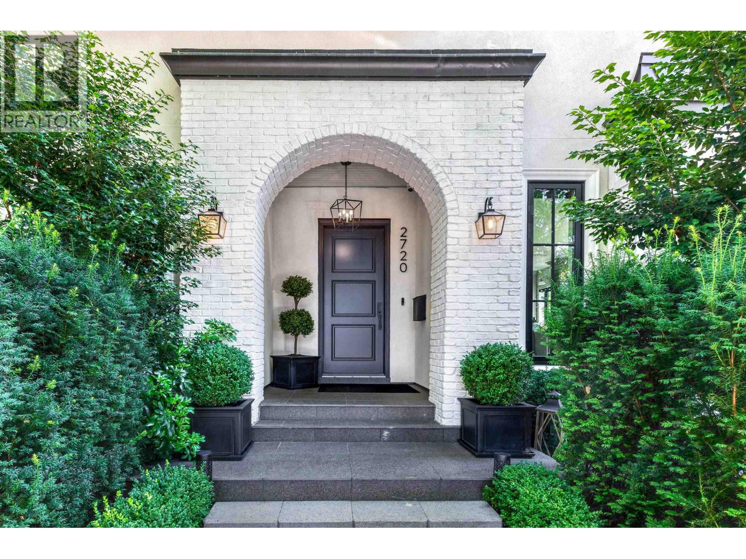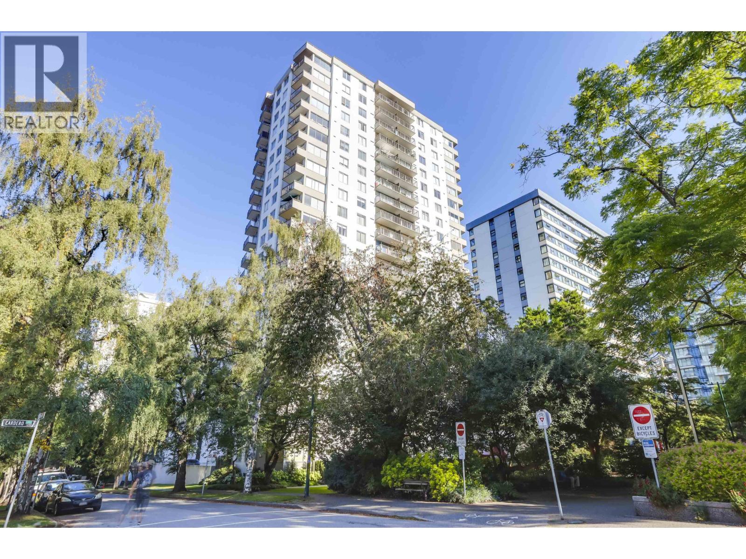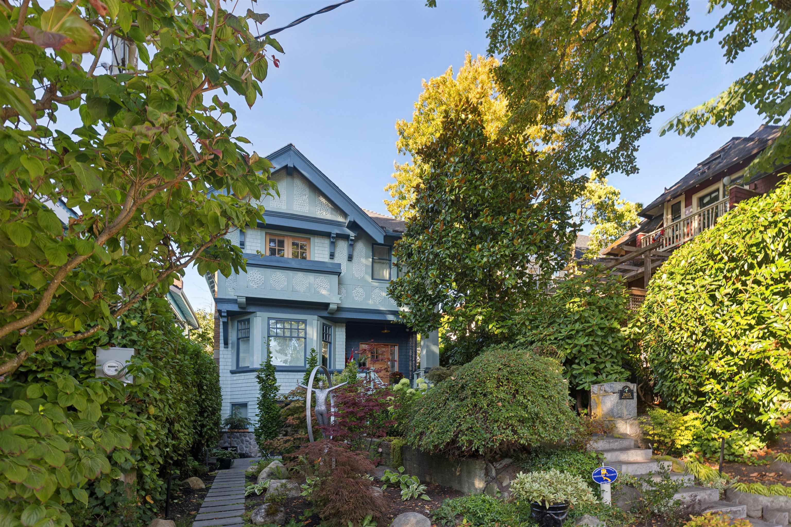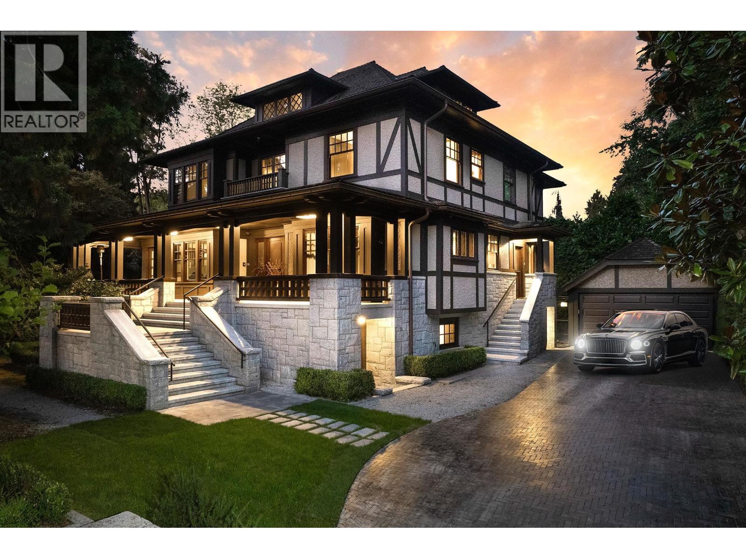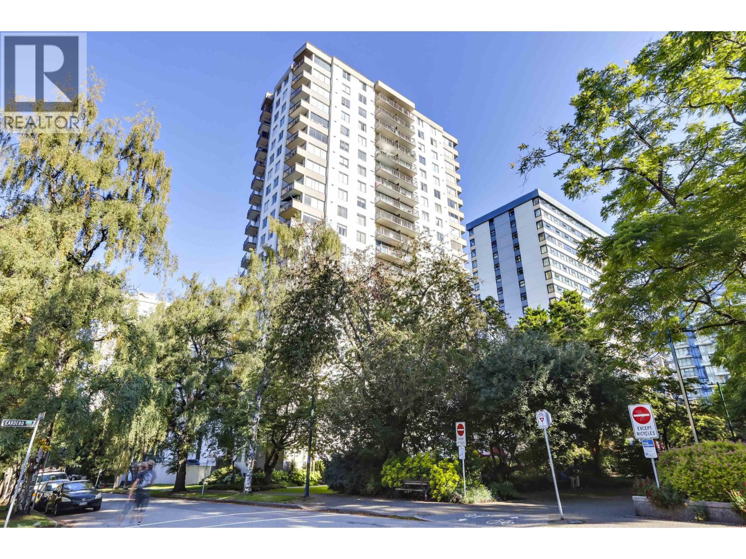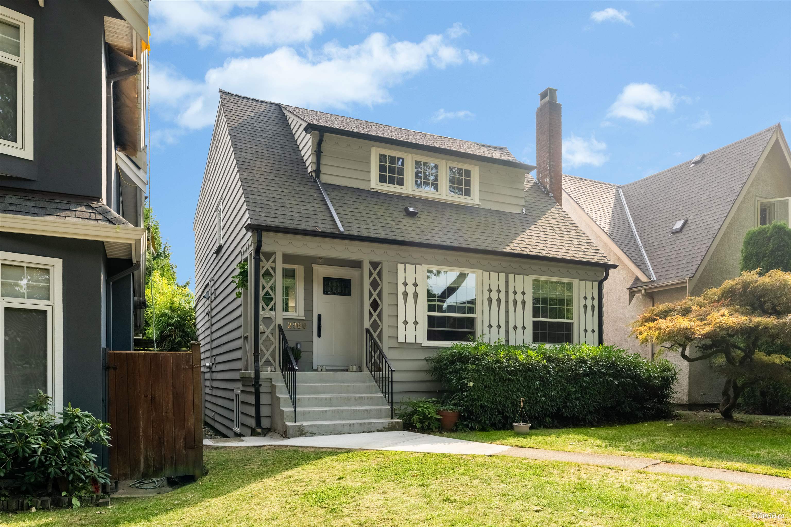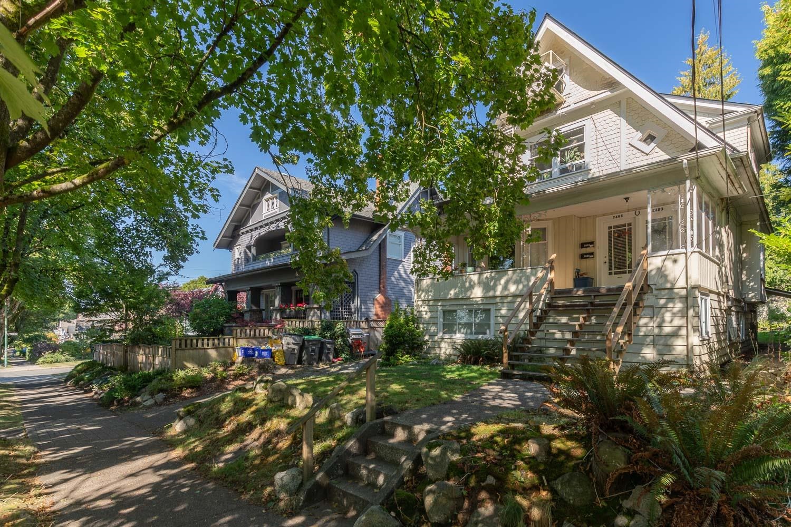
2483 West 6th Avenue
For Sale
New 2 hours
$3,449,000
9 beds
5 baths
4,541 Sqft
2483 West 6th Avenue
For Sale
New 2 hours
$3,449,000
9 beds
5 baths
4,541 Sqft
Highlights
Description
- Home value ($/Sqft)$760/Sqft
- Time on Houseful
- Property typeResidential
- Style4 level split
- Neighbourhood
- CommunityShopping Nearby
- Median school Score
- Year built1912
- Mortgage payment
Exceptional Investment/Building Opportunity in Kitsilano! This home sits on a generously sized lot (50 x 120) with RT-8 zoning and brings in approximately $105,888k in annual revenue. Boasting 4541 sqft of living space, it's a multi-unit home with potential. Recent upgrades include electrical, plumbing, and a new roof, ensuring a solid foundation for whatever you have in mind. Whether you're looking to design your dream home or develop a stratified duplex, the choice is yours. Prime location - you are steps away from Kits Beach, the seawall, and the vibrant W 4th Ave with plenty of shops and eateries to indulge in. This is a practical opportunity with a lot of potential. You don’t want to miss this!
MLS®#R3049486 updated 2 hours ago.
Houseful checked MLS® for data 2 hours ago.
Home overview
Amenities / Utilities
- Heat source Baseboard, electric, forced air
- Sewer/ septic Sanitary sewer, storm sewer
Exterior
- Construction materials
- Foundation
- Roof
- Fencing Fenced
- # parking spaces 5
- Parking desc
Interior
- # full baths 5
- # total bathrooms 5.0
- # of above grade bedrooms
- Appliances Washer/dryer, dishwasher, refrigerator, stove
Location
- Community Shopping nearby
- Area Bc
- Water source Public
- Zoning description Rt-8
Lot/ Land Details
- Lot dimensions 6000.0
Overview
- Lot size (acres) 0.14
- Basement information Full, exterior entry
- Building size 4541.0
- Mls® # R3049486
- Property sub type Single family residence
- Status Active
- Tax year 2023
Rooms Information
metric
- Walk-in closet 4.166m X 1.905m
- Kitchen 4.928m X 3.15m
- Bedroom 4.166m X 4.724m
- Living room 4.14m X 3.175m
- Primary bedroom 4.267m X 3.505m
Level: Above - Family room 4.166m X 4.369m
Level: Above - Kitchen 3.708m X 3.556m
Level: Above - Bedroom 3.683m X 5.385m
Level: Above - Kitchen 2.896m X 2.21m
Level: Basement - Living room 2.896m X 3.861m
Level: Basement - Laundry 5.461m X 5.08m
Level: Basement - Dining room 3.962m X 2.464m
Level: Basement - Bedroom 3.48m X 2.083m
Level: Basement - Bedroom 2.896m X 2.337m
Level: Basement - Bedroom 3.48m X 2.87m
Level: Basement - Living room 2.464m X 6.147m
Level: Basement - Kitchen 3.962m X 2.134m
Level: Basement - Storage 4.191m X 2.286m
Level: Basement - Primary bedroom 3.48m X 3.277m
Level: Basement - Bedroom 2.515m X 4.42m
Level: Main - Primary bedroom 4.699m X 4.14m
Level: Main - Dining room 3.048m X 2.083m
Level: Main - Living room 4.801m X 4.724m
Level: Main - Foyer 3.531m X 2.337m
Level: Main - Kitchen 3.048m X 3.378m
Level: Main
SOA_HOUSEKEEPING_ATTRS
- Listing type identifier Idx

Lock your rate with RBC pre-approval
Mortgage rate is for illustrative purposes only. Please check RBC.com/mortgages for the current mortgage rates
$-9,197
/ Month25 Years fixed, 20% down payment, % interest
$
$
$
%
$
%

Schedule a viewing
No obligation or purchase necessary, cancel at any time
Nearby Homes
Real estate & homes for sale nearby

