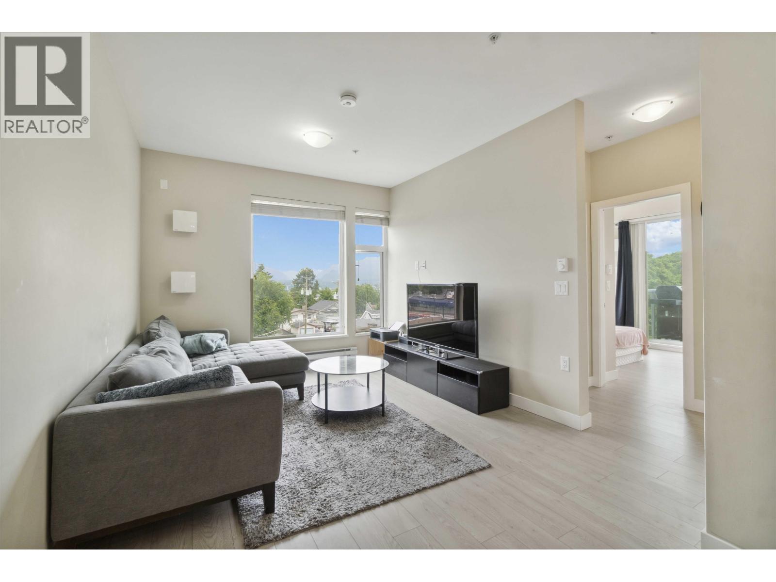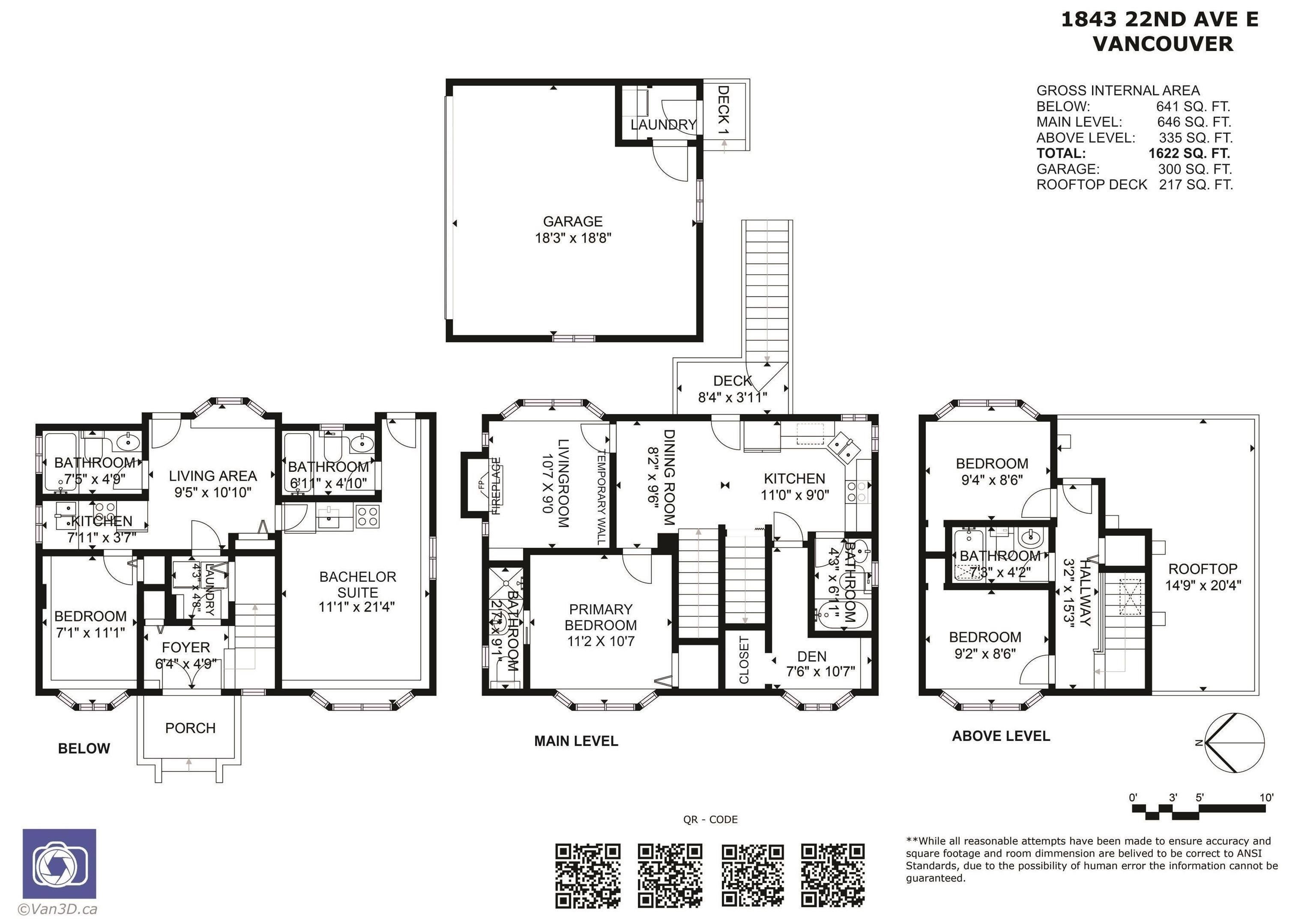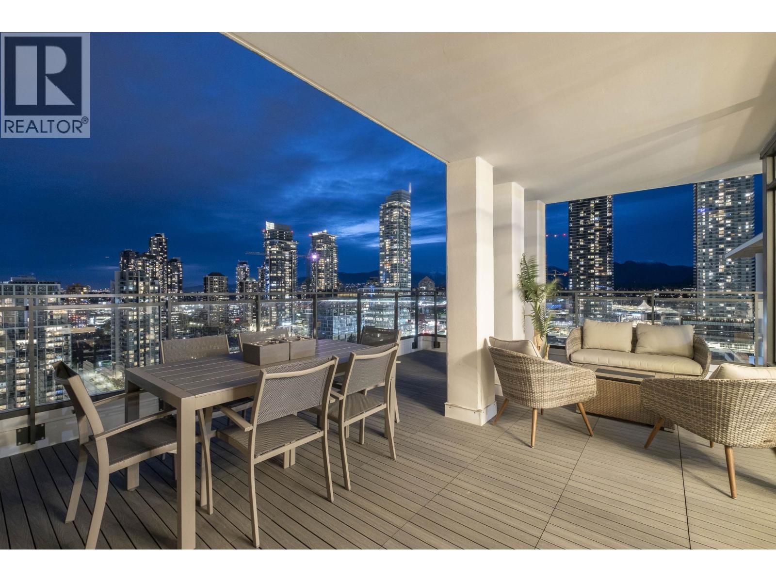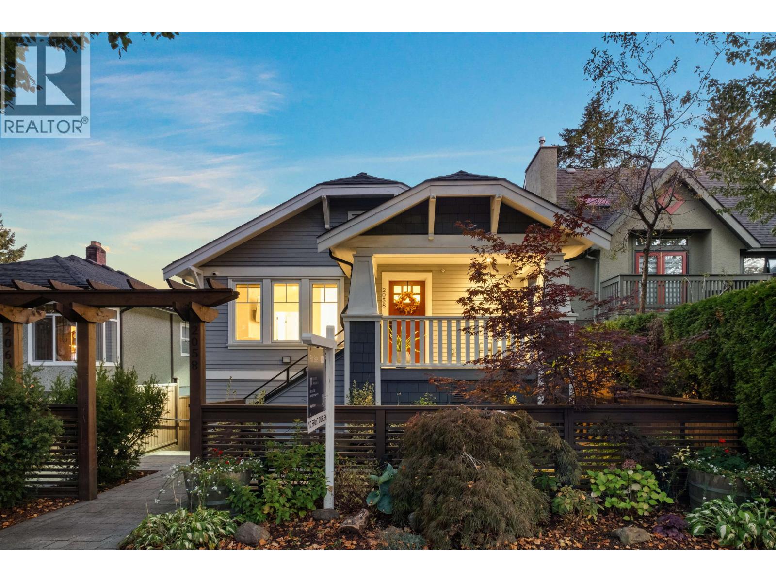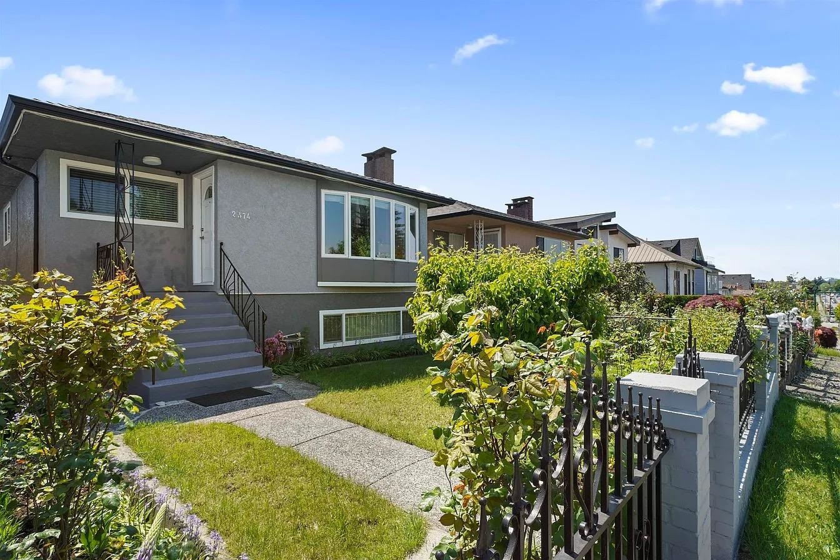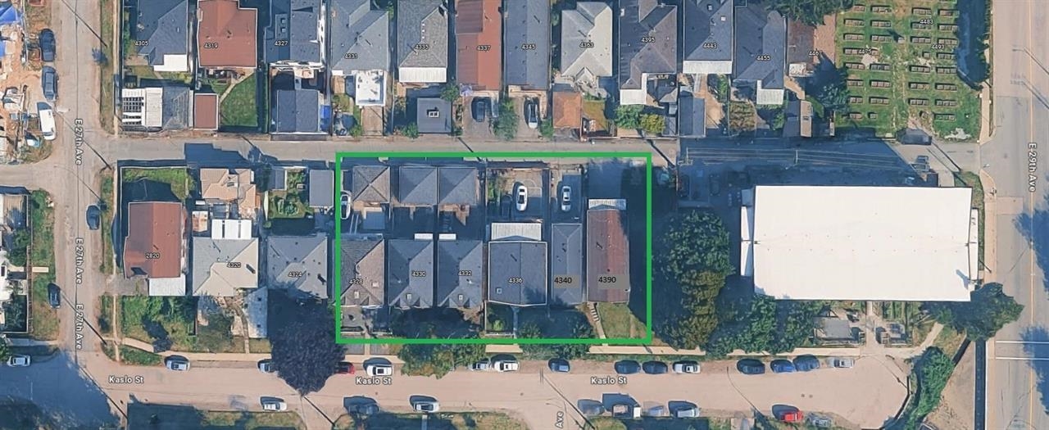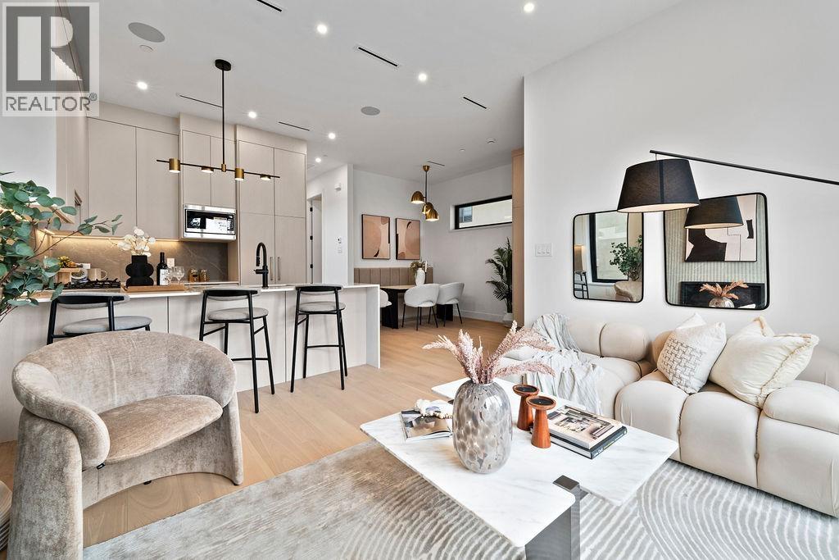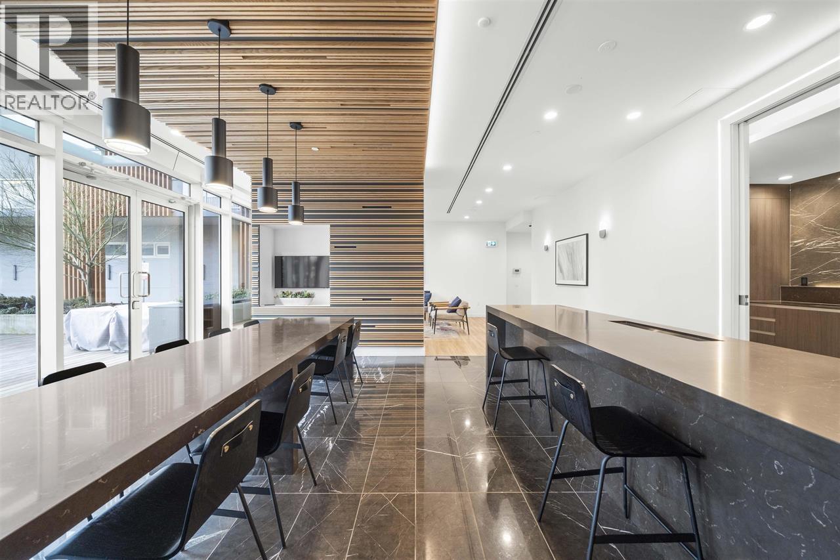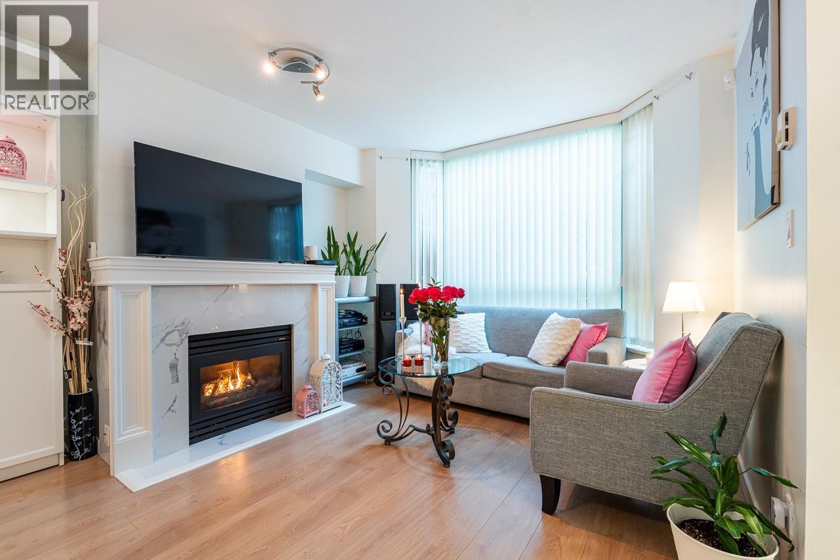- Houseful
- BC
- Vancouver
- Renfrew - Collingwood
- 3440 East 25th Avenue
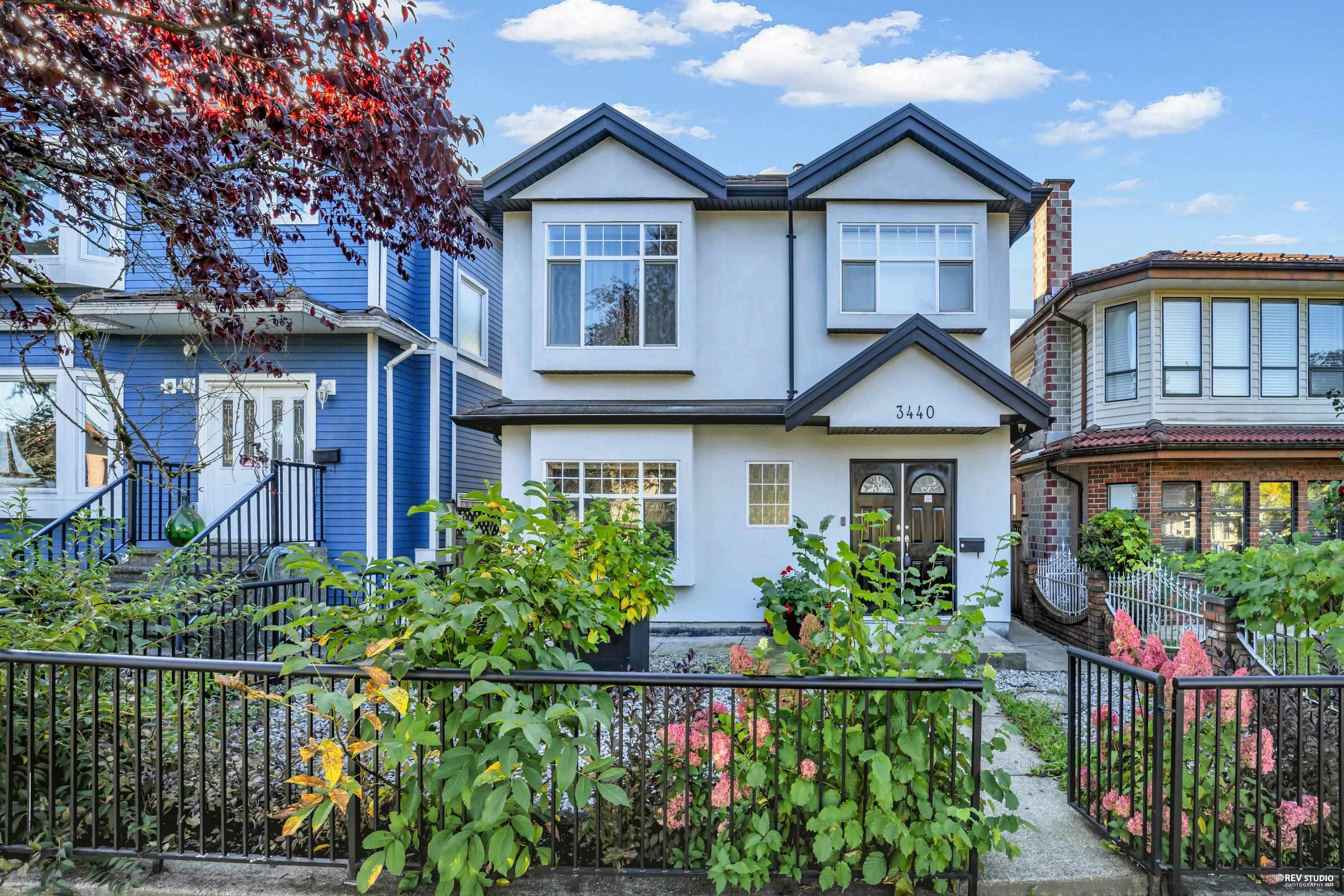
3440 East 25th Avenue
3440 East 25th Avenue
Highlights
Description
- Home value ($/Sqft)$1,221/Sqft
- Time on Houseful
- Property typeResidential
- Neighbourhood
- CommunityShopping Nearby
- Median school Score
- Year built2004
- Mortgage payment
Welcome to your new home in East Vancouver's highly sought-after Renfrew Heights neighbourhood! This turn-key property boasts 6 bedrooms and 4 bathrooms, including 2 separate mortgage helpers below (2 bed & 1 bath/1 bed & 1 bath). Recently updated with new flooring, a freshly painted exterior, new bathrooms, central AC, hardwired security camera system and a new patio cover. Additional highlights include granite countertops, radiant floor heating with smart control, a skylight, smoke detectors, and a sprinkler system throughout. Enjoy stunning views of the North Shore Mountains from your window. Perfectly situated between Rupert Street and Boundary Road, this home offers quick access to Hwy 1. School catchment: Renfrew Elementary/Windermere Secondary.
Home overview
- Heat source Forced air, radiant
- Sewer/ septic Sanitary sewer, storm sewer
- Construction materials
- Foundation
- Roof
- Fencing Fenced
- # parking spaces 2
- Parking desc
- # full baths 4
- # total bathrooms 4.0
- # of above grade bedrooms
- Appliances Washer/dryer, dishwasher, refrigerator, stove
- Community Shopping nearby
- Area Bc
- View Yes
- Water source Public
- Zoning description R1-1
- Directions 1339819cd1dbf2e1d65f062ee97209c5
- Lot dimensions 3837.0
- Lot size (acres) 0.09
- Basement information Finished, exterior entry
- Building size 2086.0
- Mls® # R3056509
- Property sub type Single family residence
- Status Active
- Tax year 2025
- Bedroom 3.175m X 3.581m
- Living room 1.473m X 3.531m
- Eating area 3.607m X 3.531m
- Foyer 3.099m X 2.489m
- Bedroom 4.064m X 2.515m
- Kitchen 2.108m X 2.642m
- Bedroom 2.896m X 2.515m
- Dining room 3.607m X 4.191m
- Living room 5.918m X 3.607m
Level: Main - Dining room 2.057m X 2.87m
Level: Main - Bedroom 2.616m X 3.15m
Level: Main - Walk-in closet 1.346m X 1.575m
Level: Main - Primary bedroom 3.556m X 3.226m
Level: Main - Bedroom 2.718m X 3.15m
Level: Main - Kitchen 2.667m X 2.87m
Level: Main
- Listing type identifier Idx

$-6,795
/ Month

