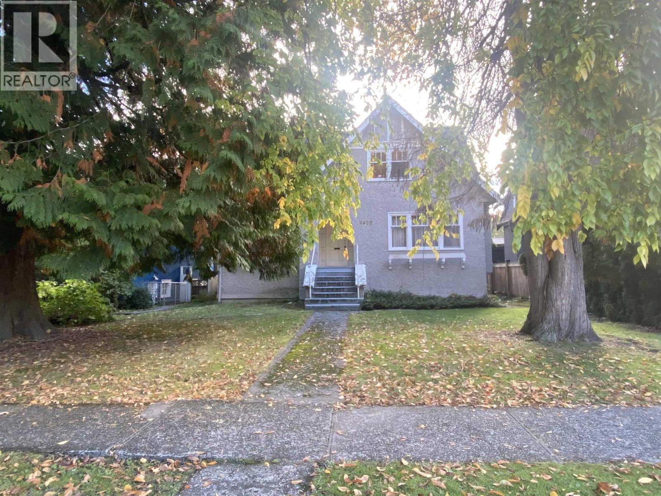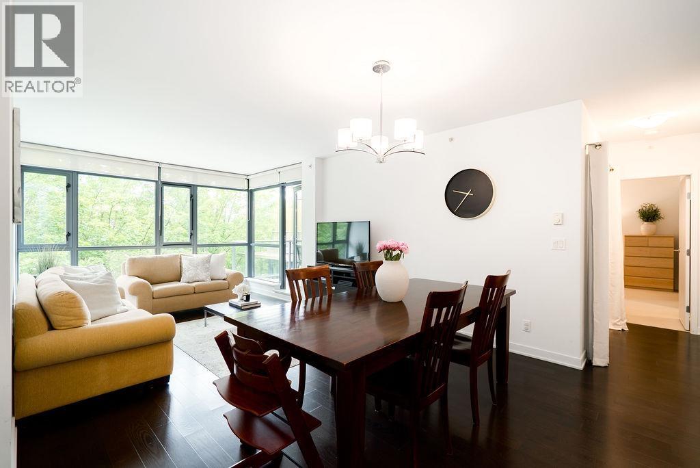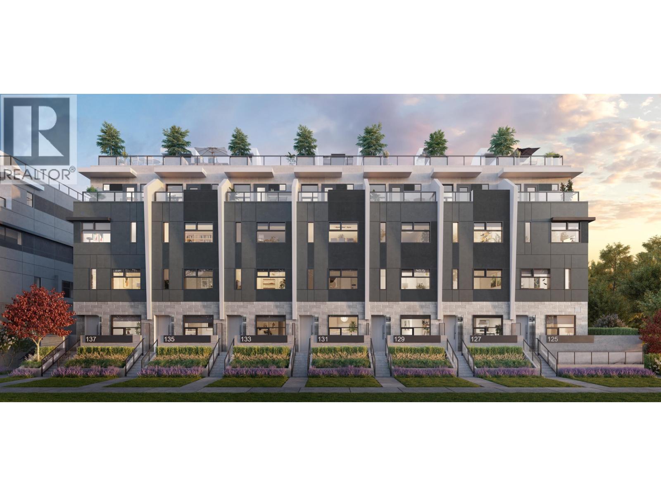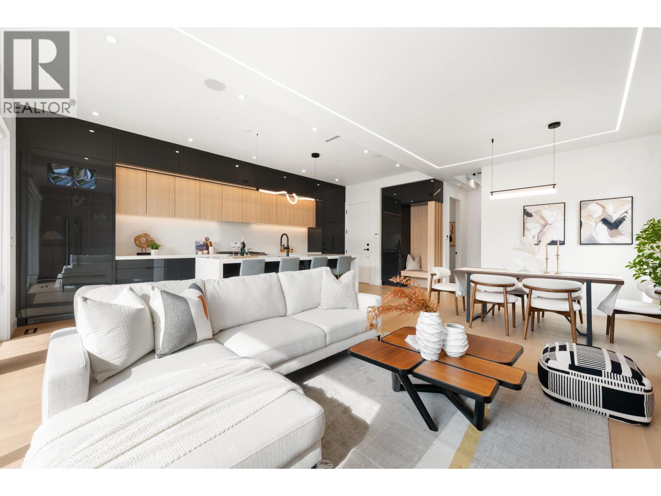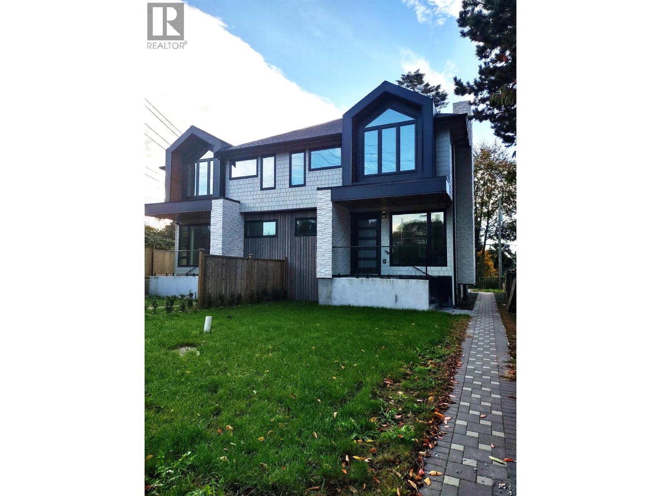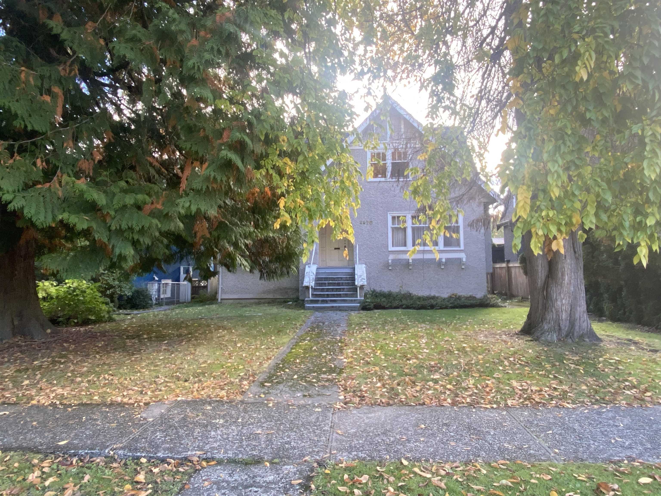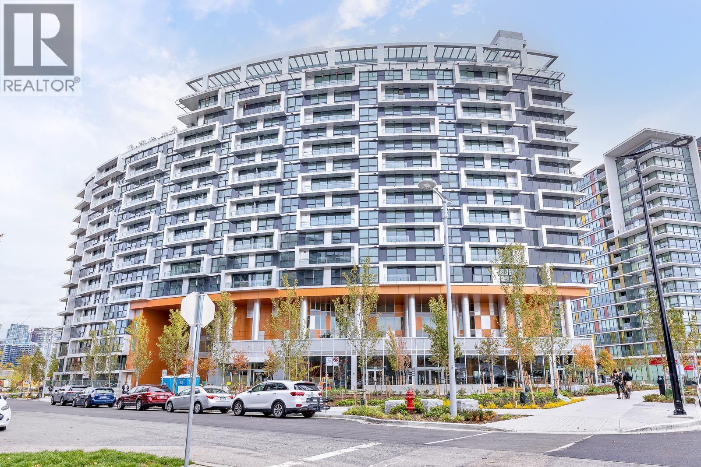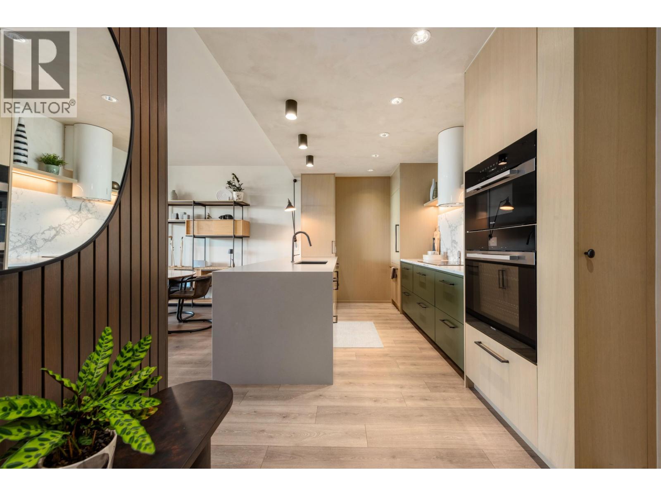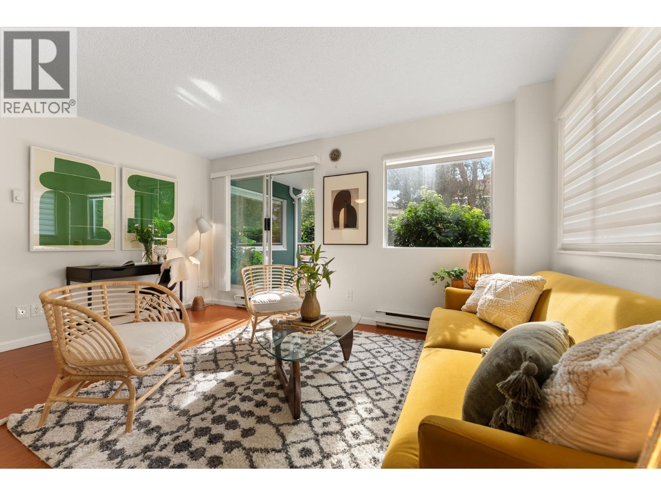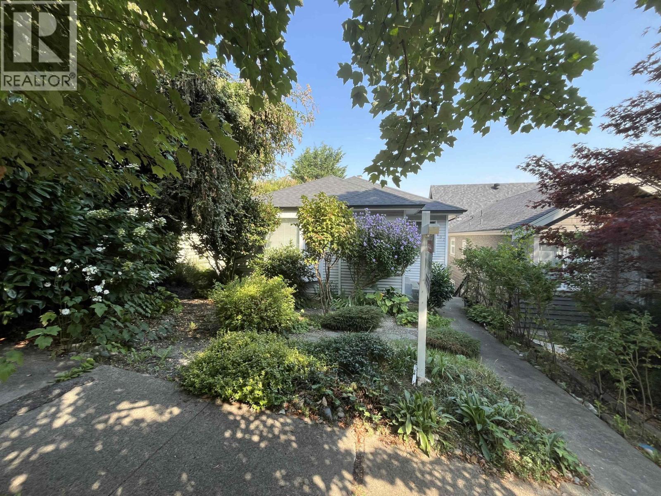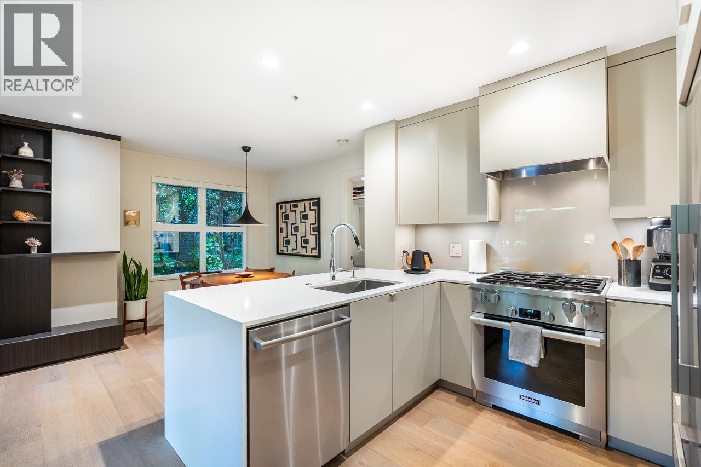- Houseful
- BC
- Vancouver
- Arbutus Ridge
- 2502 West 36th Avenue
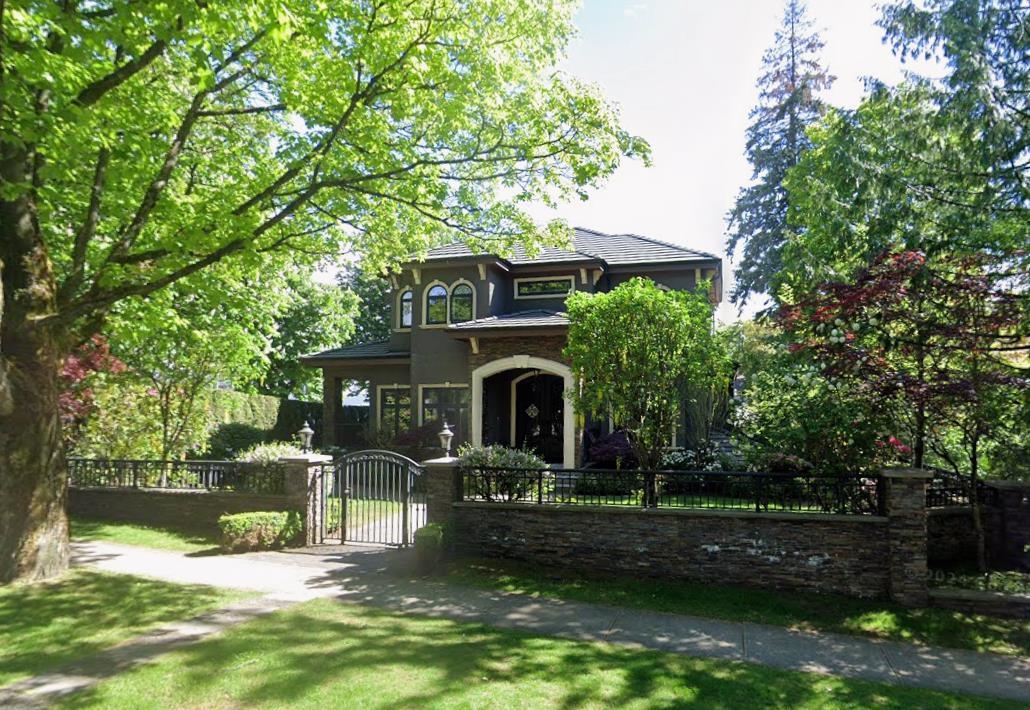
2502 West 36th Avenue
For Sale
New 28 hours
$5,999,000
6 beds
7 baths
5,347 Sqft
2502 West 36th Avenue
For Sale
New 28 hours
$5,999,000
6 beds
7 baths
5,347 Sqft
Highlights
Description
- Home value ($/Sqft)$1,122/Sqft
- Time on Houseful
- Property typeResidential
- StyleBasement entry
- Neighbourhood
- Median school Score
- Year built2008
- Mortgage payment
One of MacKenzie Heights' premier mansions, this custom-built masterpiece spans approx. 5,345 sq. ft. and features exquisite craftsmanship, extensive woodwork, a chef-inspired kitchen with wet kitchen, custom granite finishes, and a grand foyer with double wrought iron doors. Set on a 71 x 134 ft. lot, the property includes a separate guest house, 10-ft ceilings, parking for 3-5 vehicles, a theater room, and an indoor resort-style spa with natural hot tub and pool. Measurements and age are approximate; buyer to verify. School catchments: Kerrisdale Elementary / Point Grey Secondary
MLS®#R3059400 updated 1 day ago.
Houseful checked MLS® for data 1 day ago.
Home overview
Amenities / Utilities
- Heat source Natural gas, radiant
- Sewer/ septic Public sewer, sanitary sewer, storm sewer
Exterior
- Construction materials
- Foundation
- Roof
- Fencing Fenced
- # parking spaces 5
- Parking desc
Interior
- # full baths 4
- # half baths 3
- # total bathrooms 7.0
- # of above grade bedrooms
- Appliances Washer/dryer, dishwasher, refrigerator, stove
Location
- Area Bc
- View No
- Water source Public
- Zoning description Rs
Lot/ Land Details
- Lot dimensions 9567.6
Overview
- Lot size (acres) 0.22
- Basement information Finished
- Building size 5347.0
- Mls® # R3059400
- Property sub type Single family residence
- Status Active
- Tax year 2025
Rooms Information
metric
- Hobby room 12.192m X 6.096m
- Bedroom 3.861m X 3.708m
- Recreation room 3.48m X 5.69m
- Living room 4.801m X 4.572m
- Bedroom 3.353m X 3.302m
- Media room 5.791m X 3.353m
- Bedroom 3.302m X 3.353m
Level: Above - Primary bedroom 4.267m X 5.461m
Level: Above - Bedroom 3.2m X 4.572m
Level: Above - Bedroom 4.267m X 3.353m
Level: Above - Kitchen 5.334m X 6.401m
Level: Main - Living room 4.343m X 4.115m
Level: Main - Den 3.658m X 3.353m
Level: Main - Eating area 2.362m X 3.15m
Level: Main - Family room 4.267m X 3.962m
Level: Main - Dining room 3.353m X 5.182m
Level: Main
SOA_HOUSEKEEPING_ATTRS
- Listing type identifier Idx

Lock your rate with RBC pre-approval
Mortgage rate is for illustrative purposes only. Please check RBC.com/mortgages for the current mortgage rates
$-15,997
/ Month25 Years fixed, 20% down payment, % interest
$
$
$
%
$
%

Schedule a viewing
No obligation or purchase necessary, cancel at any time
Nearby Homes
Real estate & homes for sale nearby

