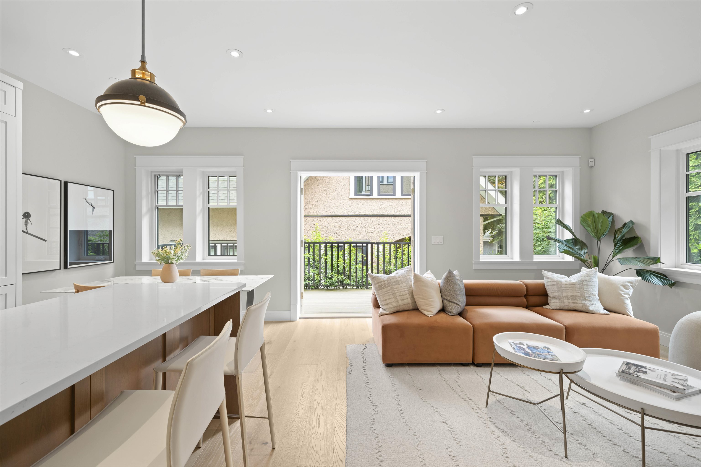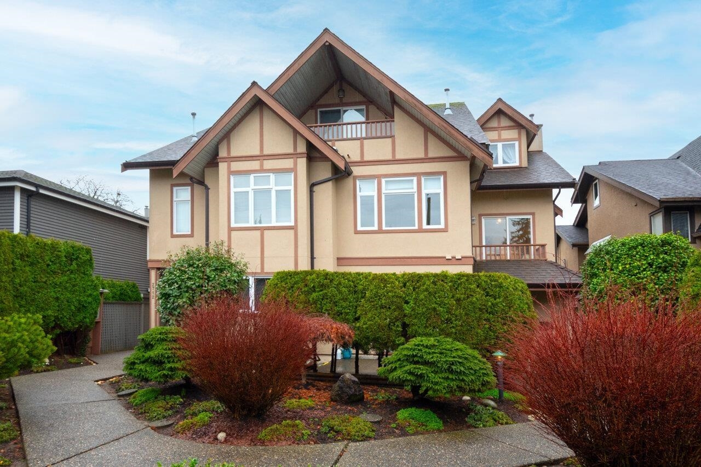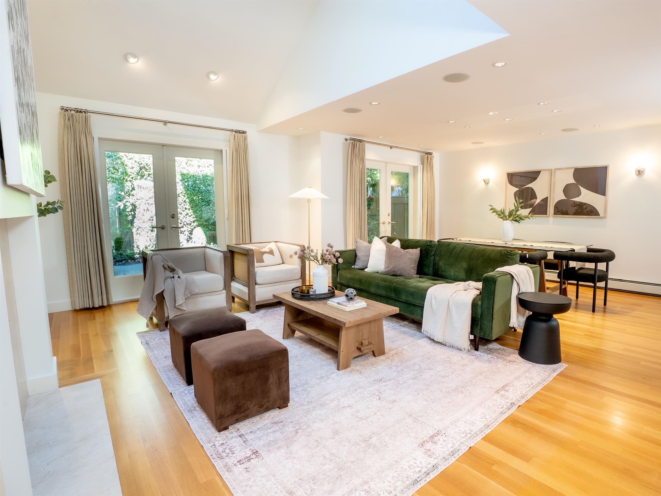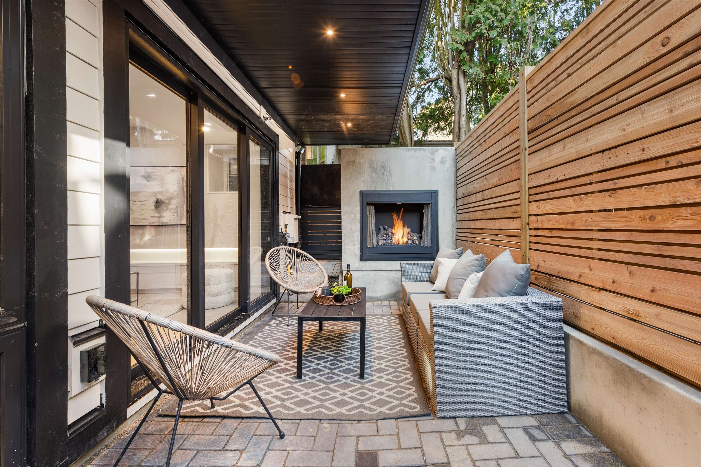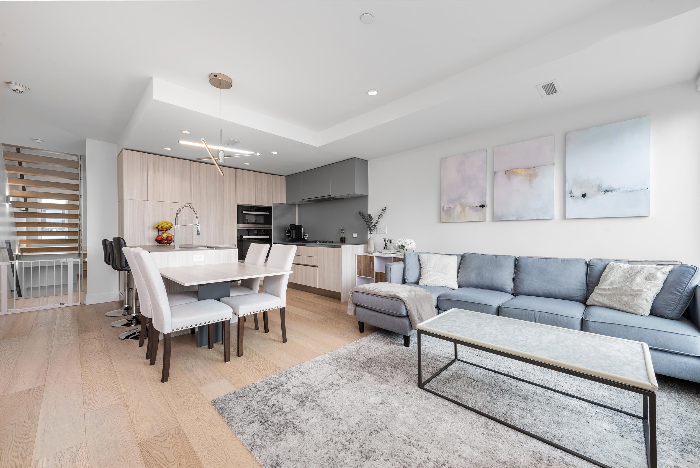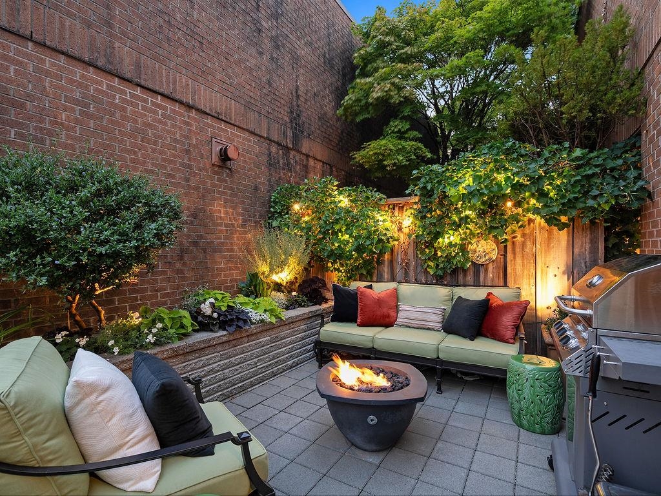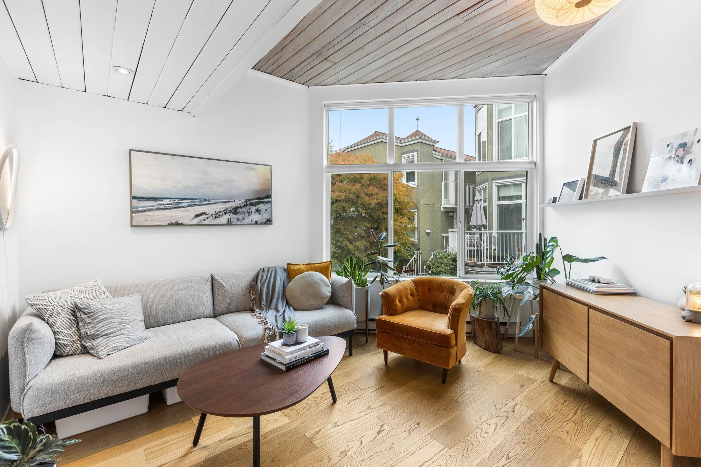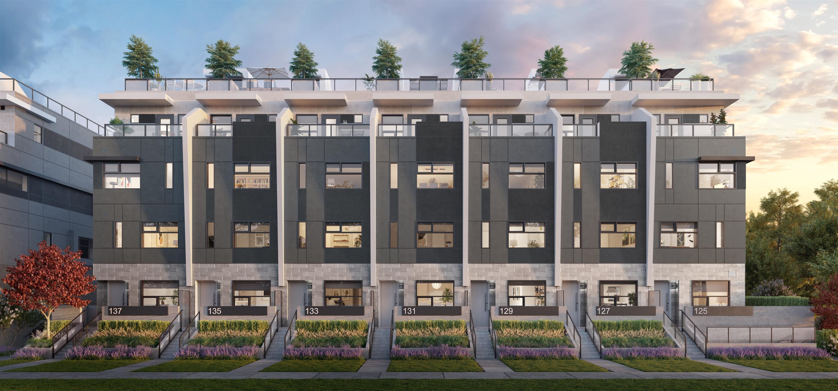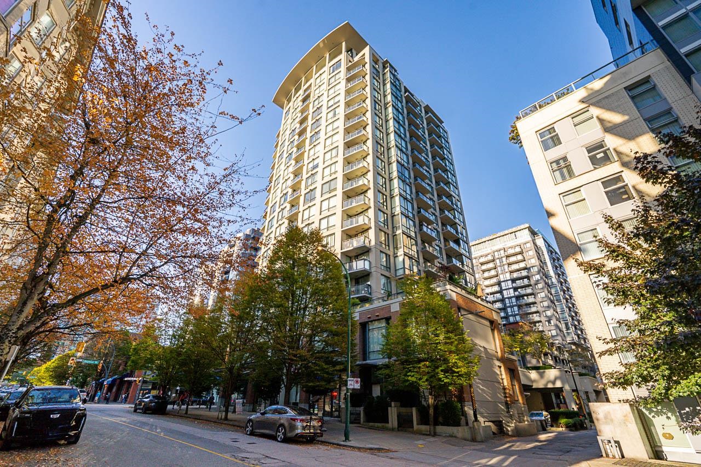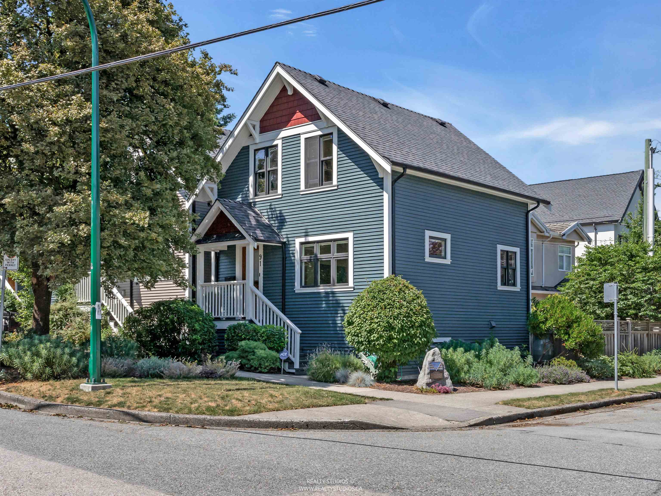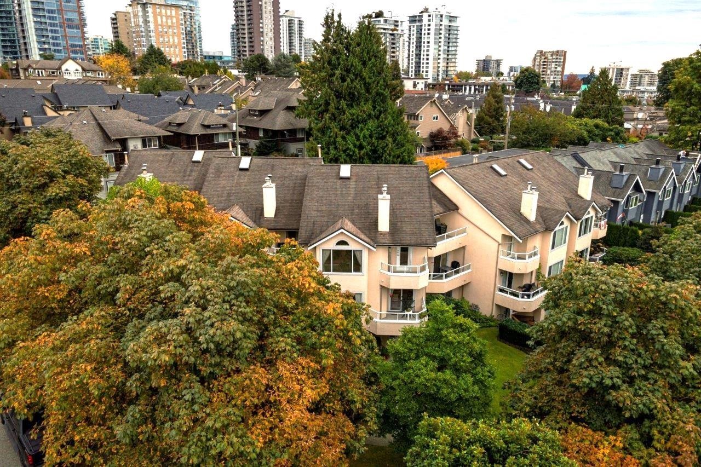Select your Favourite features
- Houseful
- BC
- Vancouver
- Arbutus Ridge
- 2505 West 37th Avenue
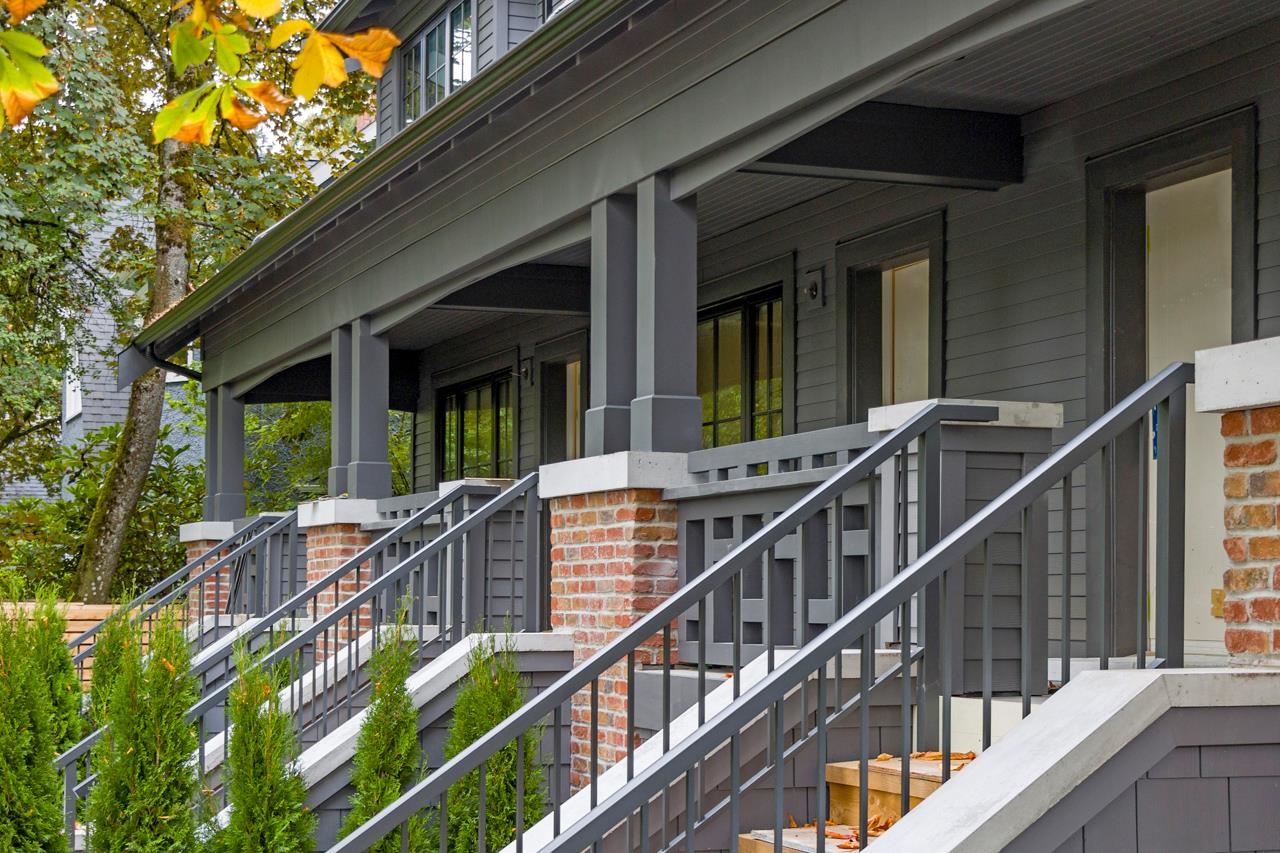
Highlights
Description
- Home value ($/Sqft)$1,096/Sqft
- Time on Houseful
- Property typeResidential
- Neighbourhood
- CommunityShopping Nearby
- Median school Score
- Year built2025
- Mortgage payment
"The Heights" by Crossmark Projects offers this 3-bed+Den, 3.5-bath residence spanning 3 thoughtfully designed levels. The main floor boasts a spacious living room, a dining area perfect for family gatherings, and a gourmet kitchen with a 4'x10' island, custom oak cabinetry, integrated Sub-Zero fridge, Wolf 6-burner stove, and a large pantry. The upper level is a family retreat with 3 beds+ a primary suite with hotel-inspired ensuite. The versatile lower level includes a cozy theater/rec room, bedroom/office, and flexible gym space and exterior entry. Enjoy large front and back yards, parking, ample storage, and unbeatable walkability to all of Kerrisdale's amenities. Open House Oct 25th/26th Sat 1-3pm Sun 2-4pm
MLS®#R3054991 updated 3 hours ago.
Houseful checked MLS® for data 3 hours ago.
Home overview
Amenities / Utilities
- Heat source Forced air, heat pump, radiant
- Sewer/ septic Public sewer, sanitary sewer, storm sewer
Exterior
- # total stories 3.0
- Construction materials
- Foundation
- Roof
- Fencing Fenced
- # parking spaces 1
- Parking desc
Interior
- # full baths 3
- # half baths 1
- # total bathrooms 4.0
- # of above grade bedrooms
- Appliances Washer/dryer, dishwasher, refrigerator, stove, wine cooler
Location
- Community Shopping nearby
- Area Bc
- Subdivision
- Water source Public
- Zoning description R1-1
Lot/ Land Details
- Lot dimensions 9825.0
Overview
- Lot size (acres) 0.23
- Basement information Full
- Building size 1906.0
- Mls® # R3054991
- Property sub type Townhouse
- Status Active
Rooms Information
metric
- Den 2.489m X 2.896m
- Family room 3.251m X 5.436m
- Gym 2.743m X 5.004m
- Primary bedroom 3.556m X 5.156m
Level: Above - Bedroom 2.565m X 3.48m
Level: Above - Bedroom 2.464m X 2.54m
Level: Above - Foyer 1.041m X 2.489m
Level: Main - Living room 3.327m X 4.115m
Level: Main - Dining room 2.642m X 4.115m
Level: Main - Kitchen 4.115m X 4.166m
Level: Main
SOA_HOUSEKEEPING_ATTRS
- Listing type identifier Idx

Lock your rate with RBC pre-approval
Mortgage rate is for illustrative purposes only. Please check RBC.com/mortgages for the current mortgage rates
$-5,570
/ Month25 Years fixed, 20% down payment, % interest
$
$
$
%
$
%

Schedule a viewing
No obligation or purchase necessary, cancel at any time
Nearby Homes
Real estate & homes for sale nearby

