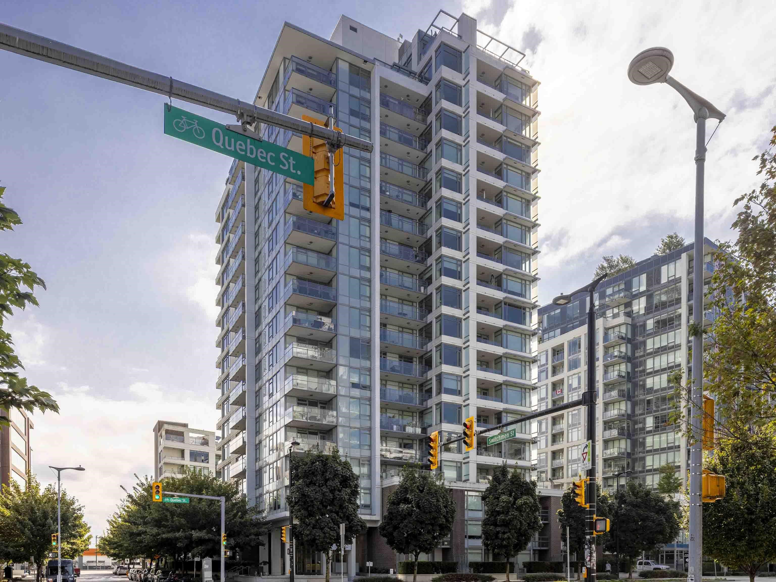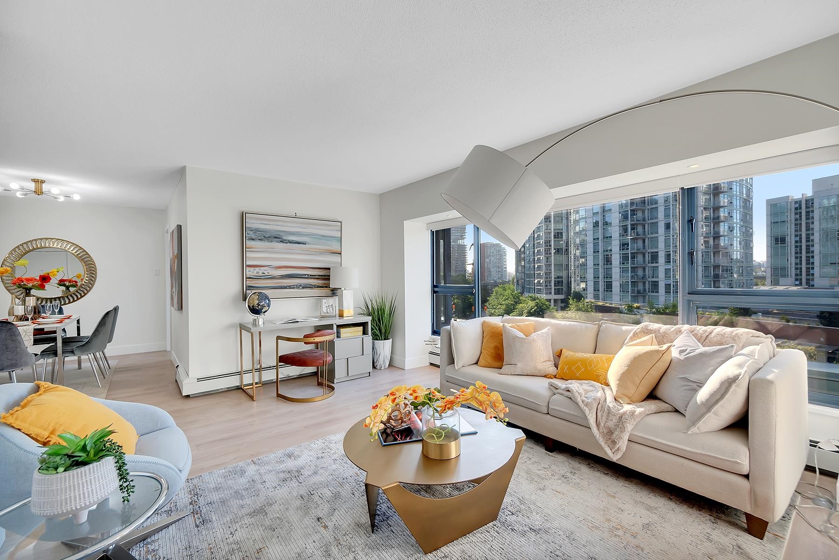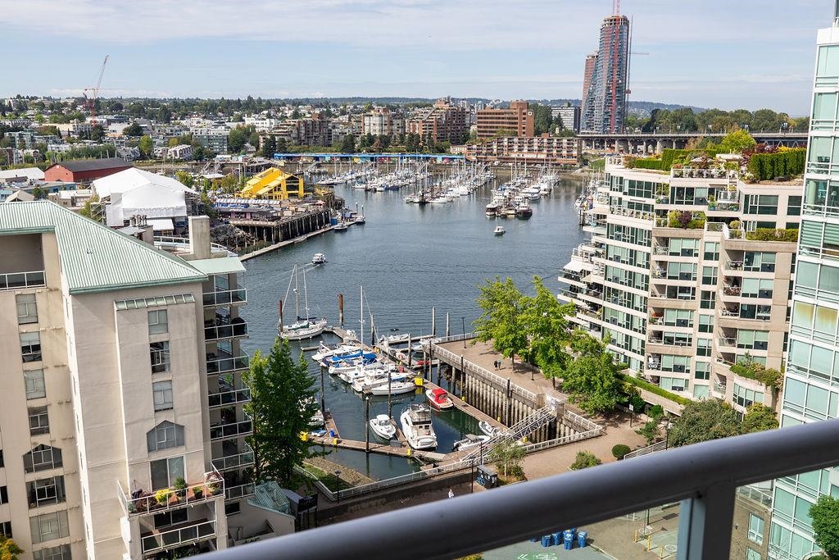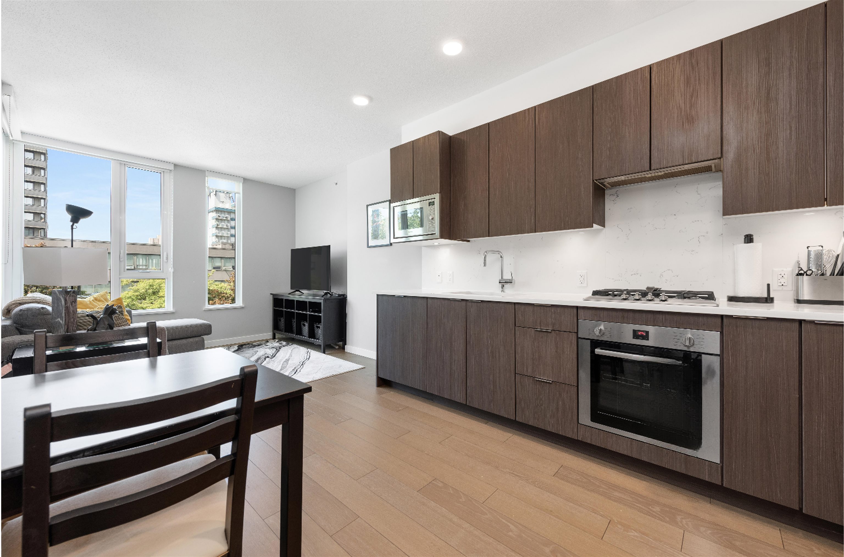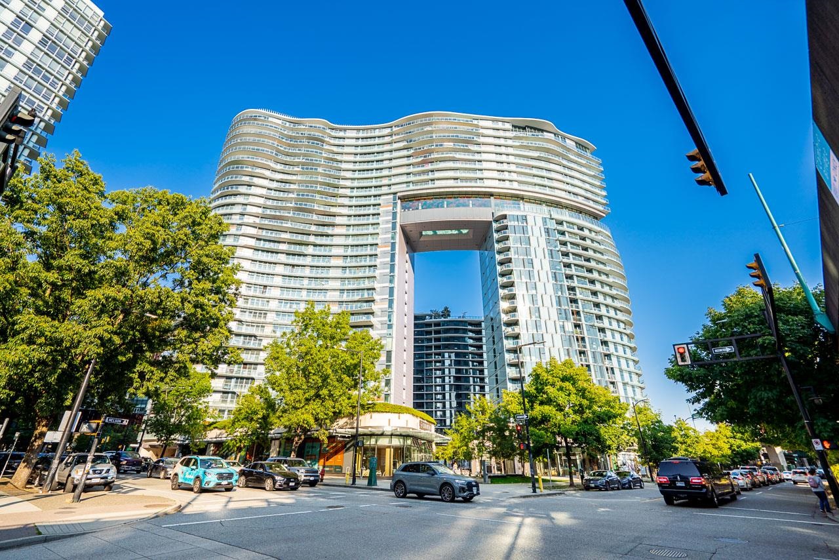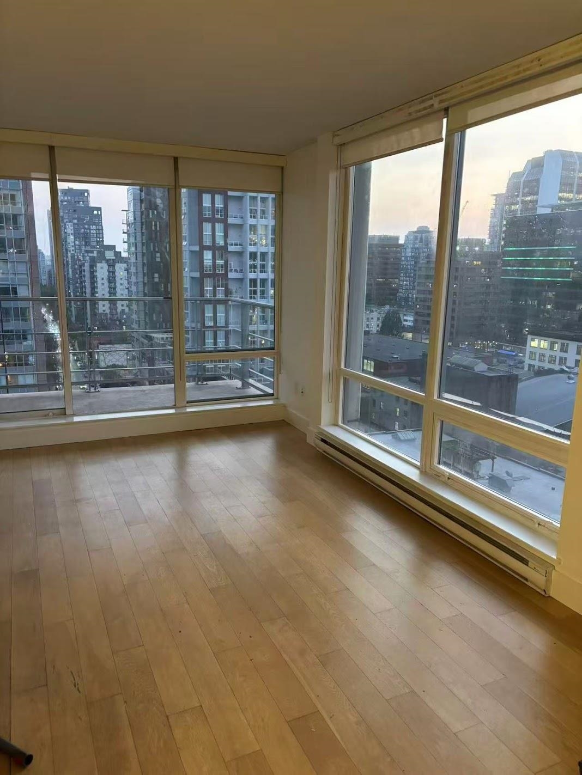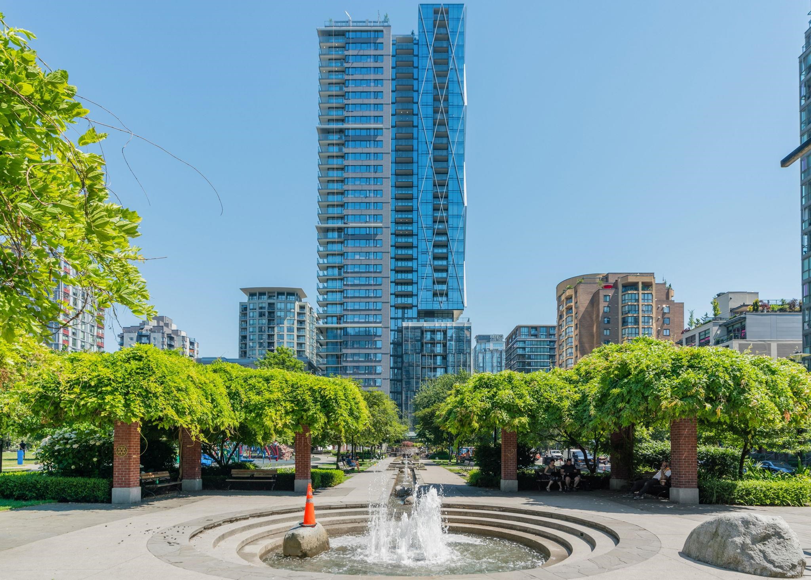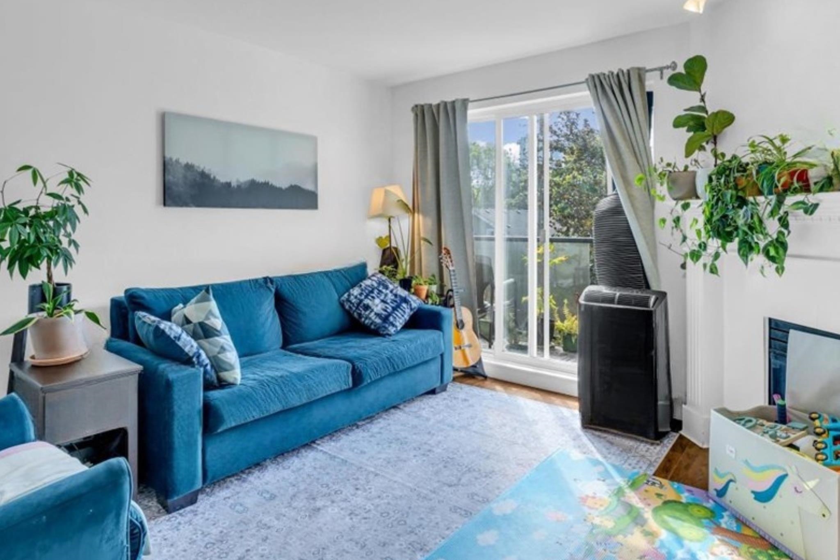- Houseful
- BC
- Vancouver
- Mt. Pleasant
- 2515 Ontario Street #419
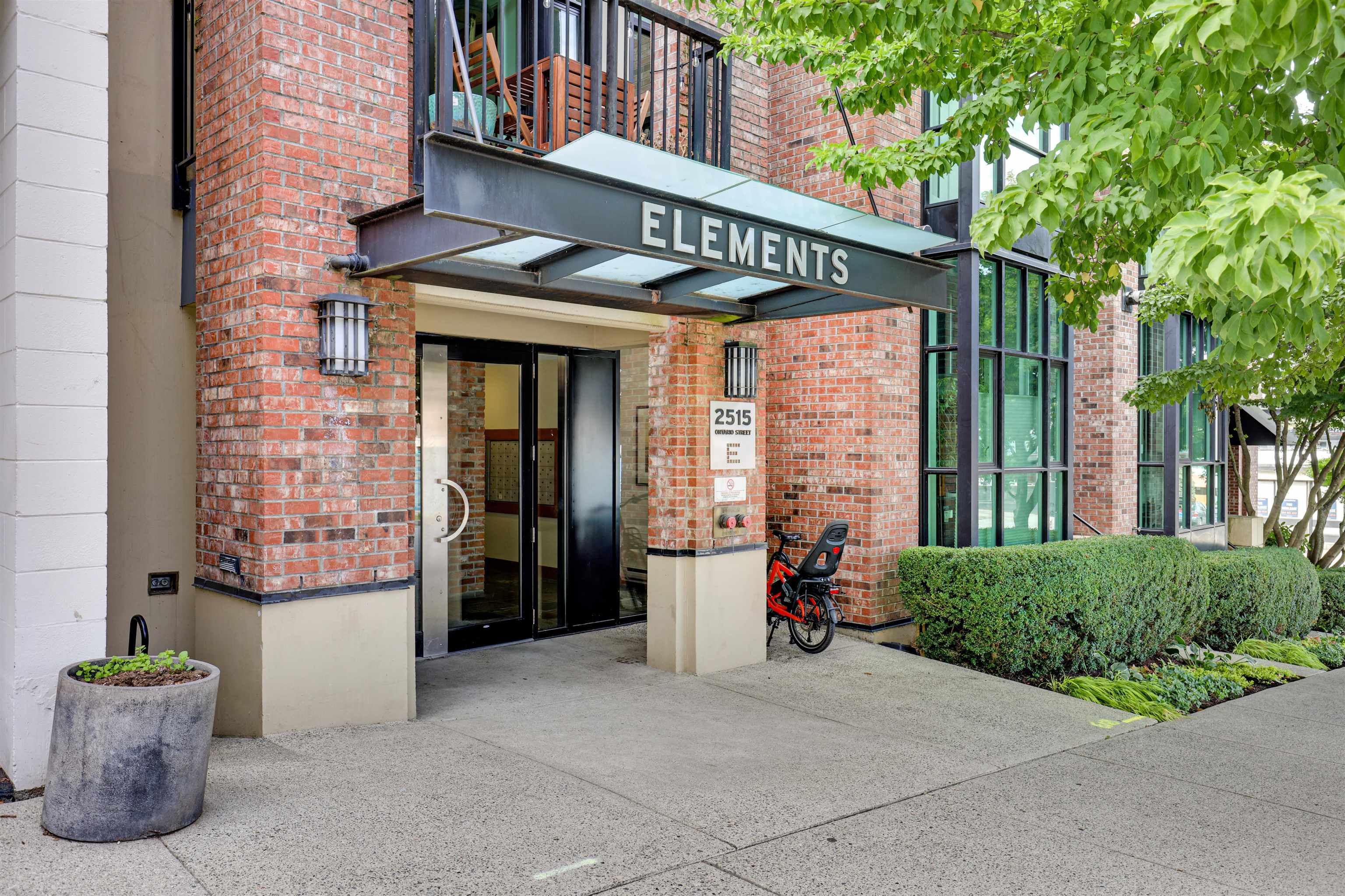
2515 Ontario Street #419
2515 Ontario Street #419
Highlights
Description
- Home value ($/Sqft)$1,160/Sqft
- Time on Houseful
- Property typeResidential
- StylePenthouse
- Neighbourhood
- CommunityShopping Nearby
- Median school Score
- Year built2004
- Mortgage payment
The High Life Awaits! Welcome home to this top-floor stunner at The Elements. With soaring 10' ceilings, skylights, and rich hardwood floors, this One & Den feels grand, modern, and filled with light. The gourmet kitchen is fitted with top-of-the-line appliances, while the open layout and northwest exposure offer sweeping city views and unforgettable sunsets right from your living room. The bedroom is a showstopper in itself-designed with a 6' folding door that opens to the living space, letting you take in the skyline from bed. Every detail in The Elements building speaks to quality and sophistication, and this suite comes complete with parking and storage. Sneak peek Thur.Sept.18th (5:30-7pm), Sat.Sept.20th (1-3pm), and Sun.Sept.21st (2-4pm)
Home overview
- Heat source Baseboard, electric
- Sewer/ septic Sanitary sewer
- # total stories 4.0
- Construction materials
- Foundation
- Roof
- # parking spaces 1
- Parking desc
- # full baths 1
- # total bathrooms 1.0
- # of above grade bedrooms
- Appliances Washer/dryer, dishwasher, refrigerator, stove
- Community Shopping nearby
- Area Bc
- View Yes
- Water source Public
- Zoning description C-3a
- Directions 41940a0e86b9beececb718bff5d64485
- Basement information None
- Building size 663.0
- Mls® # R3048517
- Property sub type Apartment
- Status Active
- Tax year 2025
- Kitchen 2.667m X 3.734m
Level: Main - Den 1.778m X 2.565m
Level: Main - Foyer 1.041m X 2.896m
Level: Main - Dining room 1.829m X 3.302m
Level: Main - Living room 3.048m X 3.048m
Level: Main - Foyer 1.041m X 1.118m
Level: Main - Bedroom 3.505m X 3.683m
Level: Main
- Listing type identifier Idx

$-2,051
/ Month

