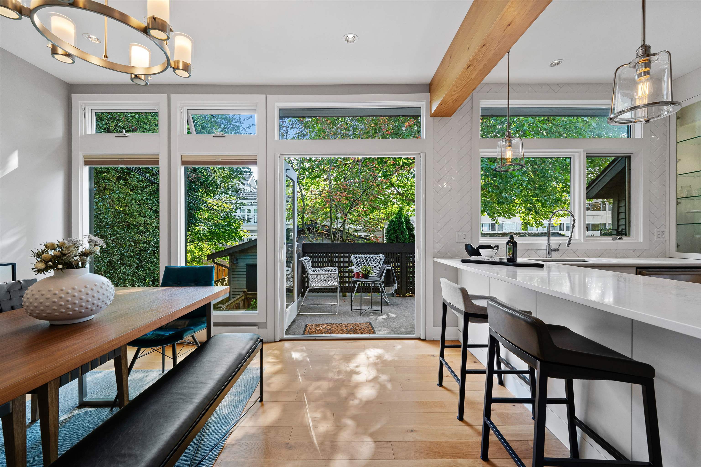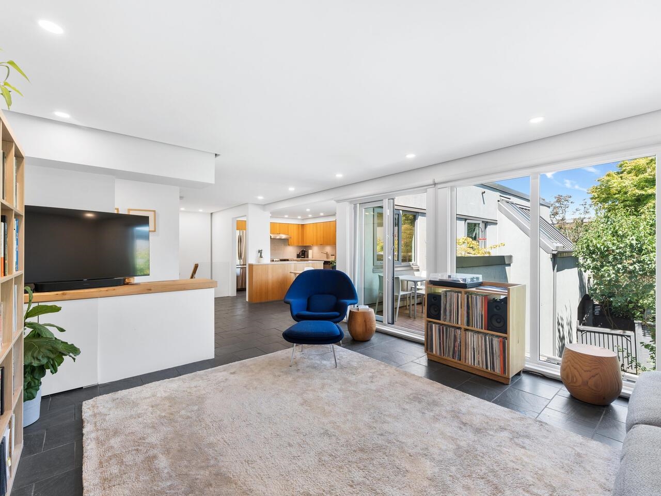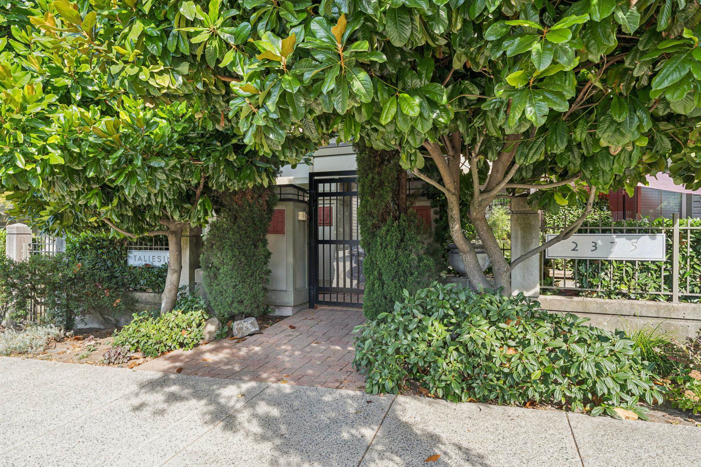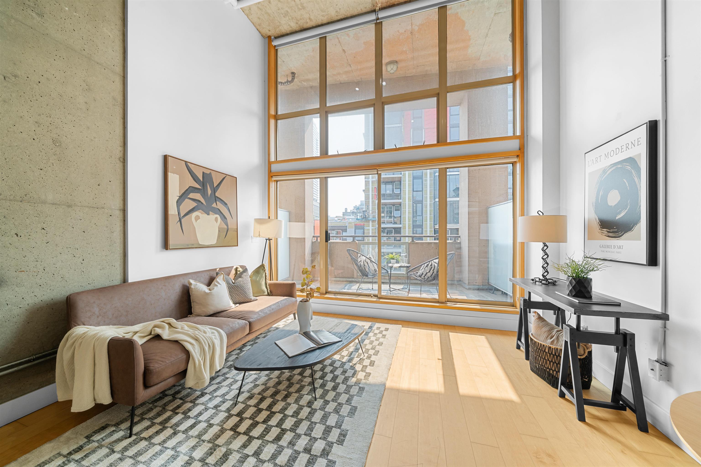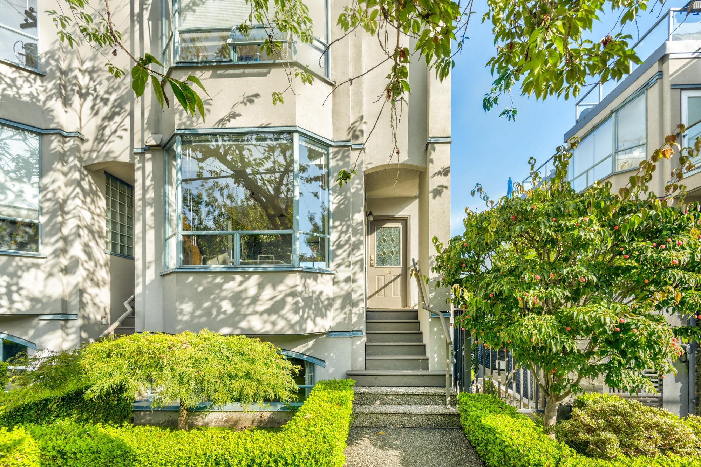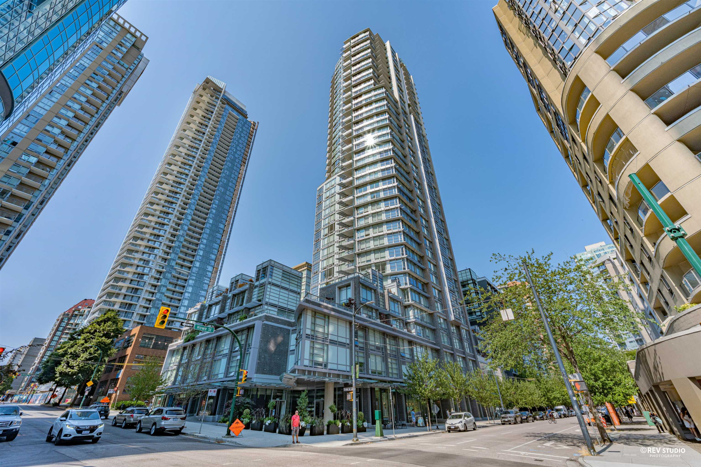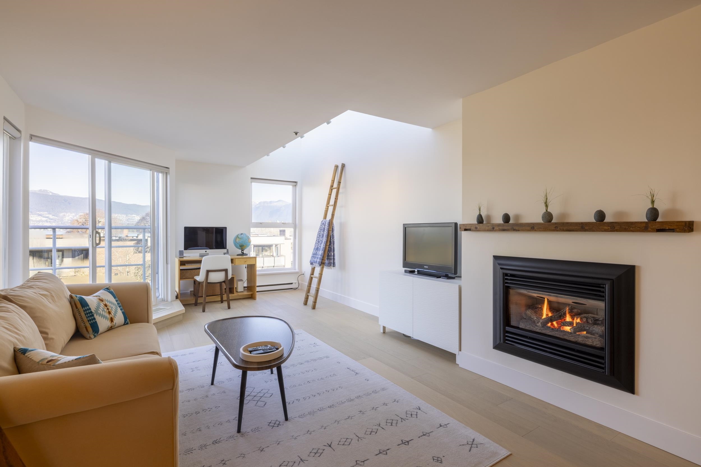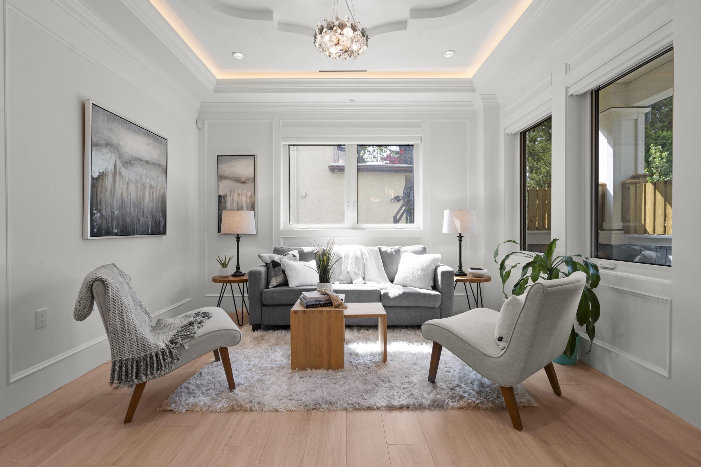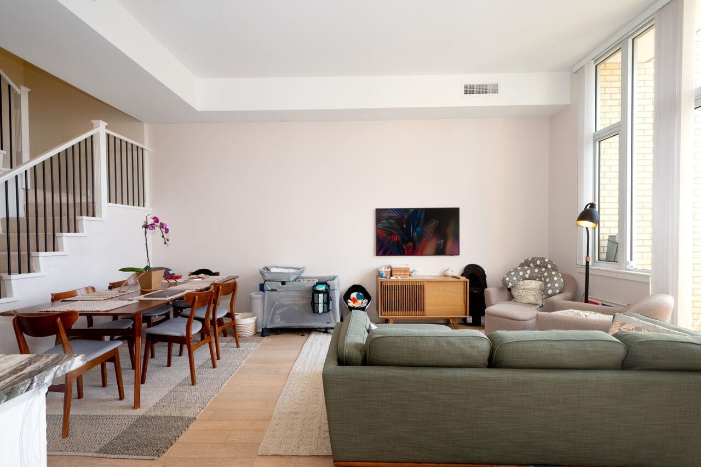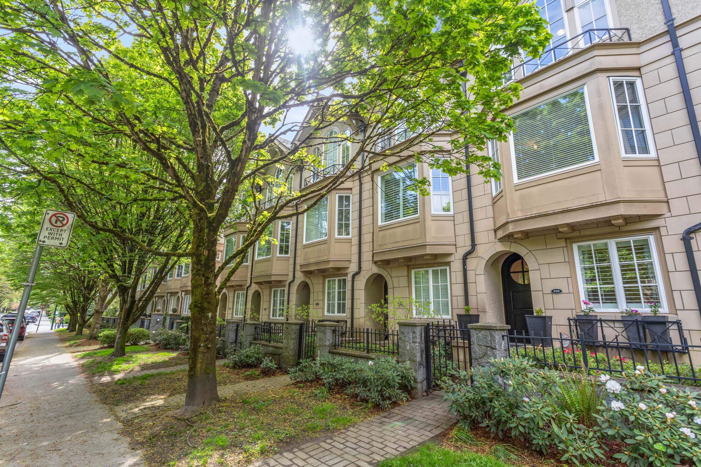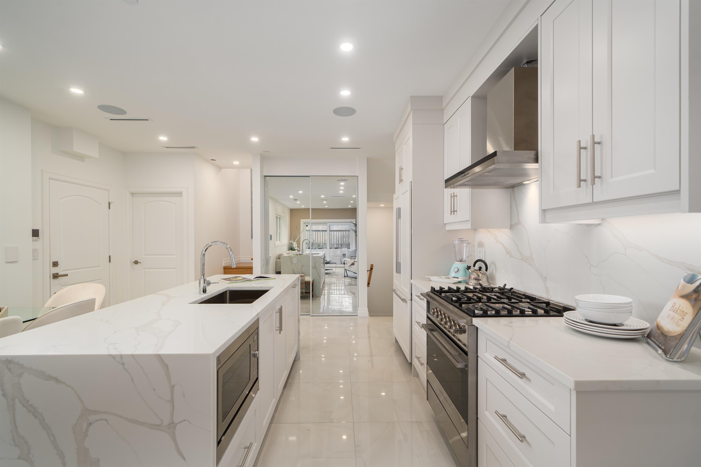
2523 West 8th Avenue
2523 West 8th Avenue
Highlights
Description
- Home value ($/Sqft)$1,472/Sqft
- Time on Houseful
- Property typeResidential
- Style3 storey
- Neighbourhood
- Median school Score
- Year built2024
- Mortgage payment
Fall in love with this brand new, elegant home featuring a timeless exterior, modern interior, Italian tiles, and a sun-drenched living room with soaring ceilings. Three bedrooms are thoughtfully laid out across the upper levels, with the primary suite on top, complete with a dual-sink ensuite and generous walk-in closet. Enjoy Hide-A-Hose central vacuum, AC, radiant floor heating, smart lighting, built-in speakers, and a full security system with cameras. Your EV-ready garage includes a smooth turntable and direct access to the home, plus private storage. Rare private outdoor space is perfect for relaxing or entertaining—hard to find and even harder to let go. All this in the heart of Kitsilano, just steps to top shops and dining. A true walkers’ and cyclists’ paradise, under 2-5-10 year
Home overview
- Heat source Forced air, hot water, radiant
- Sewer/ septic Public sewer, sanitary sewer
- # total stories 3.0
- Construction materials
- Foundation
- Roof
- Fencing Fenced
- # parking spaces 1
- Parking desc
- # full baths 3
- # half baths 1
- # total bathrooms 4.0
- # of above grade bedrooms
- Appliances Washer/dryer, dishwasher, refrigerator, stove, microwave
- Area Bc
- View No
- Water source Public
- Zoning description Rt-8
- Lot dimensions 5500.0
- Lot size (acres) 0.13
- Basement information None
- Building size 1651.0
- Mls® # R3050803
- Property sub type Townhouse
- Status Active
- Tax year 2025
- Primary bedroom 4.318m X 3.734m
- Bedroom 3.15m X 3.505m
Level: Above - Bedroom 4.699m X 3.734m
Level: Above - Walk-in closet 2.591m X 1.575m
Level: Above - Foyer 1.626m X 2.007m
Level: Main - Kitchen 1.219m X 3.378m
Level: Main - Living room 4.369m X 3.581m
Level: Main - Dining room 2.616m X 1.88m
Level: Main
- Listing type identifier Idx

$-6,480
/ Month

