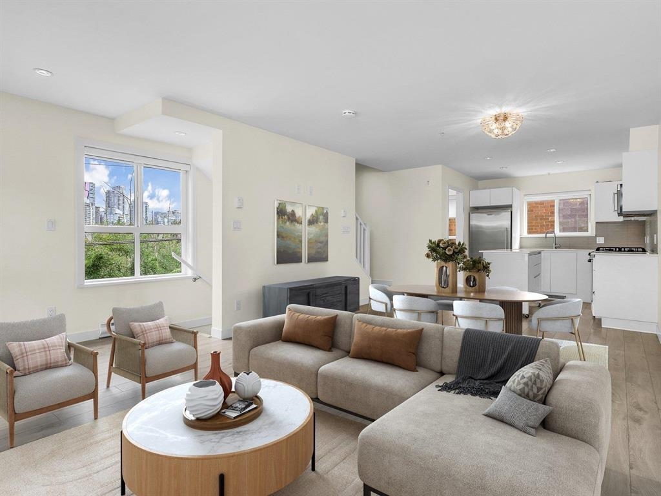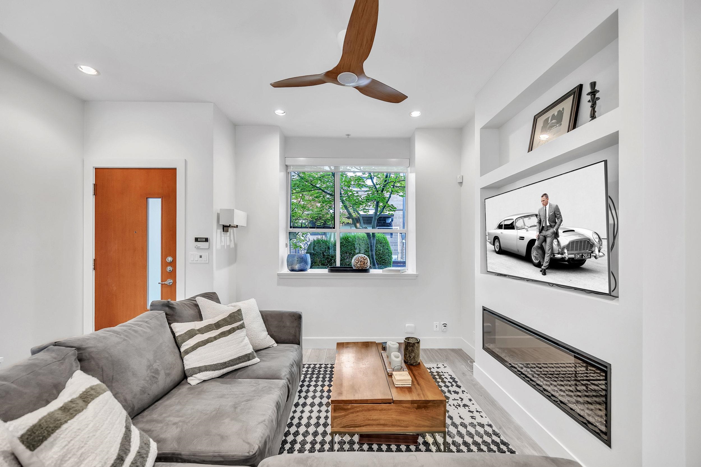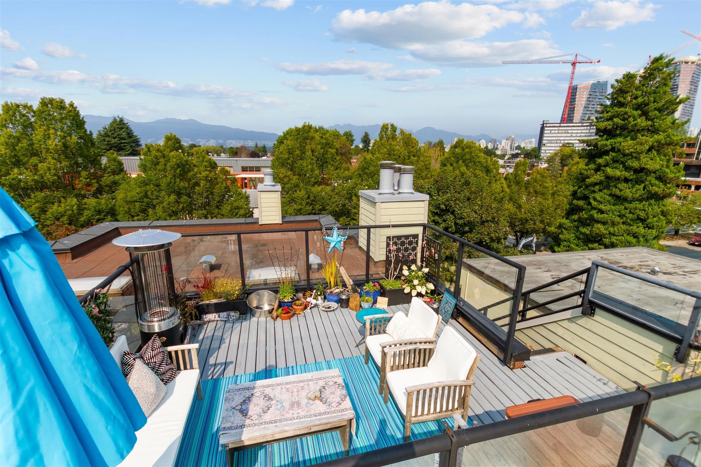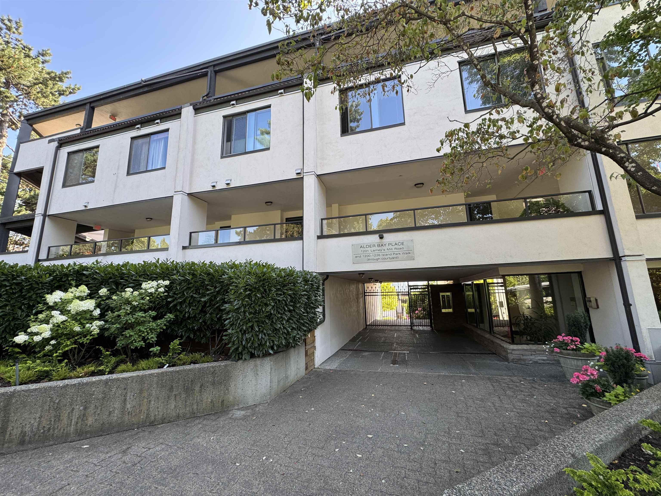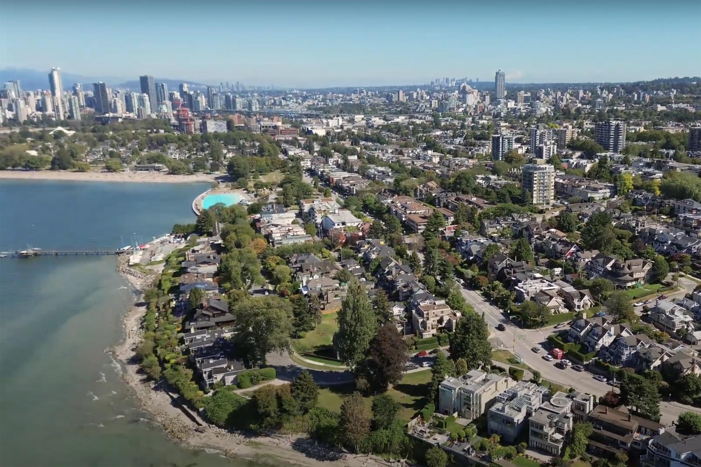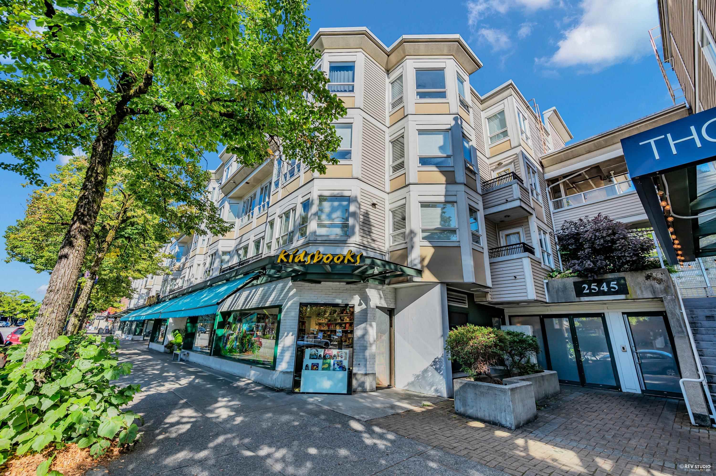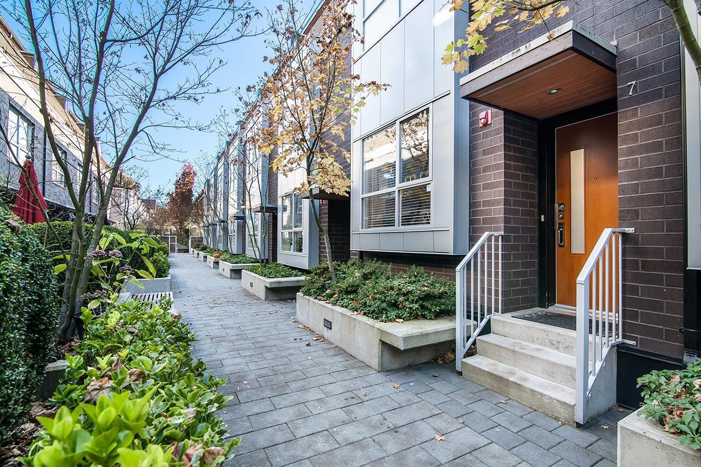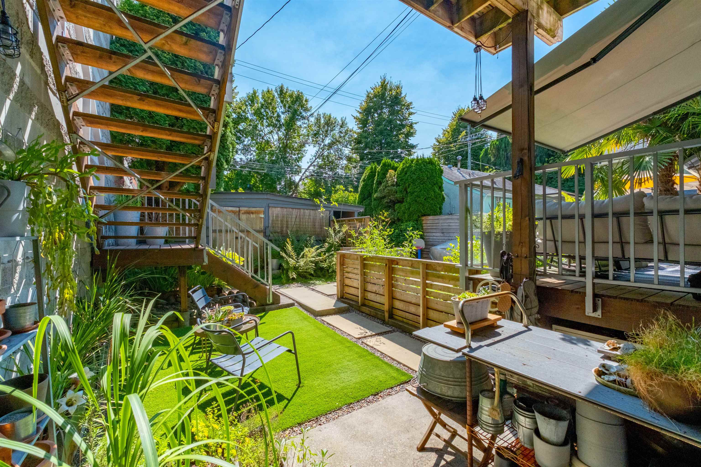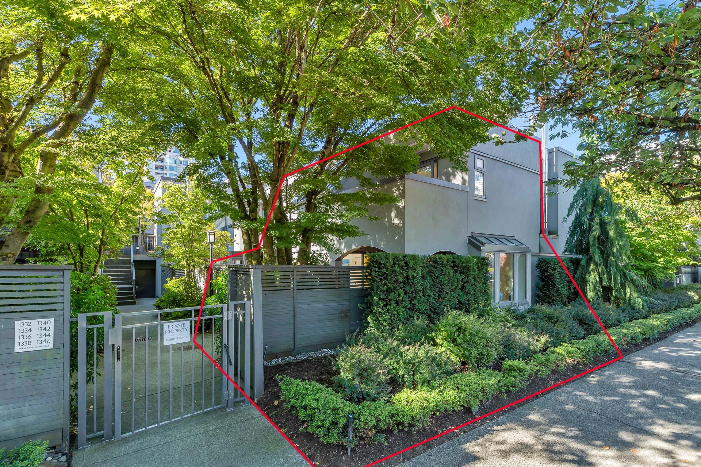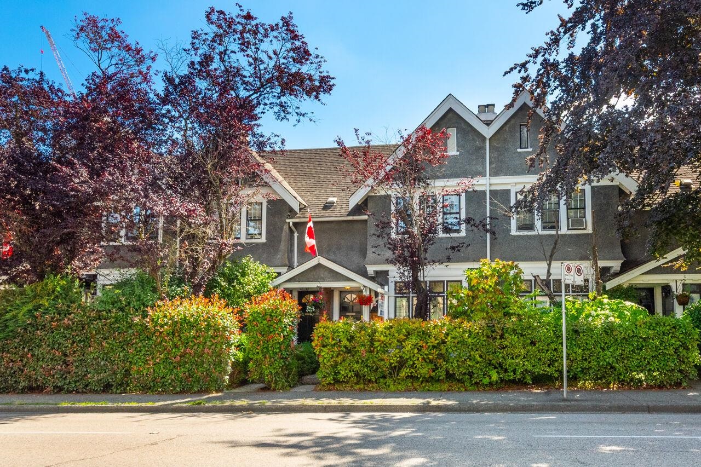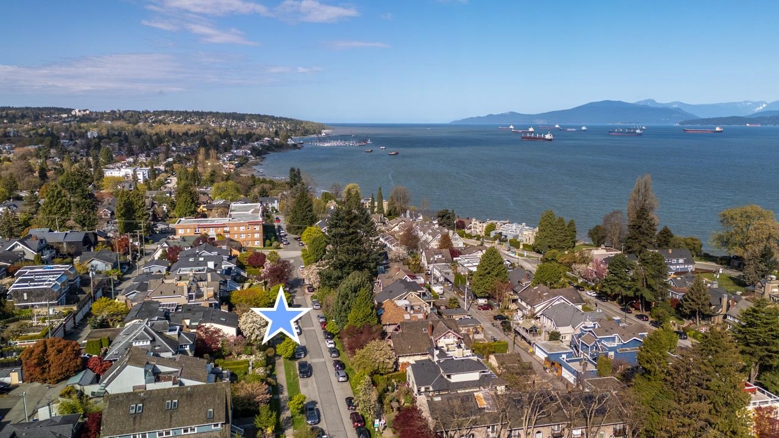
Highlights
Description
- Home value ($/Sqft)$1,145/Sqft
- Time on Houseful
- Property typeResidential
- Neighbourhood
- CommunityShopping Nearby
- Median school Score
- Year built1981
- Mortgage payment
RARE PRIVATE 'North of 4th' triplex townhouse ideally situated in an exclusive quiet pocket only 3 blocks to Kits pool + beach! NW exposed 2 level offers indoor outdoor living w/ a 330 SF patio accessed by 2 sets of doors ideal for summer entertaining. Sunken living w/ WB fireplace, dining w/large window, wet bar, kitchen w/ eating area, wood cabinetry + SS appliances. Upstairs:vaulted ceilings + skylights, primary bedroom w/ walk in closet, ensuite, mountain views w/ doors to balcony. Second bedroom w/ ensuite & balcony plus a den/ 3rd bedroom. Enjoy life in the heart of Kits on a quiet bike route known for its cherry blossoms w/ only 2 strata neighbours. Easy access to tennis, yacht club, UBC, Downtown + airport. Secured under building parking w/access from inside.
Home overview
- Heat source Forced air, natural gas
- Sewer/ septic Public sewer, sanitary sewer
- # total stories 2.0
- Construction materials
- Foundation
- Roof
- # parking spaces 2
- Parking desc
- # full baths 2
- # half baths 1
- # total bathrooms 3.0
- # of above grade bedrooms
- Appliances Washer/dryer, dishwasher, refrigerator, stove
- Community Shopping nearby
- Area Bc
- View Yes
- Water source Public
- Zoning description Rt8
- Basement information None
- Building size 1541.0
- Mls® # R3045335
- Property sub type Townhouse
- Status Active
- Tax year 2025
- Bedroom 2.21m X 3.15m
Level: Above - Primary bedroom 3.81m X 3.988m
Level: Above - Walk-in closet 1.372m X 2.769m
Level: Above - Bedroom 2.692m X 3.404m
Level: Above - Dining room 2.921m X 3.988m
Level: Main - Kitchen 3.378m X 4.597m
Level: Main - Living room 3.683m X 4.166m
Level: Main - Eating area 1.524m X 1.829m
Level: Main - Foyer 4.572m X 1.372m
Level: Main
- Listing type identifier Idx

$-4,707
/ Month

