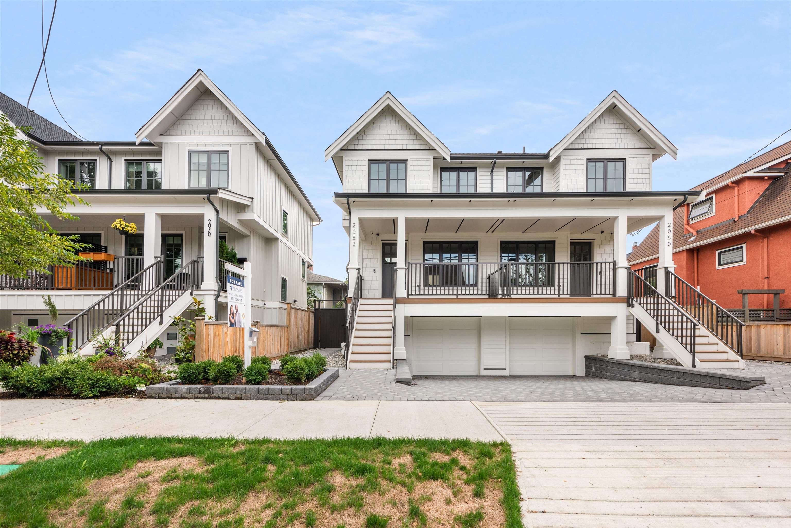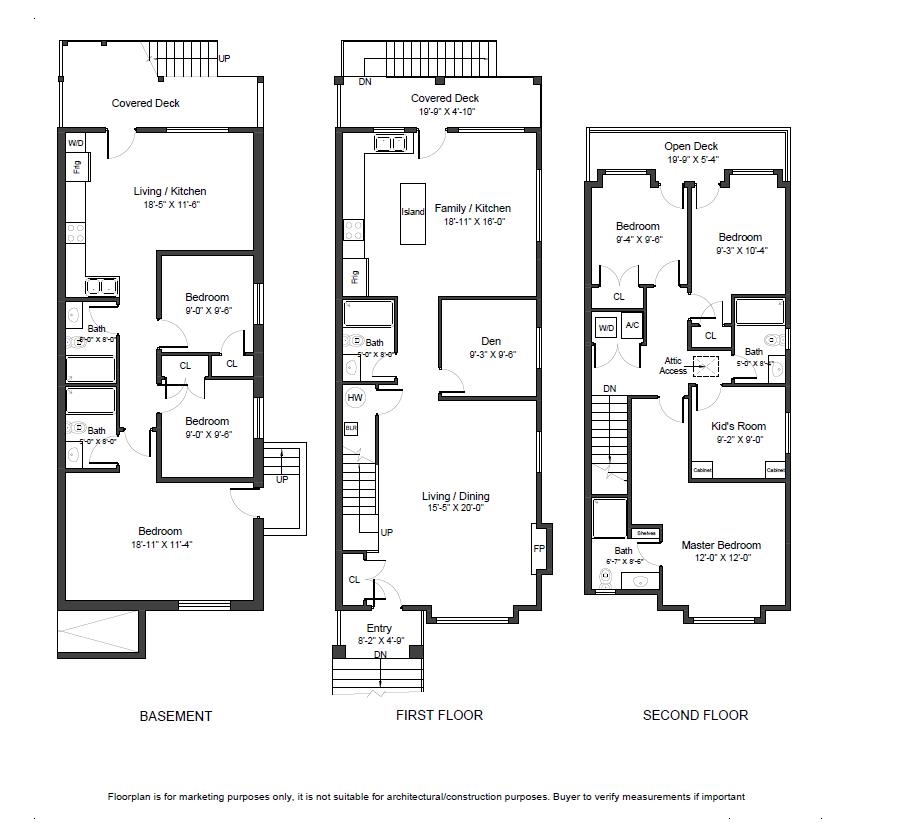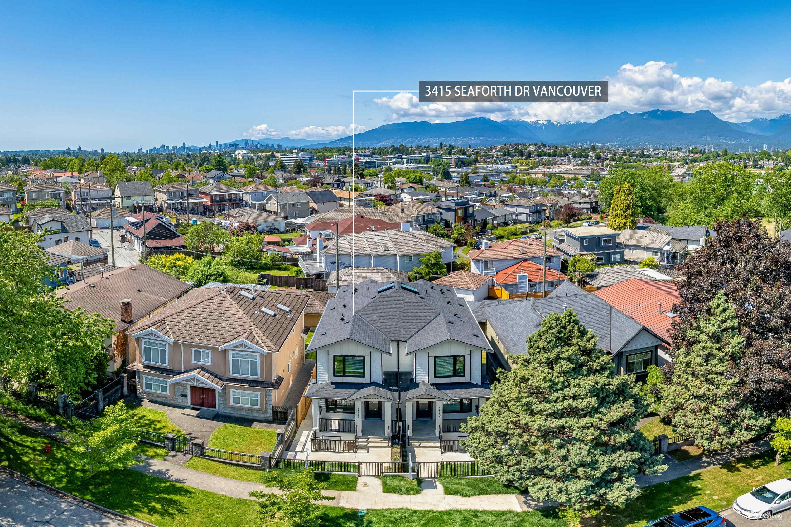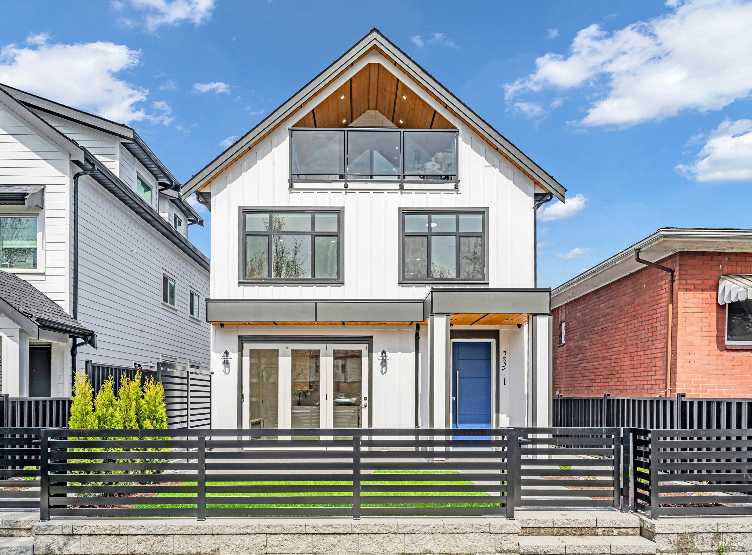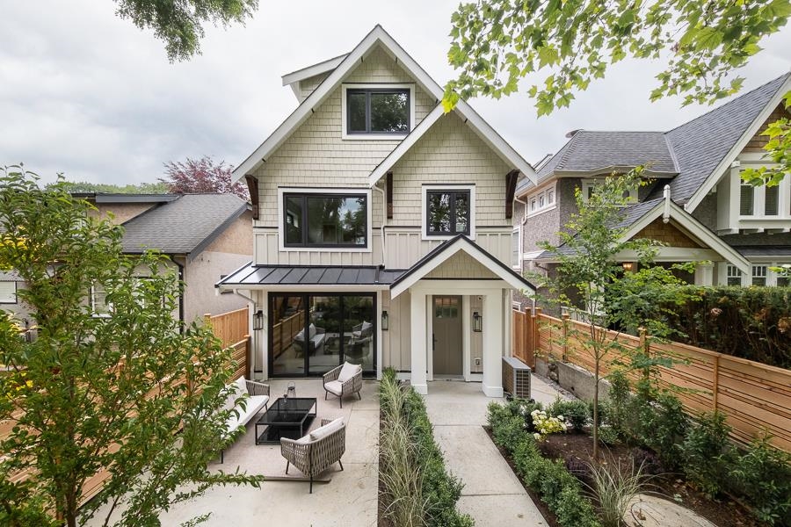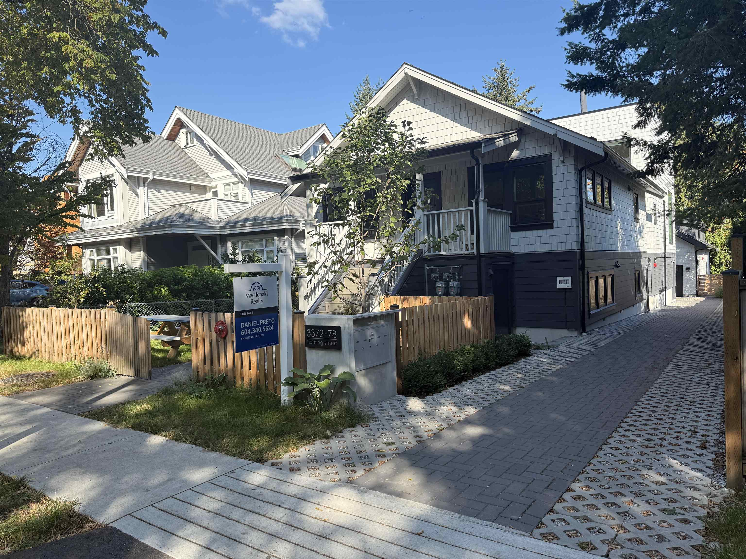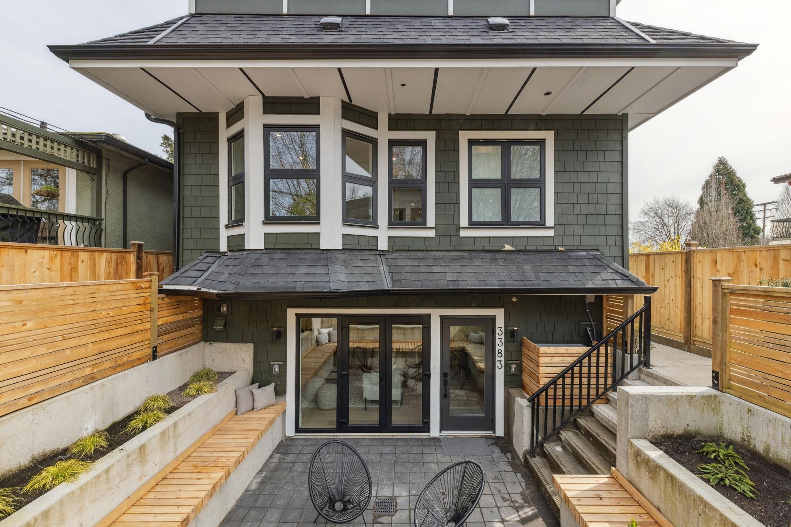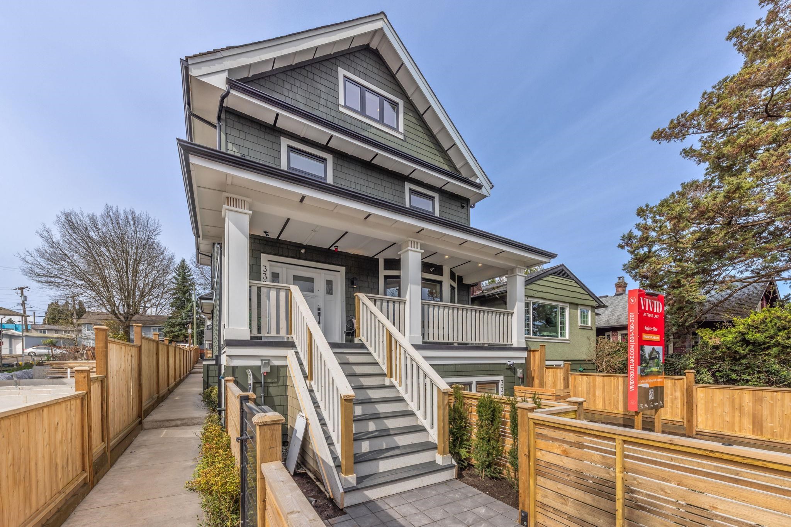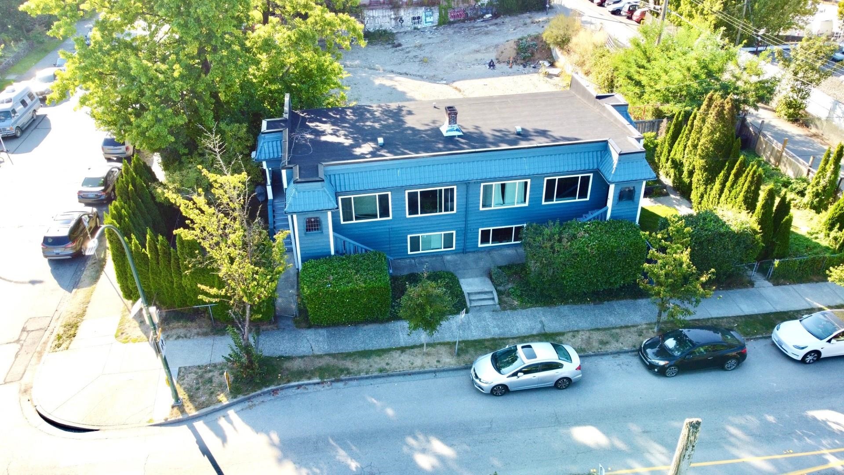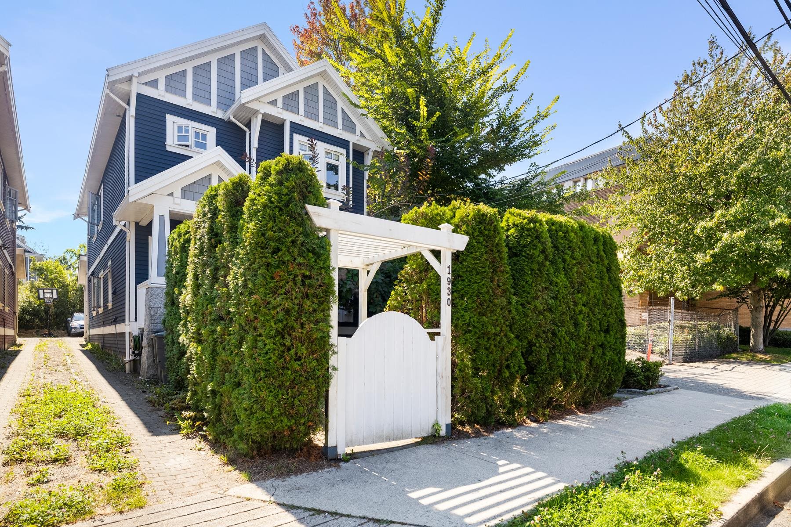- Houseful
- BC
- Vancouver
- Hastings - Sunrise
- 2558 William Street
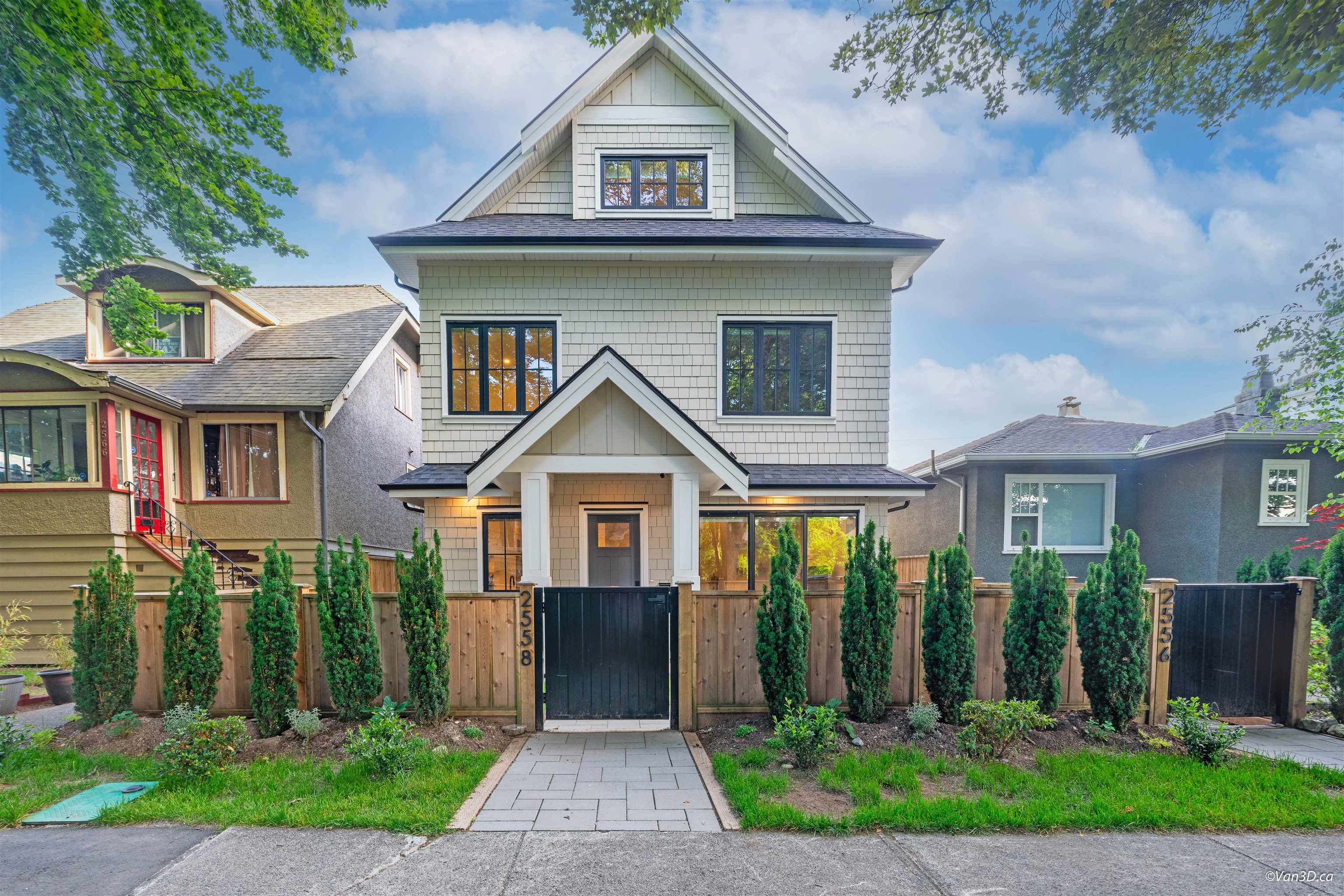
Highlights
Description
- Home value ($/Sqft)$1,054/Sqft
- Time on Houseful
- Property typeResidential
- Style3 storey
- Neighbourhood
- CommunityShopping Nearby
- Median school Score
- Year built2023
- Mortgage payment
Modern Craftsman-style DUPLEX located on a prime, tree-lined street. Featuring a well-designed floor plan with designer finishes, plenty of kitchen cabinets for storage, Bosch appliances, dual-fuel gas/electric range, AC, HRV, cold climate high-efficiency heat pump, eng H/W floors, built-in closets in all bdrms and full size Side/Side W/D laundry area. The master bdrm offers clever hidden storage space and an ensuite with tiled shower and Nuheat radiant floors. The patio doors open to a paved patio w/ Gas BBQ hook up and fully fenced yard making this home both stylish and functional. School catchment include Lord Nelson, Templeton and Notre Dame. Near Nanaimo shops, Clinton Park, Commercial Dr, Hastings. No GST! Viewings by appointment.
MLS®#R3049652 updated 7 minutes ago.
Houseful checked MLS® for data 7 minutes ago.
Home overview
Amenities / Utilities
- Heat source Heat pump
- Sewer/ septic Public sewer
Exterior
- Construction materials
- Foundation
- Roof
- Fencing Fenced
- # parking spaces 1
- Parking desc
Interior
- # full baths 2
- # half baths 1
- # total bathrooms 3.0
- # of above grade bedrooms
- Appliances Washer/dryer, dishwasher, refrigerator, stove, microwave
Location
- Community Shopping nearby
- Area Bc
- Water source Public
- Zoning description R1-1
Overview
- Basement information None
- Building size 1545.0
- Mls® # R3049652
- Property sub type Duplex
- Status Active
- Tax year 2025
Rooms Information
metric
- Bedroom 3.15m X 5.08m
- Storage 0.94m X 3.175m
- Bedroom 3.175m X 3.226m
Level: Above - Laundry 0.762m X 1.981m
Level: Above - Den 1.422m X 2.718m
Level: Above - Bedroom 3.175m X 3.2m
Level: Above - Kitchen 2.743m X 4.039m
Level: Main - Living room 4.851m X 5.105m
Level: Main - Storage 0.914m X 2.134m
Level: Main - Dining room 1.676m X 2.159m
Level: Main
SOA_HOUSEKEEPING_ATTRS
- Listing type identifier Idx

Lock your rate with RBC pre-approval
Mortgage rate is for illustrative purposes only. Please check RBC.com/mortgages for the current mortgage rates
$-4,341
/ Month25 Years fixed, 20% down payment, % interest
$
$
$
%
$
%

Schedule a viewing
No obligation or purchase necessary, cancel at any time
Nearby Homes
Real estate & homes for sale nearby

