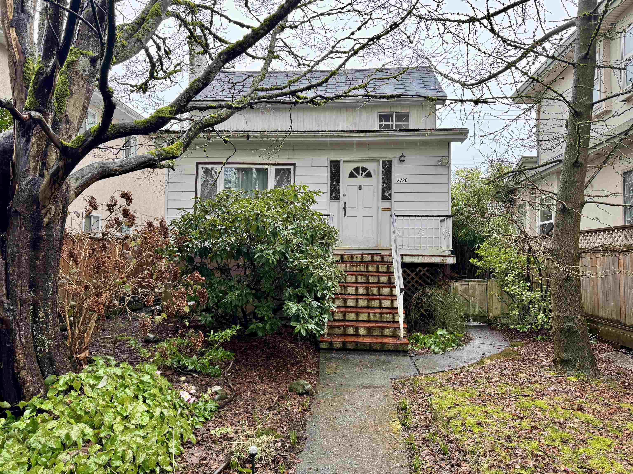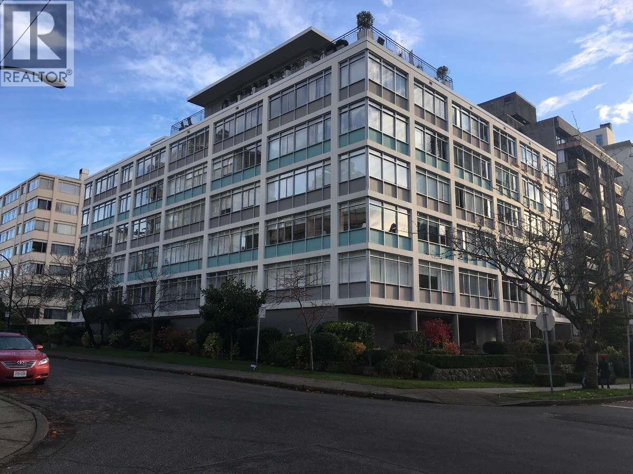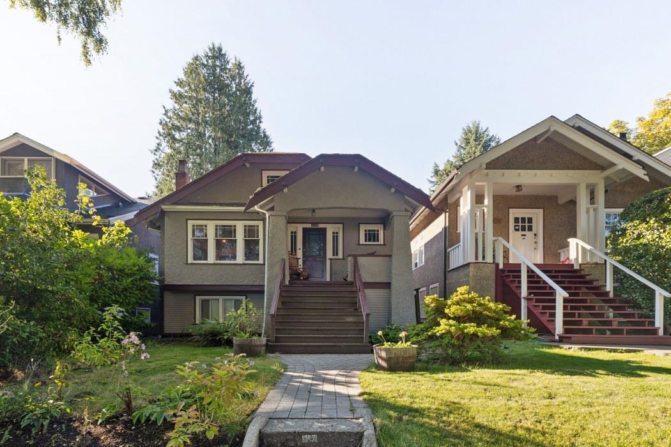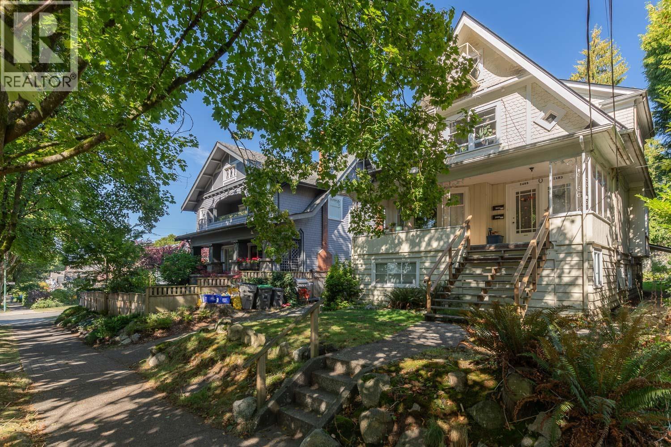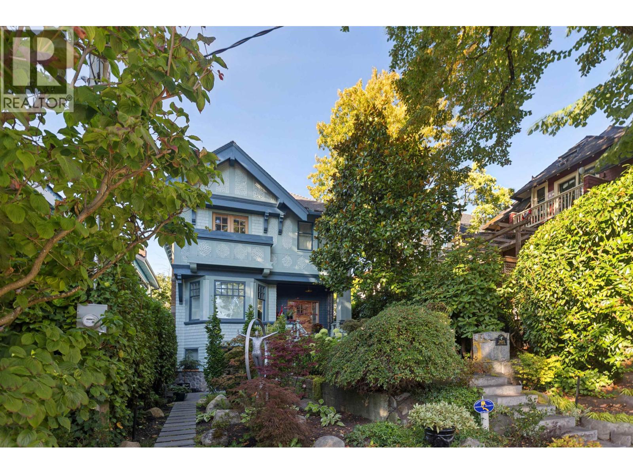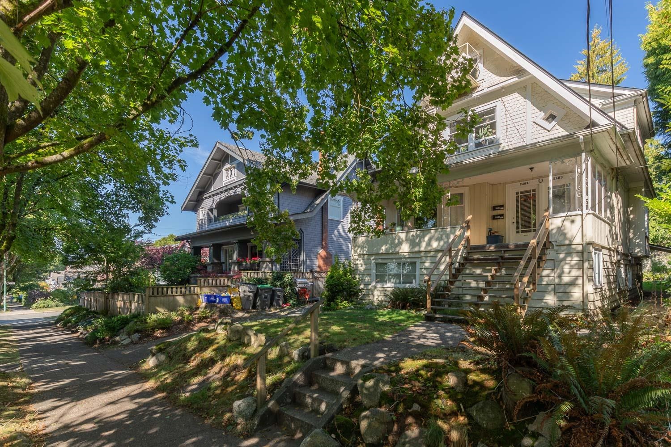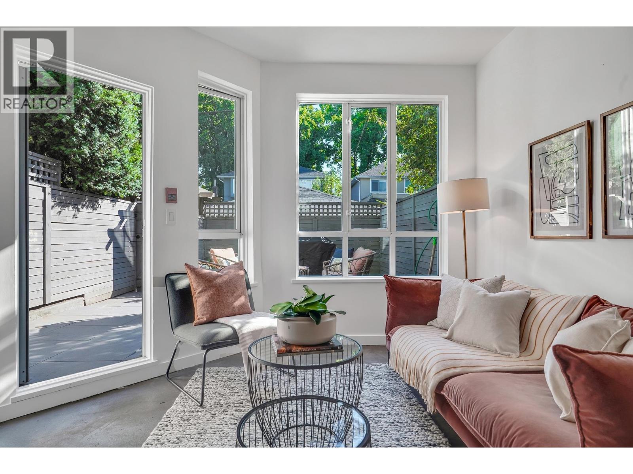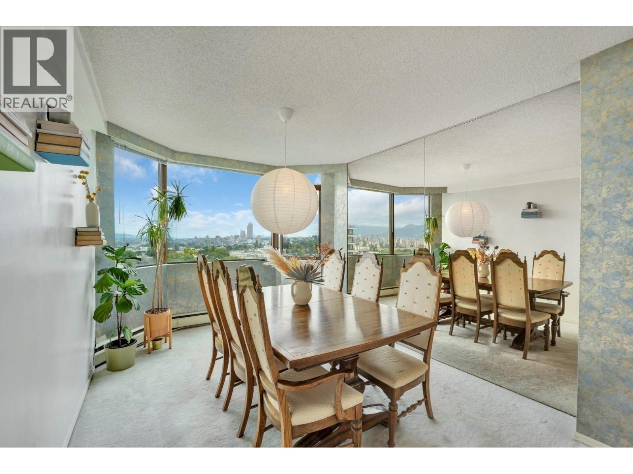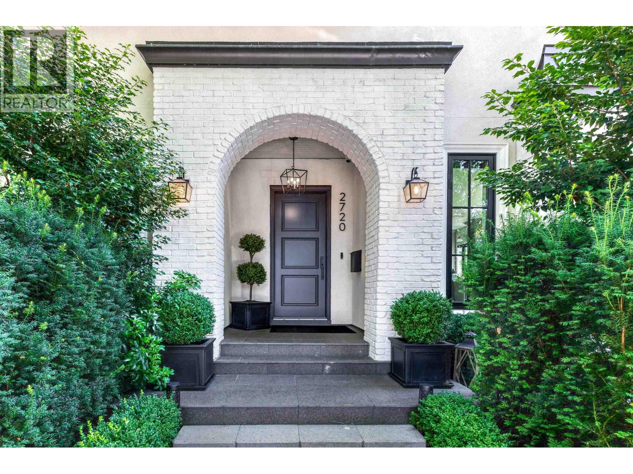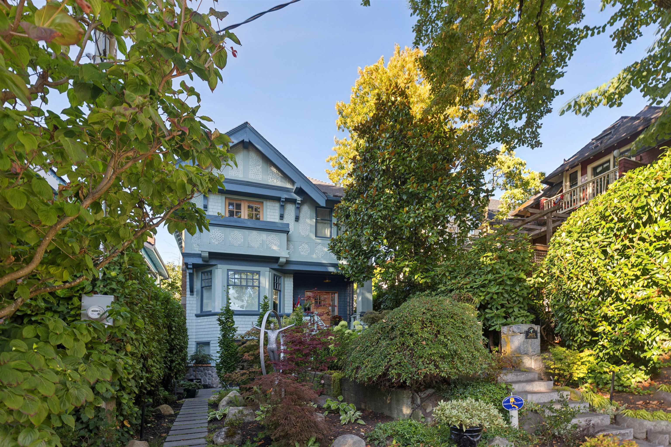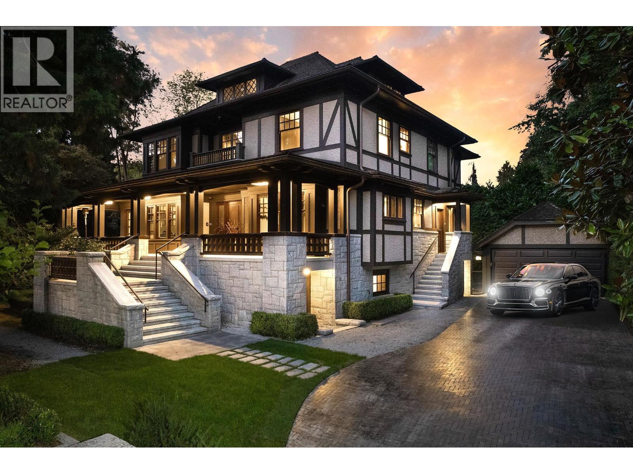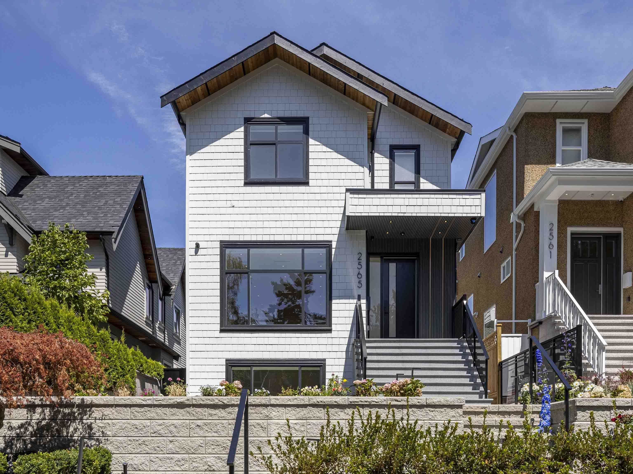
Highlights
Description
- Home value ($/Sqft)$1,466/Sqft
- Time on Houseful
- Property typeResidential
- Neighbourhood
- Median school Score
- Year built2025
- Mortgage payment
The wait is over don't miss this elegant home, thoughtfully crafted by a highly regarded builder known throughout the West Side community for exceptional workmanship. This beautifully designed residence features an open-concept main floor with stunning Taj Mahal granite countertops, showcasing the premium materials used throughout the home . Upstairs, you'll find three spacious bedrooms, each with its own ensuite bathroom . The primary suite boasts breathtaking million-dollar views of the ocean and mountains. The basement includes a theatre room for family entertainment and a fully legal one-bedroom suite-ideal for rental income or extended family . Priced among the lowest in the neighborhood, this home won't last long. First open house Sep.13&14thSAT&SUN 2-4
Home overview
- Heat source Electric, heat pump
- Sewer/ septic Public sewer, sanitary sewer, storm sewer
- Construction materials
- Foundation
- Roof
- # parking spaces 2
- Parking desc
- # full baths 4
- # half baths 1
- # total bathrooms 5.0
- # of above grade bedrooms
- Appliances Washer/dryer, dishwasher, refrigerator, stove
- Area Bc
- View Yes
- Water source Public
- Zoning description Rt-8
- Lot dimensions 3540.0
- Lot size (acres) 0.08
- Basement information Full
- Building size 2727.0
- Mls® # R3032943
- Property sub type Single family residence
- Status Active
- Tax year 2025
- Bedroom 2.794m X 3.632m
Level: Above - Primary bedroom 4.115m X 3.708m
Level: Above - Patio 2.515m X 2.845m
Level: Above - Walk-in closet 1.499m X 2.54m
Level: Above - Bedroom 2.794m X 2.794m
Level: Above - Laundry 1.473m X 2.743m
Level: Basement - Kitchen 3.048m X 3.404m
Level: Basement - Bedroom 2.972m X 2.642m
Level: Basement - Living room 2.616m X 3.404m
Level: Basement - Recreation room 3.734m X 6.274m
Level: Basement - Living room 6.299m X 4.216m
Level: Main - Dining room 4.597m X 3.556m
Level: Main - Foyer 1.6m X 1.981m
Level: Main - Kitchen 3.048m X 5.664m
Level: Main - Patio 1.93m X 3.607m
Level: Main
- Listing type identifier Idx

$-10,661
/ Month

