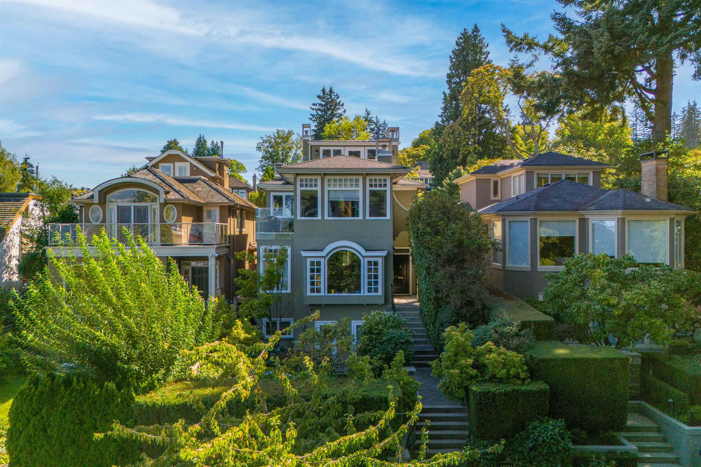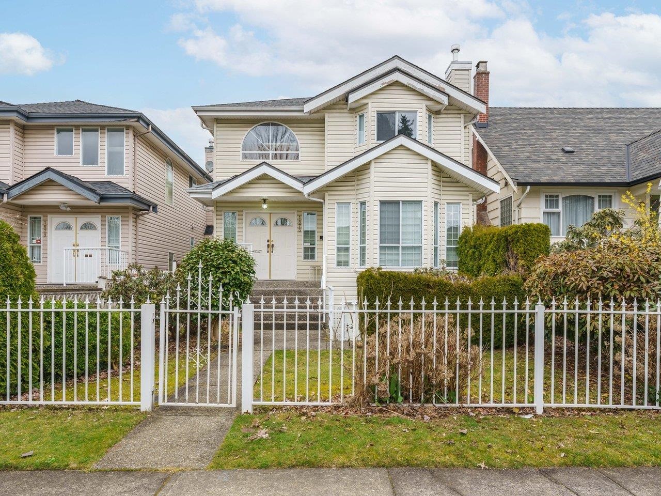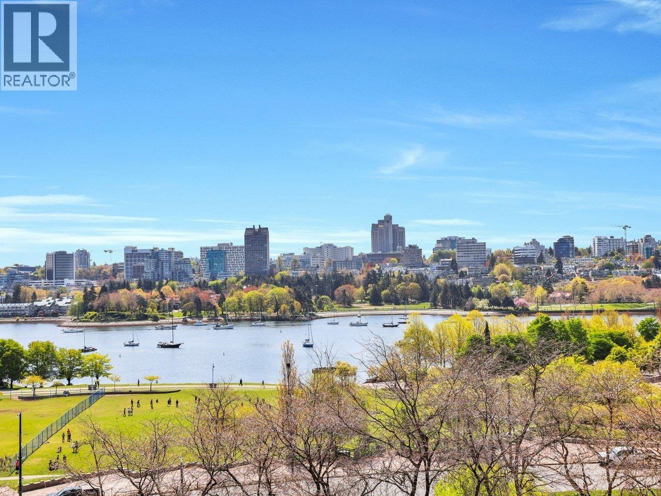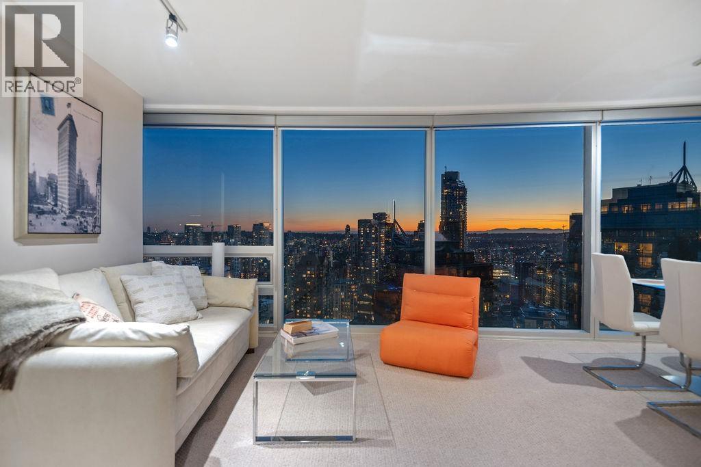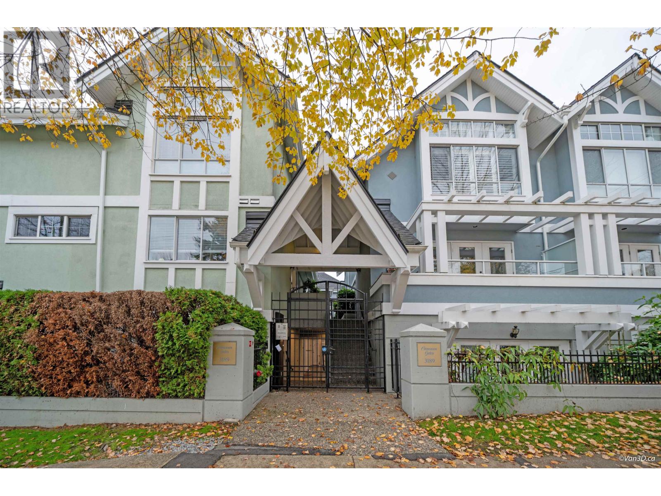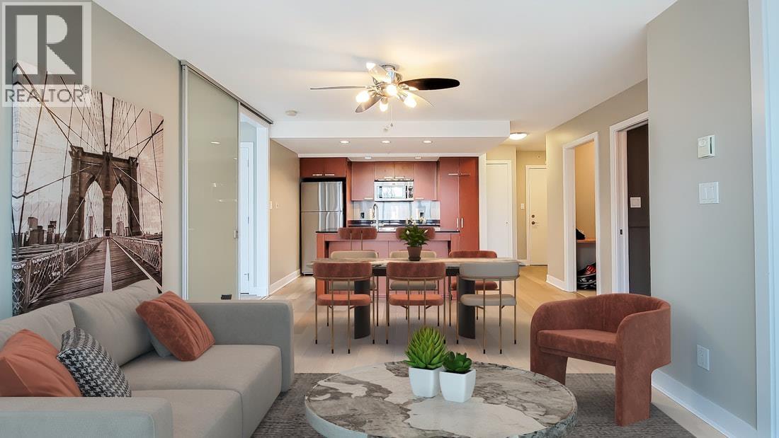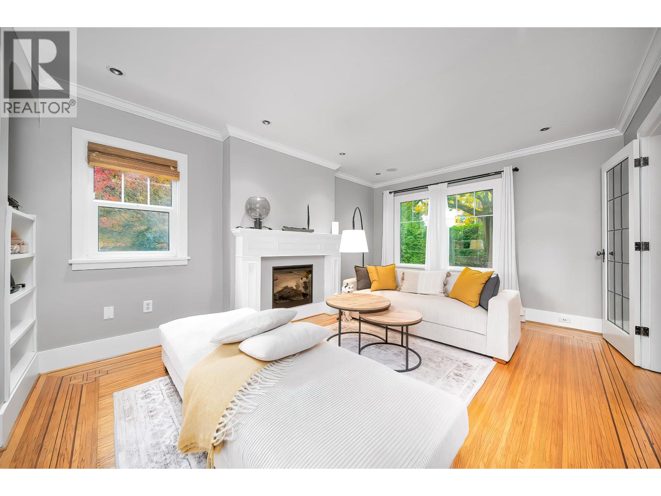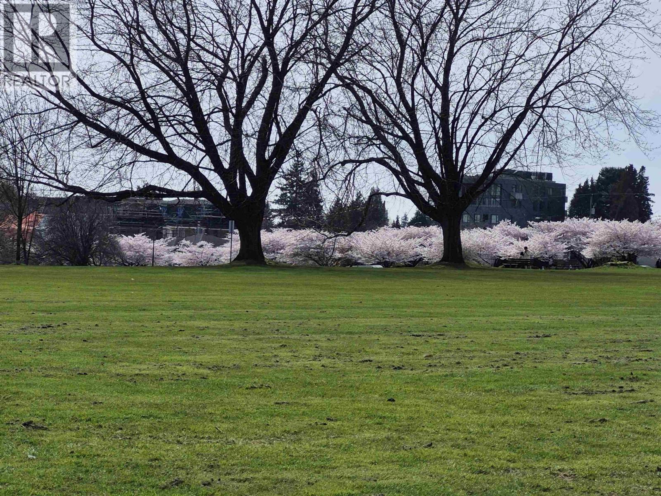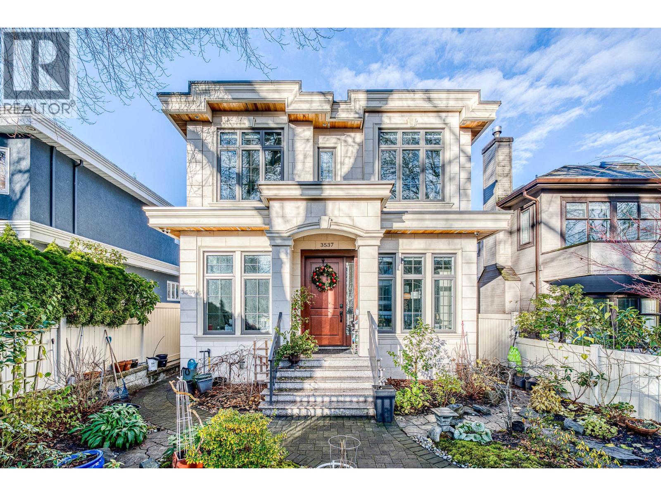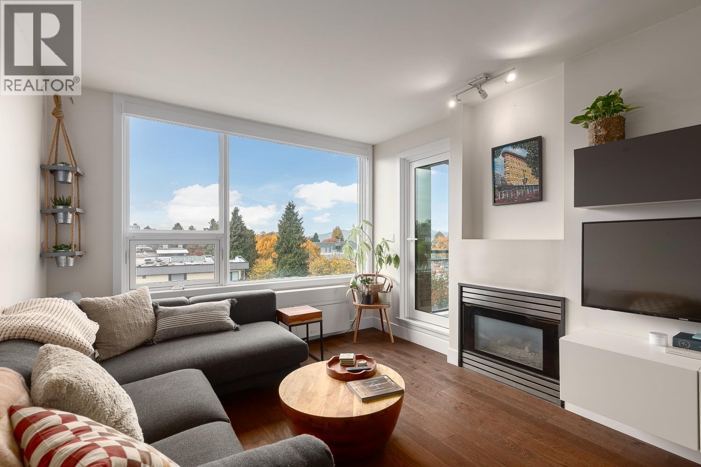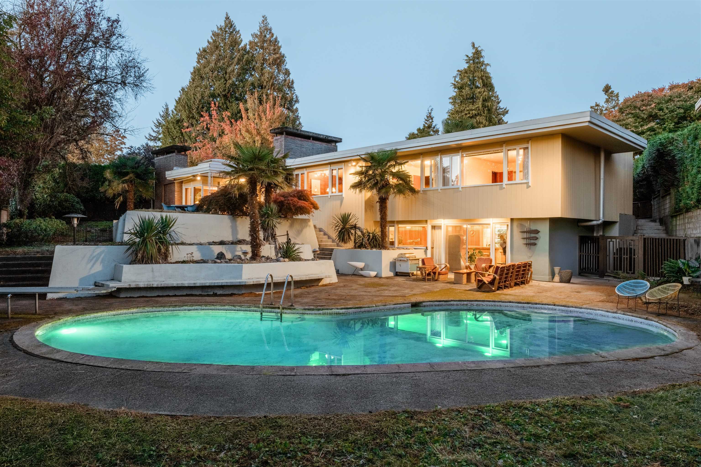Select your Favourite features
- Houseful
- BC
- Vancouver
- Arbutus Ridge
- 2571 West 36th Avenue
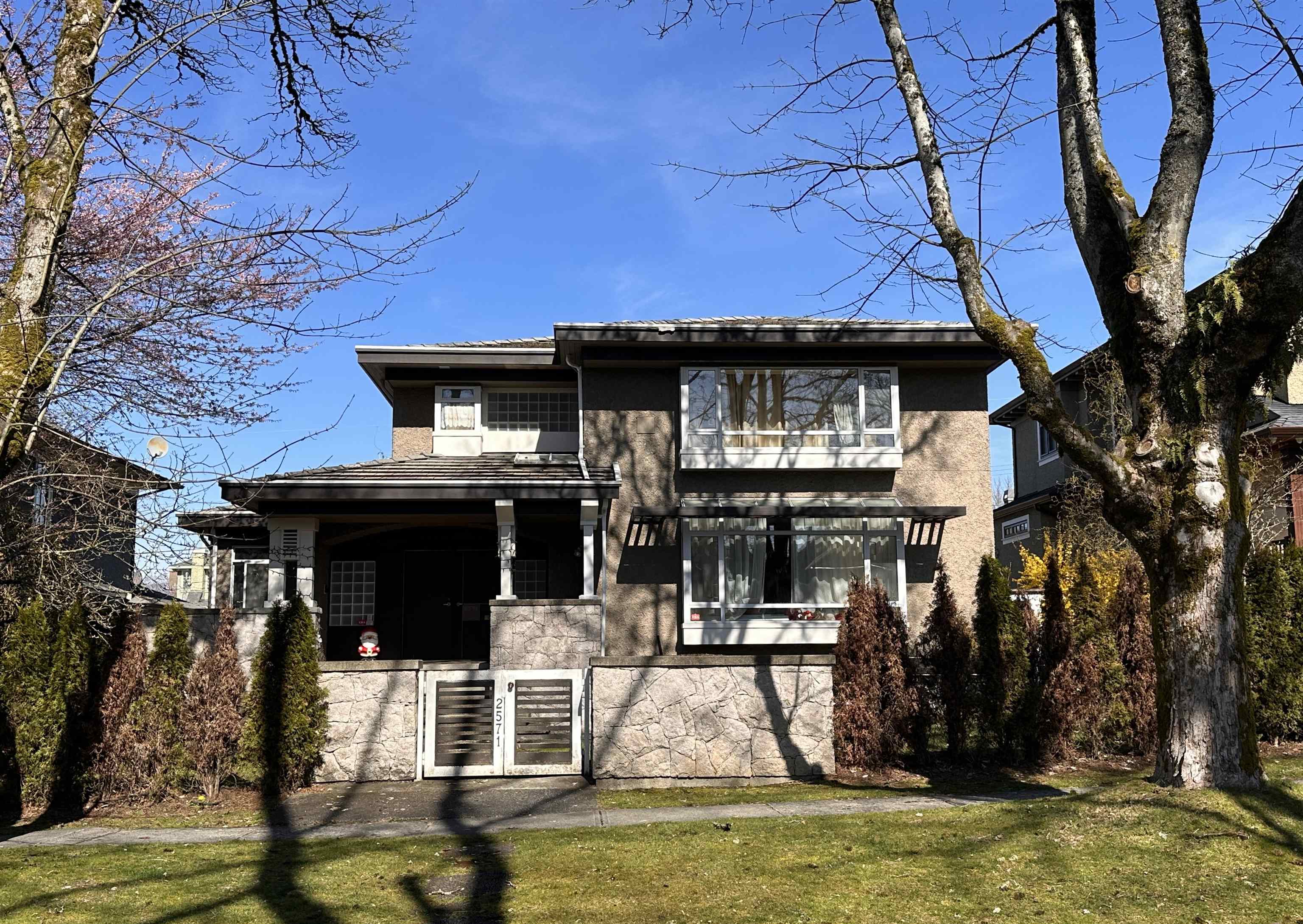
2571 West 36th Avenue
For Sale
219 Days
$4,580,000 $590K
$3,990,000
8 beds
7 baths
4,795 Sqft
2571 West 36th Avenue
For Sale
219 Days
$4,580,000 $590K
$3,990,000
8 beds
7 baths
4,795 Sqft
Highlights
Description
- Home value ($/Sqft)$832/Sqft
- Time on Houseful
- Property typeResidential
- Neighbourhood
- Median school Score
- Year built1996
- Mortgage payment
Located in the highly coveted Mackenzie Heights area, this exquisite architectural masterpiece crafted by the esteemed architect FWC features a unique atrium courtyard on the lower level, allowing ample natural light to cascade through all floors. The residence offers a practical layout encompassing 8 bedrooms and 7 bathrooms. The luxurious master bedroom presents a lavish six-piece ensuite reminiscent of a spa retreat. A generously sized wok kitchen equipped with premium appliances, abundant storage, an ensuite guest room with a balcony, an exercise room, a media room, and more contribute to the allure of this home, all while enjoying the serene ambiance fostered by a nearby waterfall.School: Kerrisdale Elementary, Point Grey Secondary.
MLS®#R2982450 updated 1 month ago.
Houseful checked MLS® for data 1 month ago.
Home overview
Amenities / Utilities
- Heat source Radiant
- Sewer/ septic Public sewer, sanitary sewer
Exterior
- Construction materials
- Foundation
- Roof
- # parking spaces 4
- Parking desc
Interior
- # full baths 5
- # half baths 2
- # total bathrooms 7.0
- # of above grade bedrooms
Location
- Area Bc
- View No
- Water source Public
- Zoning description Rs5
Lot/ Land Details
- Lot dimensions 8040.0
Overview
- Lot size (acres) 0.18
- Basement information Full
- Building size 4795.0
- Mls® # R2982450
- Property sub type Single family residence
- Status Active
- Tax year 2024
Rooms Information
metric
- Recreation room 4.597m X 3.327m
- Office 5.029m X 3.327m
- Bedroom 1.346m X 3.708m
- Primary bedroom 3.378m X 5.207m
- Laundry 2.642m X 3.15m
- Bedroom 3.454m X 3.988m
- Bedroom 3.785m X 4.039m
Level: Above - Bedroom 2.87m X 4.191m
Level: Above - Bedroom 2.743m X 5.334m
Level: Above - Primary bedroom 3.251m X 5.791m
Level: Above - Living room 3.785m X 5.766m
Level: Main - Eating area 3.581m X 3.912m
Level: Main - Family room 3.327m X 4.674m
Level: Main - Bedroom 2.997m X 2.87m
Level: Main - Den 2.134m X 2.972m
Level: Main - Kitchen 2.692m X 3.2m
Level: Main - Dining room 2.87m X 3.683m
Level: Main
SOA_HOUSEKEEPING_ATTRS
- Listing type identifier Idx

Lock your rate with RBC pre-approval
Mortgage rate is for illustrative purposes only. Please check RBC.com/mortgages for the current mortgage rates
$-10,640
/ Month25 Years fixed, 20% down payment, % interest
$
$
$
%
$
%

Schedule a viewing
No obligation or purchase necessary, cancel at any time
Nearby Homes
Real estate & homes for sale nearby

