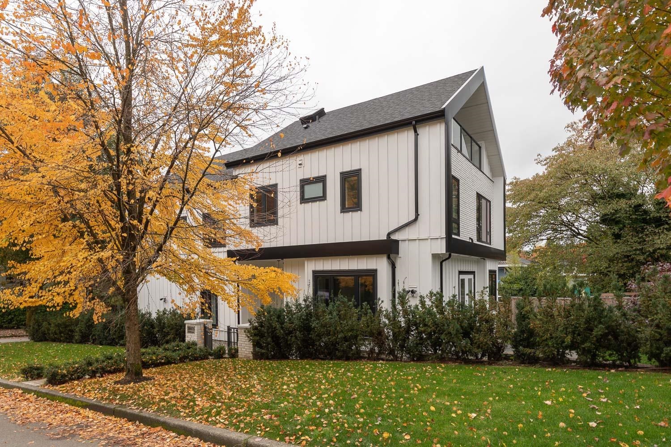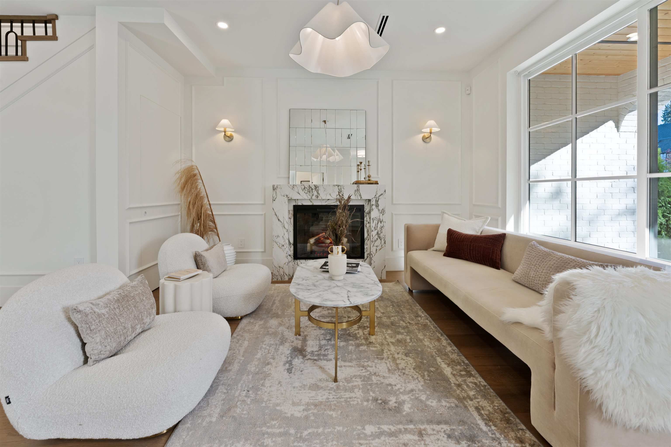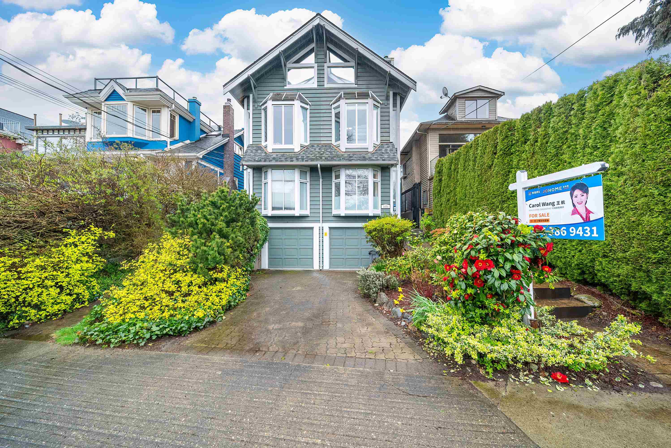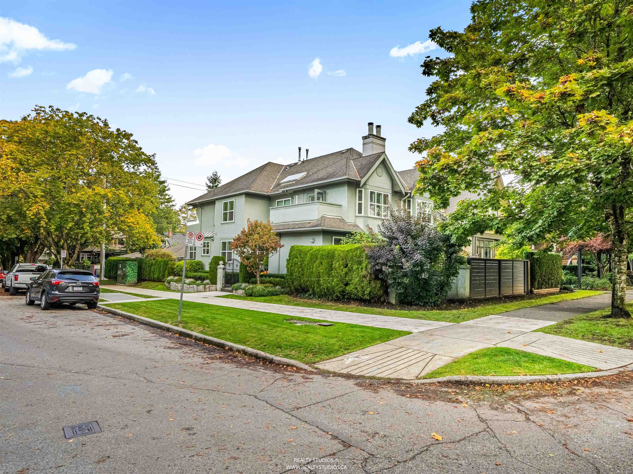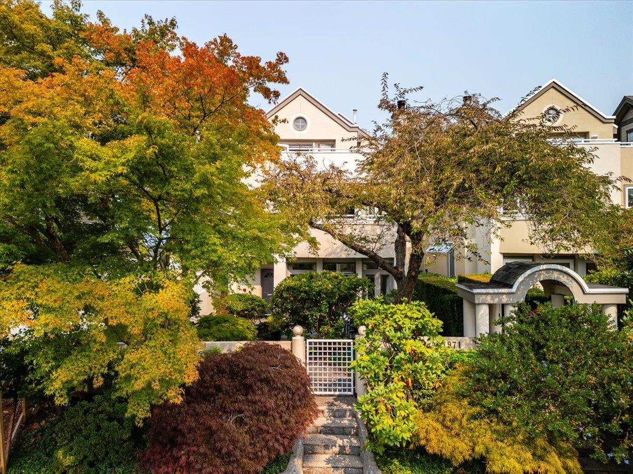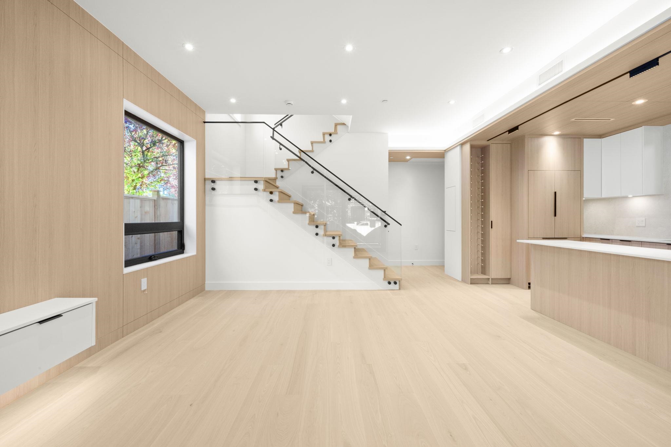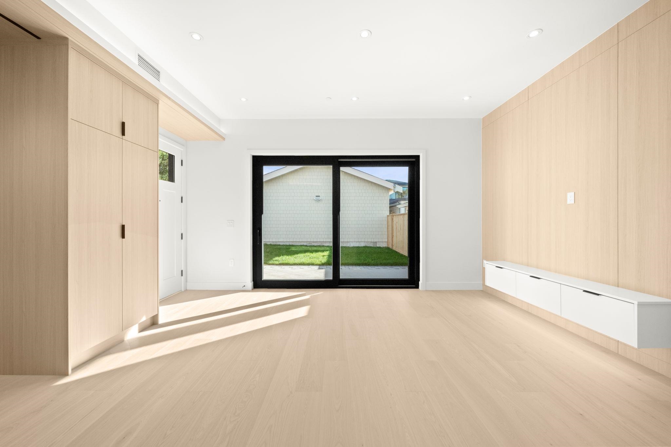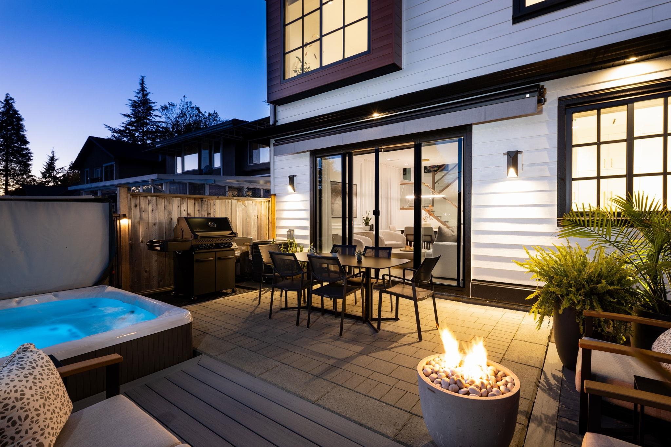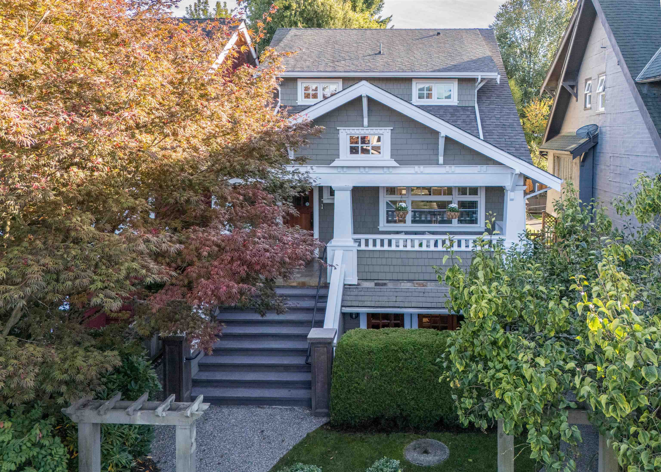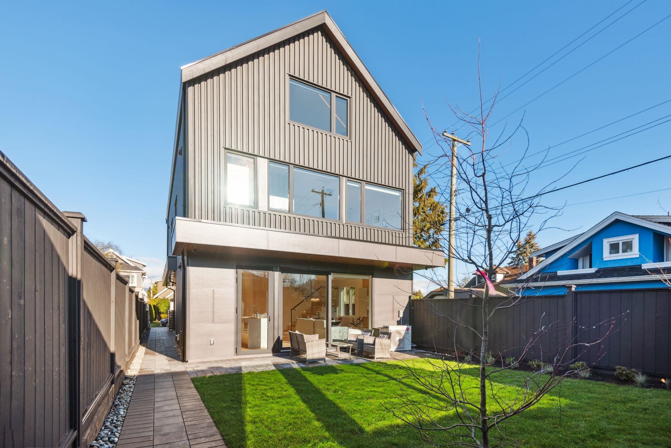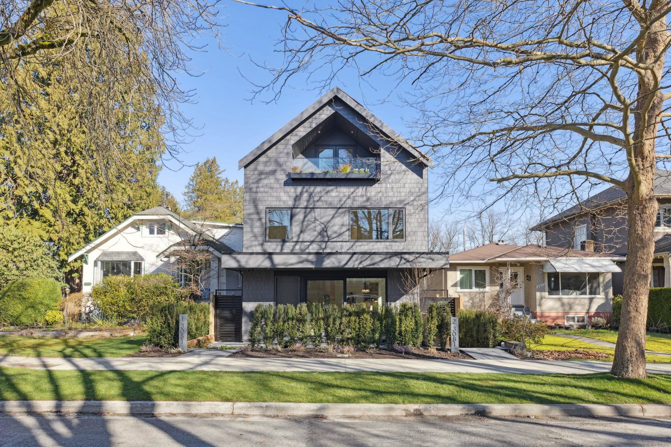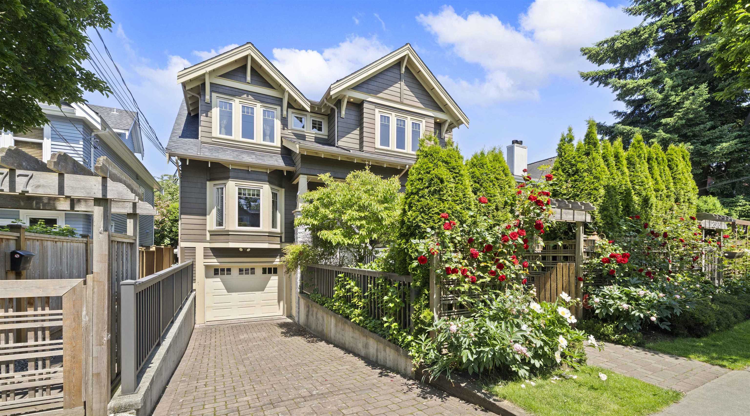
2575 West 7th Avenue
2575 West 7th Avenue
Highlights
Description
- Home value ($/Sqft)$1,384/Sqft
- Time on Houseful
- Property typeResidential
- Neighbourhood
- CommunityShopping Nearby
- Median school Score
- Year built2012
- Mortgage payment
Vancouver's best location - Kitsilano! Gorgeous 3BR & 3Bath front unit w/ beautifully maintained south-facing private fenced garden. Luxurious 2 levels living space. The main floor is drenched in natural light with high ceilings & open layout creating a seamless flow. The Chef’s kitchen equipped with top brand SS appliances, huge granite countertop island & ample custom cabinetry. Upstairs offers 2 huge master suites w/ vaulted ceilings, WIC & ensuite, + a 3rd bedroom. Hardwood floors, in-floor heating, gas F/P, extensive millwork. Heated garage & unique turn-table parking & Huge locker. 5 mins walk to Kits Secondary, Community center & parks; 2 BLKs from Safeway, restaurants, cafes, shopping, transit and everything. Maint fees incl heating/hot water/Utilities.
Home overview
- Heat source Natural gas, radiant
- Sewer/ septic Public sewer, sanitary sewer
- Construction materials
- Foundation
- Roof
- Fencing Fenced
- # parking spaces 1
- Parking desc
- # full baths 2
- # half baths 1
- # total bathrooms 3.0
- # of above grade bedrooms
- Appliances Washer/dryer, dishwasher, disposal, refrigerator, stove
- Community Shopping nearby
- Area Bc
- Water source Public
- Zoning description Rt8
- Directions 52f753d98018e6a099f52d2fb213350d
- Lot dimensions 6000.0
- Lot size (acres) 0.14
- Basement information None
- Building size 1720.0
- Mls® # R3013873
- Property sub type Duplex
- Status Active
- Tax year 2024
- Bedroom 3.962m X 3.962m
Level: Above - Walk-in closet 1.524m X 1.524m
Level: Above - Bedroom 2.565m X 3.556m
Level: Above - Primary bedroom 3.835m X 4.394m
Level: Above - Dining room 3.48m X 4.877m
Level: Main - Foyer 1.524m X 2.438m
Level: Main - Living room 3.785m X 5.486m
Level: Main - Kitchen 1.829m X 3.048m
Level: Main
- Listing type identifier Idx

$-6,347
/ Month

