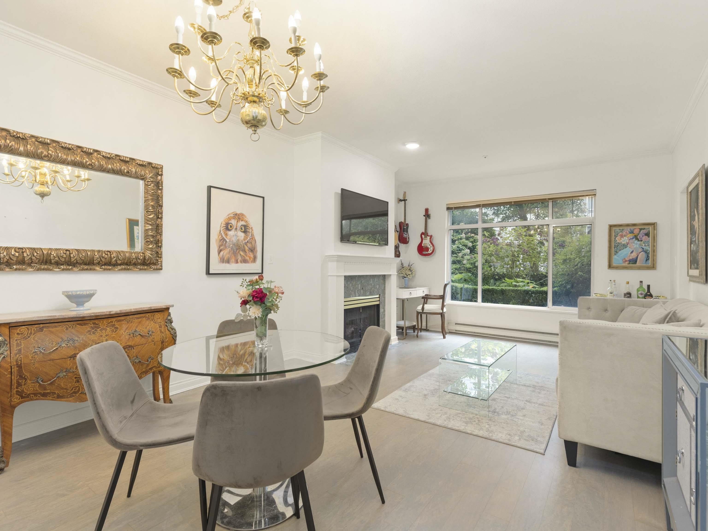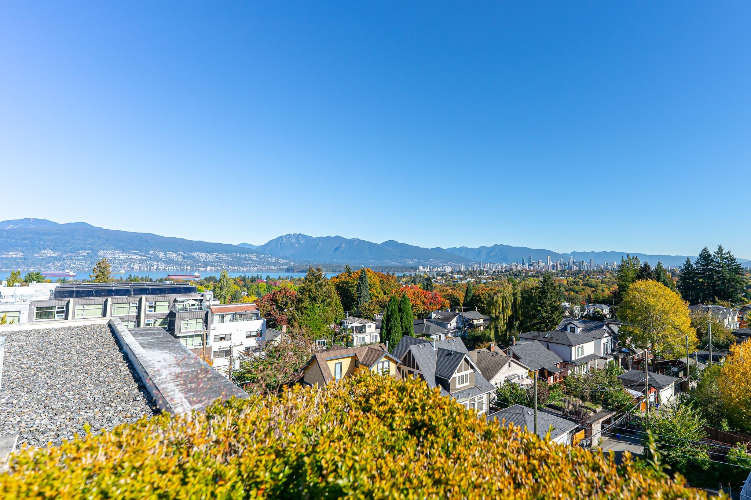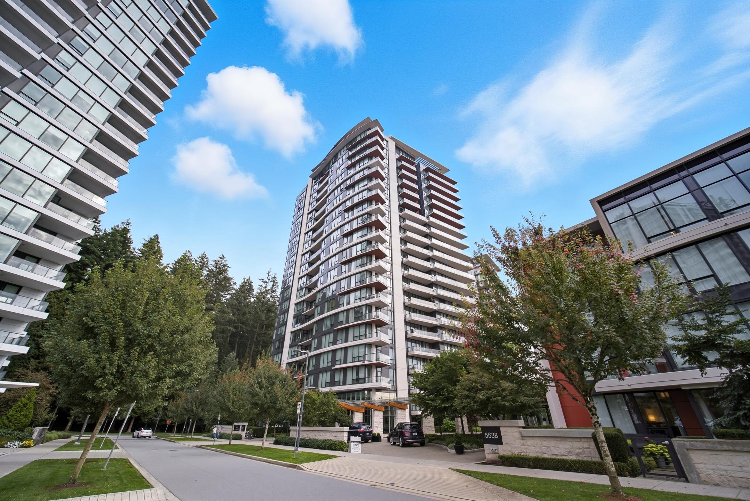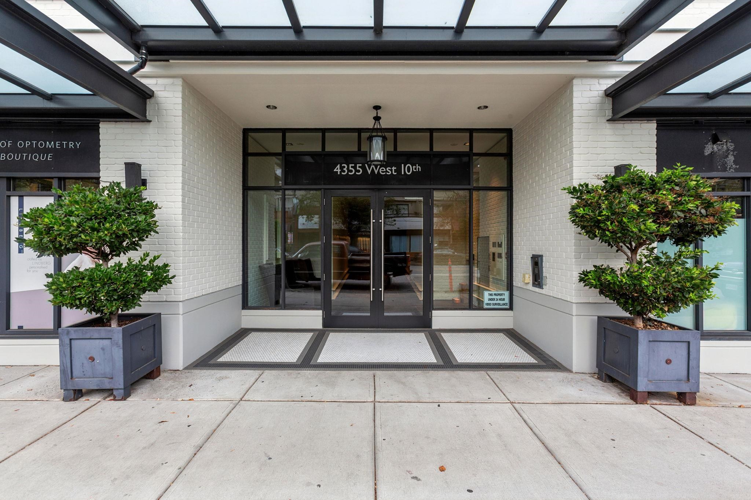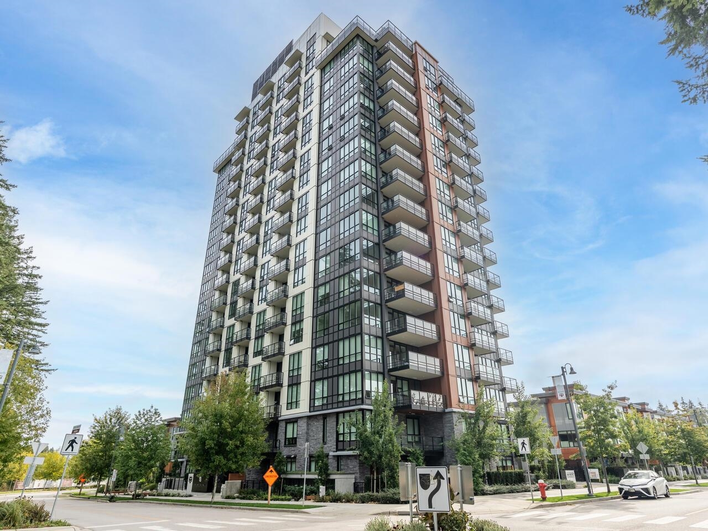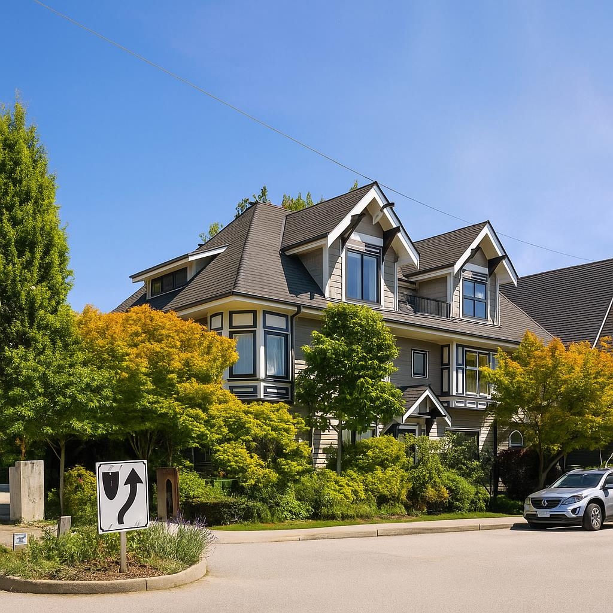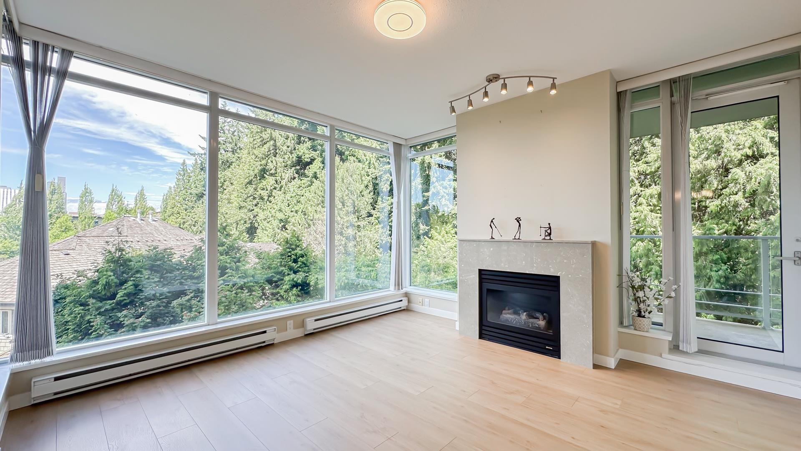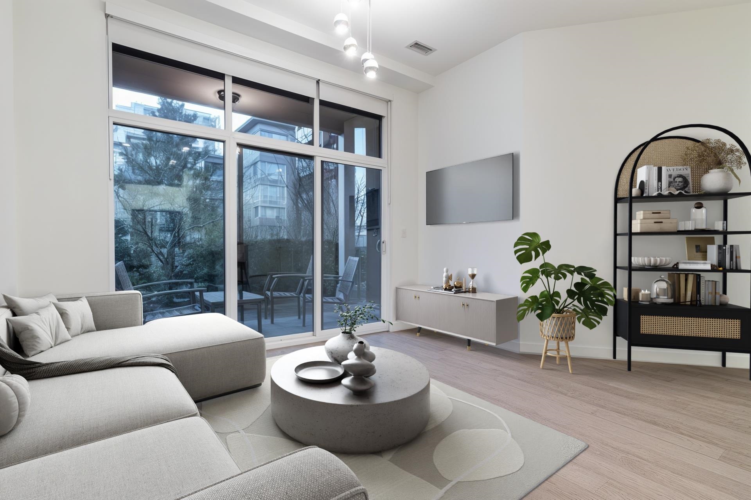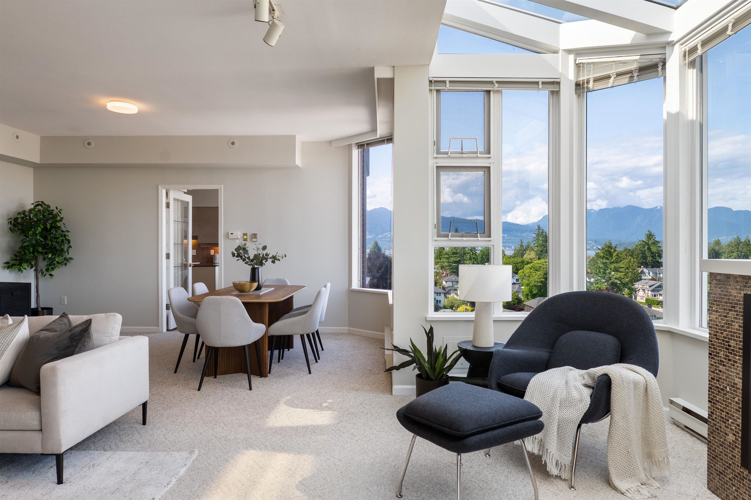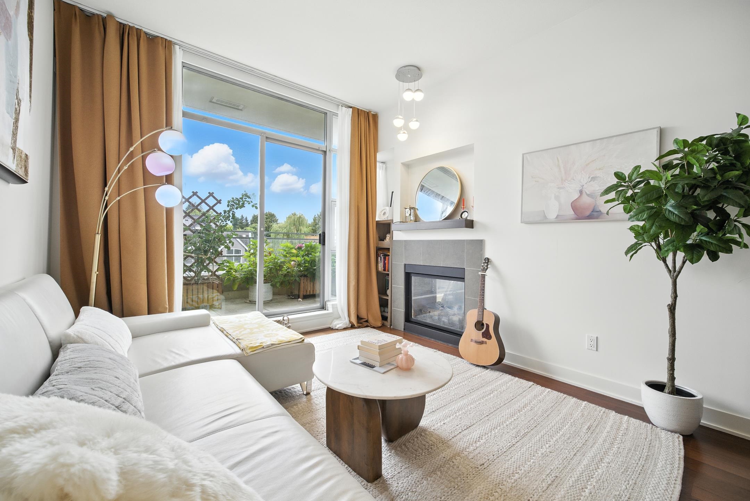- Houseful
- BC
- Vancouver
- West Point Grey
- 2580 Tolmie Street #403
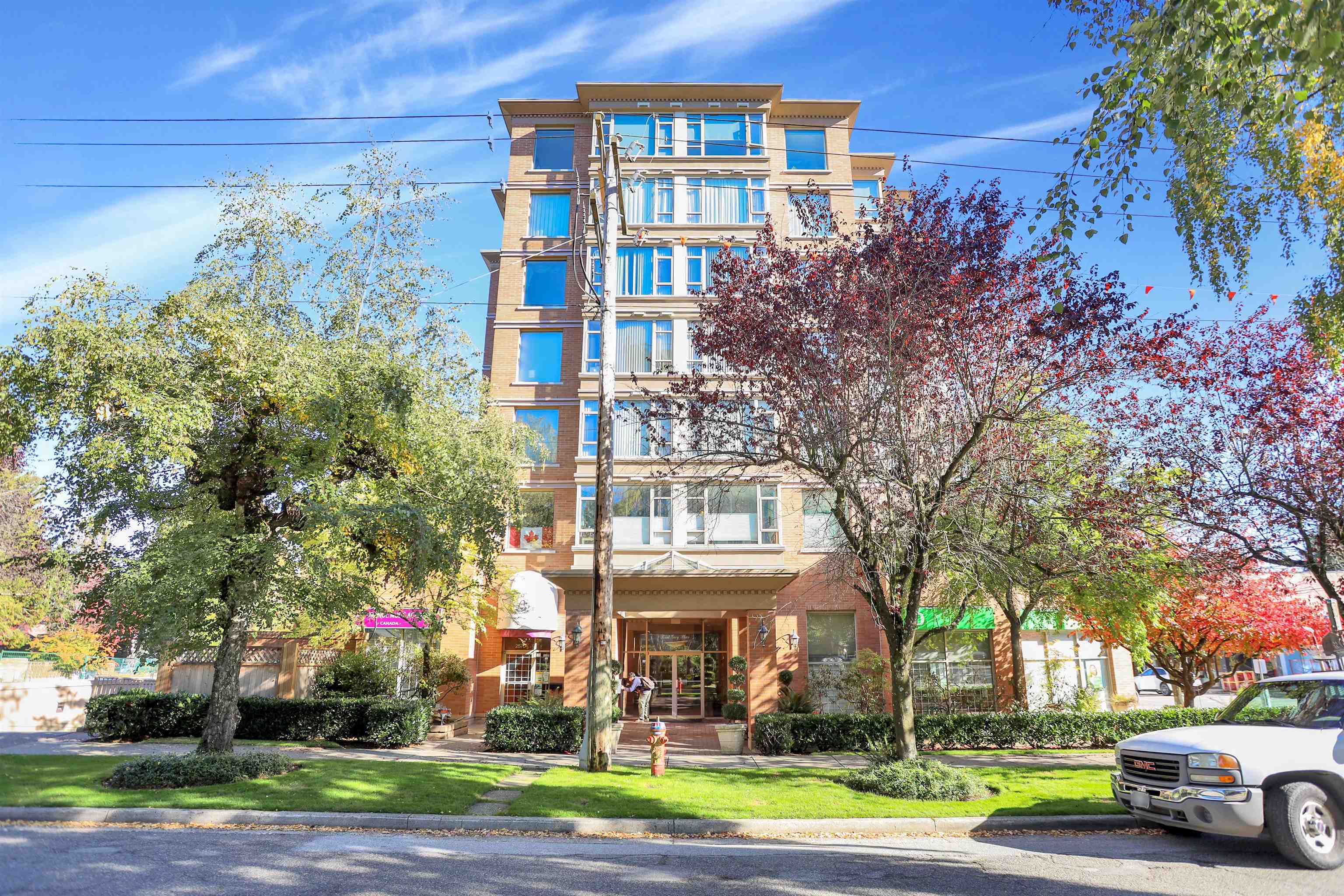
2580 Tolmie Street #403
2580 Tolmie Street #403
Highlights
Description
- Home value ($/Sqft)$953/Sqft
- Time on Houseful
- Property typeResidential
- Neighbourhood
- CommunityShopping Nearby
- Median school Score
- Year built1995
- Mortgage payment
Welcome to this spacious and well-designed 2 bedroom plus large den home in the heart of Point Grey. Nearly l,000sqft of bright, SE facing living with lovely city views. The large den easily works as a third bedroom or office, while the open living and dining area features a cozy gas fireplace - perfect for relaxing or entertaining. Two full bathrooms, including an ensuite, and incredible potential to renovate and create your dream space. Solid concrete building with two parking stalls, visitor parking, and a storage locker. Unbeatable location close to UBC, Pacific Spirit Park, beaches, and the charming shops and cafes of West 10th Avenue. A rare opportunity to own a bright, spacious home in one of Vancouver's most sought-after neighbourhoods. OPEN HOUSE: SATURDAY OCT. 18TH 2-4PM.
Home overview
- Heat source Baseboard, electric, natural gas
- Sewer/ septic Public sewer
- # total stories 7.0
- Construction materials
- Foundation
- Roof
- # parking spaces 2
- Parking desc
- # full baths 2
- # total bathrooms 2.0
- # of above grade bedrooms
- Appliances Washer/dryer, dishwasher, refrigerator, stove
- Community Shopping nearby
- Area Bc
- Subdivision
- View Yes
- Water source Public
- Zoning description C2
- Basement information None
- Building size 996.0
- Mls® # R3058261
- Property sub type Apartment
- Status Active
- Tax year 2025
- Dining room 1.956m X 3.912m
Level: Main - Foyer 1.092m X 2.565m
Level: Main - Kitchen 2.565m X 2.718m
Level: Main - Den 2.642m X 2.642m
Level: Main - Primary bedroom 3.454m X 6.045m
Level: Main - Bedroom 2.642m X 3.785m
Level: Main - Living room 3.505m X 3.912m
Level: Main - Foyer Level: Main
- Listing type identifier Idx

$-2,530
/ Month

