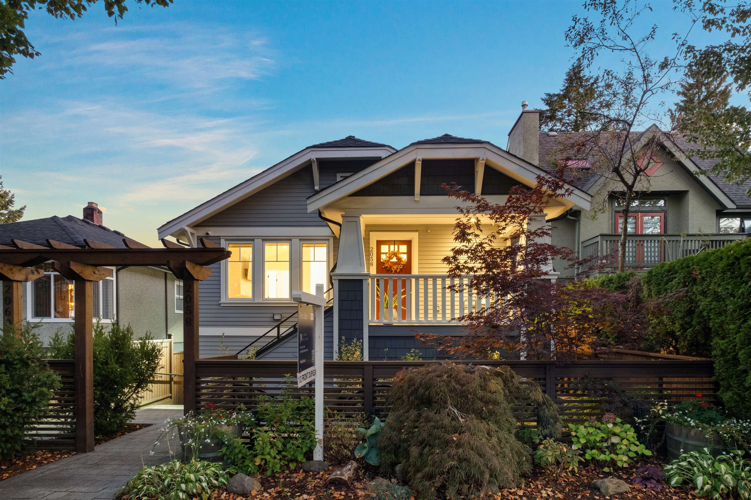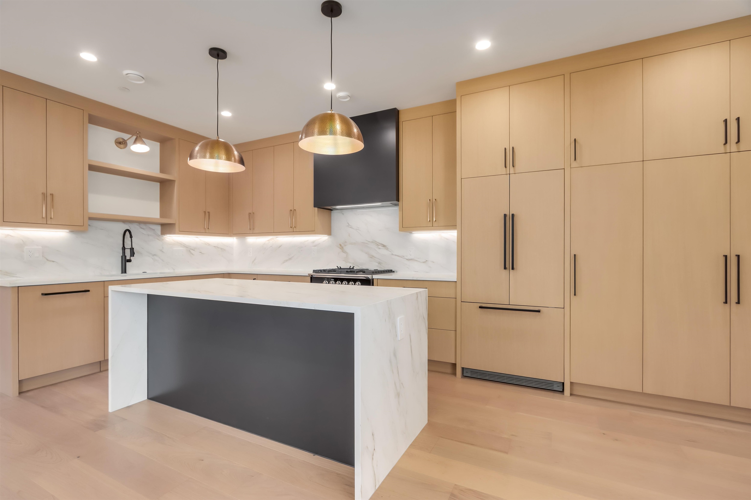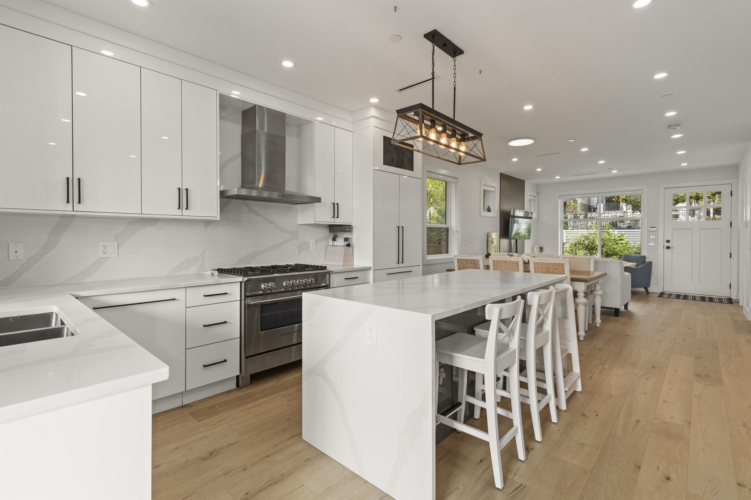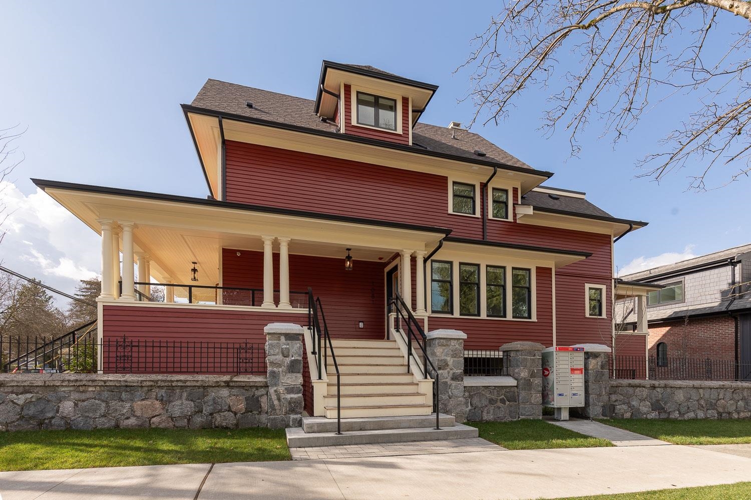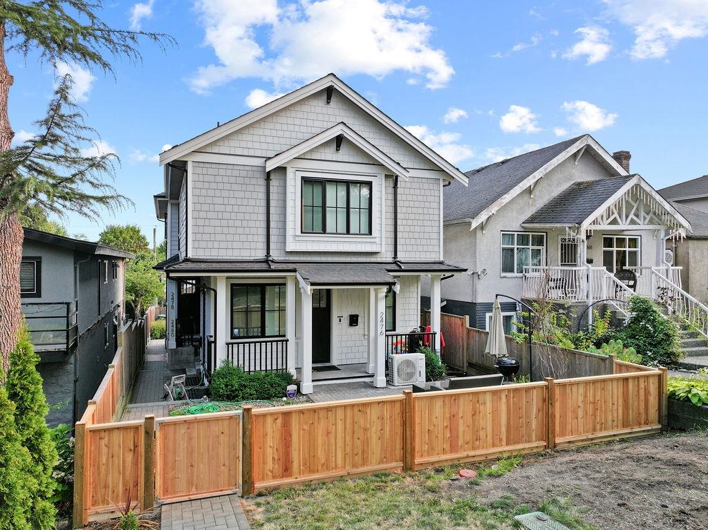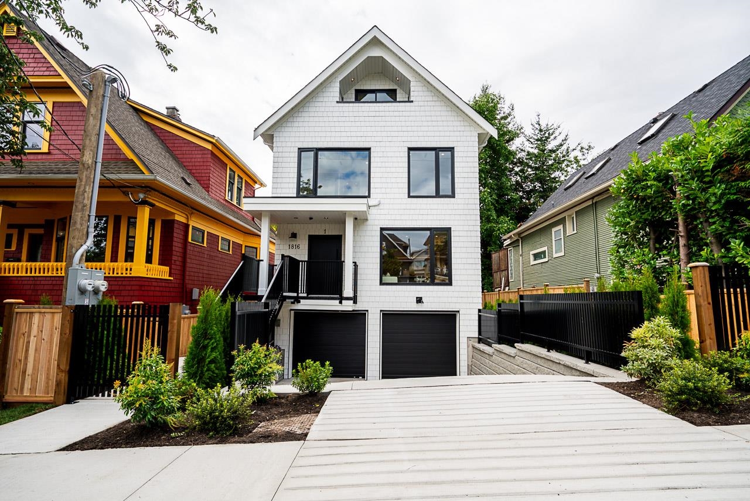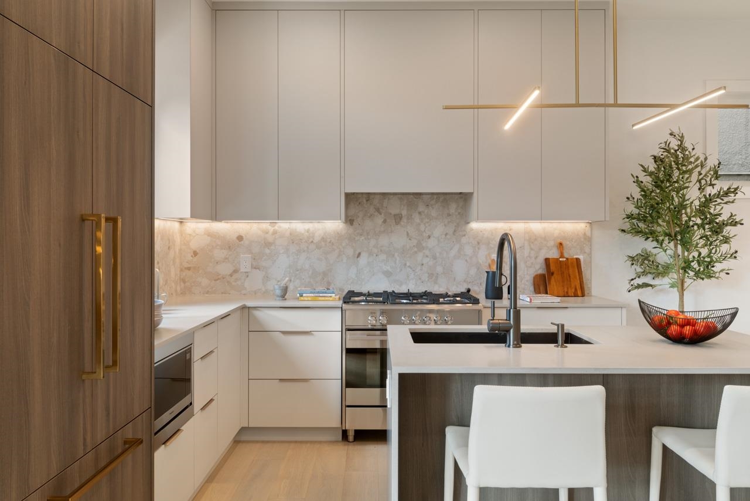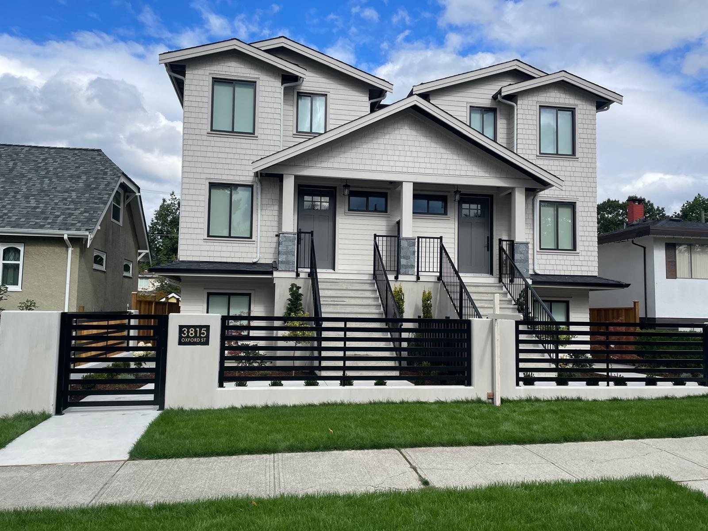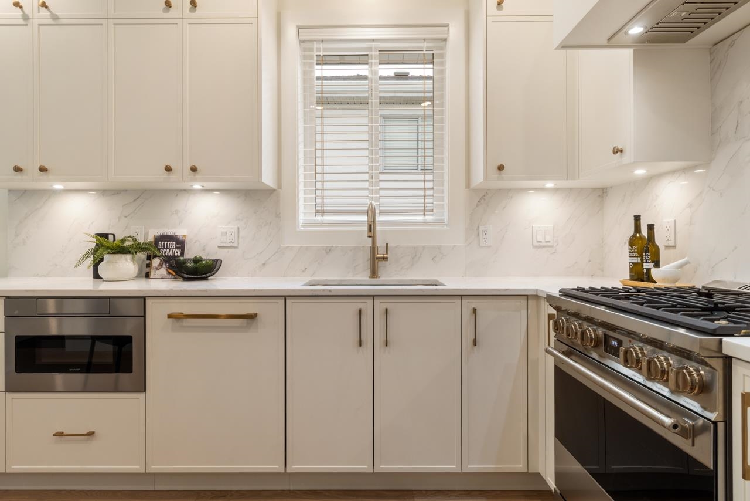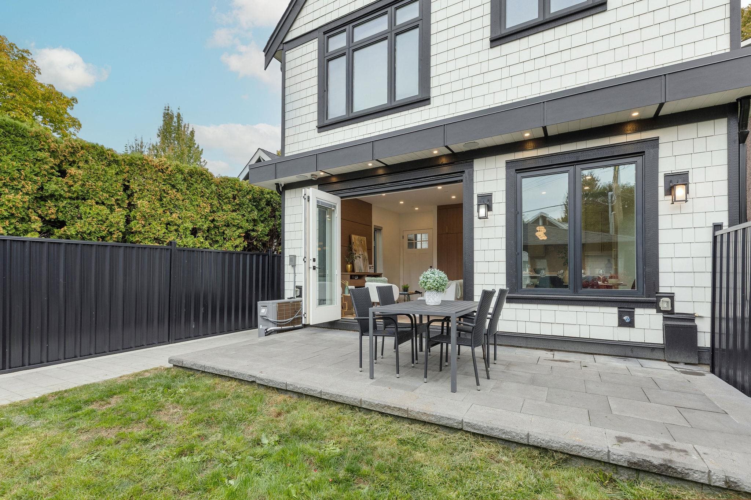- Houseful
- BC
- Vancouver
- Hastings - Sunrise
- 311 North Kamloops Street

311 North Kamloops Street
311 North Kamloops Street
Highlights
Description
- Home value ($/Sqft)$1,050/Sqft
- Time on Houseful
- Property typeResidential
- Style3 storey
- Neighbourhood
- CommunityShopping Nearby
- Median school Score
- Year built2025
- Mortgage payment
Experience modern luxury living in this stunning newly built half duplex located in desired Hastings Sunrise neighbourhood—just minutes from Downtown Vancouver and Highway 1.This beautifully designed 3-Bedroom, 4-Bath duplex offers a bright, open-concept layout, quality craftsmanship from reputable builder, and contemporary finishes throughout. The home features a top of the line appliance package, custom millwork, central AC, HRV, Heat pump, security system, EV-ready carport, and fully landscaped outdoor space perfect for family living. Take in the breathtaking North Shore mountain views from your home, with parks, schools, shopping, and transit all within easy reach. A rare blend of luxury, convenience, and family-friendly comfort in one of Vancouver’s most connected communities.
Home overview
- Heat source Heat pump
- Sewer/ septic Public sewer, sanitary sewer
- Construction materials
- Foundation
- Roof
- # parking spaces 1
- Parking desc
- # full baths 3
- # half baths 1
- # total bathrooms 4.0
- # of above grade bedrooms
- Appliances Washer/dryer, dishwasher, refrigerator, stove, wine cooler
- Community Shopping nearby
- Area Bc
- View Yes
- Water source Public
- Zoning description R1-1
- Basement information None
- Building size 1513.0
- Mls® # R3056373
- Property sub type Duplex
- Status Active
- Tax year 2025
- Primary bedroom 3.556m X 4.013m
- Utility 3.124m X 1.219m
- Bedroom 5.258m X 2.921m
Level: Above - Bedroom 3.175m X 2.87m
Level: Above - Storage 1.499m X 1.041m
Level: Main - Foyer 1.88m X 2.286m
Level: Main - Living room 3.353m X 3.353m
Level: Main - Patio 2.997m X 4.953m
Level: Main - Dining room 2.565m X 2.743m
Level: Main - Kitchen 2.21m X 2.819m
Level: Main
- Listing type identifier Idx


