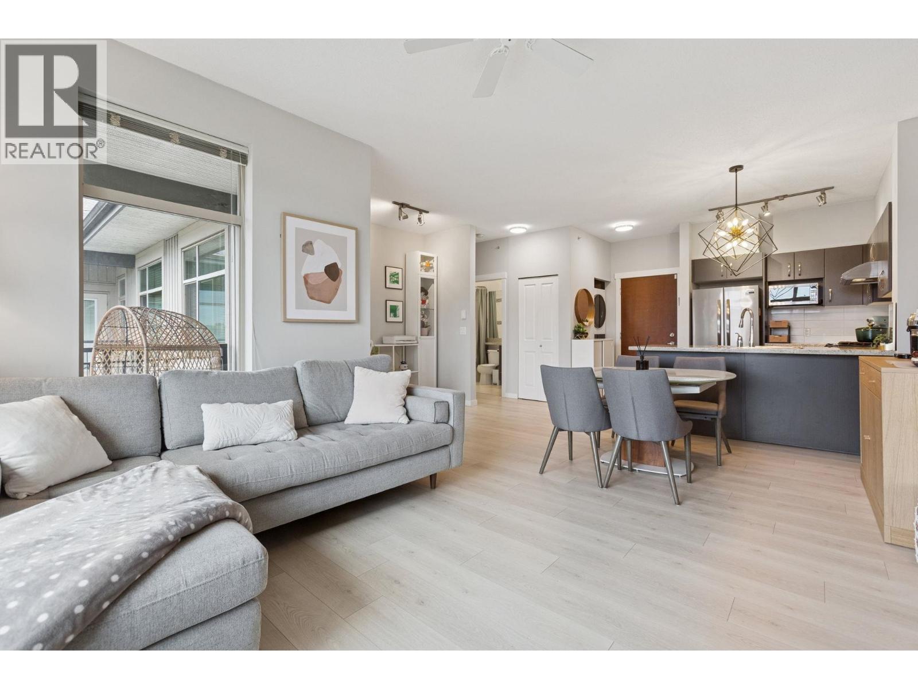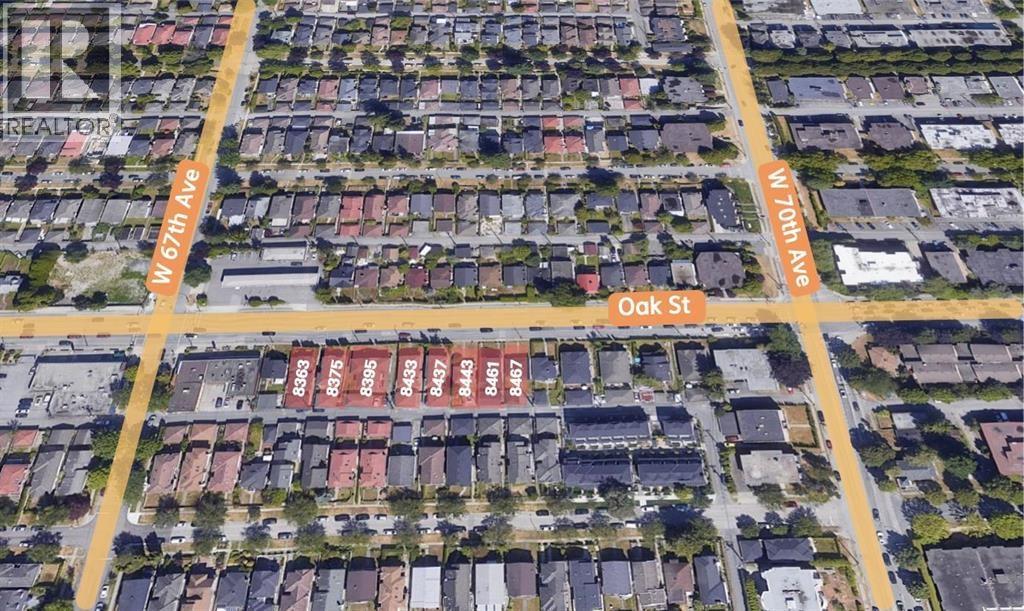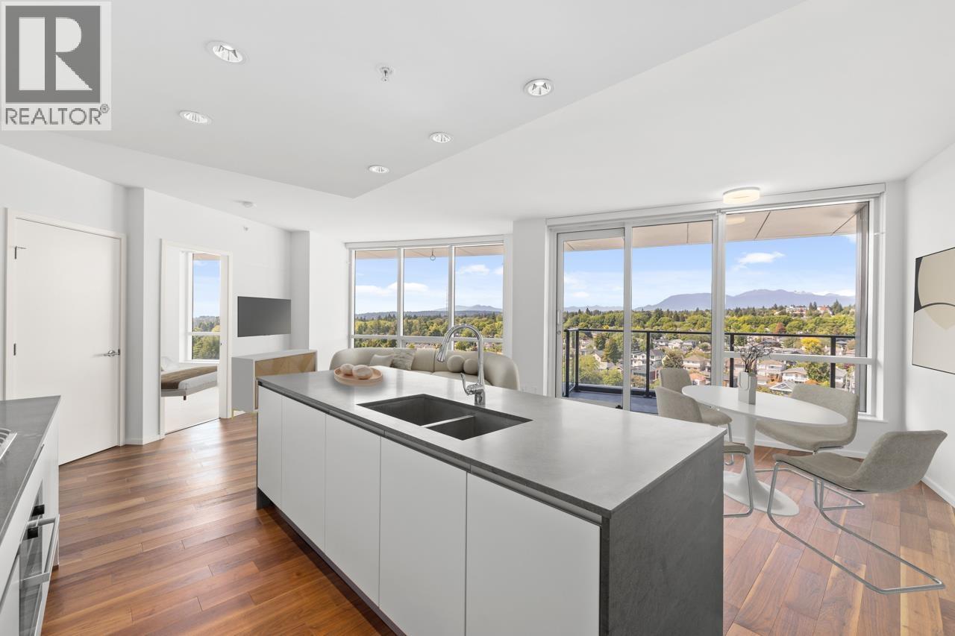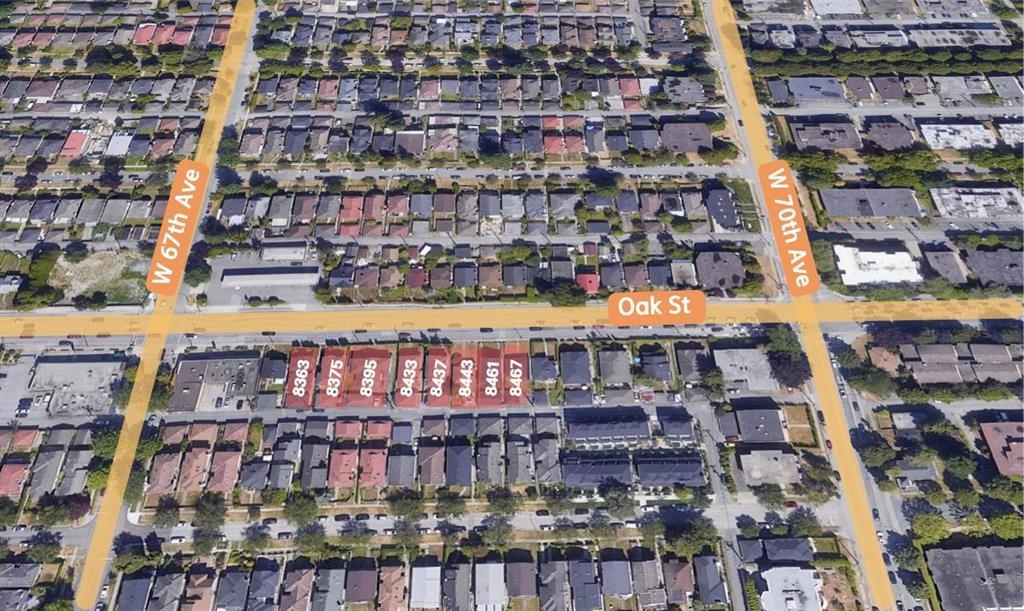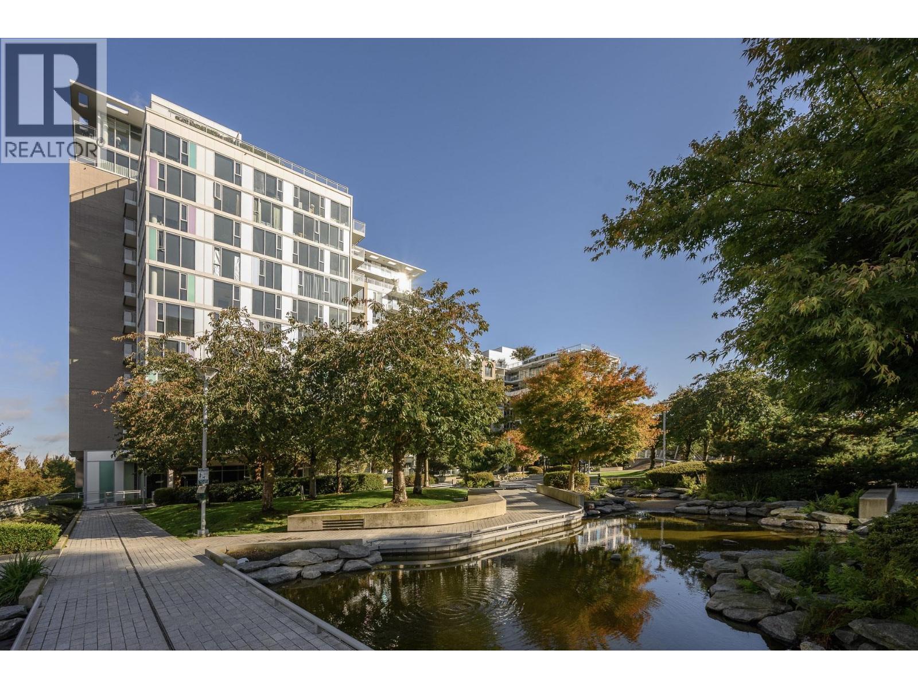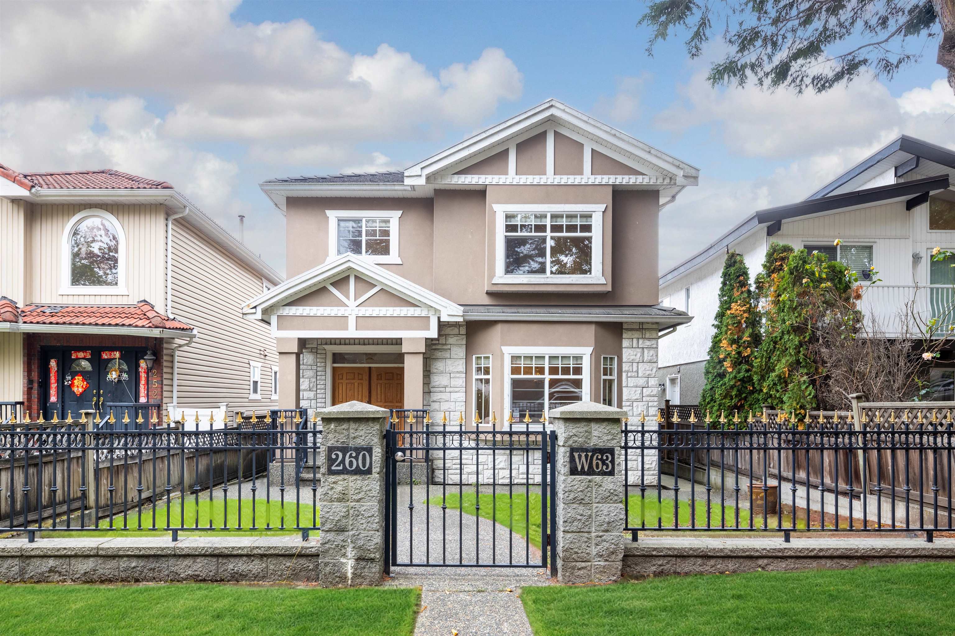
Highlights
Description
- Home value ($/Sqft)$1,027/Sqft
- Time on Houseful
- Property typeResidential
- Neighbourhood
- CommunityShopping Nearby
- Median school Score
- Year built2003
- Mortgage payment
Welcome to this beautifully kept, convenient, high-value, well-crafted and perfect starter family home nestled in the sought-after Marpole community. Features 5 bedrooms + 5 bathrooms, with 4 bedrooms upstairs and a 1-bedroom suite in the basement with a private entrance — ideal as a potential mortgage helper! Master bedroom includes a jacuzzi ensuite, plus elegant Living, Dining & Family areas. Equipped with radiant floor heating, quality hardwood flooring and cabinetry. Thoughtfully designed layout with a bright south-facing family room. Walking distance to top-ranked Churchill (French Immersion), Ideal Mini School, J.W. Sexsmith, parks, Oakridge Mall, Community Centre, T&T , and Skytrain - offering easy access to Richmond & Downtown.
MLS®#R3056207 updated 2 days ago.
Houseful checked MLS® for data 2 days ago.
Home overview
Amenities / Utilities
- Heat source Radiant
- Sewer/ septic Public sewer, sanitary sewer
Exterior
- Construction materials
- Foundation
- Roof
- Fencing Fenced
- # parking spaces 4
- Parking desc
Interior
- # full baths 4
- # half baths 1
- # total bathrooms 5.0
- # of above grade bedrooms
- Appliances Washer/dryer, trash compactor, dishwasher, refrigerator, stove, microwave
Location
- Community Shopping nearby
- Area Bc
- Subdivision
- View Yes
- Water source Public
- Zoning description Res
Lot/ Land Details
- Lot dimensions 3895.0
Overview
- Lot size (acres) 0.09
- Basement information Crawl space, finished, exterior entry
- Building size 2523.0
- Mls® # R3056207
- Property sub type Single family residence
- Status Active
- Virtual tour
- Tax year 2023
Rooms Information
metric
- Primary bedroom 4.115m X 4.369m
Level: Above - Bedroom 3.785m X 3.327m
Level: Above - Bedroom 2.667m X 3.327m
Level: Above - Bedroom 2.642m X 3.073m
Level: Above - Recreation room 3.556m X 4.166m
Level: Basement - Bedroom 3.429m X 2.718m
Level: Basement - Nook 1.041m X 3.251m
Level: Main - Family room 4.648m X 4.242m
Level: Main - Kitchen 2.87m X 3.251m
Level: Main - Dining room 2.921m X 4.75m
Level: Main - Living room 3.632m X 4.318m
Level: Main
SOA_HOUSEKEEPING_ATTRS
- Listing type identifier Idx

Lock your rate with RBC pre-approval
Mortgage rate is for illustrative purposes only. Please check RBC.com/mortgages for the current mortgage rates
$-6,907
/ Month25 Years fixed, 20% down payment, % interest
$
$
$
%
$
%

Schedule a viewing
No obligation or purchase necessary, cancel at any time





