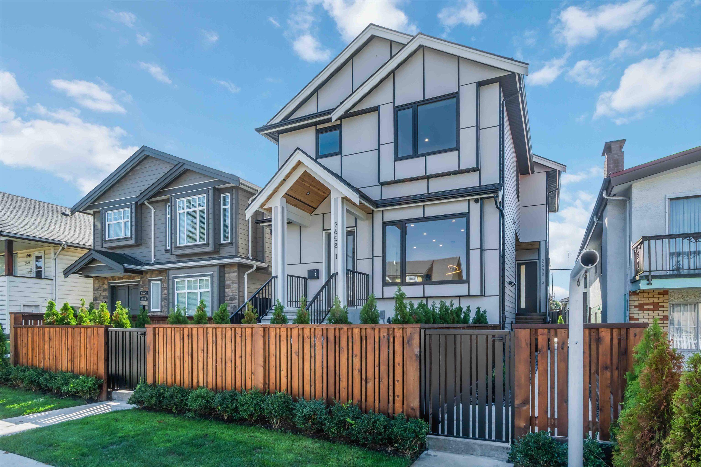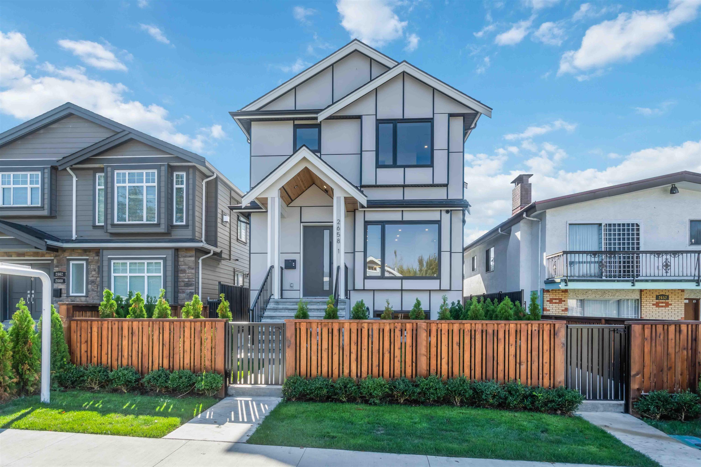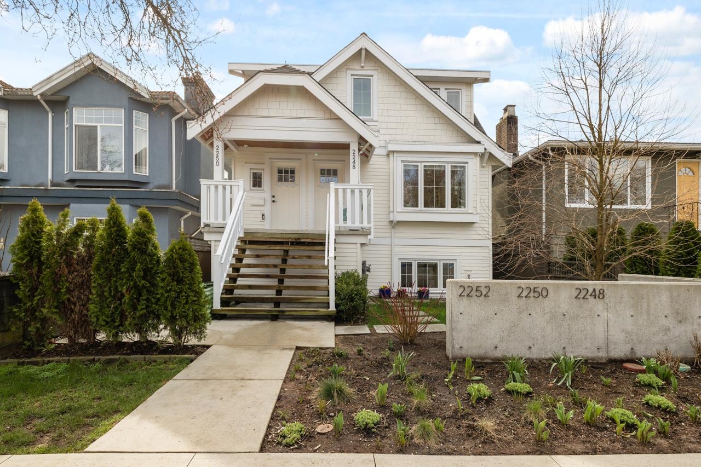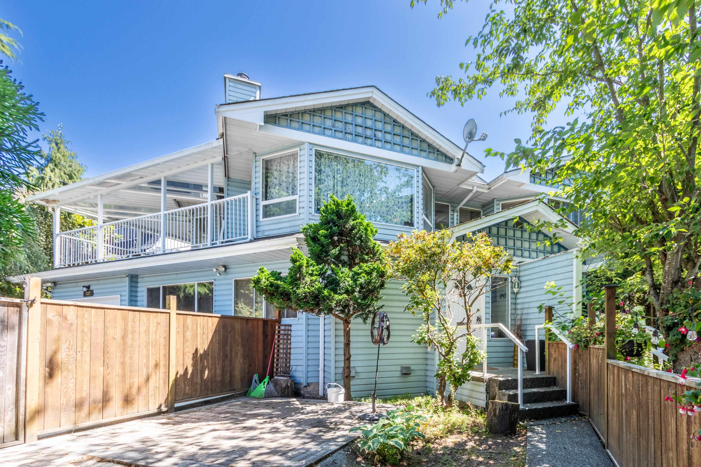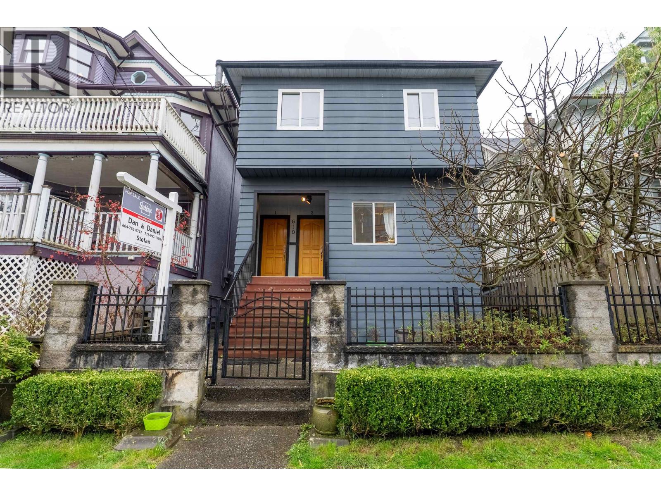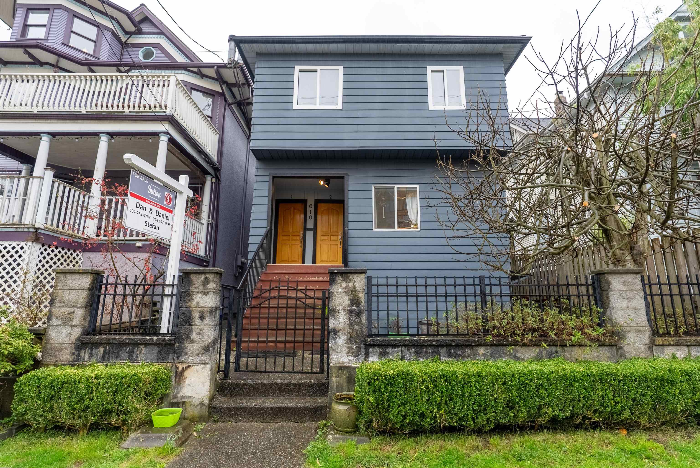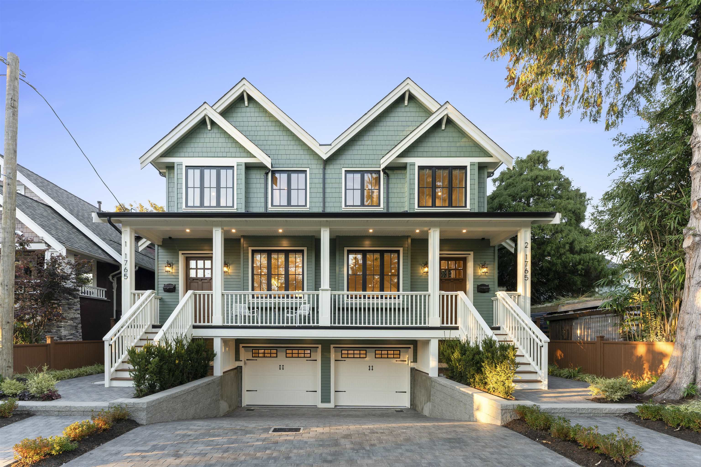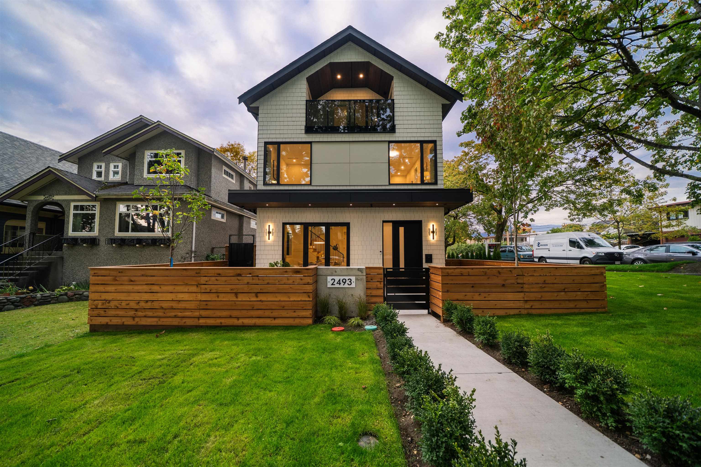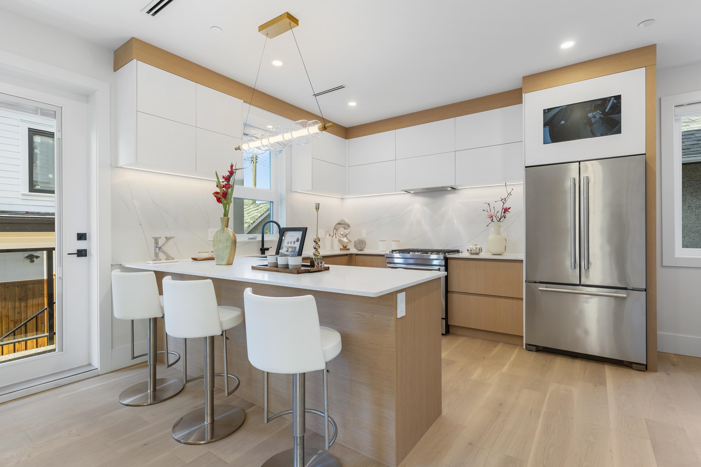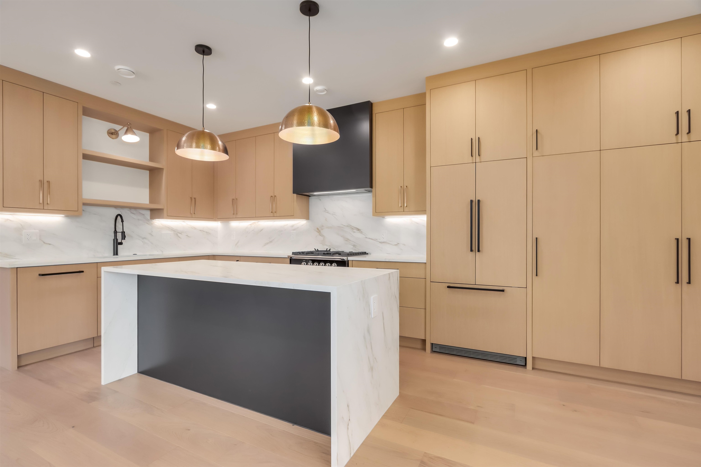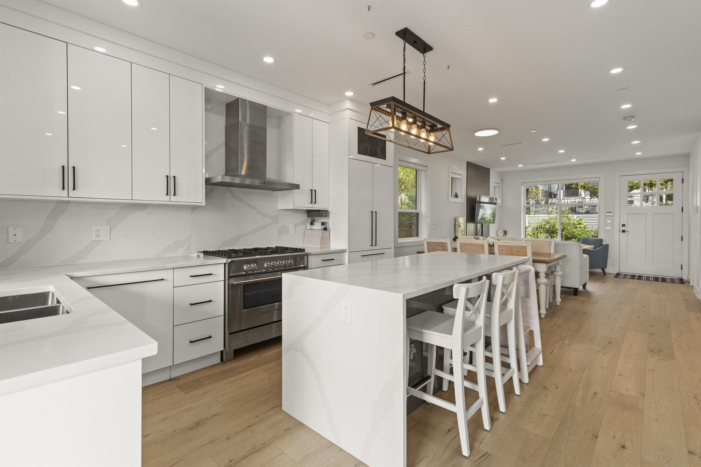- Houseful
- BC
- Vancouver
- Hastings - Sunrise
- 2607 Dundas Street #2
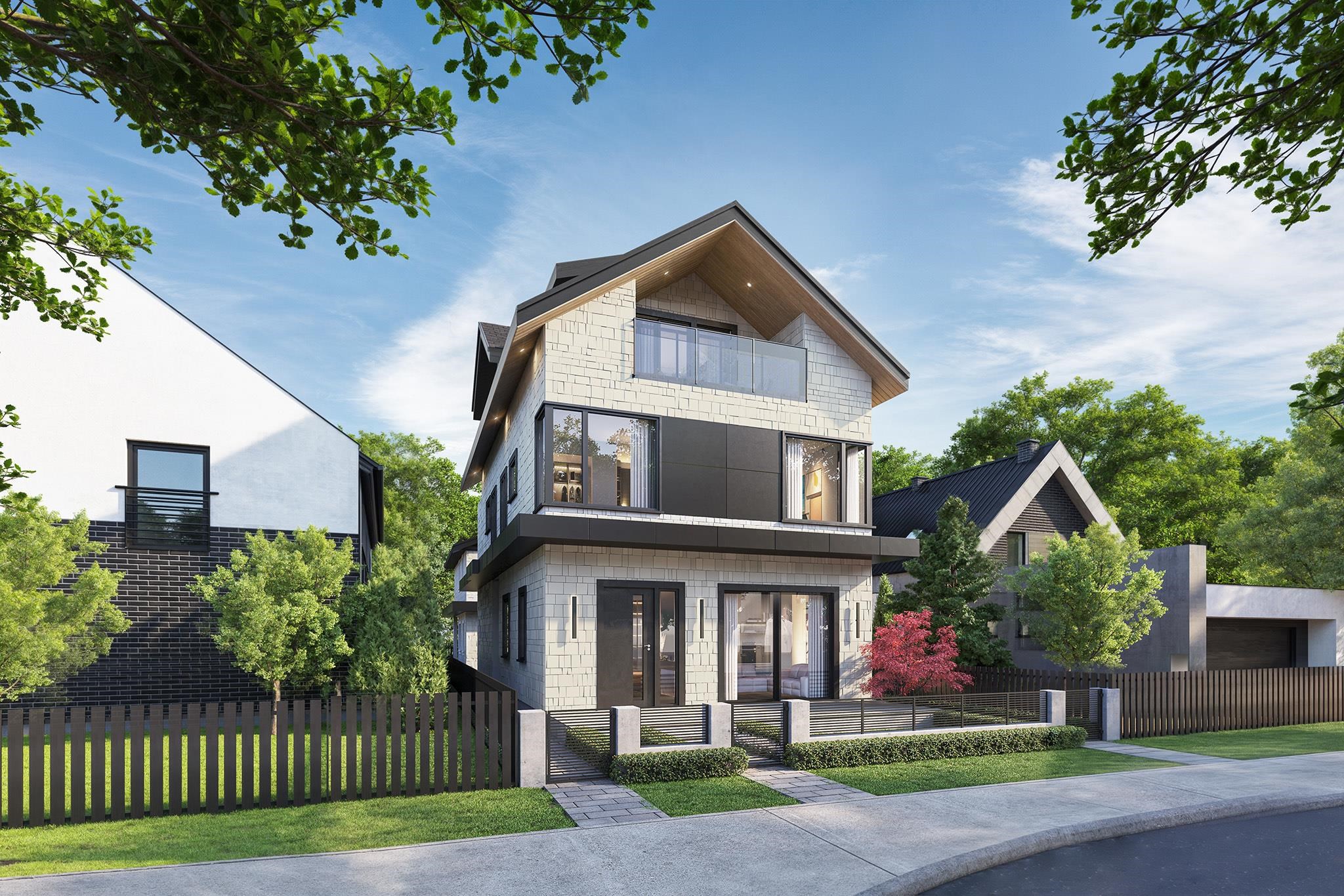
Highlights
Description
- Home value ($/Sqft)$1,014/Sqft
- Time on Houseful
- Property typeResidential
- Style3 storey
- Neighbourhood
- CommunityShopping Nearby
- Median school Score
- Year built2025
- Mortgage payment
Exceptional opportunity to own part of a brand-new collective of modern residences. 1,500+ SF BACK UNIT duplex thoughtfully designed w/ 3 beds 4 baths + EV-ready carport. Currently under construction w/rare ability to customize finishes + interior design details to tailor according to personal taste + lifestyle! Crafted w/quality + function in mind, each home includes zoned heat pump, Ring doorbell, security cams, eng hardwood flooring, 10ft ceilings on the main level + F&P appliance package. You're steps from parks, schools + vibrant retail/restaurant corridor along Hastings St, school catchment: Hastings Elementary/Templeton Secondary. Short drive to DT + hwy 1 access. Personalize your future home today- luxury, location + lifestyle come together at Dundas 3! Contact to book a tour!
Home overview
- Heat source Heat pump
- Sewer/ septic Public sewer
- Construction materials
- Foundation
- Roof
- Fencing Fenced
- # parking spaces 1
- Parking desc
- # full baths 3
- # half baths 1
- # total bathrooms 4.0
- # of above grade bedrooms
- Appliances Washer/dryer, dishwasher, refrigerator, stove, microwave
- Community Shopping nearby
- Area Bc
- Water source Public
- Zoning description R1-1
- Basement information None
- Building size 1566.0
- Mls® # R3027440
- Property sub type Duplex
- Status Active
- Tax year 2025
- Storage 1.422m X 1.448m
- Primary bedroom 3.581m X 4.674m
- Storage 1.448m X 1.473m
- Bedroom 3.175m X 3.505m
Level: Above - Bedroom 3.175m X 3.48m
Level: Above - Laundry 1.981m X 2.921m
Level: Above - Living room 4.267m X 4.775m
Level: Main - Kitchen 2.819m X 4.801m
Level: Main - Storage 1.93m X 2.718m
Level: Main
- Listing type identifier Idx

$-4,235
/ Month

