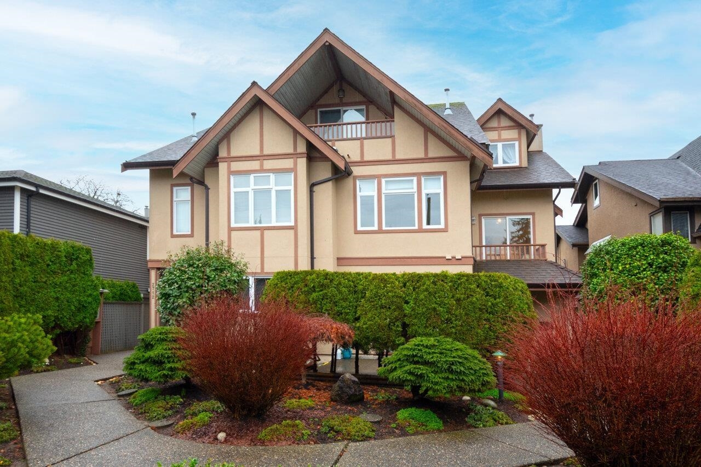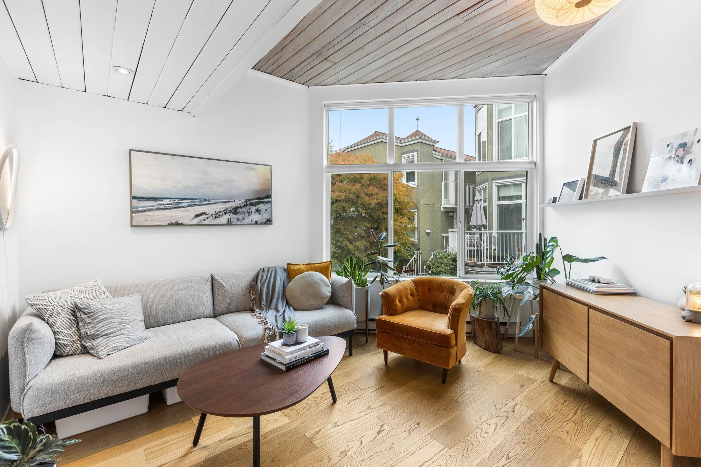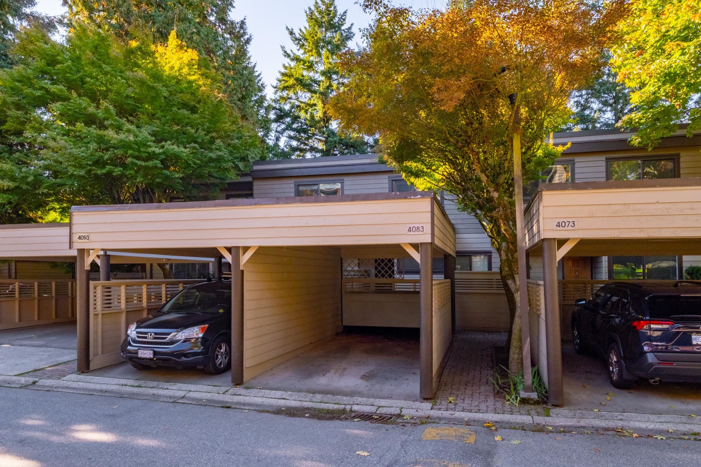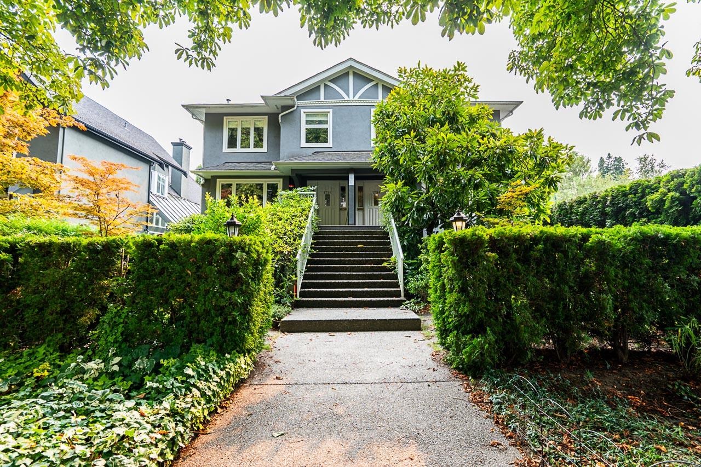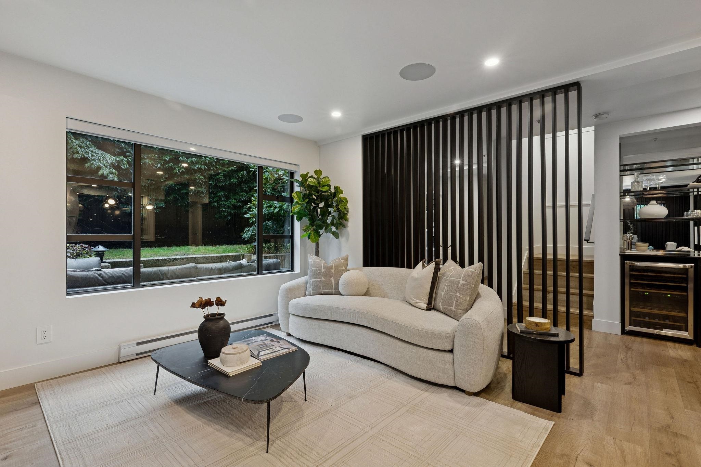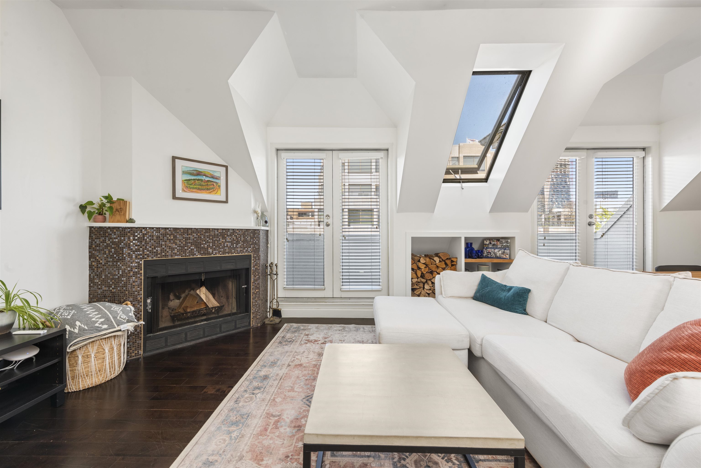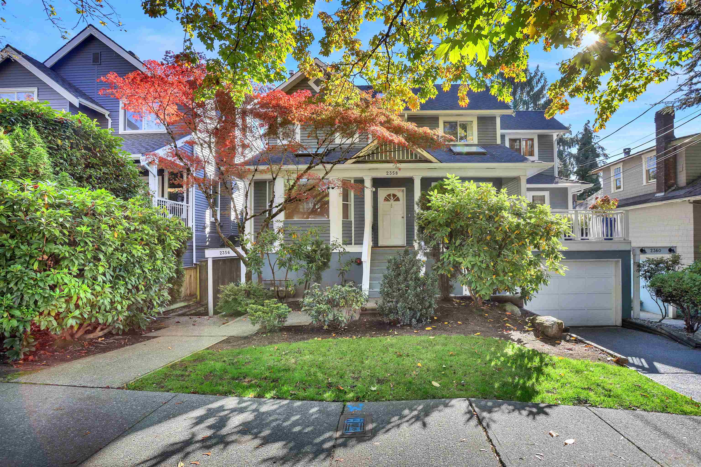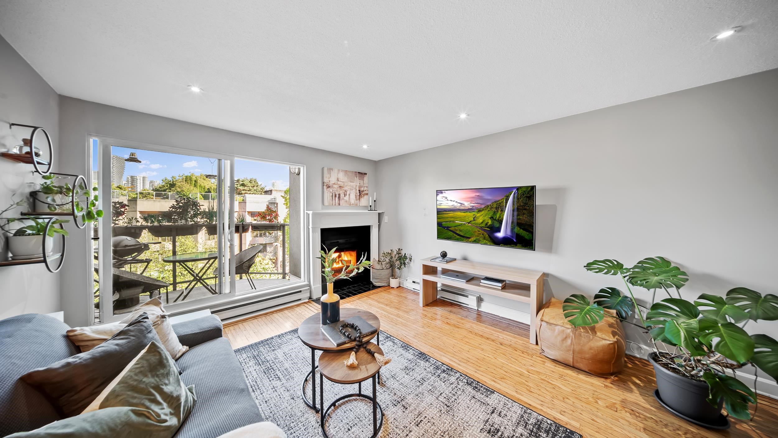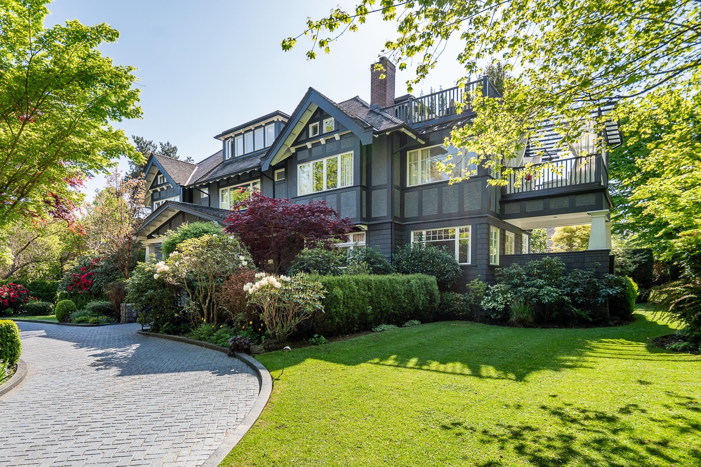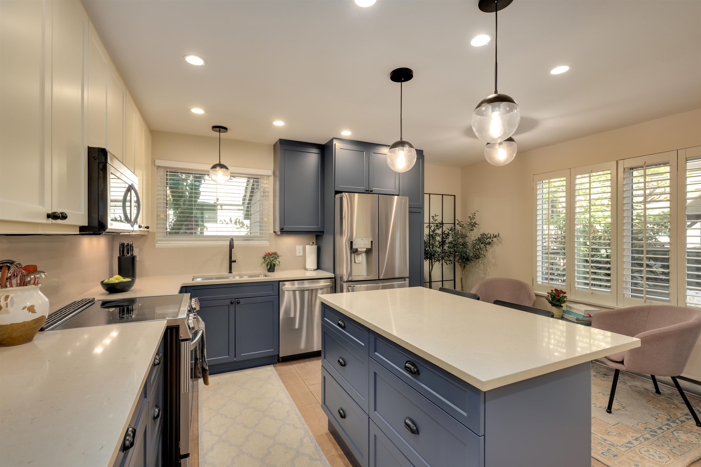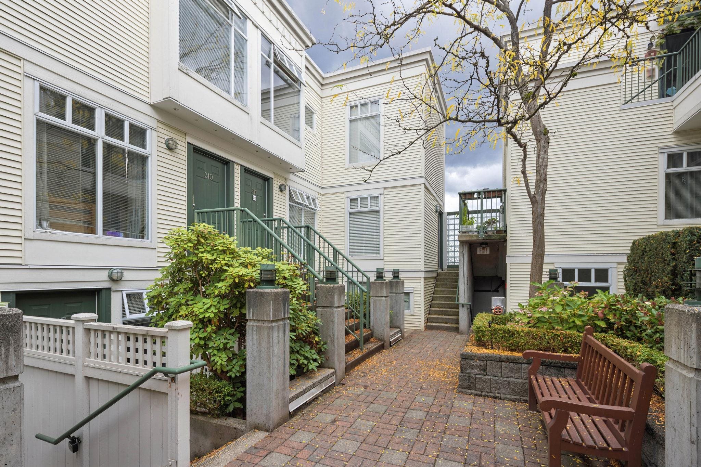Select your Favourite features
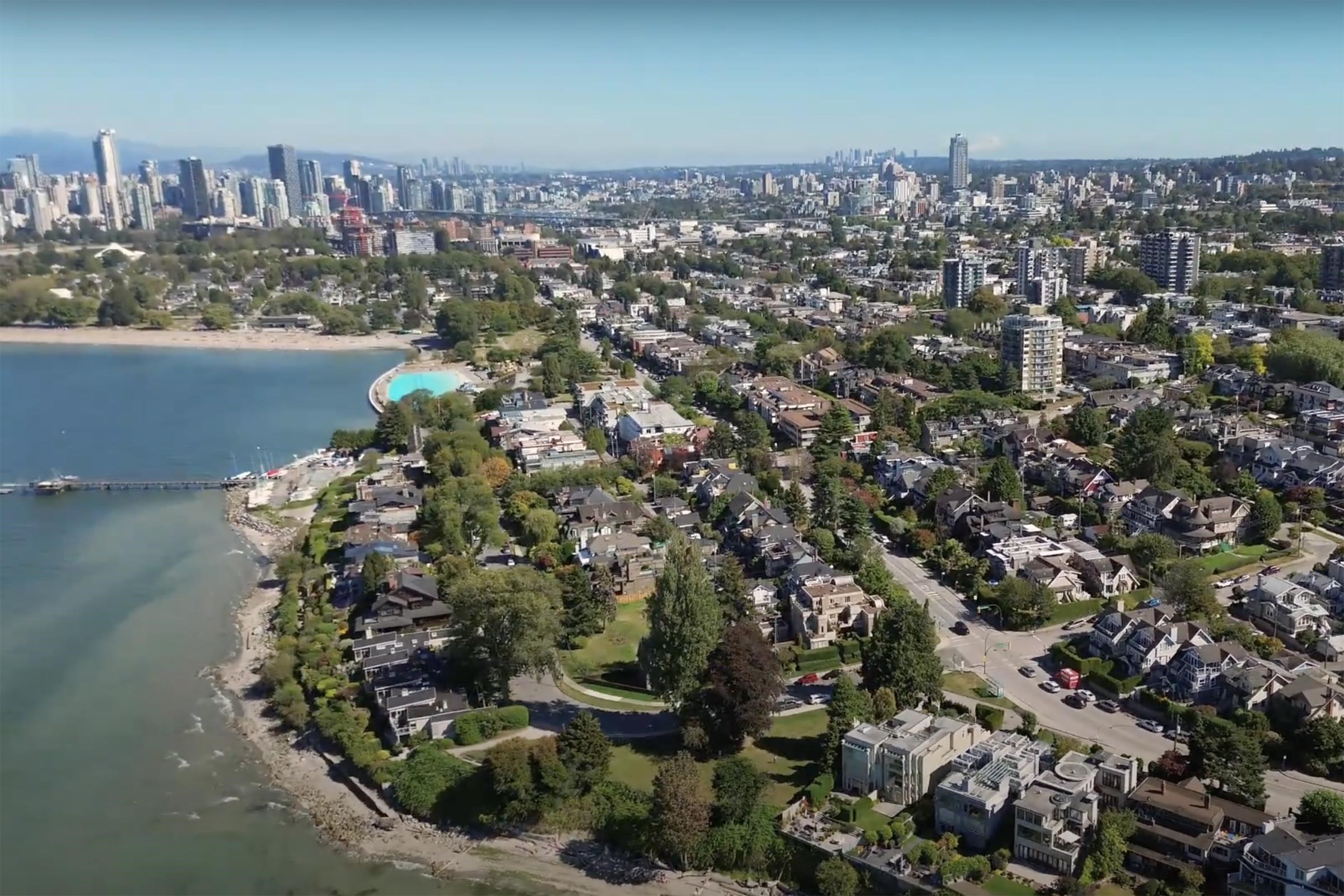
Highlights
Description
- Home value ($/Sqft)$1,511/Sqft
- Time on Houseful
- Property typeResidential
- Neighbourhood
- CommunityShopping Nearby
- Median school Score
- Year built1996
- Mortgage payment
Discover the perfect blend of tranquility and convenience in this updated townhome, ideally situated at the corner of Point Grey Rd and Trafalgar St, just across the street from the ocean and steps to Kits Beach and pool. This 2-level gem features 2 bdrms plus a den upstairs, and a total of 2.5 half baths. Main floor boasts a spacious open plan with vaulted ceilings, skylight and abundant natural light. Enjoy the sunny, south-facing private patio and fenced yard ideal for entertaining. A well-maintained complex of 3 homes, it includes a private parking spot in a secure carport with remote controlled door, a 220V Level 2 EV charger outlet. Bonus large crawlspace for storage. Embrace the best of Kitsilano living!
MLS®#R3042160 updated 8 hours ago.
Houseful checked MLS® for data 8 hours ago.
Home overview
Amenities / Utilities
- Heat source Hot water, natural gas, radiant
- Sewer/ septic Public sewer, sanitary sewer, storm sewer
Exterior
- # total stories 3.0
- Construction materials
- Foundation
- Roof
- # parking spaces 1
- Parking desc
Interior
- # full baths 2
- # half baths 1
- # total bathrooms 3.0
- # of above grade bedrooms
- Appliances Washer/dryer, dishwasher, refrigerator, stove
Location
- Community Shopping nearby
- Area Bc
- Water source Public
- Zoning description Rt-8
- Directions Ec10bce3ab6d3c049270eae841658654
Overview
- Basement information Crawl space
- Building size 1191.0
- Mls® # R3042160
- Property sub type Townhouse
- Status Active
- Virtual tour
- Tax year 2024
Rooms Information
metric
- Bedroom 2.845m X 3.2m
Level: Above - Den 1.067m X 2.057m
Level: Above - Primary bedroom 3.277m X 3.962m
Level: Above - Utility 1.27m X 1.702m
Level: Main - Living room 4.064m X 4.267m
Level: Main - Flex room 1.829m X 2.235m
Level: Main - Dining room 2.946m X 3.632m
Level: Main - Kitchen 2.946m X 3.404m
Level: Main
SOA_HOUSEKEEPING_ATTRS
- Listing type identifier Idx

Lock your rate with RBC pre-approval
Mortgage rate is for illustrative purposes only. Please check RBC.com/mortgages for the current mortgage rates
$-4,800
/ Month25 Years fixed, 20% down payment, % interest
$
$
$
%
$
%

Schedule a viewing
No obligation or purchase necessary, cancel at any time
Nearby Homes
Real estate & homes for sale nearby

