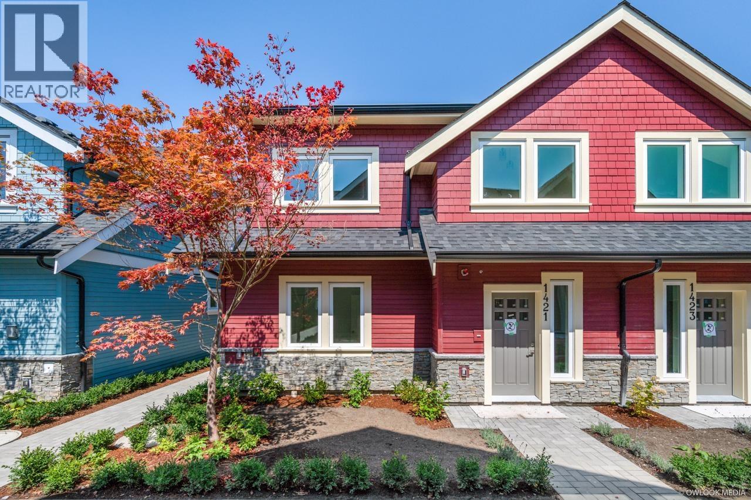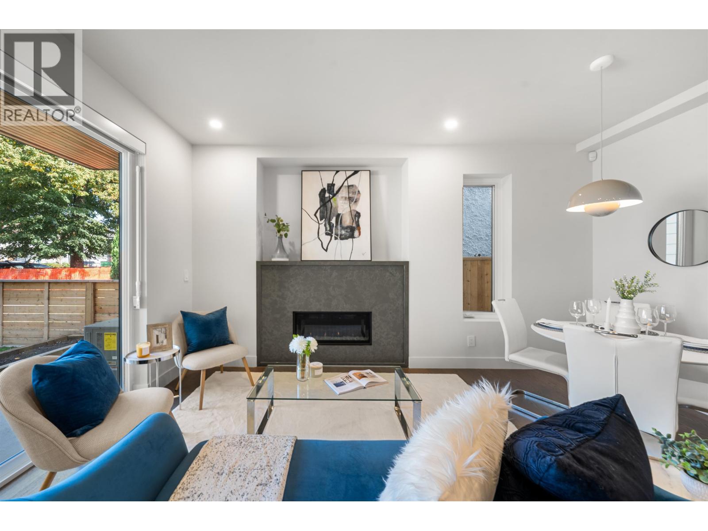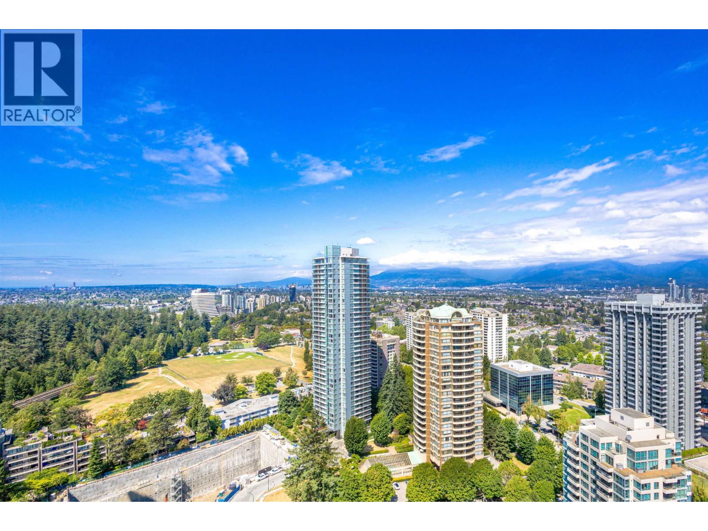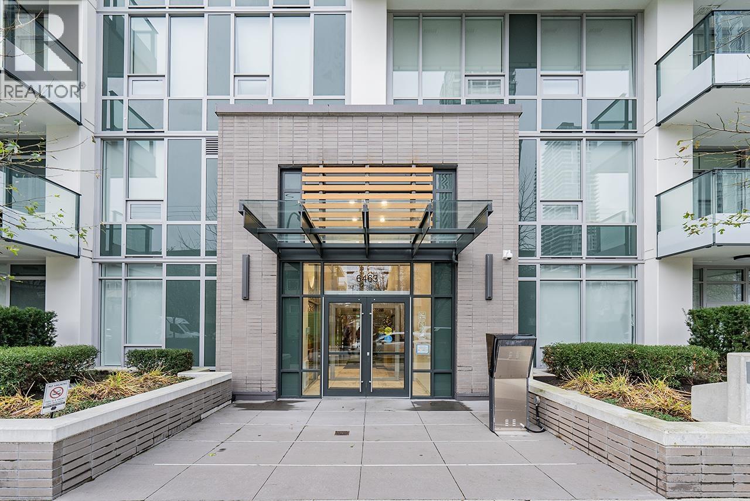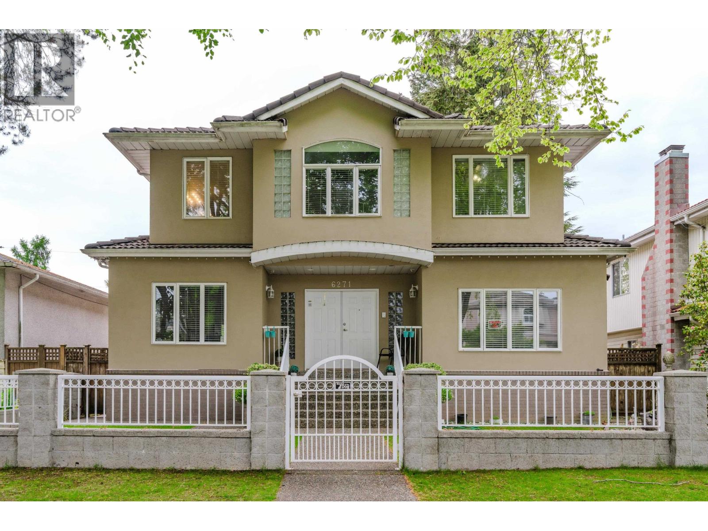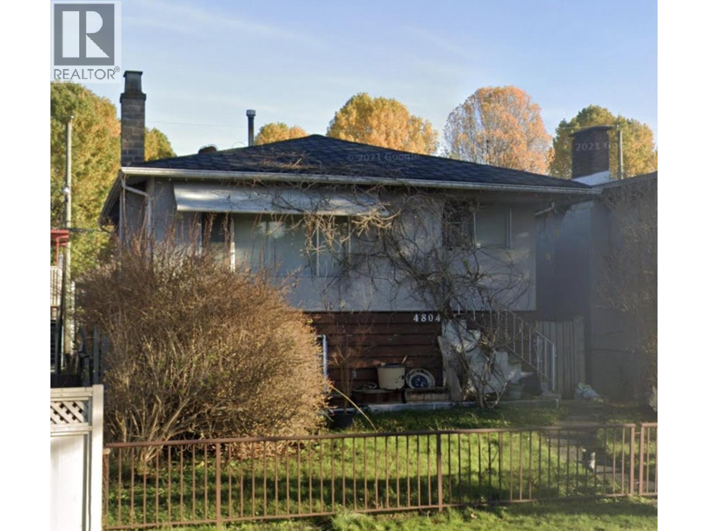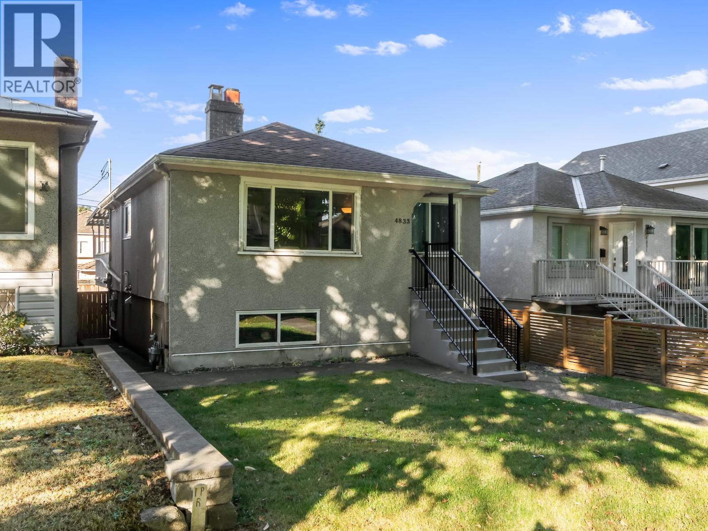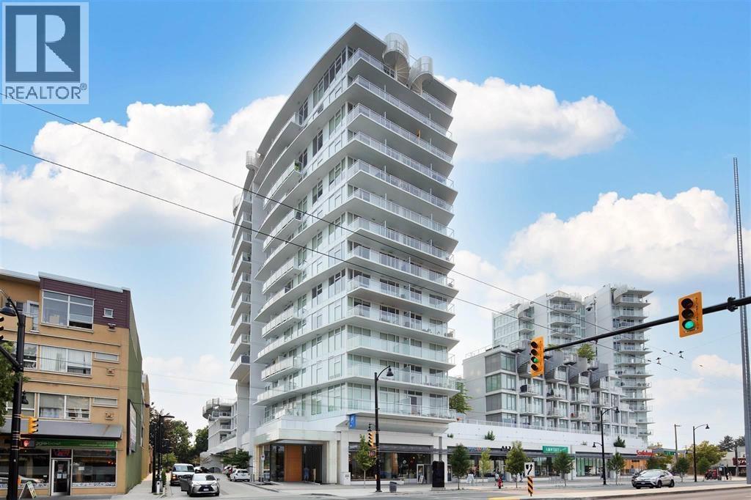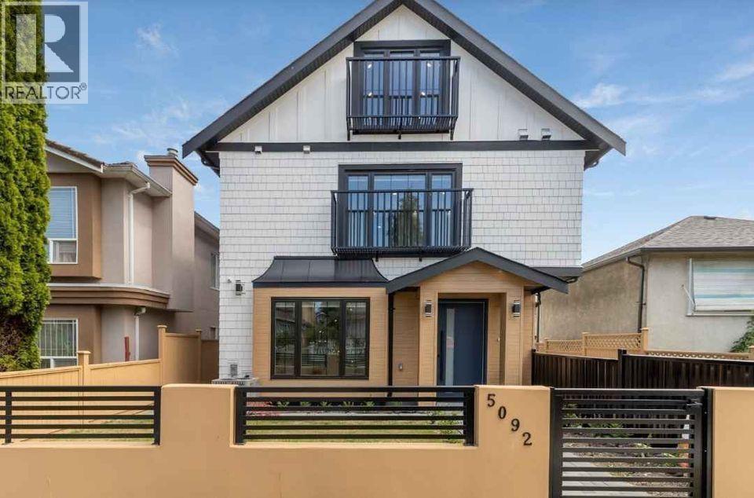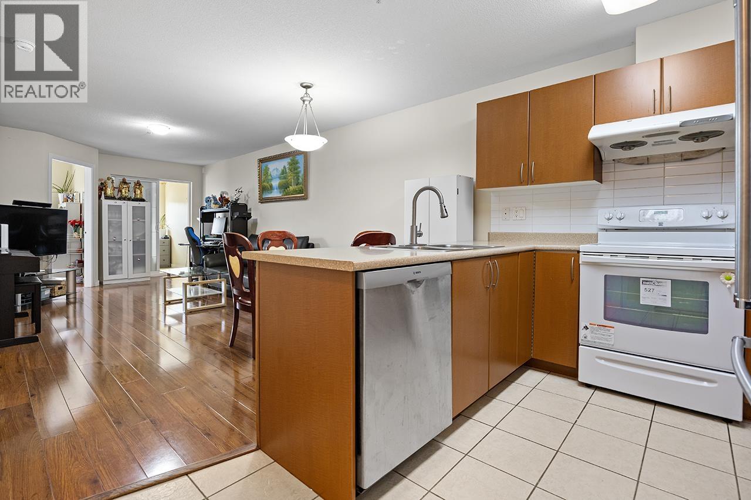Select your Favourite features
- Houseful
- BC
- Vancouver
- Victoria - Fraserview
- 2611 East 48th Avenue
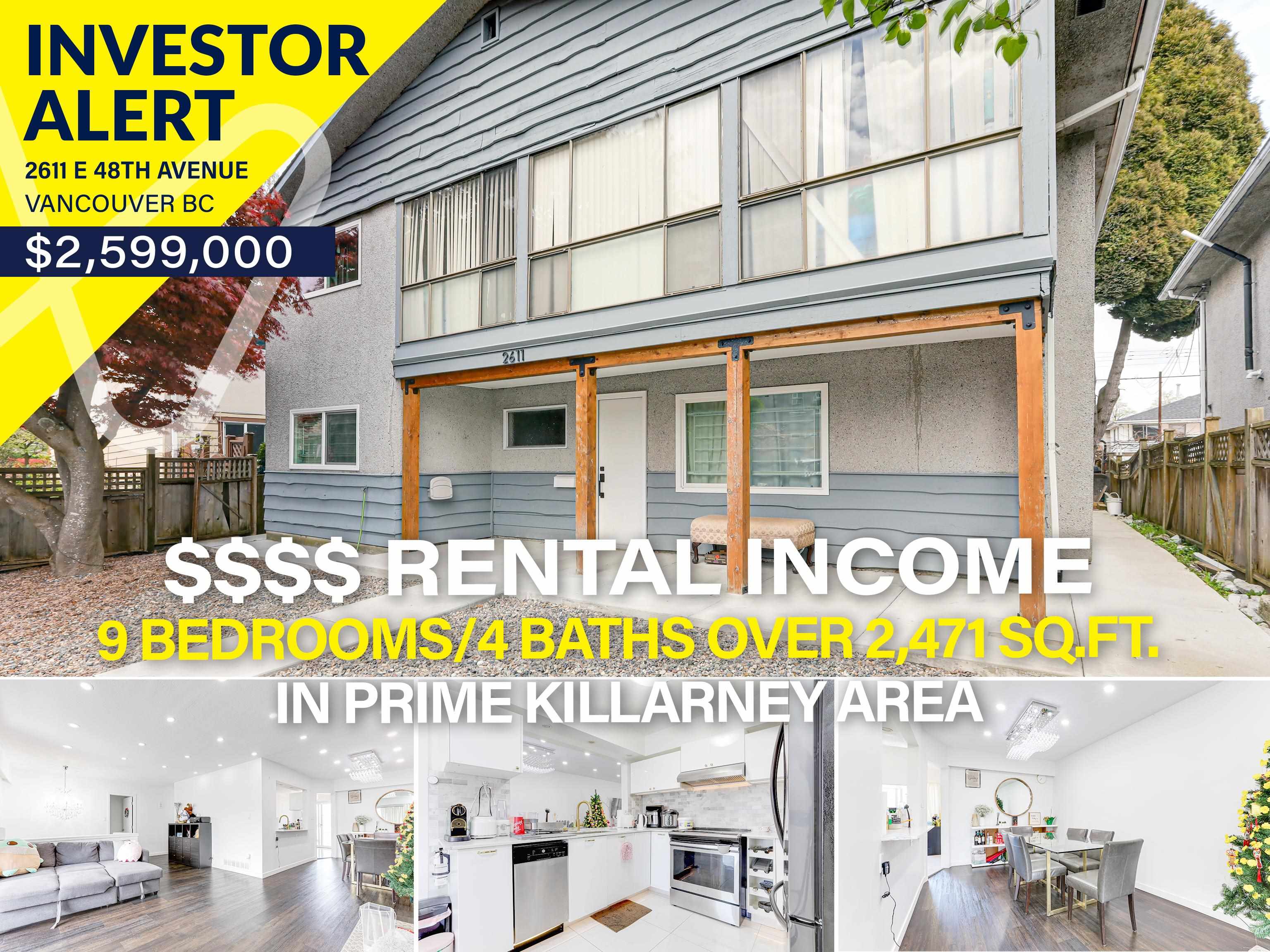
Highlights
Description
- Home value ($/Sqft)$1,052/Sqft
- Time on Houseful
- Property typeResidential
- Neighbourhood
- CommunityShopping Nearby
- Median school Score
- Year built1963
- Mortgage payment
HUGE LOT (44.4 X 105.86 ft) in prime Killarney area with lots of potential. The fully renovated 2-storey home has 9 bedrooms and 4 bathrooms. TOP FLOOR includes 4 Bed/2 Bath w/open concept living room, modern kitchen, spacious dining area, and a large, enclosed patio. MAIN FLOOR (Left Side)-2 Bed/1 Bath/Kitchen/Dining area. MAIN FLOOR (Right Side)-3 Bed/1 Bath/Living Room/Kitchen/Dining area. Property generates very lucrative rental income with shared laundry facilities on the main floor. Just steps to one of Vancouver's best Killarney Community Centre, mall, parks, Restaurants, Shopping, School Catchment Waverley Elementary & Killarney Secondary. Bus routes to Metrotown, Langara College & UBC. Great investment opportunity.
MLS®#R2871868 updated 2 months ago.
Houseful checked MLS® for data 2 months ago.
Home overview
Amenities / Utilities
- Heat source Forced air, natural gas
- Sewer/ septic Public sewer, sanitary sewer, storm sewer
Exterior
- Construction materials
- Foundation
- Roof
- # parking spaces 2
- Parking desc
Interior
- # full baths 4
- # total bathrooms 4.0
- # of above grade bedrooms
- Appliances Washer/dryer, dishwasher, refrigerator, stove
Location
- Community Shopping nearby
- Area Bc
- View Yes
- Water source Public
- Zoning description R1-1
- Directions 72bfd168eb473b837e71b27a1a99898b
Lot/ Land Details
- Lot dimensions 4700.18
Overview
- Lot size (acres) 0.11
- Basement information None
- Building size 2471.0
- Mls® # R2871868
- Property sub type Single family residence
- Status Active
- Virtual tour
- Tax year 2023
Rooms Information
metric
- Bedroom 3.937m X 3.15m
- Kitchen 2.819m X 3.15m
- Bedroom 2.184m X 2.769m
- Dining room 2.311m X 2.438m
- Utility 2.743m X 2.921m
- Bedroom 2.134m X 3.226m
- Bedroom 2.235m X 2.769m
- Dining room 1.549m X 3.15m
- Kitchen 2.311m X 2.642m
- Bedroom 3.073m X 3.937m
- Dining room 2.794m X 3.708m
Level: Main - Bedroom 2.311m X 2.438m
Level: Main - Patio 6.071m X 6.172m
Level: Main - Living room 3.962m X 4.953m
Level: Main - Primary bedroom 3.2m X 3.429m
Level: Main - Solarium 1.549m X 7.01m
Level: Main - Family room 2.794m X 3.454m
Level: Main - Kitchen 2.616m X 2.972m
Level: Main - Bedroom 2.591m X 3.2m
Level: Main - Bedroom 3.2m X 4.851m
Level: Main
SOA_HOUSEKEEPING_ATTRS
- Listing type identifier Idx

Lock your rate with RBC pre-approval
Mortgage rate is for illustrative purposes only. Please check RBC.com/mortgages for the current mortgage rates
$-6,931
/ Month25 Years fixed, 20% down payment, % interest
$
$
$
%
$
%

Schedule a viewing
No obligation or purchase necessary, cancel at any time



