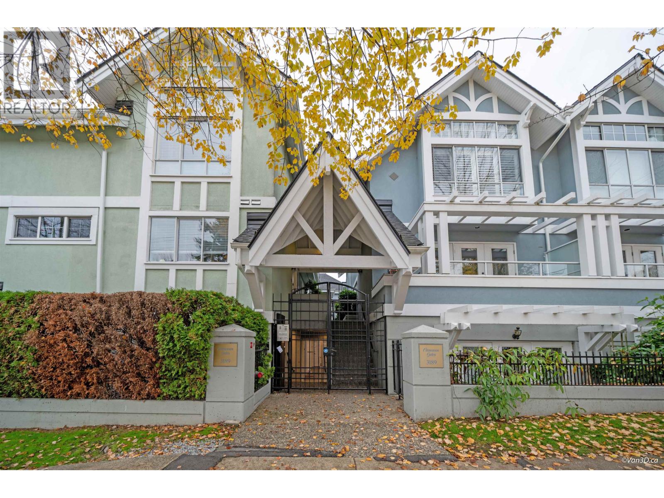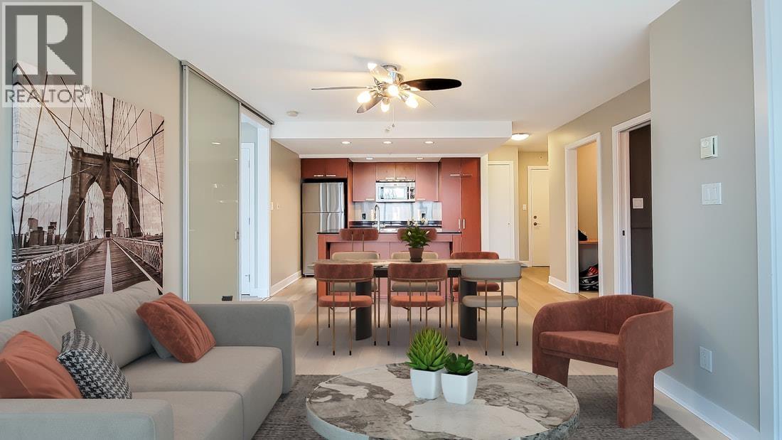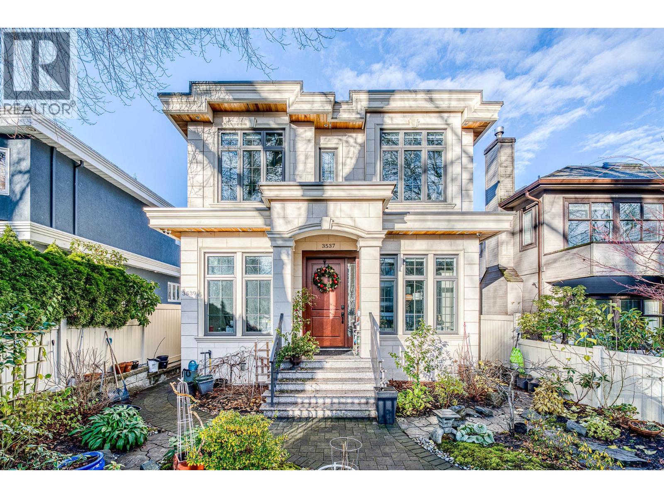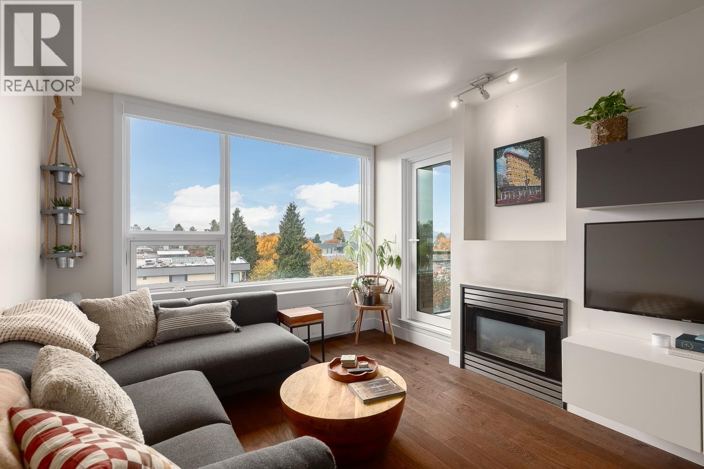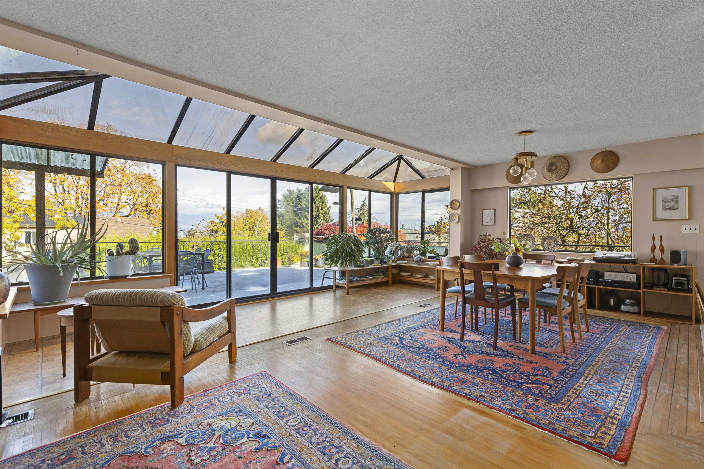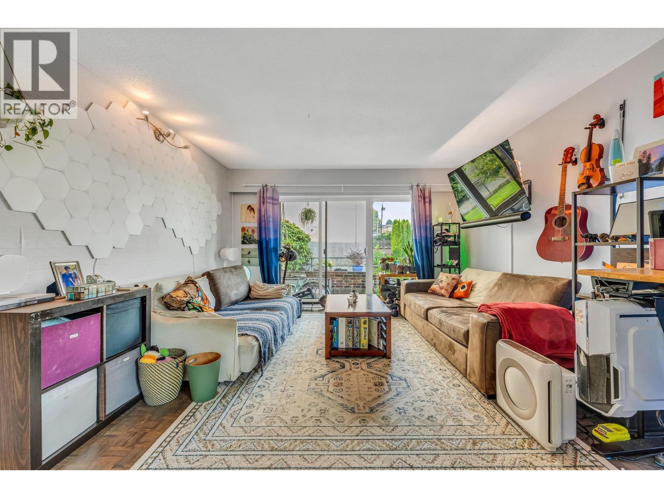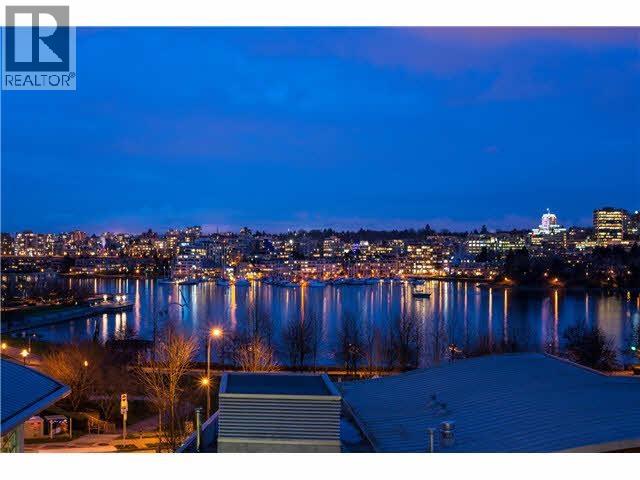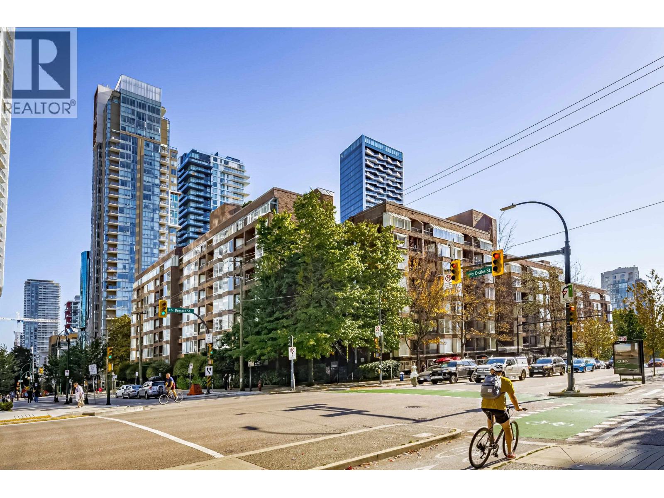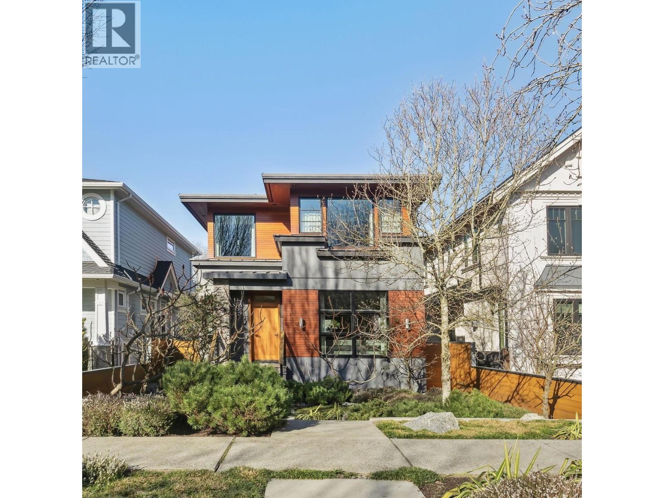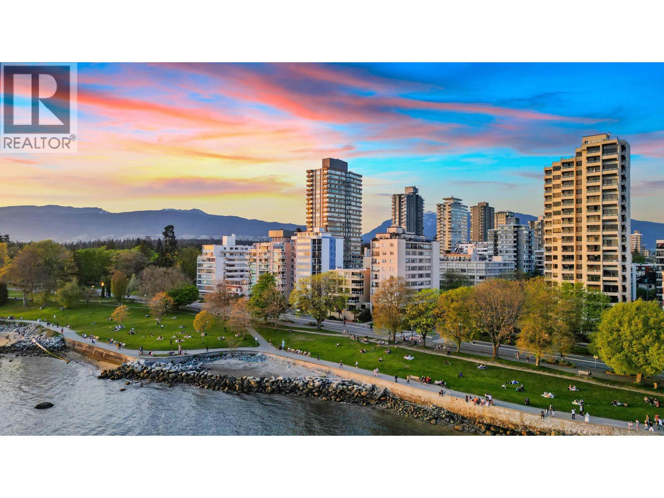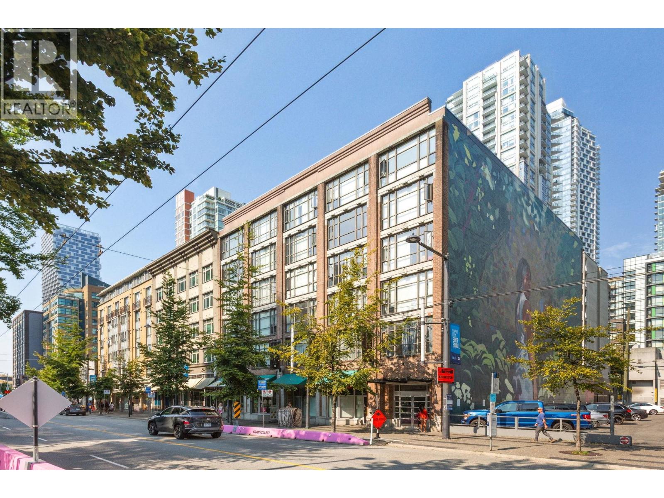Select your Favourite features
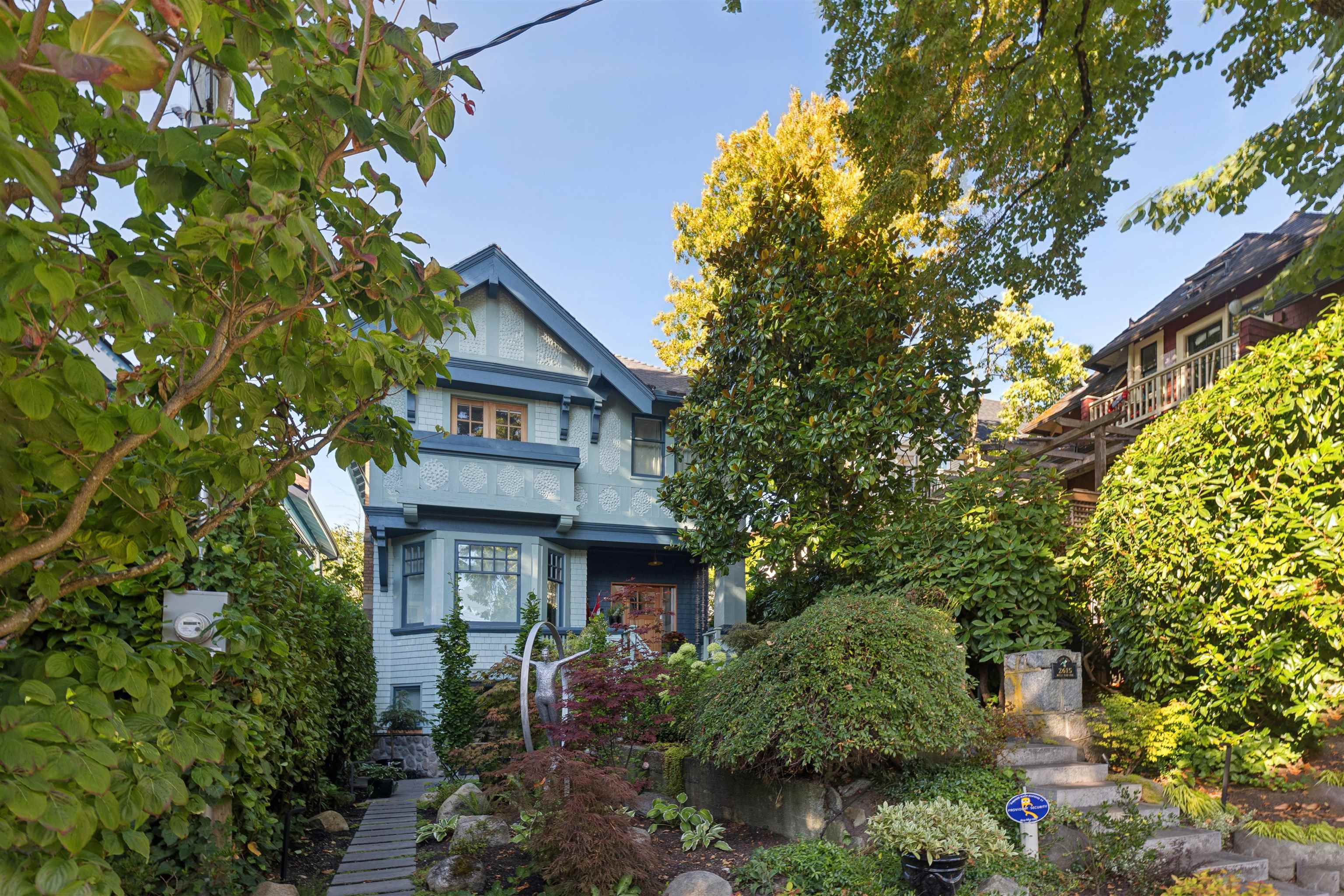
Highlights
Description
- Home value ($/Sqft)$1,253/Sqft
- Time on Houseful
- Property typeResidential
- Neighbourhood
- CommunityShopping Nearby
- Median school Score
- Year built1910
- Mortgage payment
Welcome to one of the most exquisite, custom homes you'll find in Kitsilano. From the beautifully reclaimed oak wood flooring to the incredible oversized quartzite countertops and brass faucets from the UK, not one detail has been overlooked. At the adjacent end of the kitchen island is a large dining area with new double glazed sliding doors leading to a serene backyard patio. The primary bedroom faces south & has a 5-piece bathroom that is completely renovated w/ double sinks, marble countertops & mosaic marble flooring. Marble walls with custom designed niche cut outs for shelving. Basement includes a sauna, structural upgrades include new plumbing (RINNAI), central A/C, new 200 AMP electrical, new windows throughout, new drain tile & sump pump, and so much more. Book your showing!
MLS®#R3049478 updated 1 day ago.
Houseful checked MLS® for data 1 day ago.
Home overview
Amenities / Utilities
- Heat source Forced air, heat pump, natural gas
- Sewer/ septic Public sewer, sanitary sewer
Exterior
- Construction materials
- Foundation
- Roof
- Fencing Fenced
- Parking desc
Interior
- # full baths 3
- # half baths 1
- # total bathrooms 4.0
- # of above grade bedrooms
- Appliances Washer/dryer, dishwasher, refrigerator, stove
Location
- Community Shopping nearby
- Area Bc
- View Yes
- Water source Public
- Zoning description Rt-8
- Directions D887f5ff90e7a721dd5c27be09c1f3f7
Lot/ Land Details
- Lot dimensions 4319.0
Overview
- Lot size (acres) 0.1
- Basement information Unfinished
- Building size 3576.0
- Mls® # R3049478
- Property sub type Single family residence
- Status Active
- Virtual tour
- Tax year 2025
Rooms Information
metric
- Storage 3.302m X 5.74m
- Recreation room 3.607m X 6.528m
- Flex room 3.454m X 2.235m
- Utility 2.972m X 6.528m
- Patio 3.023m X 3.15m
Level: Above - Bedroom 3.531m X 4.013m
Level: Above - Bedroom 3.531m X 3.429m
Level: Above - Primary bedroom 4.064m X 3.683m
Level: Above - Laundry 1.753m X 1.422m
Level: Above - Foyer 3.15m X 2.997m
Level: Main - Patio 3.023m X 3.632m
Level: Main - Dining room 5.842m X 3.683m
Level: Main - Living room 6.731m X 3.81m
Level: Main
SOA_HOUSEKEEPING_ATTRS
- Listing type identifier Idx

Lock your rate with RBC pre-approval
Mortgage rate is for illustrative purposes only. Please check RBC.com/mortgages for the current mortgage rates
$-11,947
/ Month25 Years fixed, 20% down payment, % interest
$
$
$
%
$
%

Schedule a viewing
No obligation or purchase necessary, cancel at any time
Nearby Homes
Real estate & homes for sale nearby

