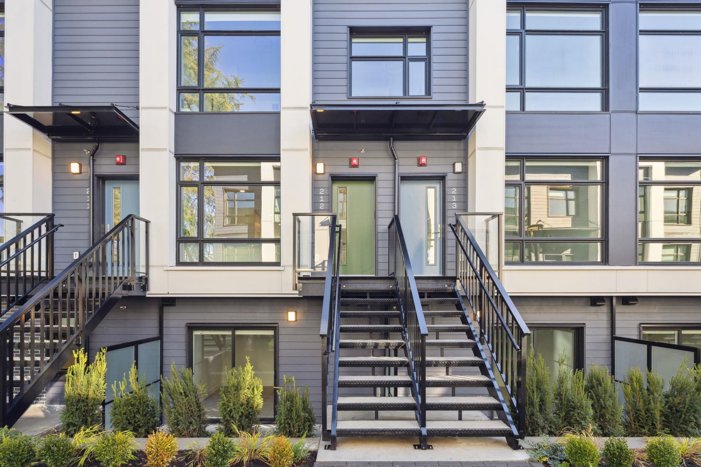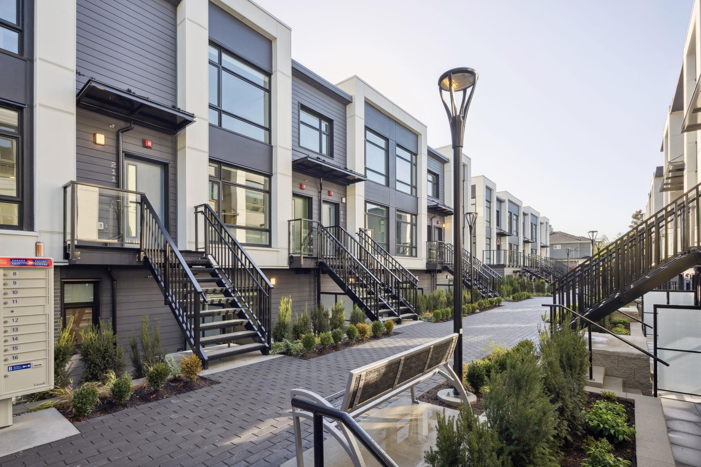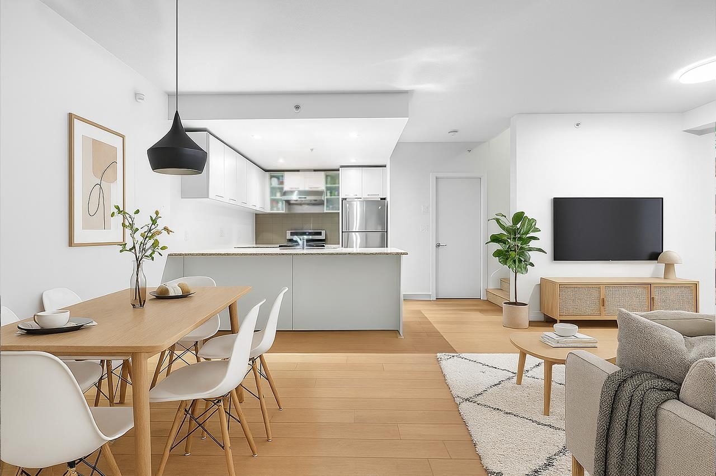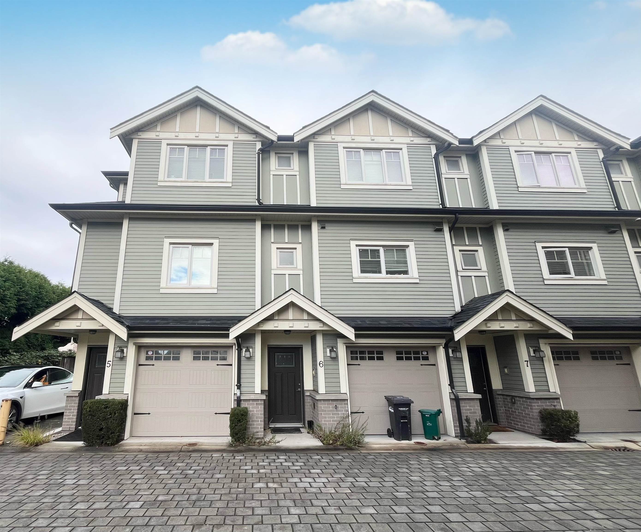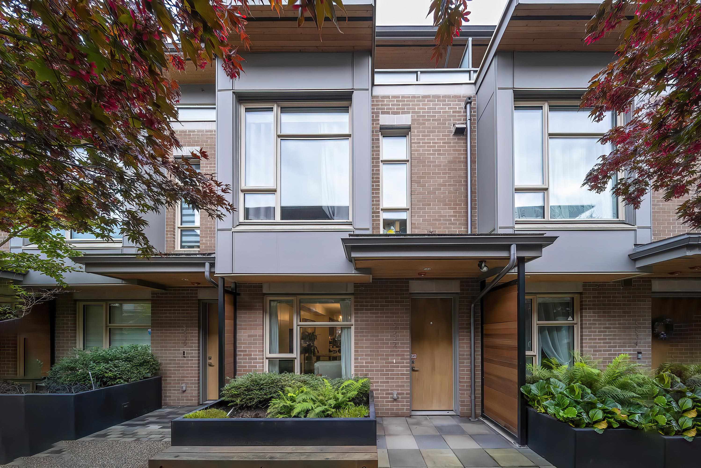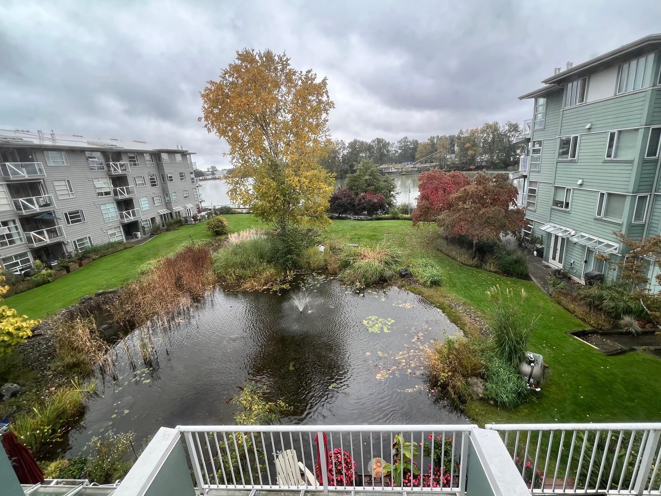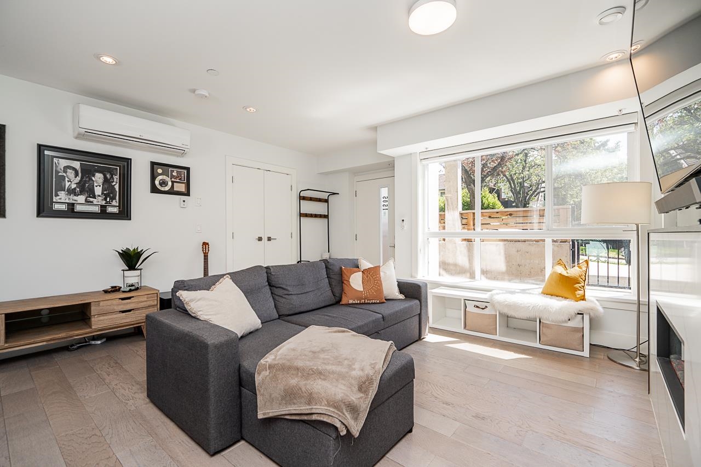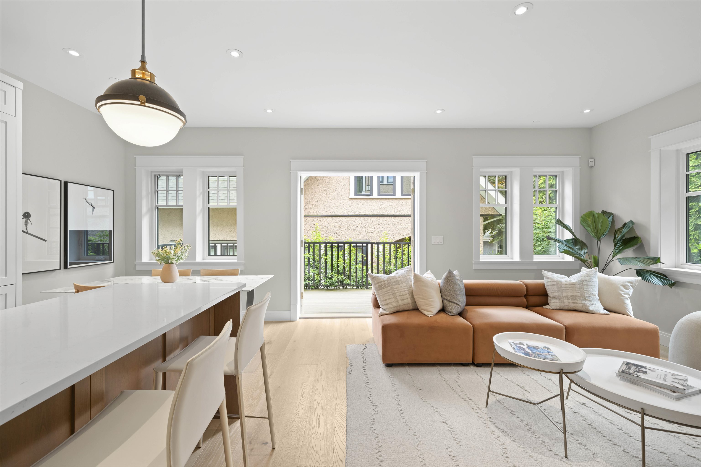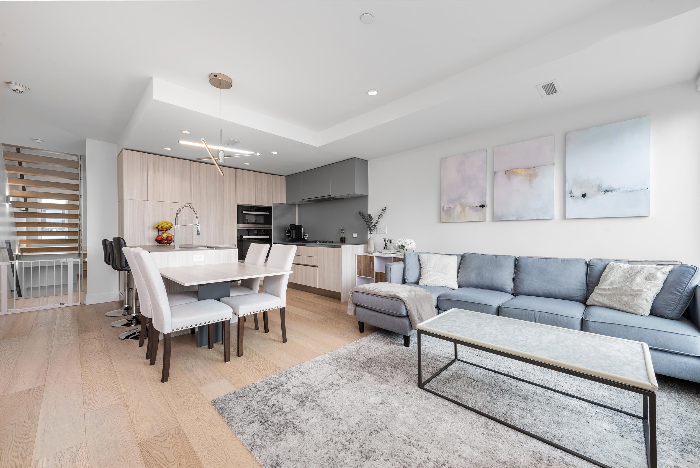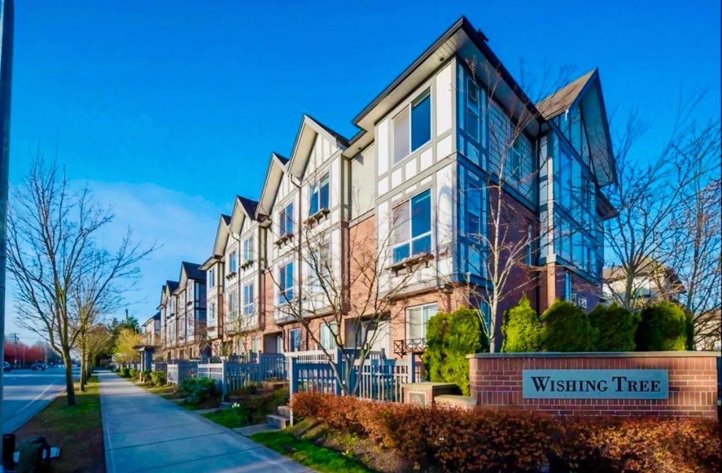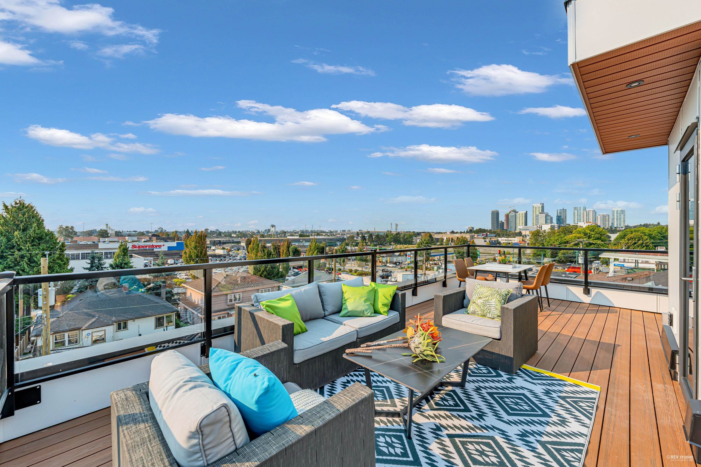
Highlights
Description
- Home value ($/Sqft)$1,041/Sqft
- Time on Houseful
- Property typeResidential
- Style3 storey
- Neighbourhood
- CommunityShopping Nearby
- Median school Score
- Year built2025
- Mortgage payment
Modern 3-storey 3 BDRM/2.5 BATH unit in a premier 4-plex, combining style, comfort & convenience. Only 1 min walk to bus stop w/ direct access to Skytrain & Vancouver waterfront, 5 mins to restaurants & Canadian Superstore, and 15 mins to Skytrain & major shopping (Canadian Tire & Best Buy). Contemporary design features clean lines, open-concept layout, triple-glazed metal frame windows & energy-efficient systems. Enjoy private yard, alarm, sprinkler & security cameras with back lane access open parking with EV Charging. Inside: gas stove, heat pump (heating/cooling) & 450sqft rooftop patio w/ unobstructed city & mountain views. No Strata Fee!
MLS®#R3050259 updated 4 weeks ago.
Houseful checked MLS® for data 4 weeks ago.
Home overview
Amenities / Utilities
- Heat source Heat pump
- Sewer/ septic Public sewer, sanitary sewer, storm sewer
Exterior
- # total stories 3.0
- Construction materials
- Foundation
- Roof
- Fencing Fenced
- Parking desc
Interior
- # full baths 2
- # half baths 1
- # total bathrooms 3.0
- # of above grade bedrooms
- Appliances Washer/dryer, dishwasher, refrigerator, stove, microwave
Location
- Community Shopping nearby
- Area Bc
- View Yes
- Water source Public
- Zoning description R1-1
Lot/ Land Details
- Lot dimensions 4250.0
Overview
- Lot size (acres) 0.1
- Basement information None
- Building size 1237.0
- Mls® # R3050259
- Property sub type Townhouse
- Status Active
- Tax year 2025
Rooms Information
metric
- Patio 6.096m X 7.315m
- Other 1.981m X 3.454m
- Bedroom 3.2m X 2.743m
Level: Above - Bedroom 3.2m X 2.743m
Level: Above - Primary bedroom 3.353m X 3.048m
Level: Above - Laundry 1.067m X 0.914m
Level: Above - Living room 3.658m X 3.277m
Level: Main - Utility 1.321m X 1.93m
Level: Main - Patio 1.524m X 7.315m
Level: Main - Kitchen 2.692m X 3.048m
Level: Main - Dining room 2.743m X 2.54m
Level: Main - Foyer 1.092m X 3.353m
Level: Main
SOA_HOUSEKEEPING_ATTRS
- Listing type identifier Idx

Lock your rate with RBC pre-approval
Mortgage rate is for illustrative purposes only. Please check RBC.com/mortgages for the current mortgage rates
$-3,435
/ Month25 Years fixed, 20% down payment, % interest
$
$
$
%
$
%

Schedule a viewing
No obligation or purchase necessary, cancel at any time

