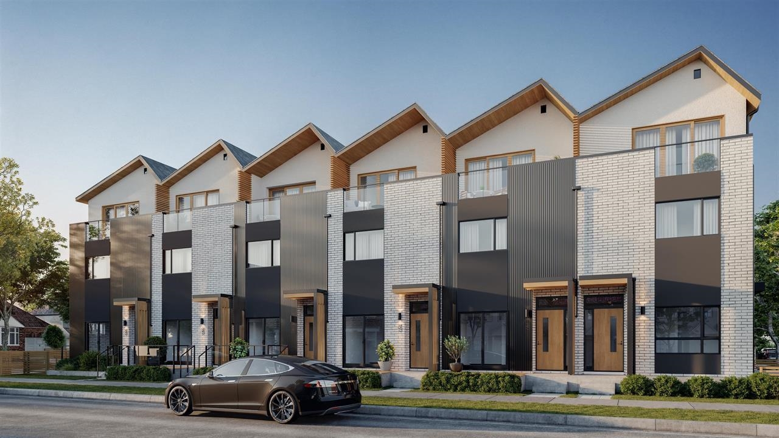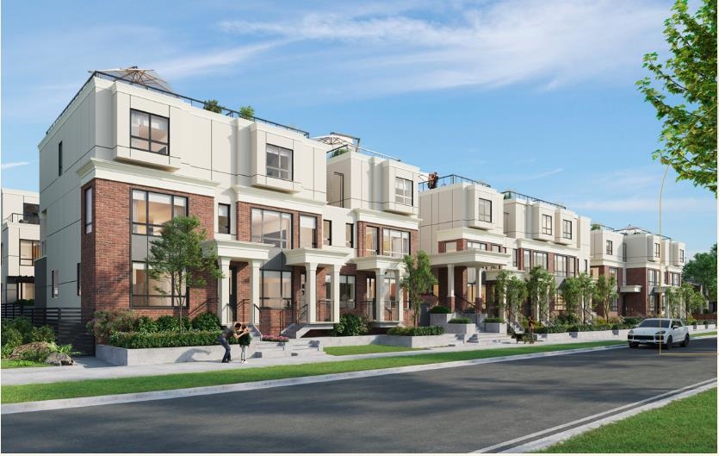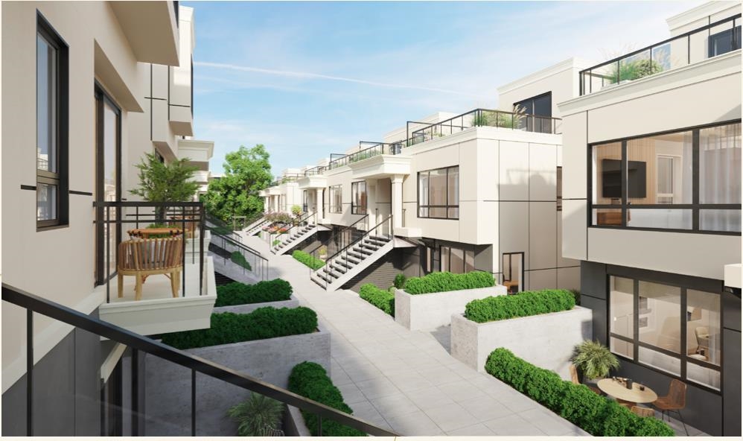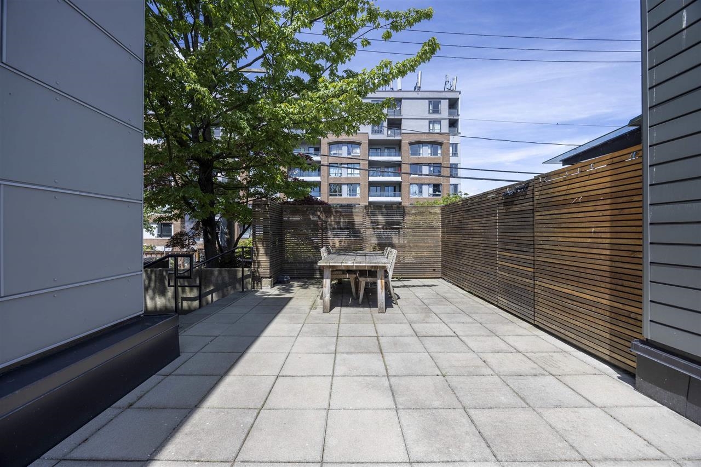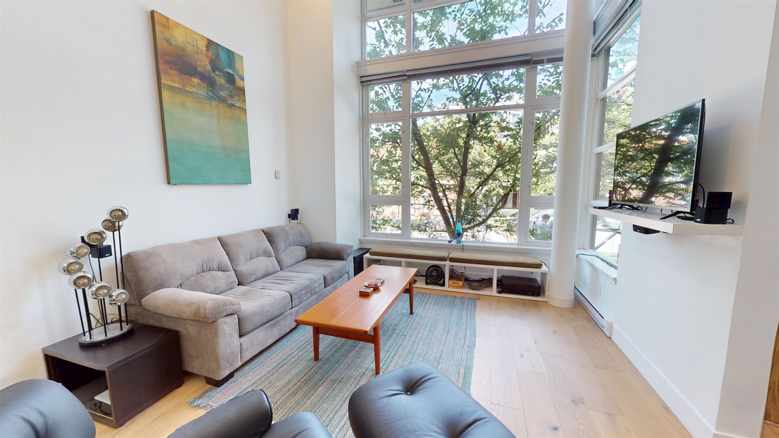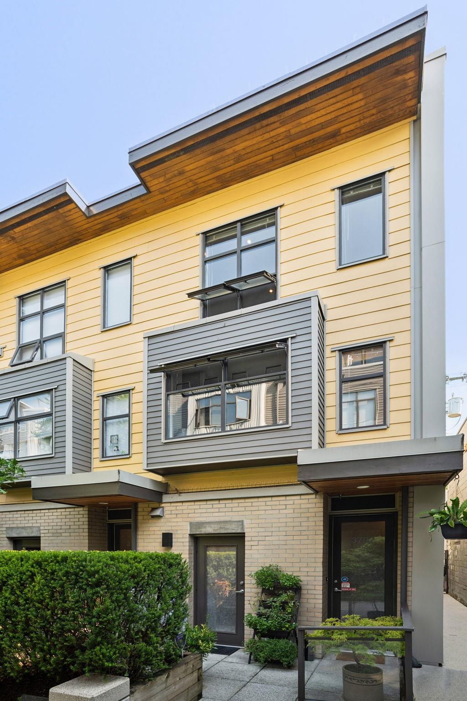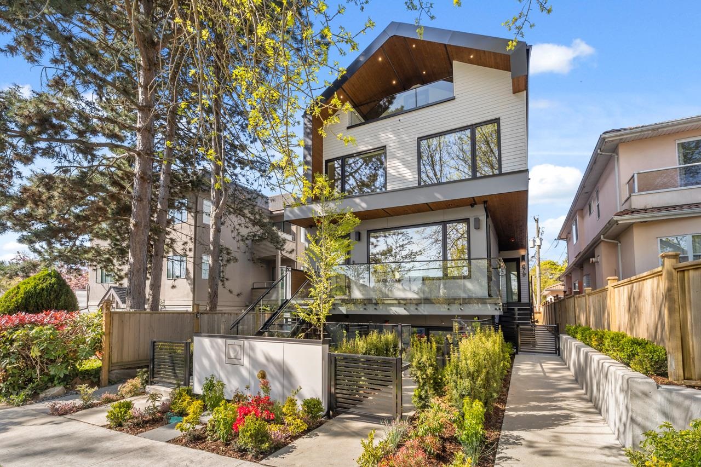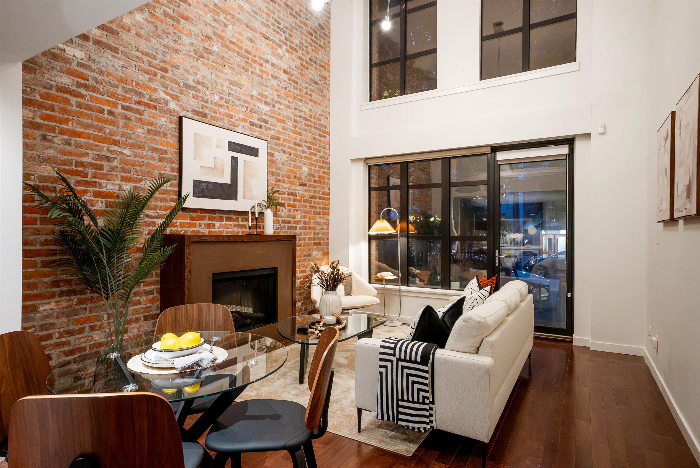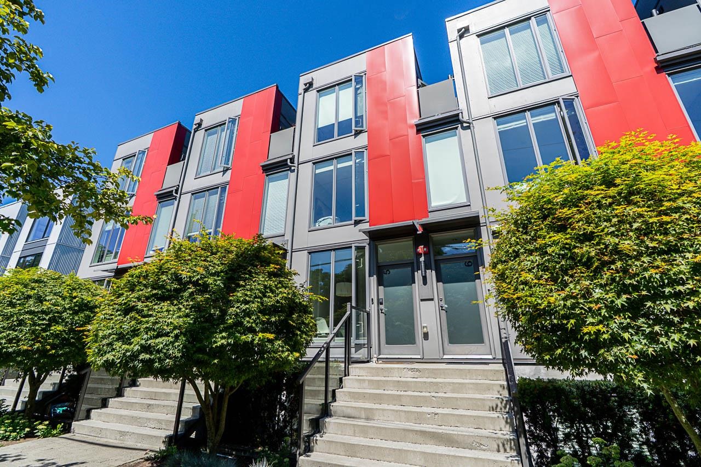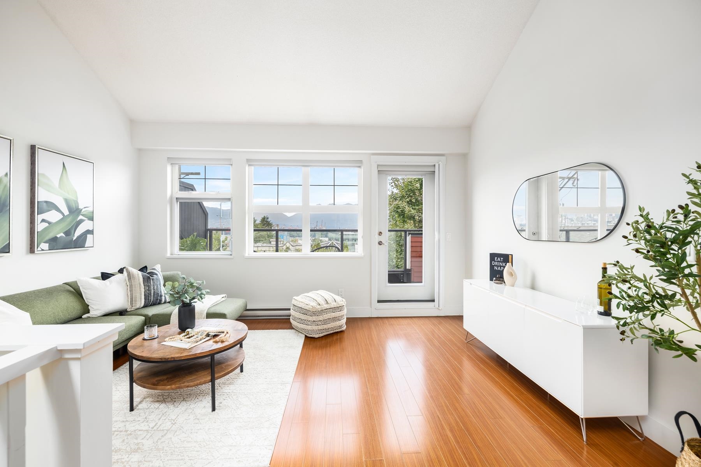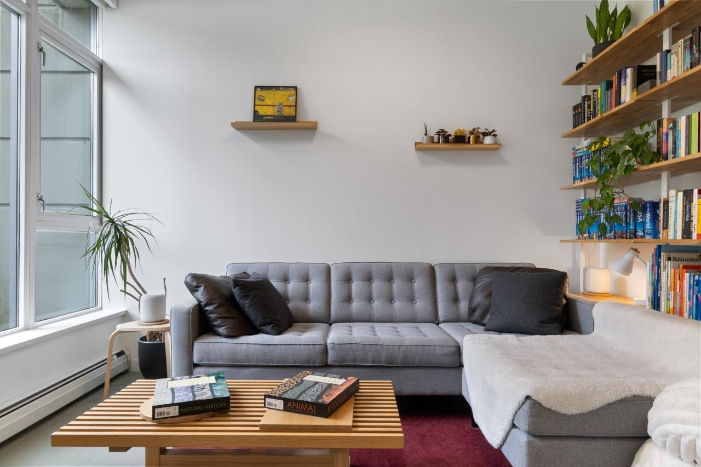- Houseful
- BC
- Vancouver
- Mt. Pleasant
- 2625 Guelph Street
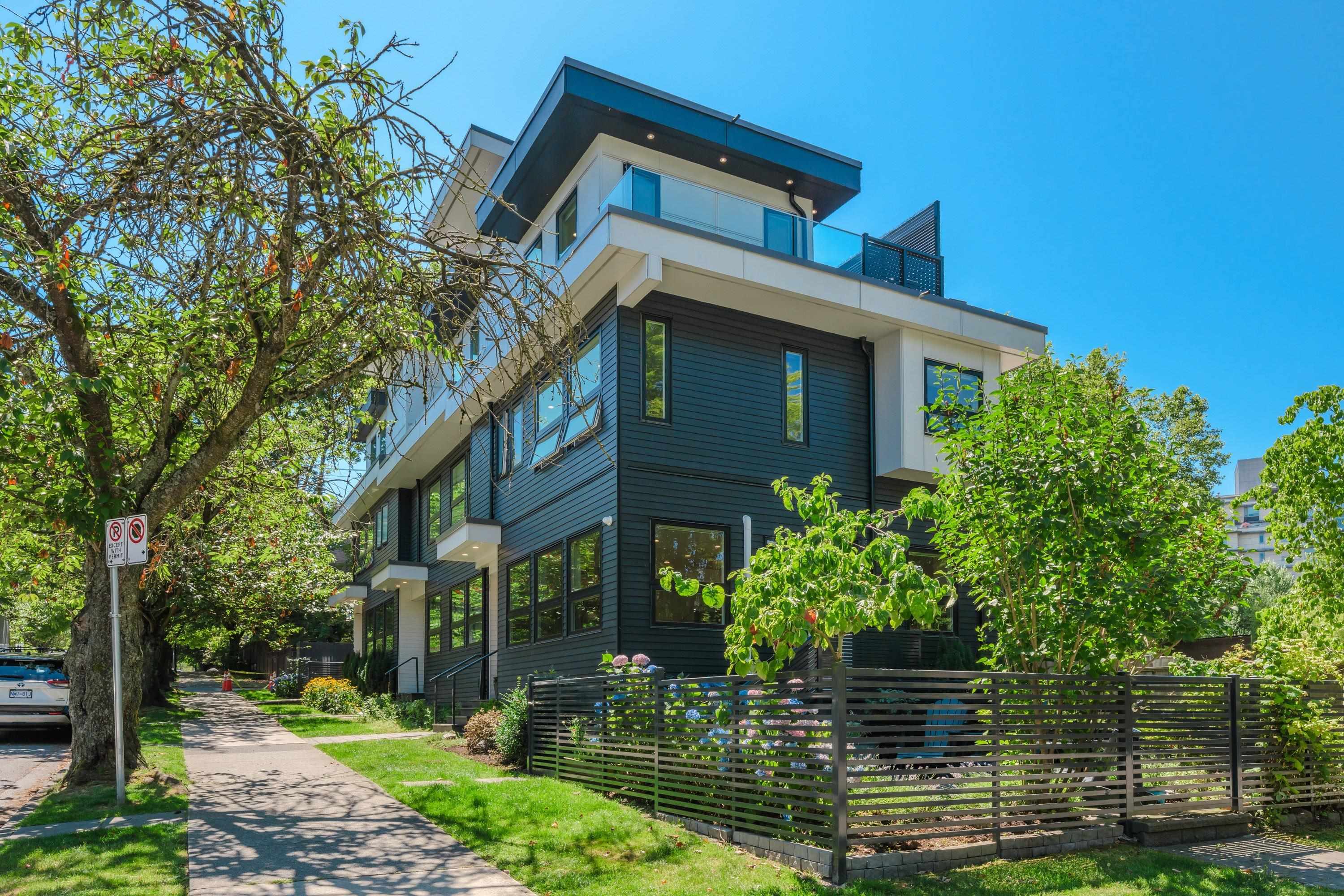
2625 Guelph Street
2625 Guelph Street
Highlights
Description
- Home value ($/Sqft)$1,167/Sqft
- Time on Houseful
- Property typeResidential
- Style3 storey
- Neighbourhood
- CommunityShopping Nearby
- Median school Score
- Year built2019
- Mortgage payment
SHOW HOME READY!!Nestled on a quiet, residential street in the heart of Mount Pleasant, this tri-plex is an extension of the neighbourhood’s vibrant energy. Minutes to MAIN STREET. NO STRATA FEES. Sunny corner unit, bright w/windows on 3 sides. Contemporary interiors, enhanced by wide plank flooring throughout, modern luxury s/s appliances incl. GAS COOKTOP & A/C. 3 bdrm/4 bath w/massive crawl space. Home Boasting 1285 sqft. BONUS North-facing fully fenced yard(perfect for kids or pets) & upper wrap around deck. Perfect for someone seeking a functional yet stylish urban living home. Neighbourhood is packed with craft breweries, vintage boutiques, award-winning rest. & coffee shops. ONE secured garage parking. This will be a fabulous place to call home. OPEN HOUSE SUN. SEPT 7th 2-4pm
Home overview
- Heat source Radiant
- Sewer/ septic Community
- # total stories 3.0
- Construction materials
- Foundation
- Roof
- Fencing Fenced
- # parking spaces 1
- Parking desc
- # full baths 3
- # half baths 1
- # total bathrooms 4.0
- # of above grade bedrooms
- Appliances Washer/dryer, trash compactor, dishwasher, refrigerator, stove, microwave
- Community Shopping nearby
- Area Bc
- View Yes
- Water source Public
- Zoning description Rm-4
- Basement information None
- Building size 1285.0
- Mls® # R3029818
- Property sub type Townhouse
- Status Active
- Virtual tour
- Tax year 2024
- Bedroom 3.302m X 3.353m
- Laundry 0.914m X 0.914m
Level: Above - Bedroom 2.565m X 2.794m
Level: Above - Primary bedroom 3.124m X 3.353m
Level: Above - Foyer 1.702m X 1.829m
Level: Main - Dining room 2.032m X 5.334m
Level: Main - Living room 2.794m X 4.699m
Level: Main - Kitchen 2.591m X 2.769m
Level: Main
- Listing type identifier Idx

$-3,997
/ Month

