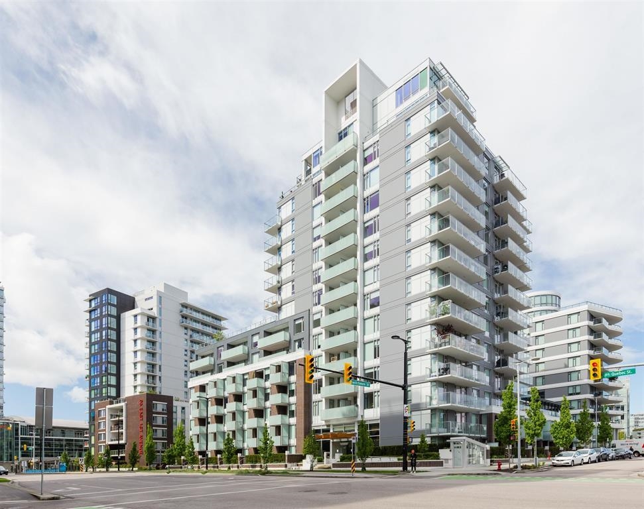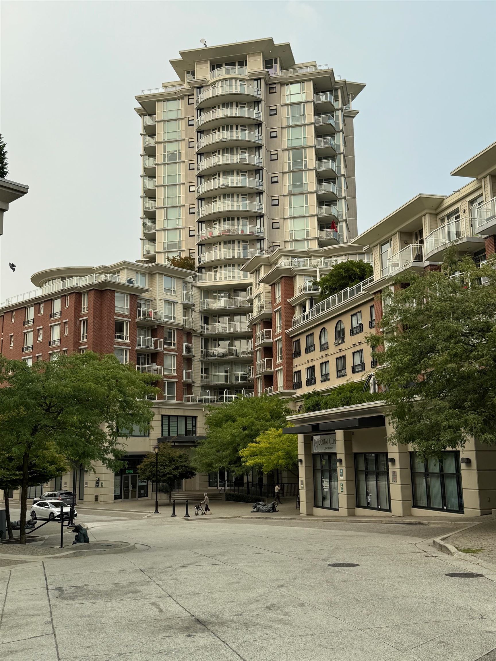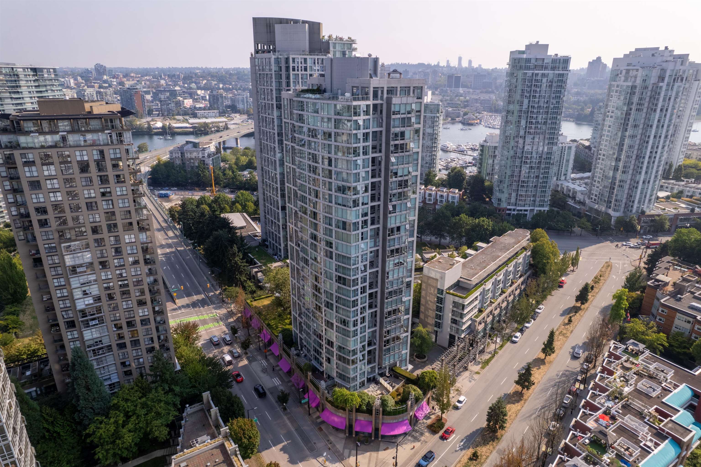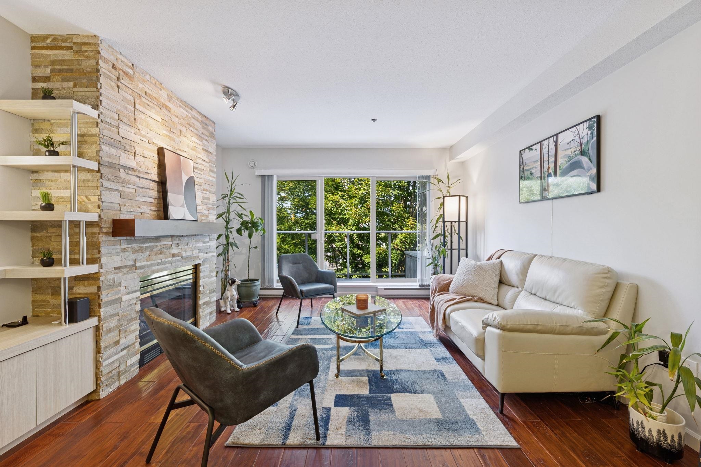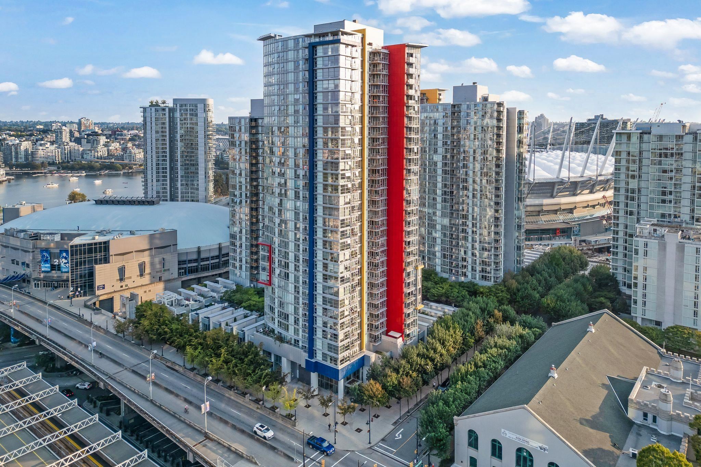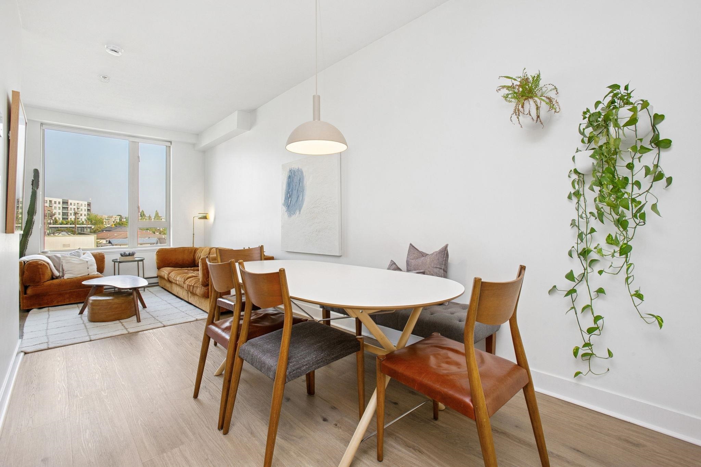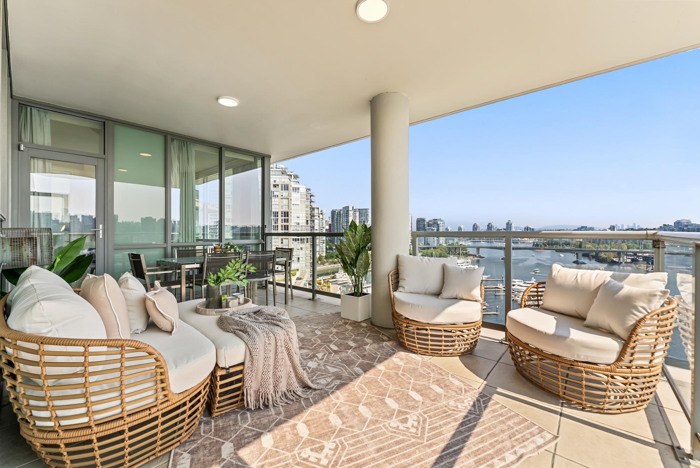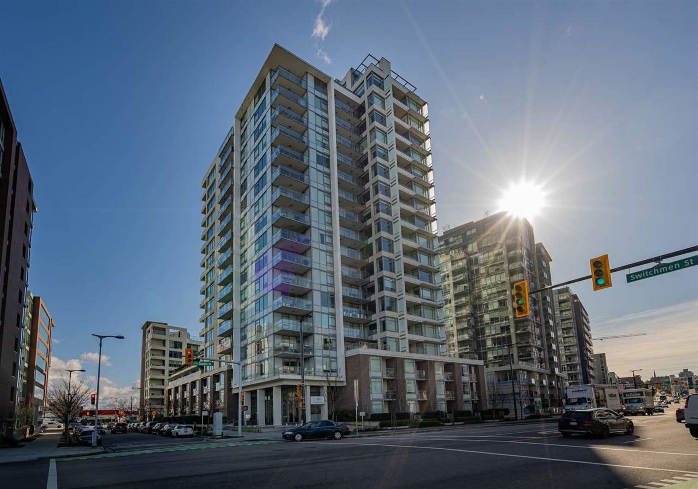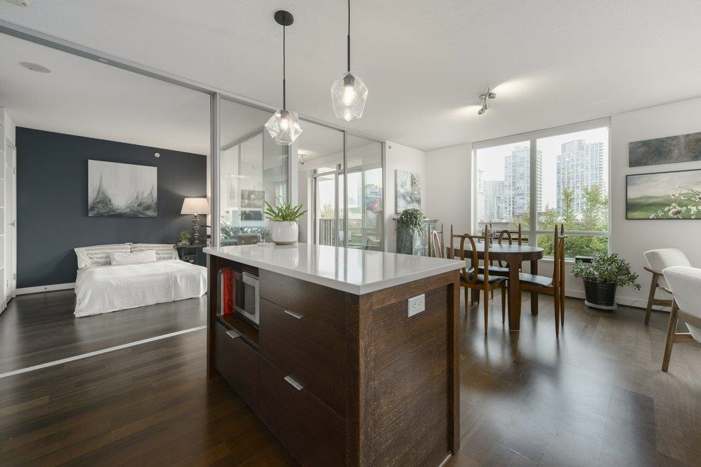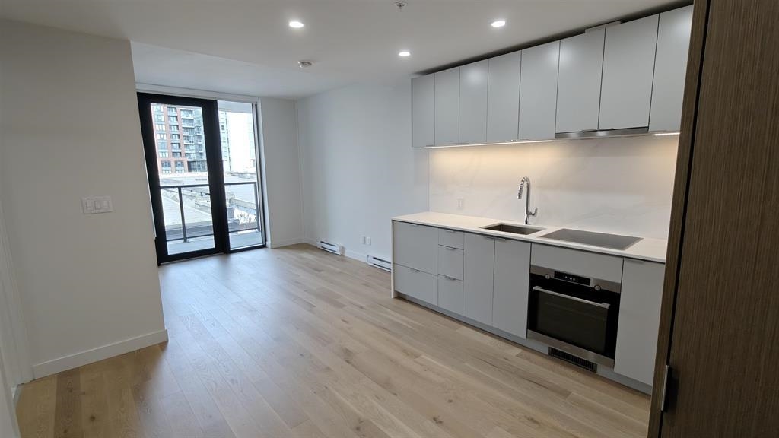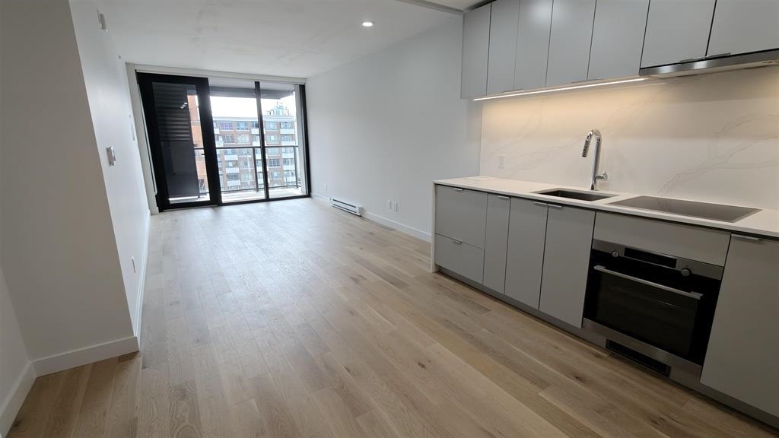Select your Favourite features
- Houseful
- BC
- Vancouver
- Mt. Pleasant
- 2635 Prince Edward Street #606
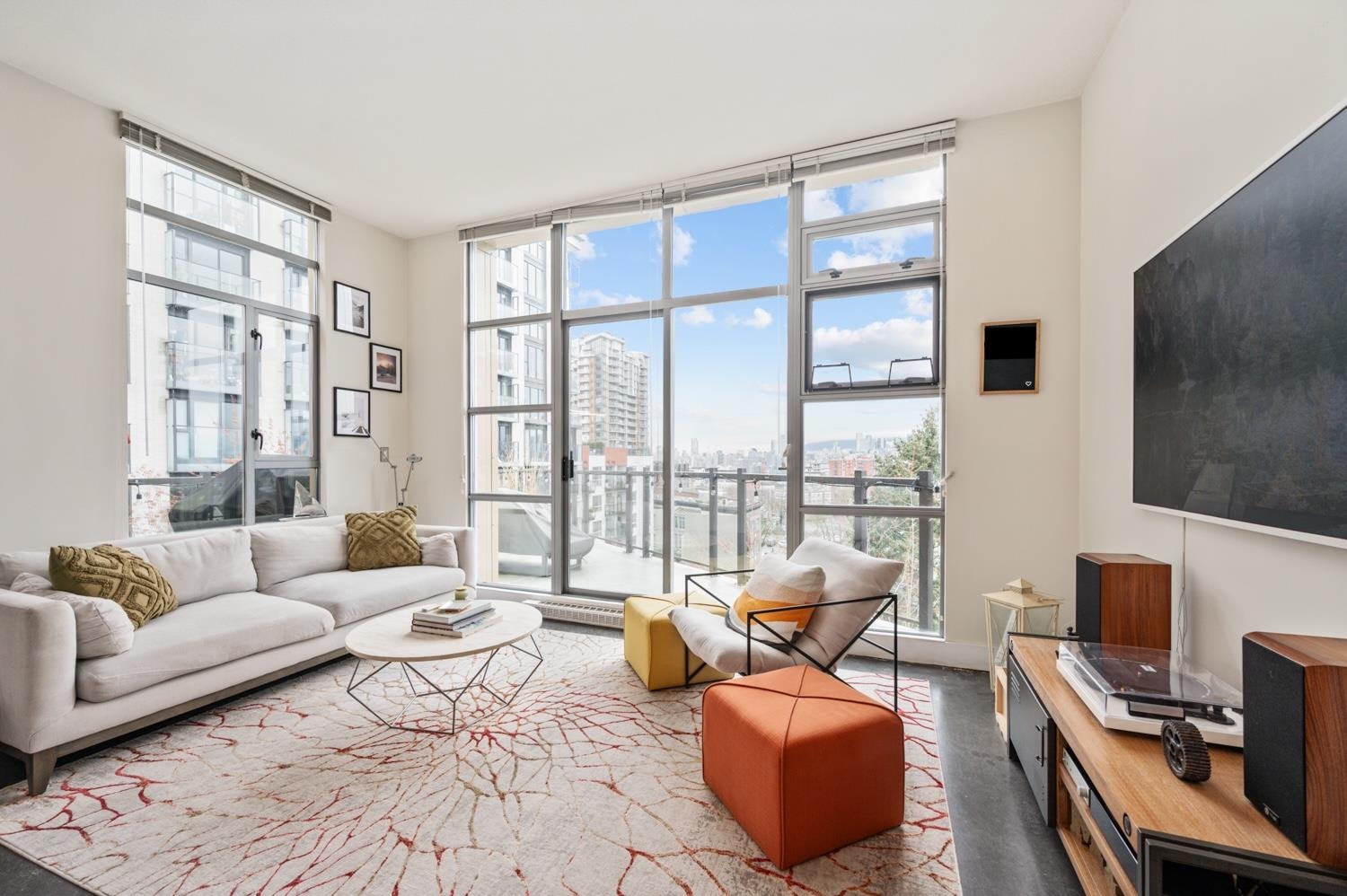
2635 Prince Edward Street #606
For Sale
122 Days
$1,209,900 $10K
$1,199,900
2 beds
2 baths
1,022 Sqft
2635 Prince Edward Street #606
For Sale
122 Days
$1,209,900 $10K
$1,199,900
2 beds
2 baths
1,022 Sqft
Highlights
Description
- Home value ($/Sqft)$1,174/Sqft
- Time on Houseful
- Property typeResidential
- StylePenthouse
- Neighbourhood
- CommunityShopping Nearby
- Median school Score
- Year built2005
- Mortgage payment
Welcome to this stunning N/W corner Penthouse 606 at SOMA Lofts, located in the vibrant heart of Mount Pleasant! With 10'3" ceilings throughout and 1,022 SqFt of efficient single-level living space, this unit is a true gem. The expansive open-concept living, dining, and kitchen areas flow effortlessly onto a 231 SqFt wraparound patio with sweeping, unobstructed views of Downtown Vancouver and the North Shore Mountains! Polished concrete floors and exposed concrete feature walls, add an industrial touch to the modern loft living experience. Take advantage of the common gym and the 5th-floor patio. Pets allowed. Two side-by-side parking spots, a storage locker, an electric car charging port, and in-suite storage large enough for an office complete this incredible offering! Open Sat 2-4PM
MLS®#R2998942 updated 3 days ago.
Houseful checked MLS® for data 3 days ago.
Home overview
Amenities / Utilities
- Heat source Baseboard, electric
- Sewer/ septic Public sewer, sanitary sewer, storm sewer
Exterior
- # total stories 6.0
- Construction materials
- Foundation
- Roof
- # parking spaces 2
- Parking desc
Interior
- # full baths 2
- # total bathrooms 2.0
- # of above grade bedrooms
- Appliances Washer, dryer, dishwasher, disposal, refrigerator, stove, oven
Location
- Community Shopping nearby
- Area Bc
- View Yes
- Water source Public
- Zoning description C-3a
Overview
- Basement information None
- Building size 1022.0
- Mls® # R2998942
- Property sub type Apartment
- Status Active
- Tax year 2024
Rooms Information
metric
- Primary bedroom 4.826m X 3.048m
Level: Main - Storage 1.727m X 2.007m
Level: Main - Bedroom 3.048m X 2.642m
Level: Main - Foyer 1.854m X 1.549m
Level: Main - Living room 4.851m X 3.658m
Level: Main - Dining room 3.81m X 3.454m
Level: Main
SOA_HOUSEKEEPING_ATTRS
- Listing type identifier Idx

Lock your rate with RBC pre-approval
Mortgage rate is for illustrative purposes only. Please check RBC.com/mortgages for the current mortgage rates
$-3,200
/ Month25 Years fixed, 20% down payment, % interest
$
$
$
%
$
%

Schedule a viewing
No obligation or purchase necessary, cancel at any time
Nearby Homes
Real estate & homes for sale nearby

