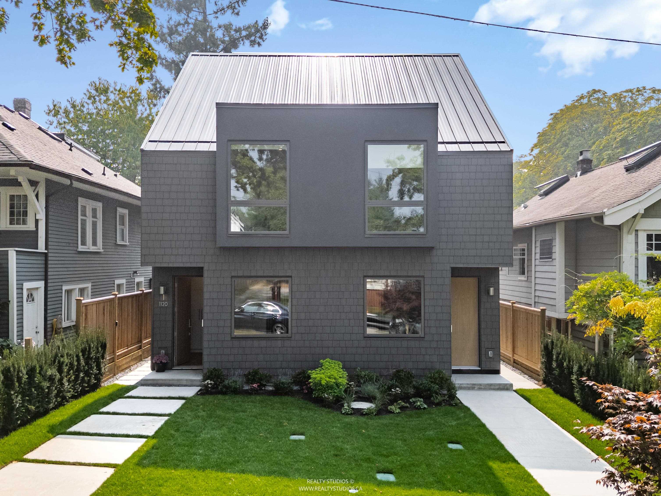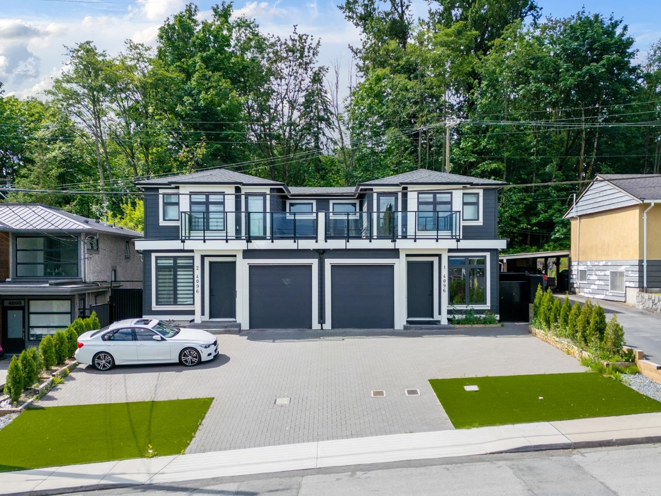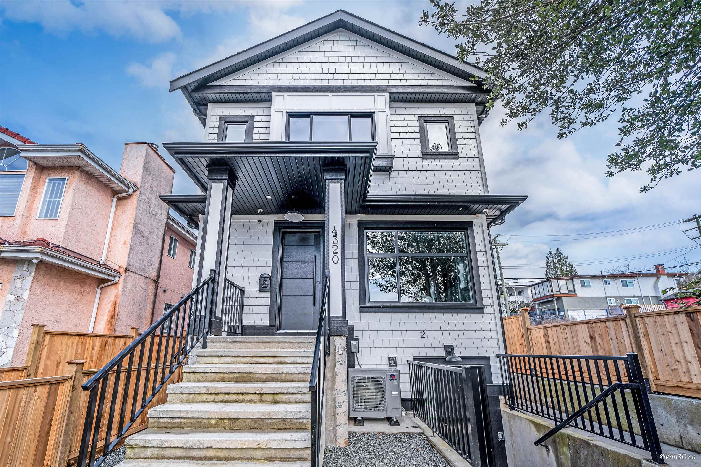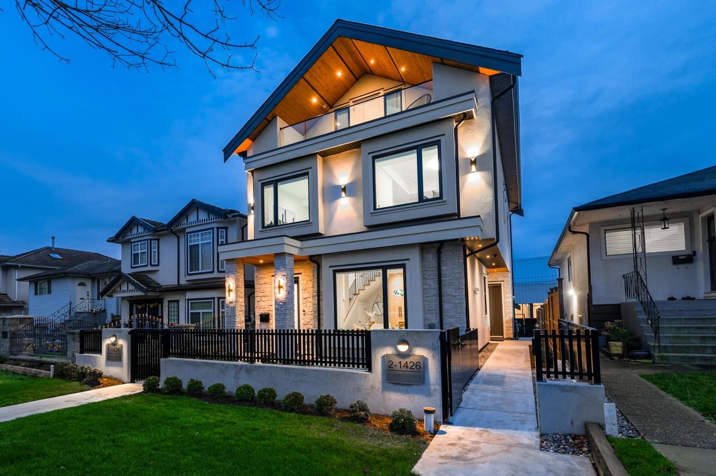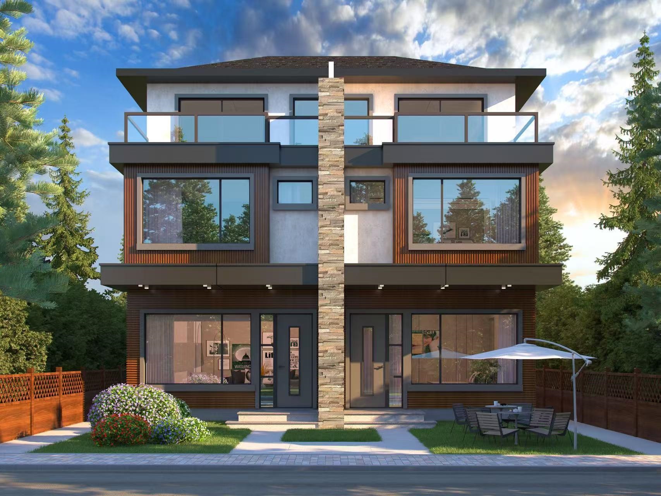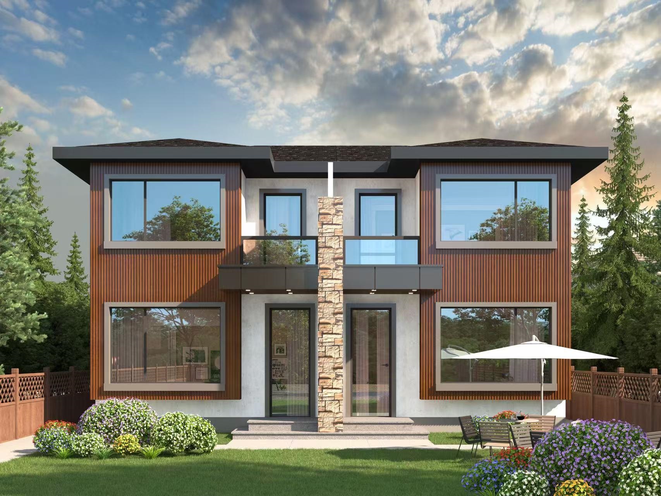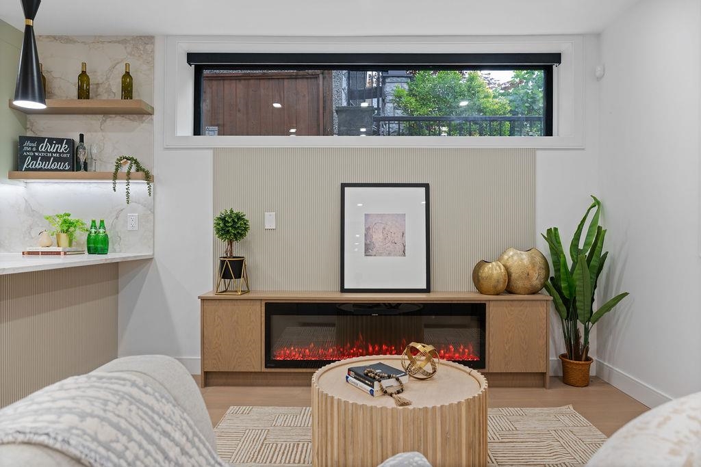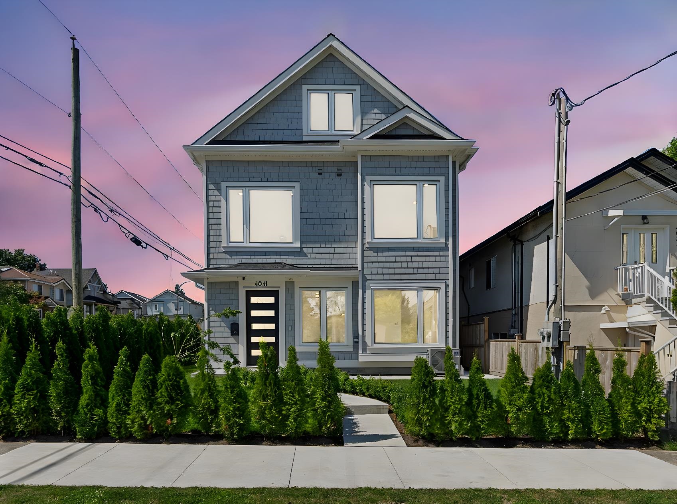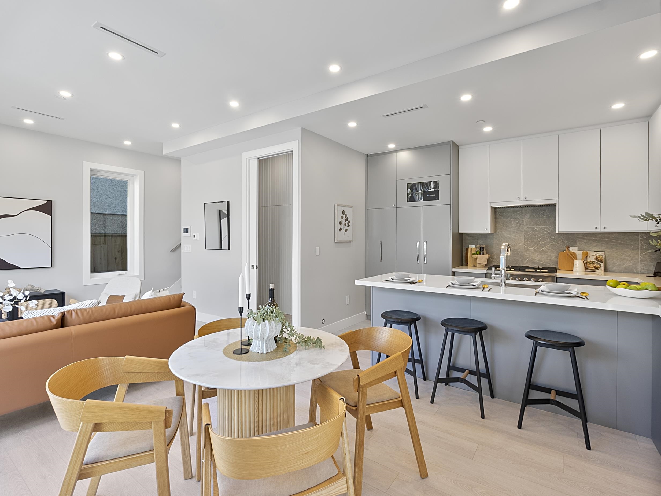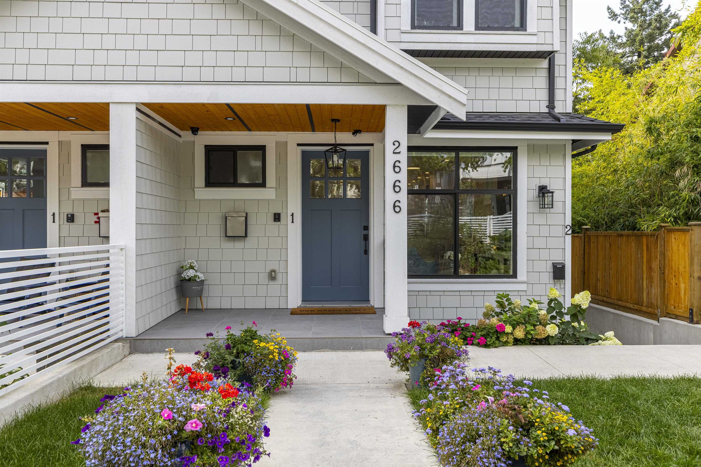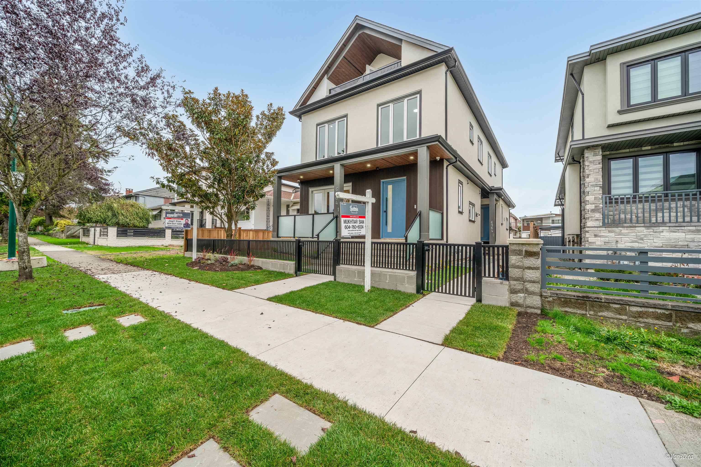- Houseful
- BC
- Vancouver
- Renfrew - Collingwood
- 2636 Ward St

Highlights
Description
- Home value ($/Sqft)$1,202/Sqft
- Time on Houseful193 days
- Property typeMulti-family
- Neighbourhood
- Median school Score
- Year built2024
- Mortgage payment
Welcome to your new home in the serene Collingwood neighborhood, this 2 bed, 1.5 bath triplex unit boasts contemporary finishes and design, perfect for modern living. Enjoy a quiet, family-oriented atmosphere on a beautiful mature tree-lined street, in this sought after and vibrant East Vancouver neighborhood. Steps away from John Norquay Elementary School and walking distance to a wide variety of retail, restaurants and cafes, this home has it all! With its open concept floor plan, wide-plank laminate flooring, contemporary LED lighting throughout, brand name faucets and hardware in matte black finish, quartz countertops, Fisher & Paykel appliances, designated parking, EV charger, discover elegance and affordability harmoniously combined in this exquisite residence. (id:55581)
Home overview
- # parking spaces 1
- # full baths 1
- # half baths 1
- # total bathrooms 2.0
- # of above grade bedrooms 2
- Lot dimensions 3287
- Lot size (acres) 0.077232145
- Building size 768
- Listing # R2970142
- Property sub type Multi-family
- Status Active
- Listing source url Https://www.realtor.ca/real-estate/27948042/2636-ward-street-vancouver
- Listing type identifier Idx

$-2,461
/ Month

