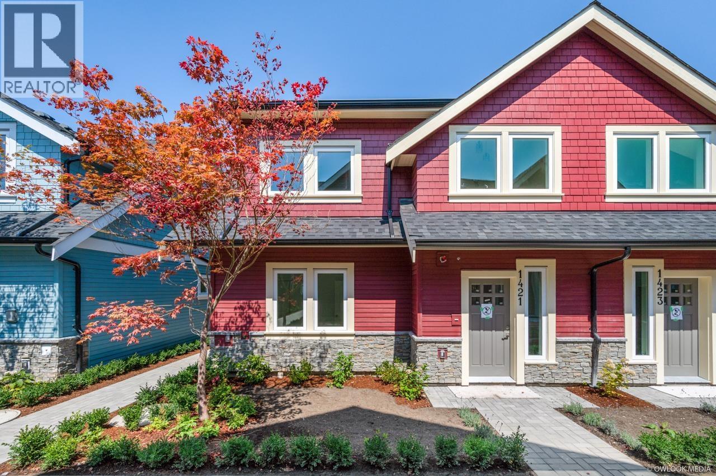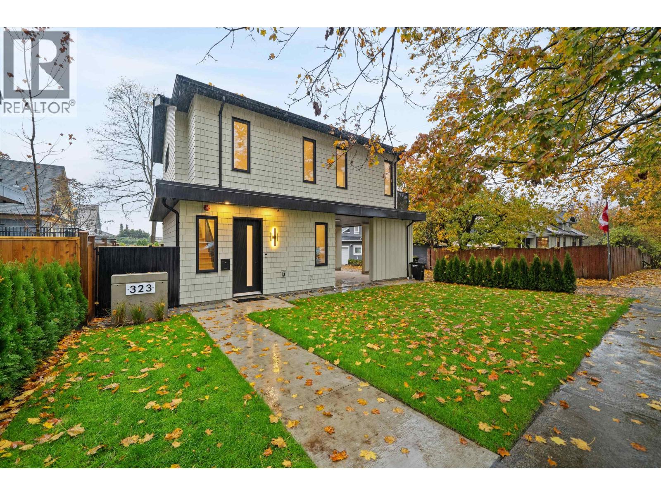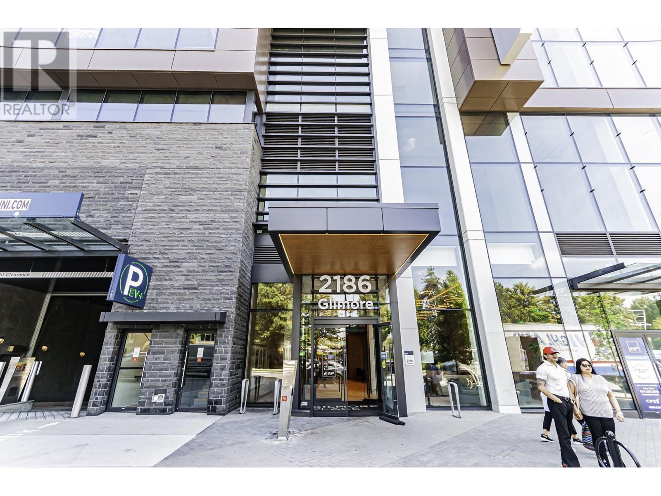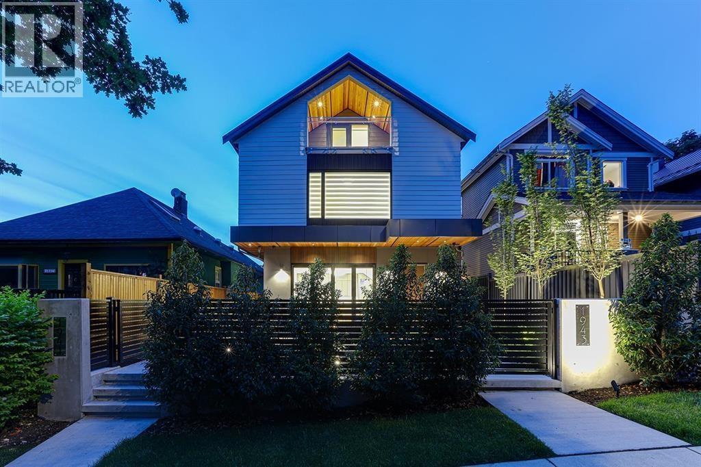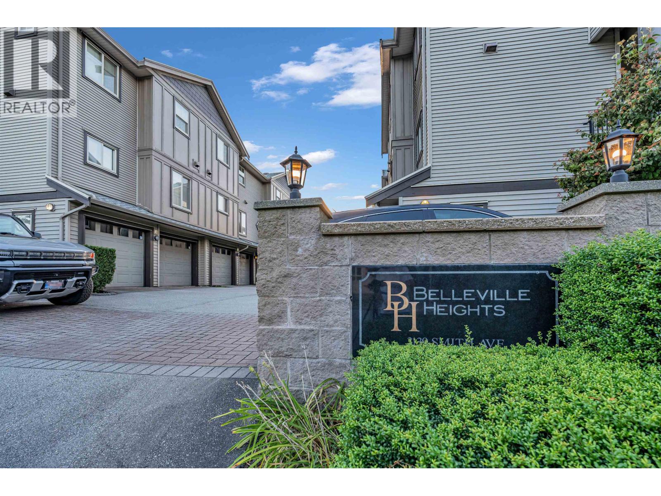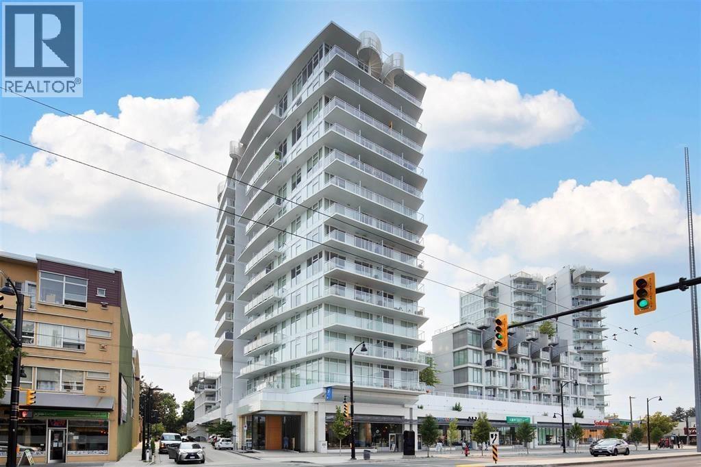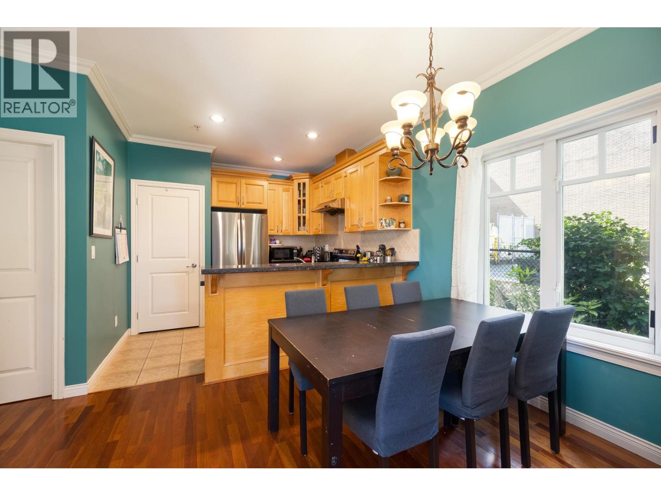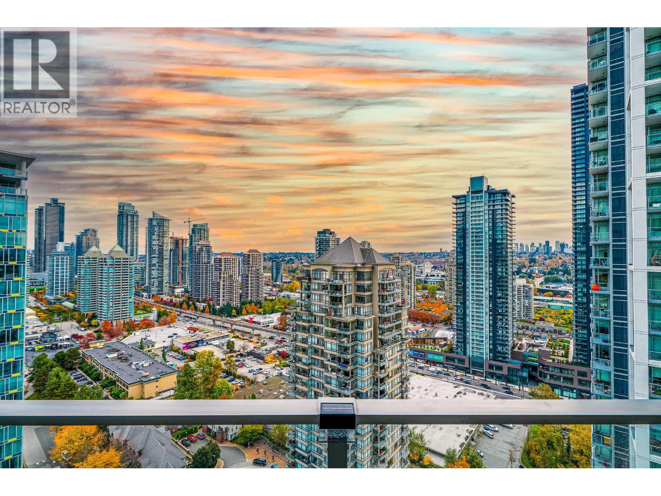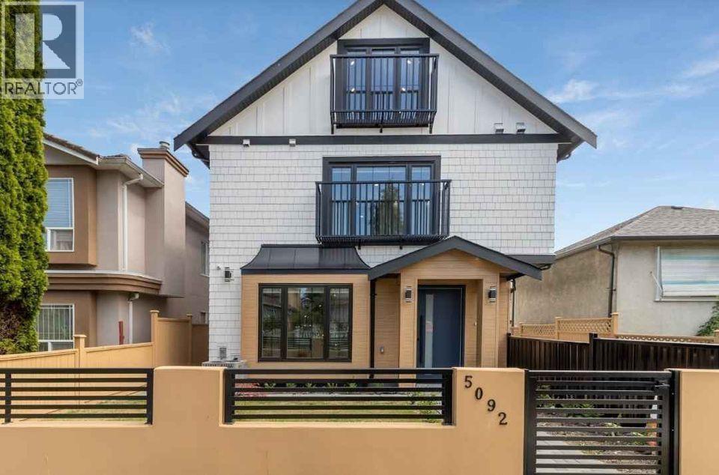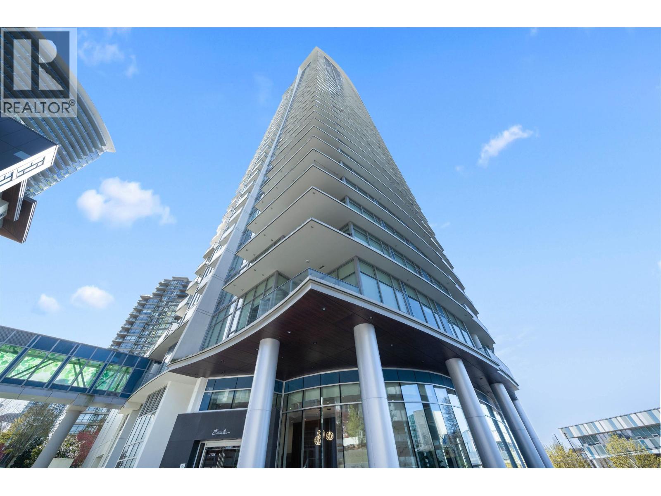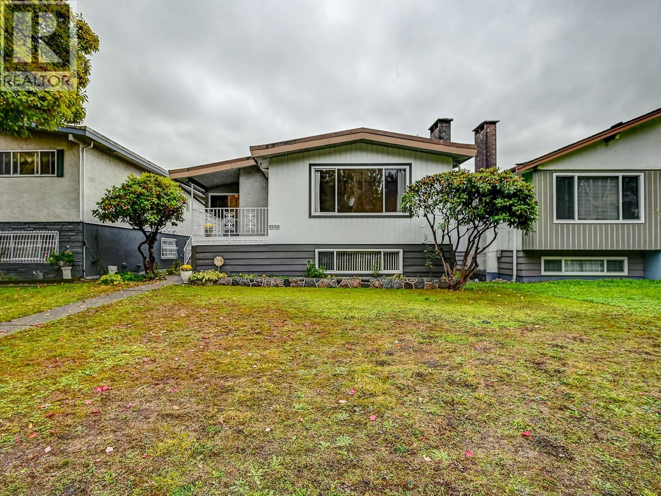- Houseful
- BC
- Vancouver
- Hastings - Sunrise
- 2641 East 7th Avenue
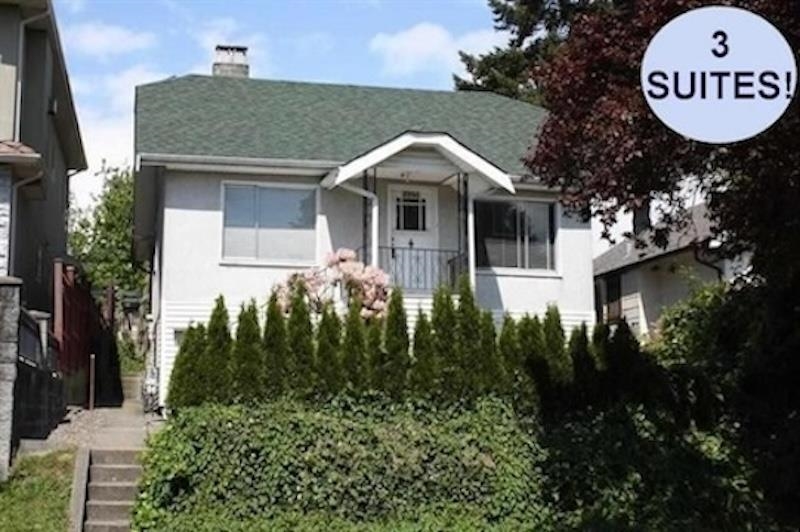
Highlights
Description
- Home value ($/Sqft)$710/Sqft
- Time on Houseful
- Property typeResidential
- Neighbourhood
- Median school Score
- Year built1928
- Mortgage payment
Great Family home w/lots of accommodation & mtg help in a great neighbourhood between Nanaimo & Renfrew Streets, Close to Trout Lake, 10 minutes to Commercial Drive. The 1½ storey house w/full bsmt has a main floor w/2 ample bdrms plus den/bdrm, large living room w/fireplace, nice kitchen, sep. dining & full bath. Upstairs is a large Master Sdrm with big walk-in closet with rough-in for ensuite bath & 200 sq.ft. of attic storage. Ssmt has a nice bach suite, plus a separate bright 1 bdrm suite w/outside entry & patio- entire house rented for $3877/month. Great t~~ant and rental income managed my licensed property manager.
MLS®#R3049459 updated 1 month ago.
Houseful checked MLS® for data 1 month ago.
Home overview
Amenities / Utilities
- Heat source Forced air
- Sewer/ septic Public sewer, sanitary sewer
Exterior
- Construction materials
- Foundation
- Roof
- Parking desc
Interior
- # full baths 3
- # total bathrooms 3.0
- # of above grade bedrooms
Location
- Area Bc
- Water source Public
- Zoning description R1-1
Lot/ Land Details
- Lot dimensions 4026.0
Overview
- Lot size (acres) 0.09
- Basement information Full, finished, exterior entry
- Building size 2390.0
- Mls® # R3049459
- Property sub type Single family residence
- Status Active
- Tax year 2025
Rooms Information
metric
- Bedroom 3.099m X 3.886m
- Foyer 1.626m X 3.048m
- Kitchen 2.362m X 2.388m
- Laundry 1.626m X 2.286m
- Kitchen 2.134m X 3.175m
- Bedroom 2.87m X 3.404m
- Living room 2.921m X 4.089m
- Primary bedroom 3.429m X 5.74m
Level: Above - Walk-in closet 1.727m X 3.531m
Level: Above - Den 2.565m X 3.124m
Level: Main - Living room 3.429m X 4.14m
Level: Main - Kitchen 2.21m X 3.124m
Level: Main - Bedroom 3.327m X 4.089m
Level: Main - Bedroom 2.565m X 2.565m
Level: Main - Dining room 2.184m X 3.378m
Level: Main
SOA_HOUSEKEEPING_ATTRS
- Listing type identifier Idx

Lock your rate with RBC pre-approval
Mortgage rate is for illustrative purposes only. Please check RBC.com/mortgages for the current mortgage rates
$-4,528
/ Month25 Years fixed, 20% down payment, % interest
$
$
$
%
$
%

Schedule a viewing
No obligation or purchase necessary, cancel at any time
Nearby Homes
Real estate & homes for sale nearby

