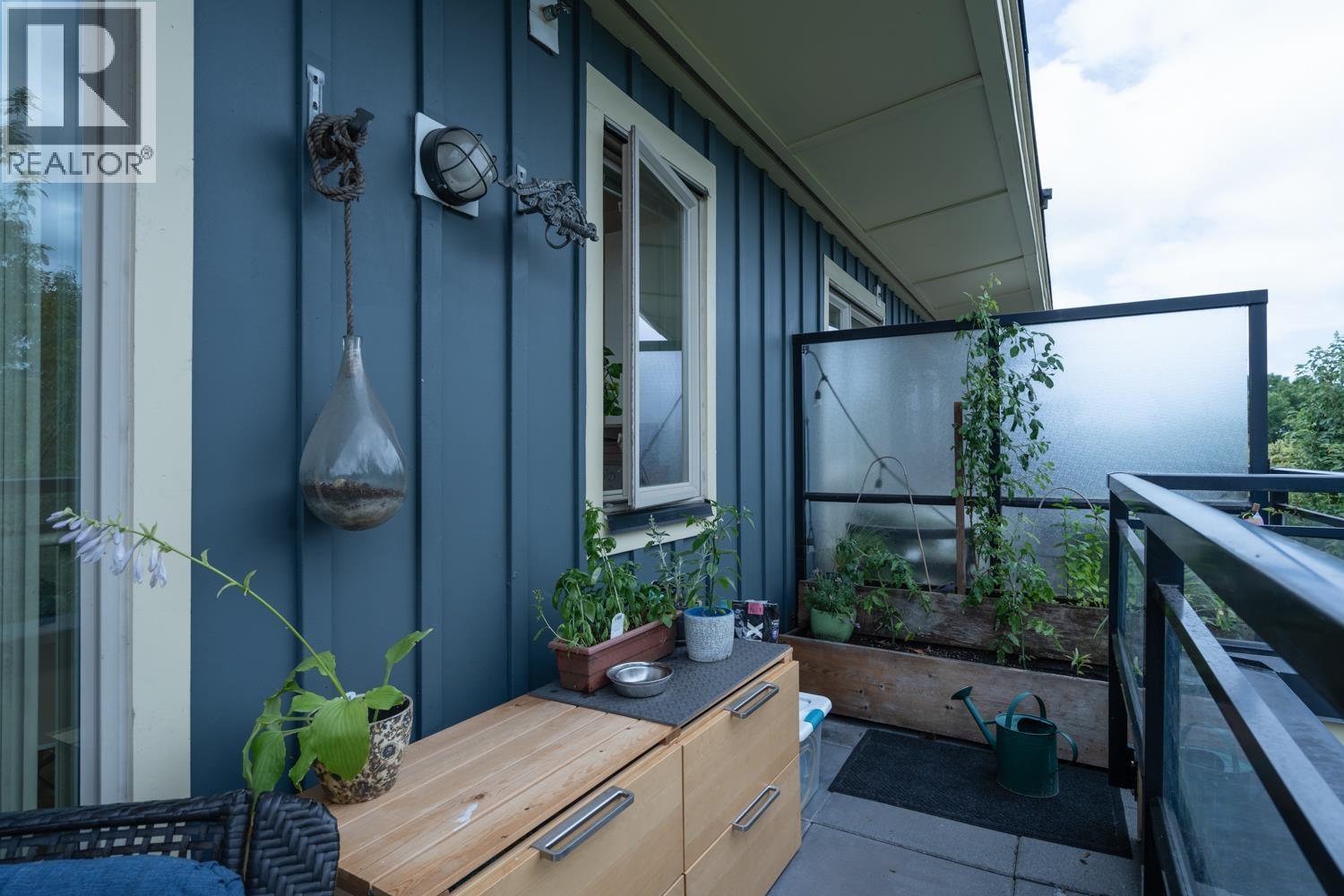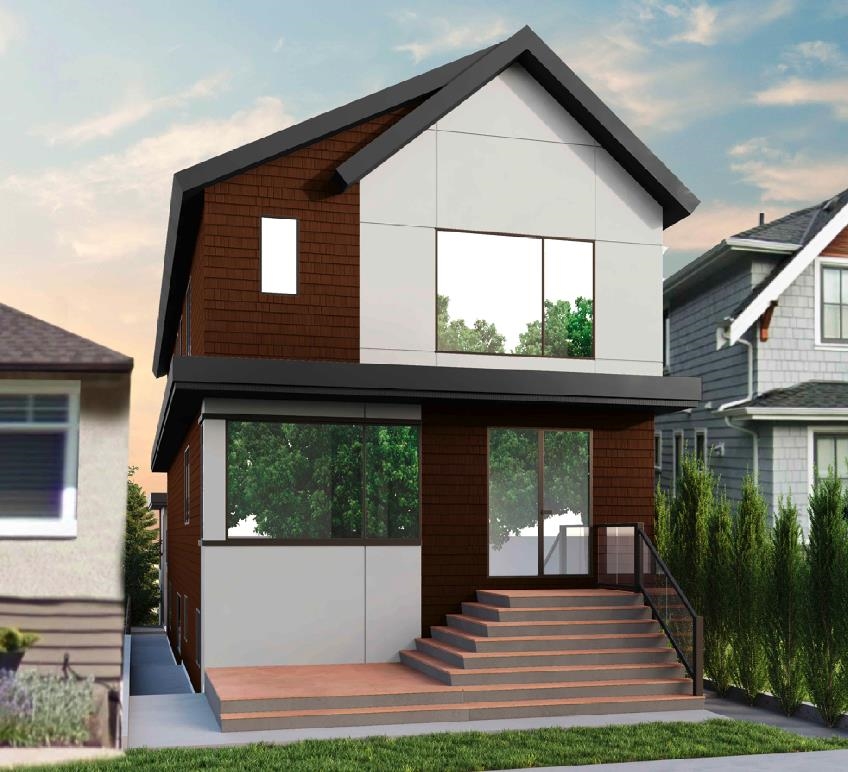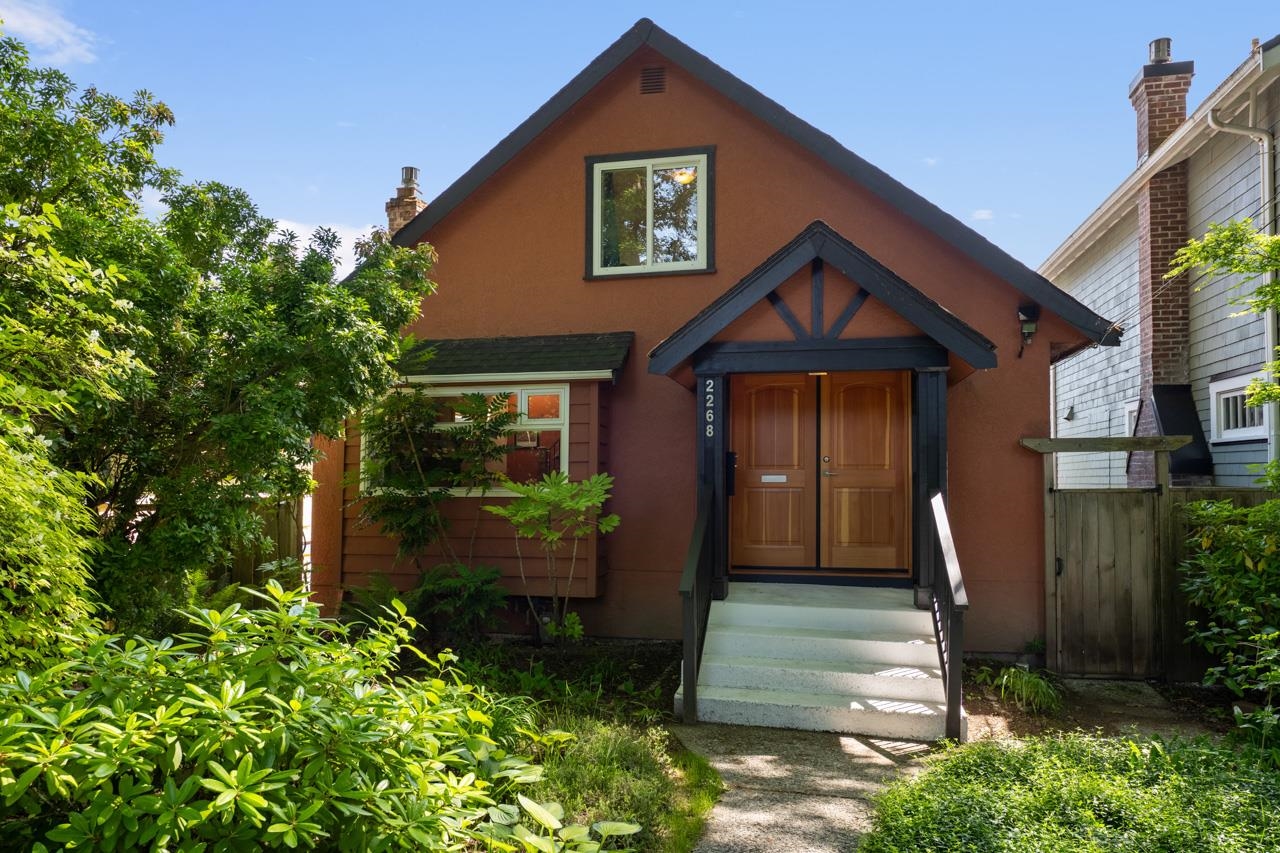Select your Favourite features
- Houseful
- BC
- Vancouver
- Kensington - Cedar Cottage
- 2648 Templeton Drive

2648 Templeton Drive
For Sale
New 10 hours
$1,899,000
3 beds
2 baths
2,309 Sqft
2648 Templeton Drive
For Sale
New 10 hours
$1,899,000
3 beds
2 baths
2,309 Sqft
Highlights
Description
- Home value ($/Sqft)$822/Sqft
- Time on Houseful
- Property typeResidential
- Neighbourhood
- CommunityShopping Nearby
- Median school Score
- Year built1912
- Mortgage payment
Beneath the graceful branches of a Monkey Puzzle tree stands this timeless 1912 beauty—full of charm, character, and possibility. Mornings begin on the covered veranda with coffee in hand as the neighborhood stirs to life. Inside, the main floor offers 9’ ceilings, hardwood floors, and a two-sided brick fireplace whispering stories of generations past. Upstairs, three bedrooms and an office await, featuring a primary bedroom opening to a quiet balcony shaded by the same iconic tree. Downstairs, a partially finished basement invites your imagination. With a sunny back deck, fenced yard, patio, and steps to schools, SkyTrain, Trout Lake, and The Drive—this is where history meets home. **OPEN HOUSE: Sunday, November 2nd from 2-4pm**
MLS®#R3062718 updated 10 hours ago.
Houseful checked MLS® for data 10 hours ago.
Home overview
Amenities / Utilities
- Heat source Forced air
- Sewer/ septic Public sewer, sanitary sewer
Exterior
- Construction materials
- Foundation
- Roof
- Fencing Fenced
- Parking desc
Interior
- # full baths 2
- # total bathrooms 2.0
- # of above grade bedrooms
- Appliances Washer/dryer, dishwasher, refrigerator, stove
Location
- Community Shopping nearby
- Area Bc
- View No
- Water source Public
- Zoning description Rt-5
Lot/ Land Details
- Lot dimensions 2876.0
Overview
- Lot size (acres) 0.07
- Basement information Unfinished
- Building size 2309.0
- Mls® # R3062718
- Property sub type Single family residence
- Status Active
- Virtual tour
- Tax year 2025
Rooms Information
metric
- Storage 2.489m X 2.642m
- Workshop 2.337m X 5.918m
- Laundry 5.69m X 6.121m
- Bedroom 3.404m X 3.861m
Level: Above - Primary bedroom 3.861m X 4.775m
Level: Above - Bedroom 2.54m X 4.14m
Level: Above - Walk-in closet 1.041m X 2.921m
Level: Above - Office 2.388m X 3.835m
Level: Above - Kitchen 2.464m X 3.429m
Level: Main - Family room 3.556m X 4.547m
Level: Main - Living room 3.531m X 4.521m
Level: Main - Library 2.896m X 3.023m
Level: Main - Dining room 2.743m X 3.759m
Level: Main
SOA_HOUSEKEEPING_ATTRS
- Listing type identifier Idx

Lock your rate with RBC pre-approval
Mortgage rate is for illustrative purposes only. Please check RBC.com/mortgages for the current mortgage rates
$-5,064
/ Month25 Years fixed, 20% down payment, % interest
$
$
$
%
$
%

Schedule a viewing
No obligation or purchase necessary, cancel at any time
Nearby Homes
Real estate & homes for sale nearby









