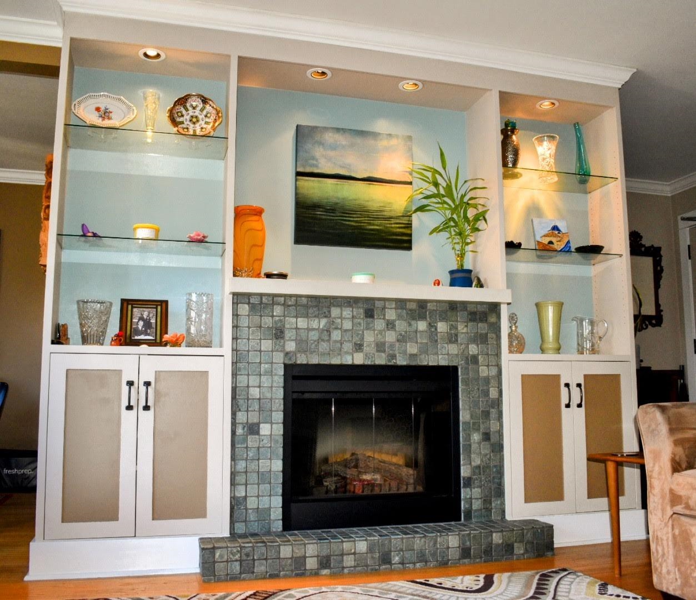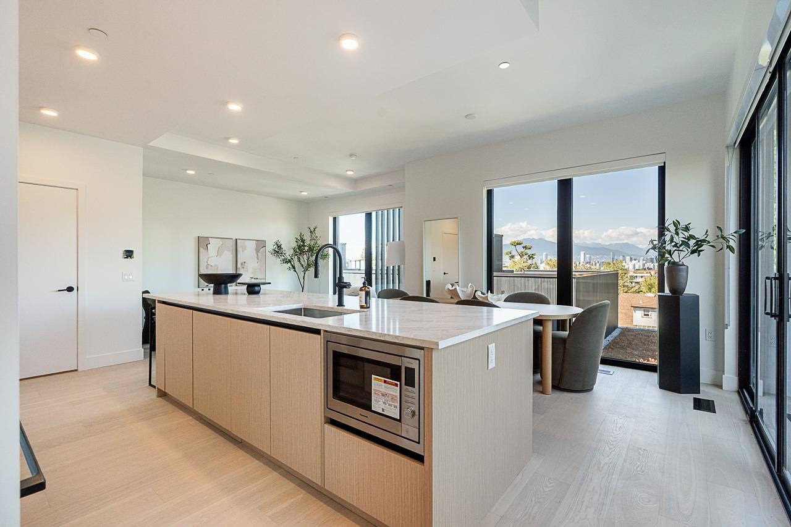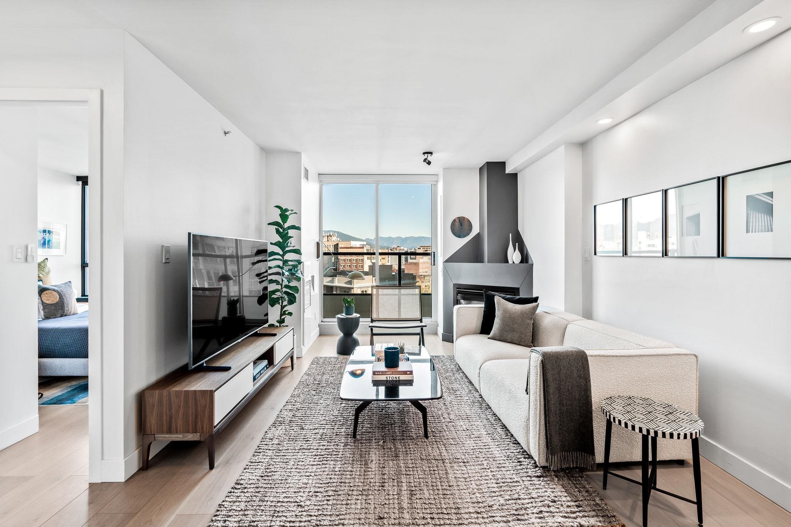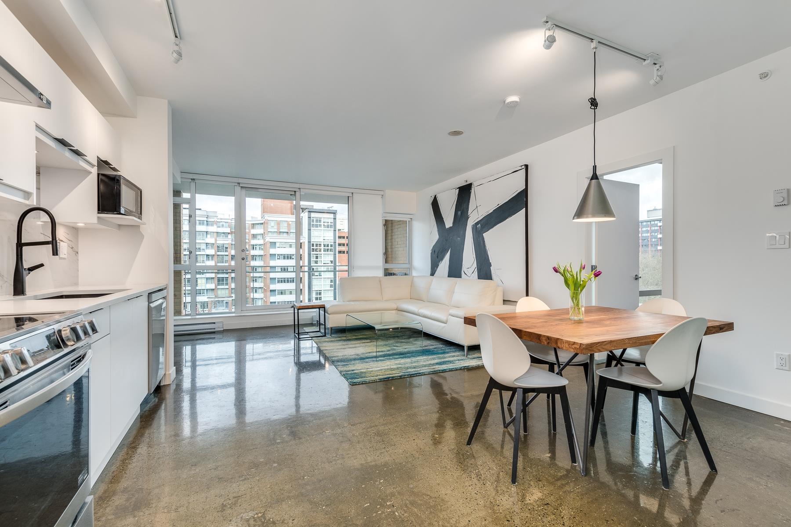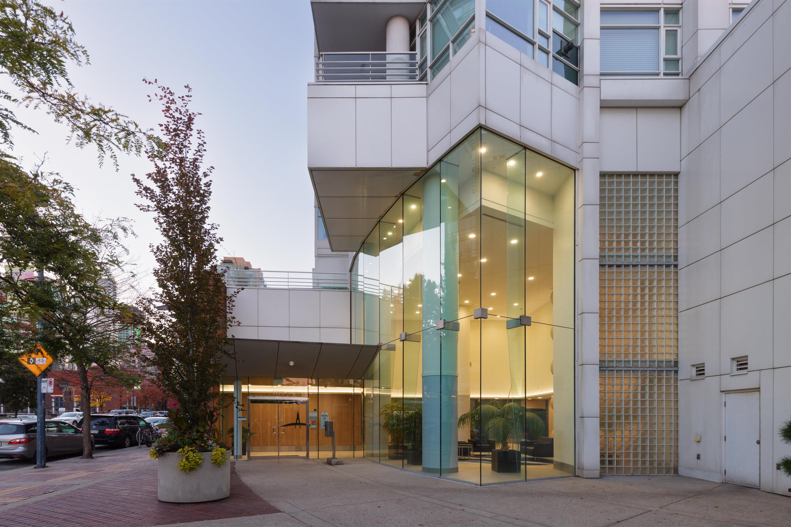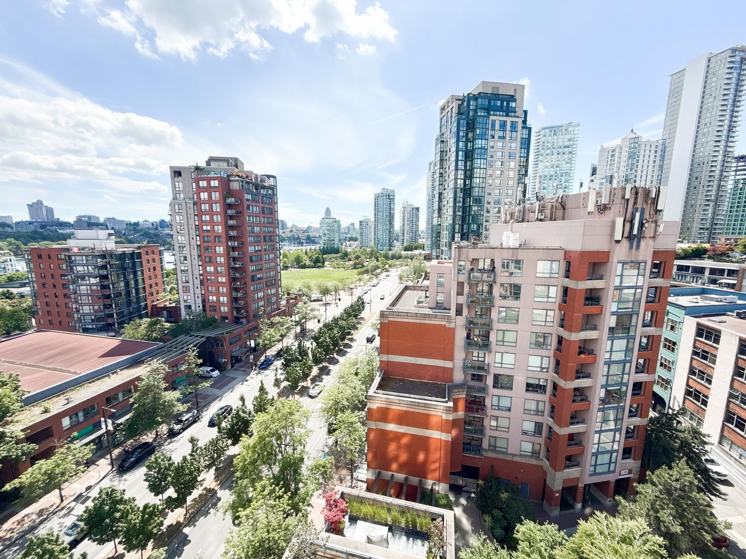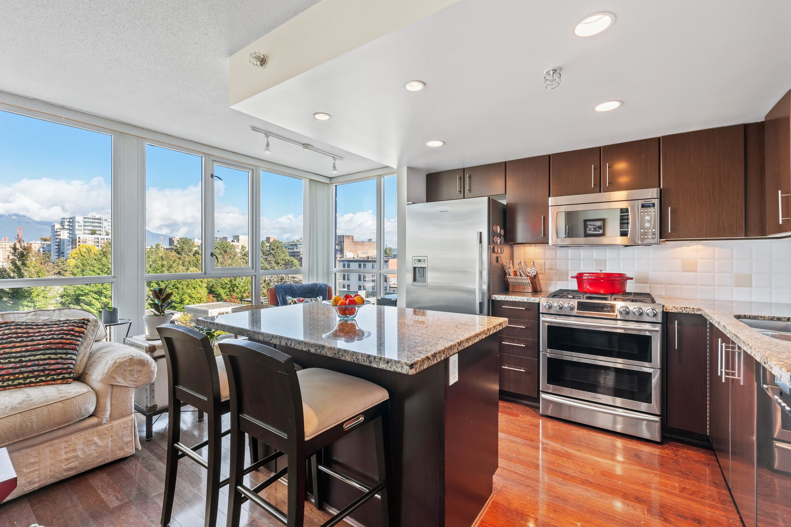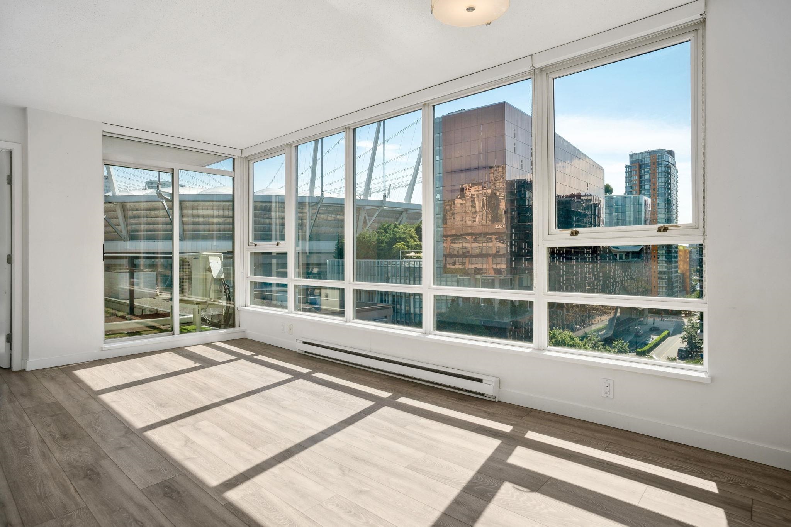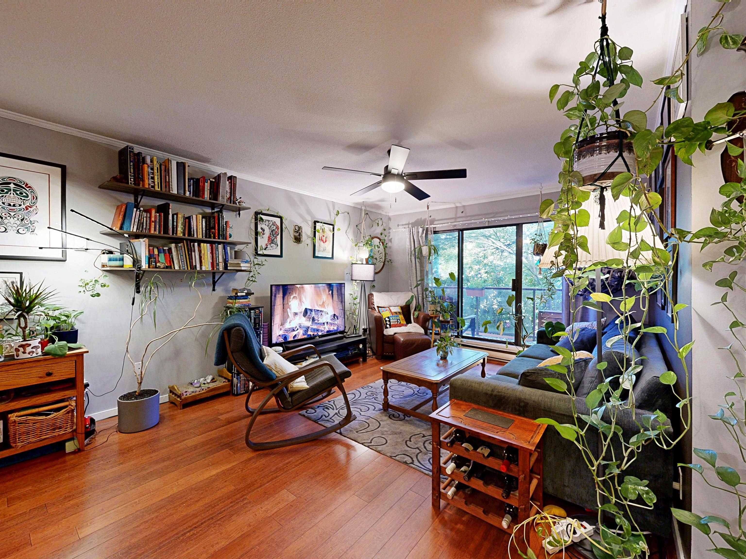Select your Favourite features
- Houseful
- BC
- Vancouver
- Mt. Pleasant
- 265 East 15th Avenue #117
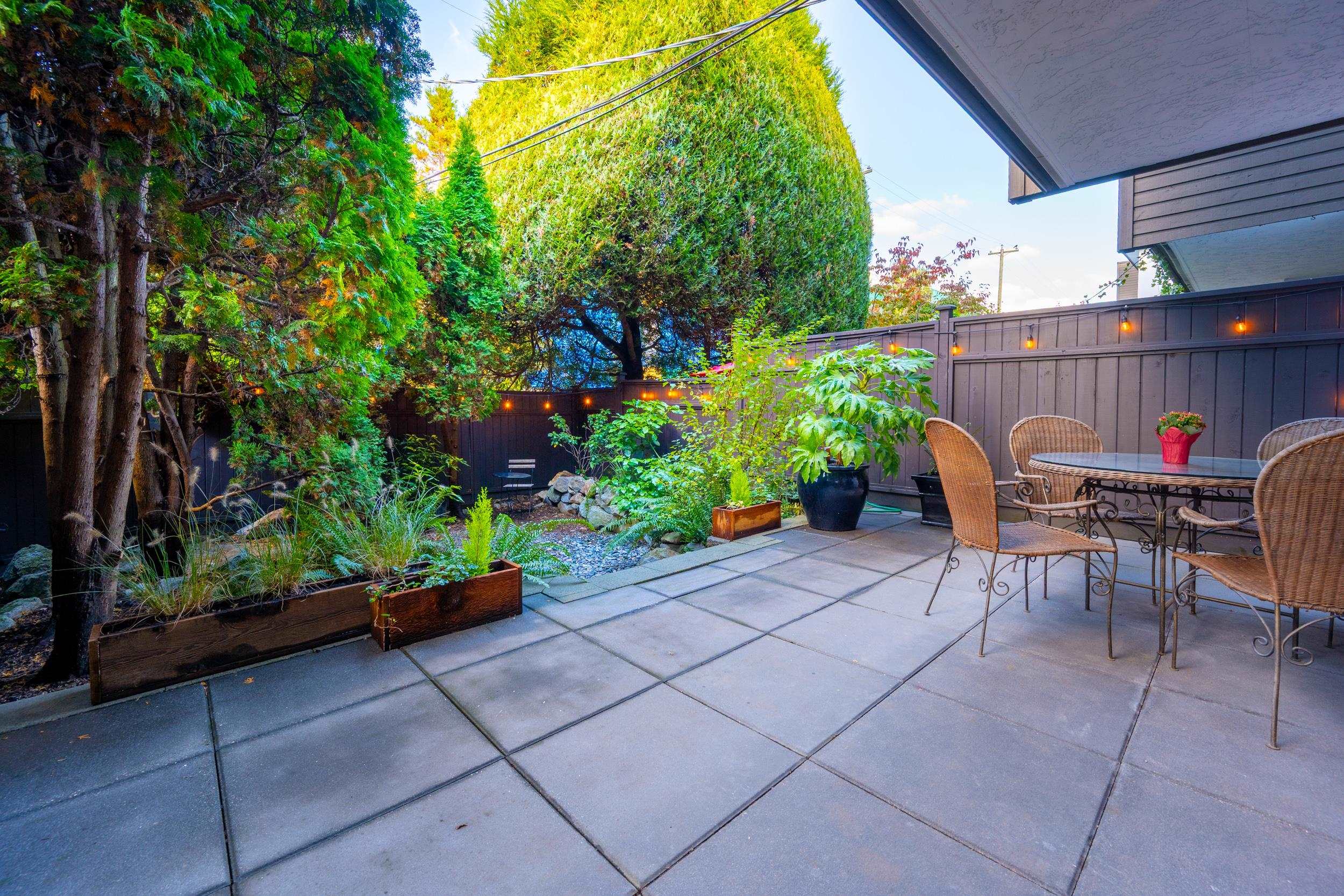
265 East 15th Avenue #117
For Sale
New 5 hours
$749,900
1 beds
1 baths
782 Sqft
265 East 15th Avenue #117
For Sale
New 5 hours
$749,900
1 beds
1 baths
782 Sqft
Highlights
Description
- Home value ($/Sqft)$959/Sqft
- Time on Houseful
- Property typeResidential
- StyleGround level unit
- Neighbourhood
- CommunityShopping Nearby
- Median school Score
- Year built1976
- Mortgage payment
A thoughtfully renovated ground-floor home offering privacy, a unique private yard, and a superb Mount Pleasant location. This extra large one-bedroom and den (big enough to be a 2nd bedroom) opens to a spacious, fully private backyard framed by 5m tall cedar trees, with a terraced garden and partially covered patio — a rare feature. Inside, extensive renovations with new oak hardwood flooring, new kitchen, and a redone bathroom. In-suite laundry (permitted) with GE all-in-one unit, gas fireplace. Heat and gas included in strata fees. One parking and one locker included. The Woodglen is a very well-maintained, community-oriented building with recent major maintenance and beautiful gardens. Steps to Main Street shops and amenities, future SkyTrain station, parks, cafés, etc
MLS®#R3061887 updated 3 hours ago.
Houseful checked MLS® for data 3 hours ago.
Home overview
Amenities / Utilities
- Heat source Baseboard, electric, natural gas
- Sewer/ septic Public sewer, sanitary sewer, storm sewer
Exterior
- # total stories 3.0
- Construction materials
- Foundation
- Roof
- Fencing Fenced
- # parking spaces 1
- Parking desc
Interior
- # full baths 1
- # total bathrooms 1.0
- # of above grade bedrooms
- Appliances Washer/dryer, dishwasher, refrigerator, stove
Location
- Community Shopping nearby
- Area Bc
- Subdivision
- Water source Public
- Zoning description Rm-4
- Directions 2722bc6d670796c65e7ec006d3c2d8ff
Overview
- Basement information None
- Building size 782.0
- Mls® # R3061887
- Property sub type Apartment
- Status Active
- Tax year 2025
Rooms Information
metric
- Den 2.21m X 4.115m
Level: Main - Dining room 2.438m X 2.21m
Level: Main - Bedroom 3.912m X 3.073m
Level: Main - Storage 1.575m X 1.422m
Level: Main - Kitchen 2.337m X 1.905m
Level: Main - Walk-in closet 1.702m X 1.499m
Level: Main - Patio 3.454m X 6.477m
Level: Main - Living room 4.978m X 3.683m
Level: Main - Foyer 1.118m X 1.422m
Level: Main
SOA_HOUSEKEEPING_ATTRS
- Listing type identifier Idx

Lock your rate with RBC pre-approval
Mortgage rate is for illustrative purposes only. Please check RBC.com/mortgages for the current mortgage rates
$-2,000
/ Month25 Years fixed, 20% down payment, % interest
$
$
$
%
$
%

Schedule a viewing
No obligation or purchase necessary, cancel at any time
Nearby Homes
Real estate & homes for sale nearby

