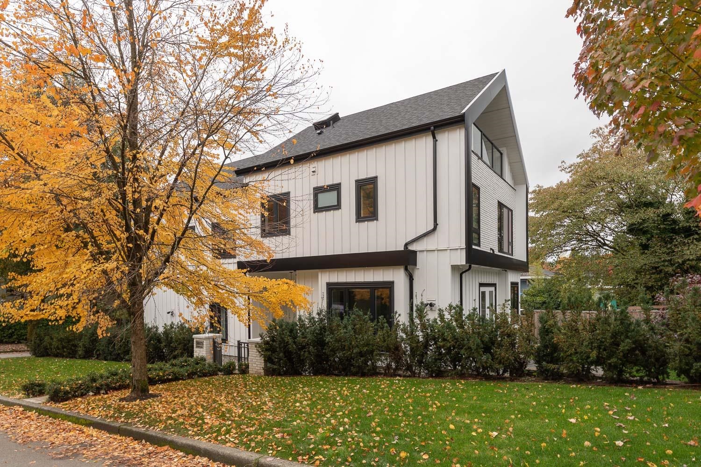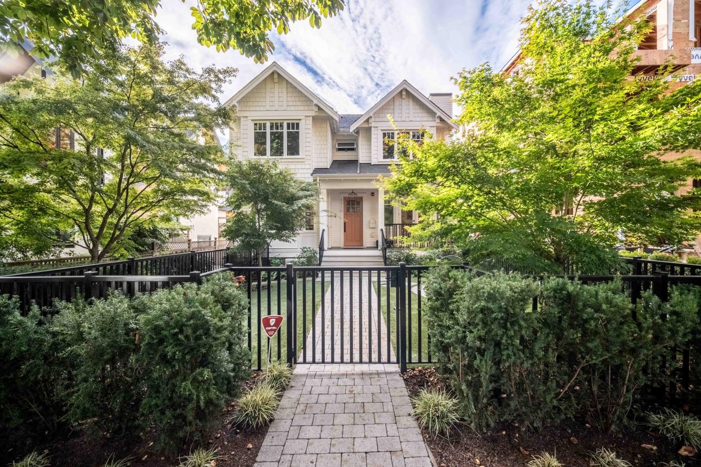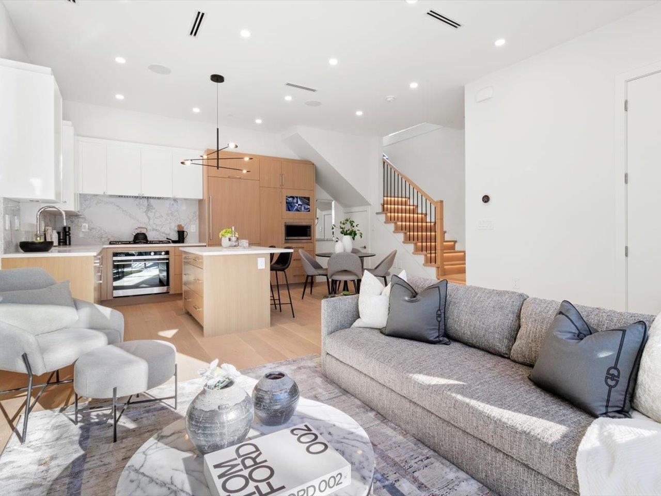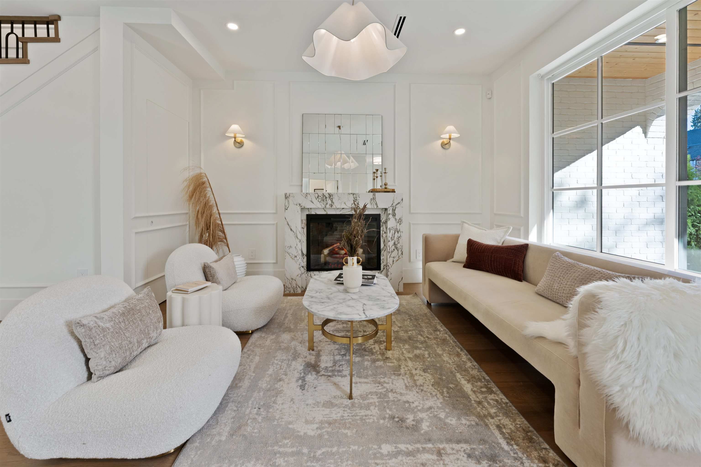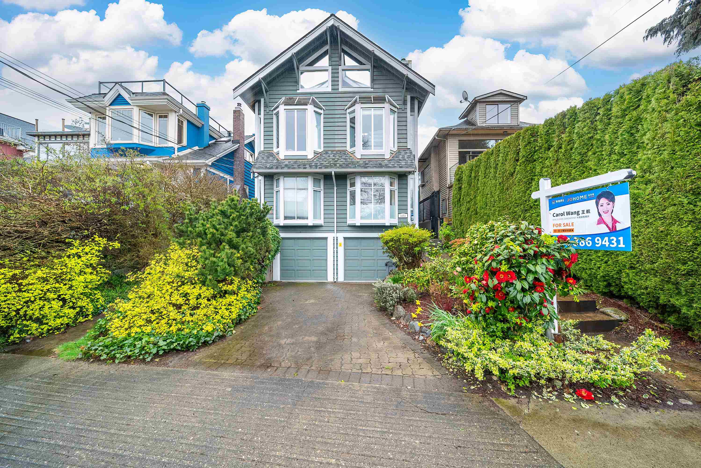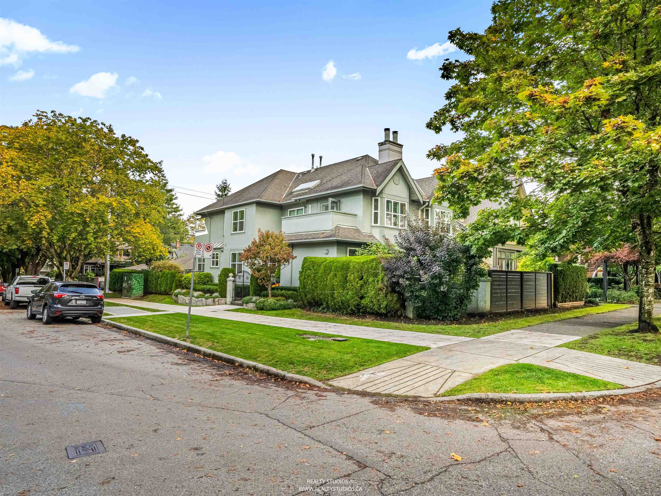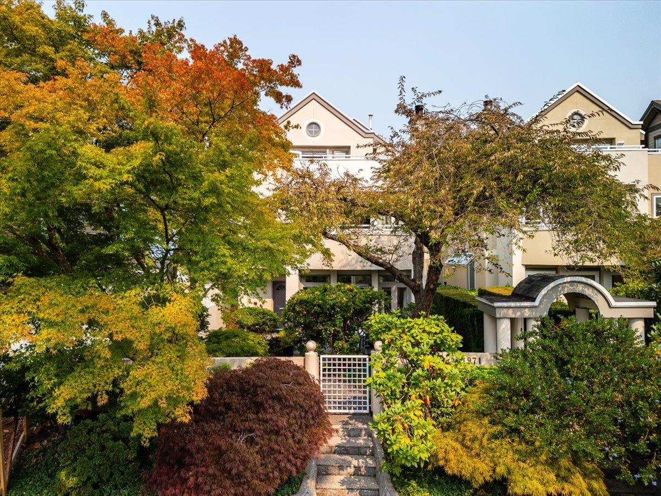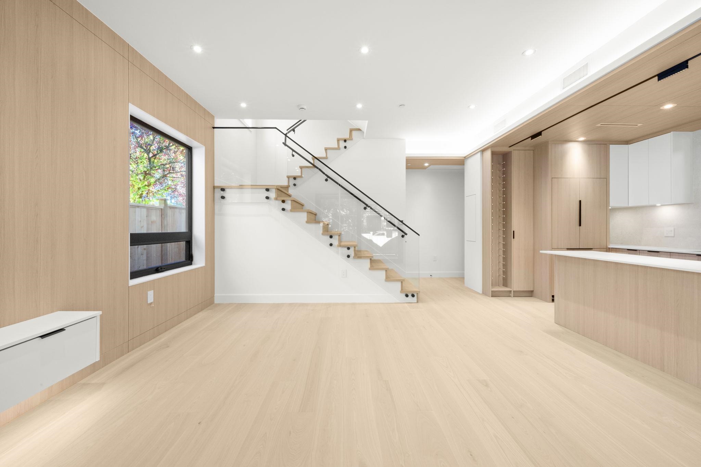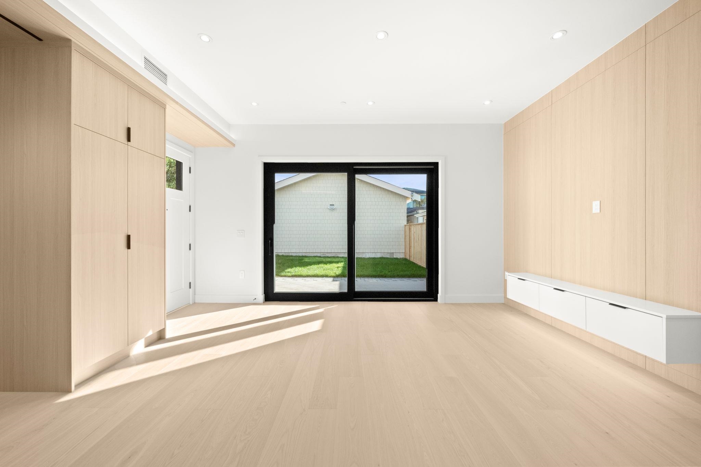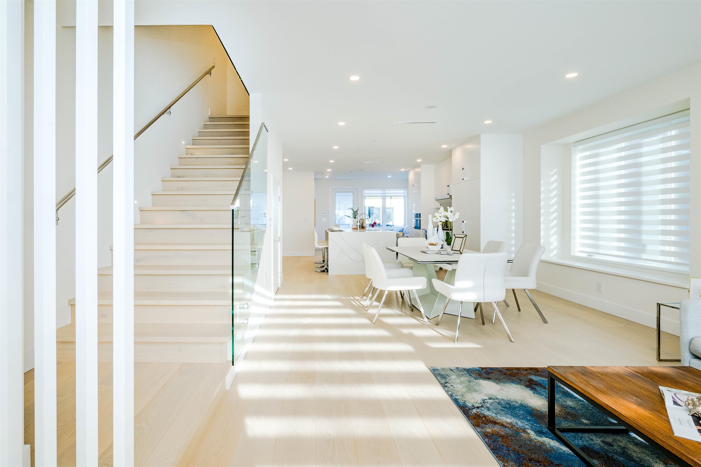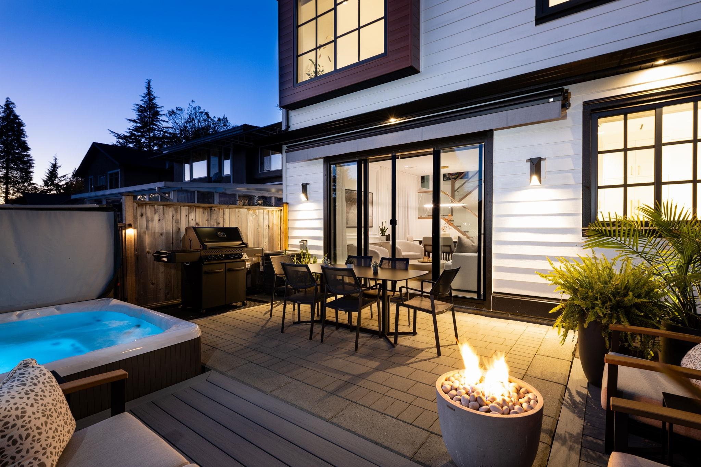Select your Favourite features
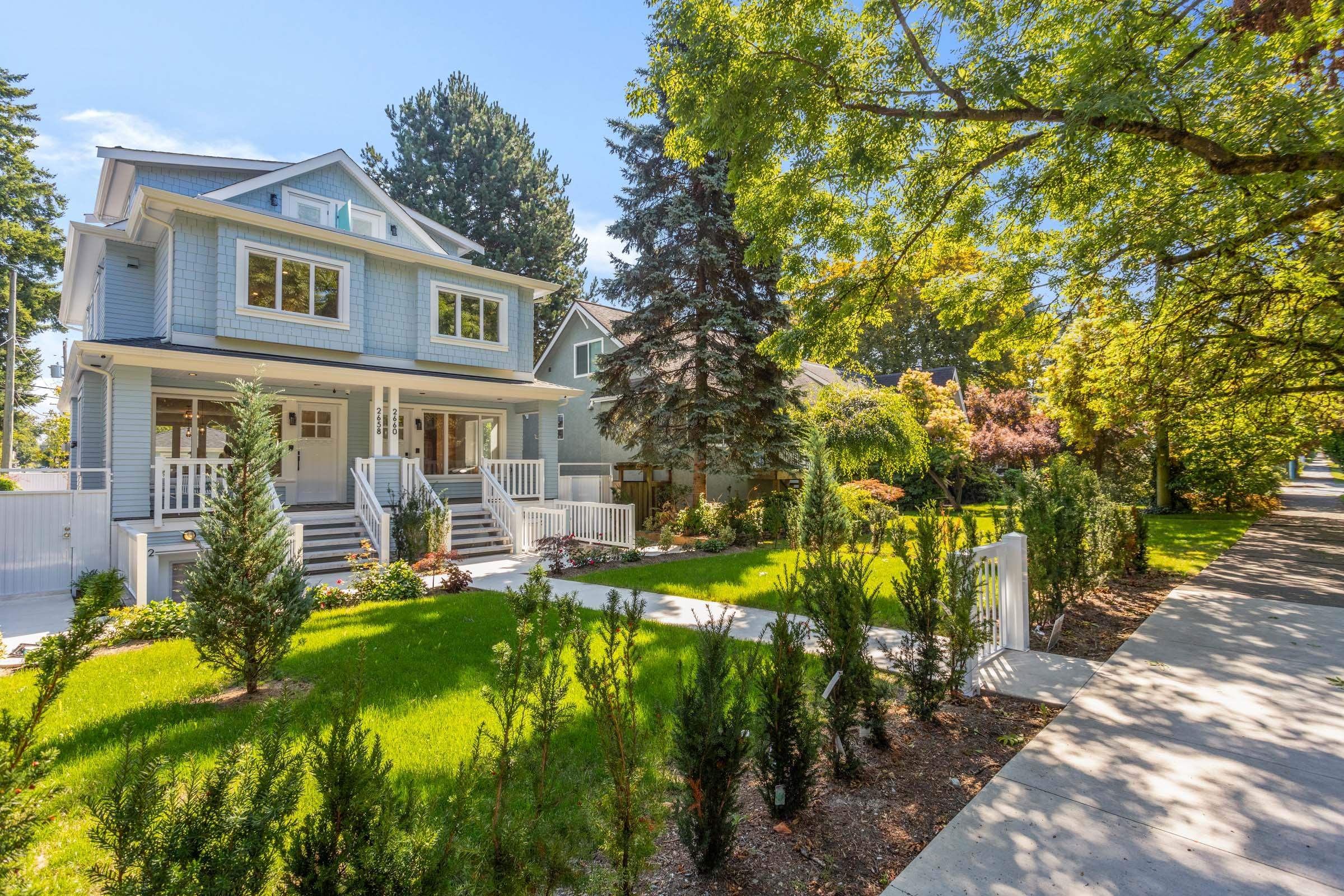
Highlights
Description
- Home value ($/Sqft)$1,320/Sqft
- Time on Houseful
- Property typeResidential
- Neighbourhood
- CommunityShopping Nearby
- Median school Score
- Year built2025
- Mortgage payment
PERFECT BLEND OF LUXURY & VERSATILITY IN THIS STUNNING SIDE BY SIDE HALF DUPLEX! Bright, open concept main level features 9 ft ceilings, a chef’s kitchen boasting Wolf & Sub-Zero appl, breakfast bar & extra prep sink! Family rm flows seamlessly to the east facing deck & private yard - ideal for entertaining! Upstairs offers 3 bdrms & 2 full bthrms & a cozy top-floor flex space with west facing balcony & powder rm. A legal 1-bd suite below is perfect for rental or multi-generational living. Wide-plank oak floors, triple glazed windows & solid wood doors throughout! Steps to shops, parks, top schools & transit to UBC/downtown!
MLS®#R3042014 updated 19 hours ago.
Houseful checked MLS® for data 19 hours ago.
Home overview
Amenities / Utilities
- Heat source Heat pump, mixed, natural gas
- Sewer/ septic Public sewer, sanitary sewer, storm sewer
Exterior
- # total stories 4.0
- Construction materials
- Foundation
- Roof
- Fencing Fenced
- # parking spaces 2
- Parking desc
Interior
- # full baths 3
- # half baths 2
- # total bathrooms 5.0
- # of above grade bedrooms
- Appliances Washer/dryer, dishwasher, refrigerator, stove, microwave
Location
- Community Shopping nearby
- Area Bc
- Water source Public
- Zoning description R1-1
- Directions Ffd1c021ee7c871632987960a4308bc3
Overview
- Basement information None
- Building size 1961.0
- Mls® # R3042014
- Property sub type Duplex
- Status Active
- Virtual tour
- Tax year 2025
Rooms Information
metric
- Walk-in closet 1.499m X 1.702m
- Recreation room 5.867m X 2.642m
- Kitchen 4.14m X 4.14m
- Bedroom 2.972m X 4.14m
- Bedroom 2.946m X 2.21m
Level: Above - Bedroom 2.743m X 3.099m
Level: Above - Living room 3.2m X 4.318m
Level: Main - Primary bedroom 2.946m X 3.759m
Level: Main - Foyer 1.041m X 1.092m
Level: Main - Dining room 3.429m X 3.226m
Level: Main - Kitchen 3.734m X 3.226m
Level: Main
SOA_HOUSEKEEPING_ATTRS
- Listing type identifier Idx

Lock your rate with RBC pre-approval
Mortgage rate is for illustrative purposes only. Please check RBC.com/mortgages for the current mortgage rates
$-6,901
/ Month25 Years fixed, 20% down payment, % interest
$
$
$
%
$
%

Schedule a viewing
No obligation or purchase necessary, cancel at any time
Nearby Homes
Real estate & homes for sale nearby

