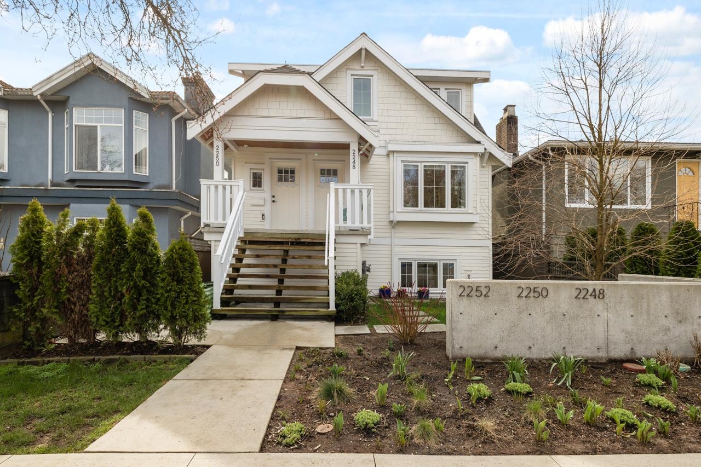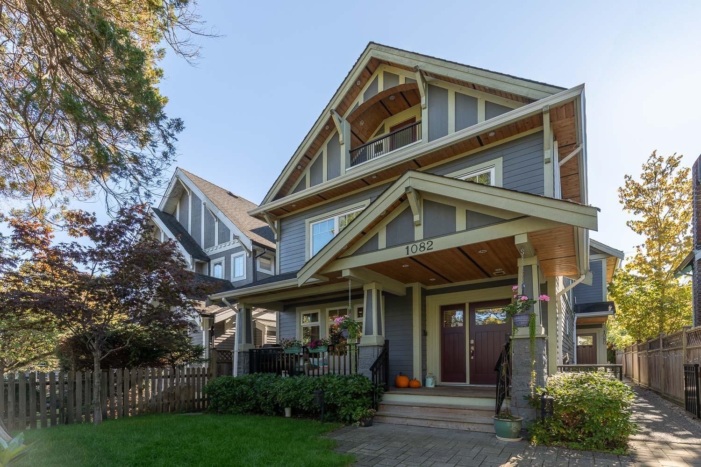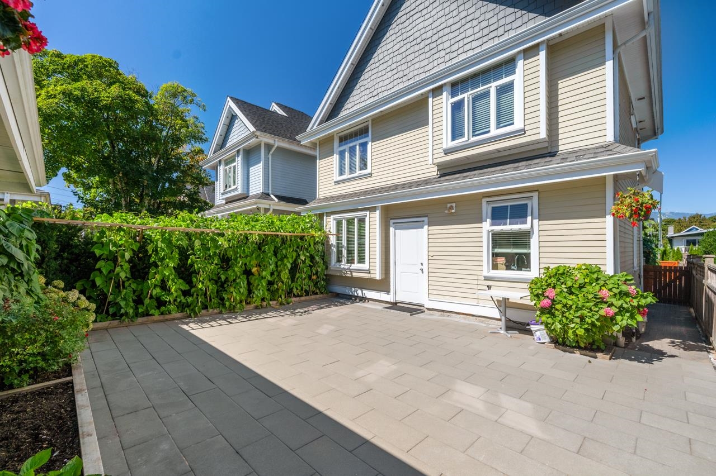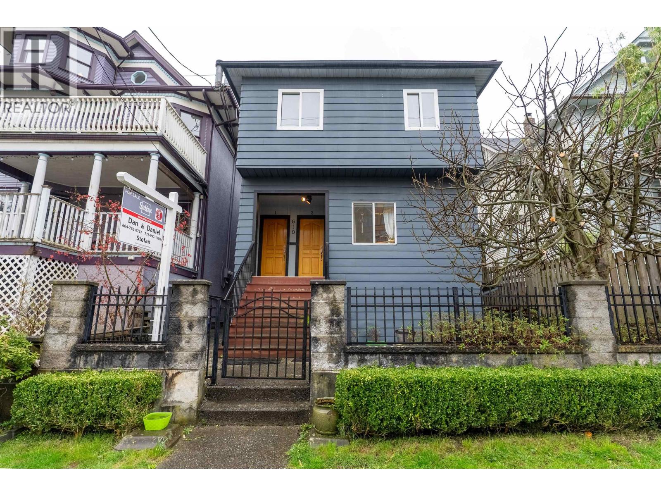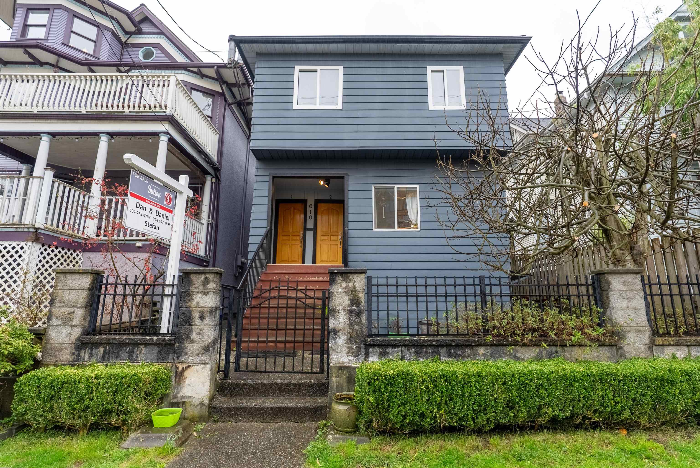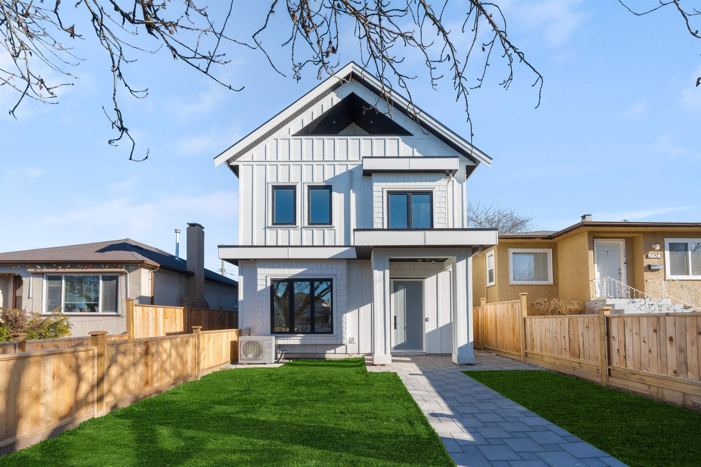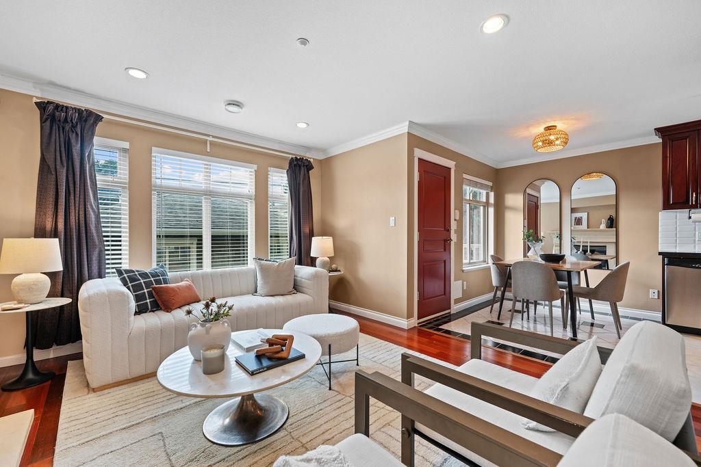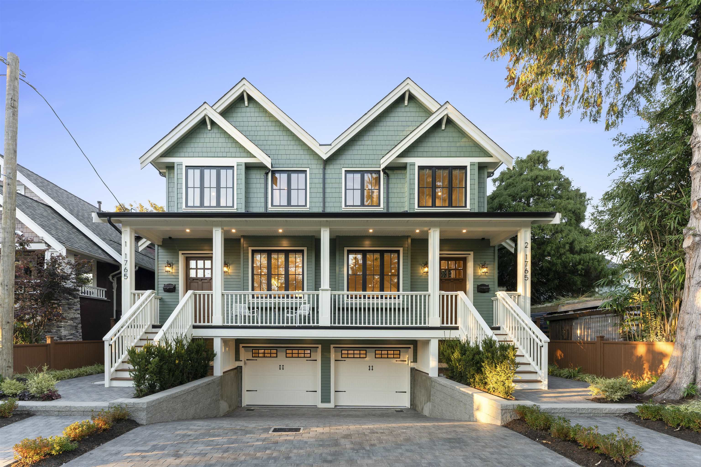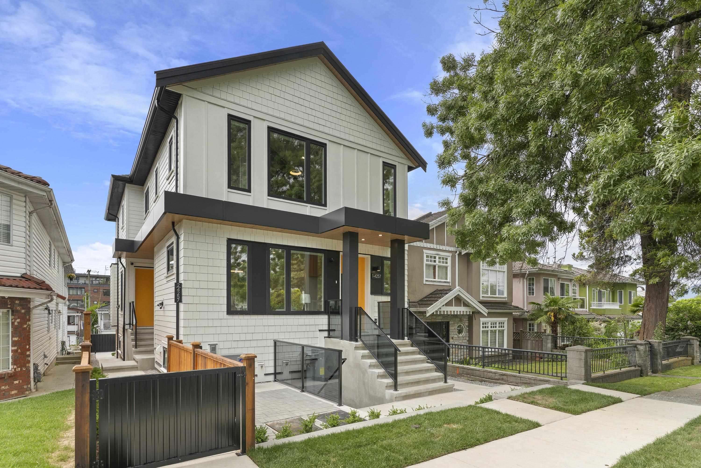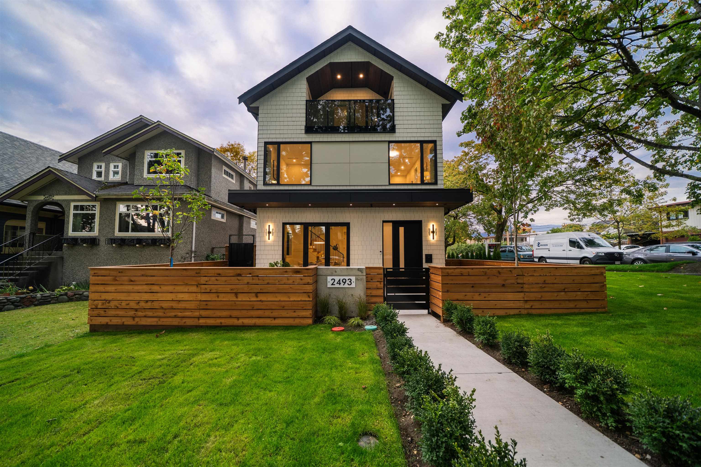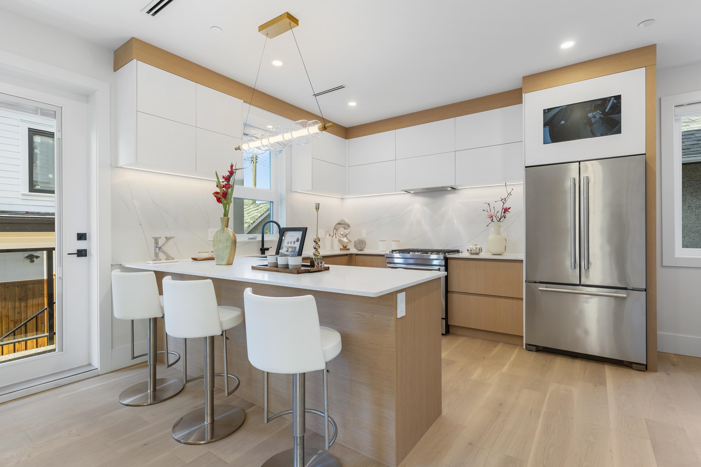- Houseful
- BC
- Vancouver
- Hastings - Sunrise
- 2666 East 6th Avenue
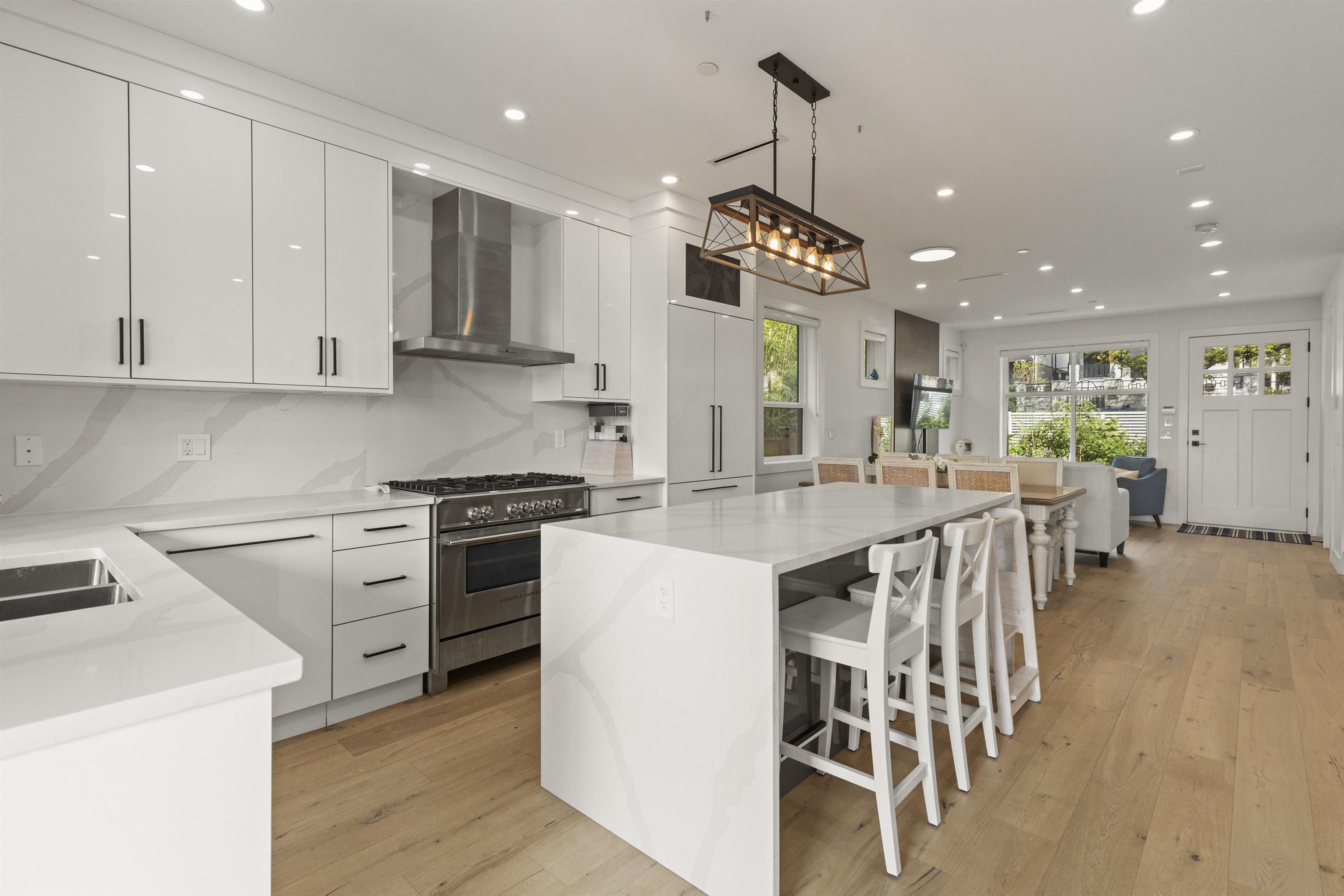
2666 East 6th Avenue
2666 East 6th Avenue
Highlights
Description
- Home value ($/Sqft)$1,000/Sqft
- Time on Houseful
- Property typeResidential
- Neighbourhood
- CommunityShopping Nearby
- Median school Score
- Year built2022
- Mortgage payment
Everything you want from a new single family home but with a better price (and NO GST)! Sitting on a large lot, this half duplex has great outdoor space and a terrific layout for family living. 3 bedrooms, 2 bathrooms upstairs. Living room, dining room, big open kitchen (with 36” Fisher Paykal gas range) and an extra family room area on the main floor. Additional bedroom or office and bathroom downstairs PLUS a legal one bedroom suite with great rental income. This nearly new home features air conditioning, white oak floors with radiant heating, security system, custom tree house, plenty of storage, and is still under warranty. Incredible location close to great schools, shops, restaurants, parks and transit routes on a quiet, cherry blossom lined street.
Home overview
- Heat source Radiant
- Sewer/ septic Public sewer, sanitary sewer
- Construction materials
- Foundation
- Roof
- Fencing Fenced
- # parking spaces 2
- Parking desc
- # full baths 4
- # half baths 1
- # total bathrooms 5.0
- # of above grade bedrooms
- Appliances Washer/dryer, dishwasher, refrigerator, stove, wine cooler
- Community Shopping nearby
- Area Bc
- View Yes
- Water source Public
- Zoning description R1-1
- Basement information Finished
- Building size 2150.0
- Mls® # R3055106
- Property sub type Duplex
- Status Active
- Virtual tour
- Tax year 2025
- Kitchen 1.6m X 2.489m
- Bedroom 2.642m X 4.191m
- Foyer 0.94m X 1.702m
- Living room 3.175m X 3.734m
- Bedroom 3.454m X 4.191m
- Primary bedroom 3.505m X 3.962m
Level: Above - Bedroom 2.794m X 3.454m
Level: Above - Walk-in closet 1.041m X 1.524m
Level: Above - Bedroom 2.794m X 3.15m
Level: Above - Foyer 1.27m X 2.489m
Level: Main - Living room 3.734m X 3.962m
Level: Main - Dining room 2.515m X 4.496m
Level: Main - Kitchen 2.515m X 4.166m
Level: Main - Family room 2.819m X 3.505m
Level: Main
- Listing type identifier Idx

$-5,733
/ Month

