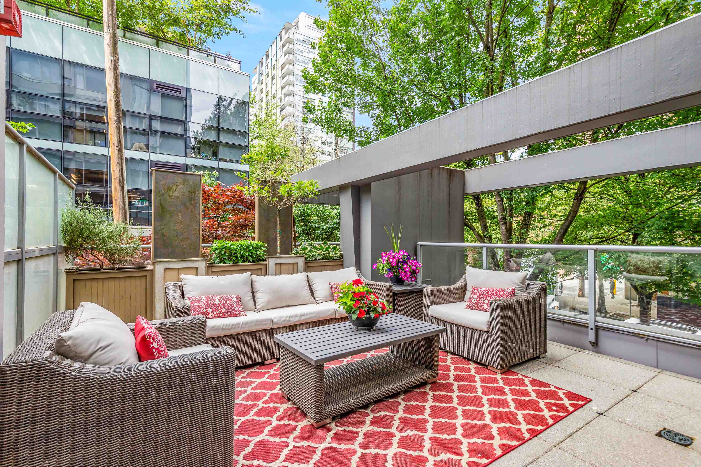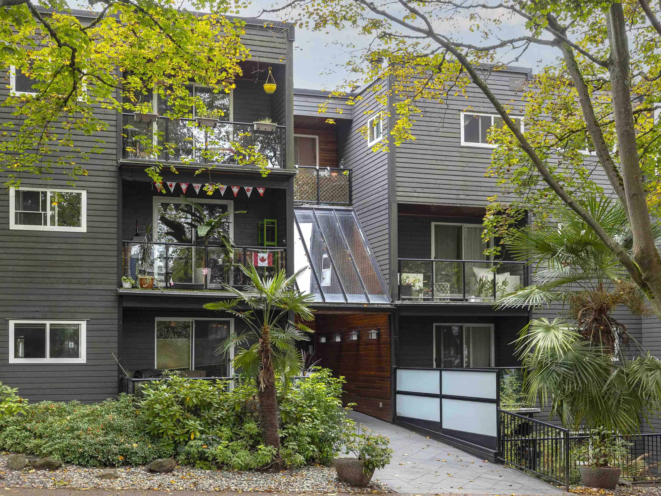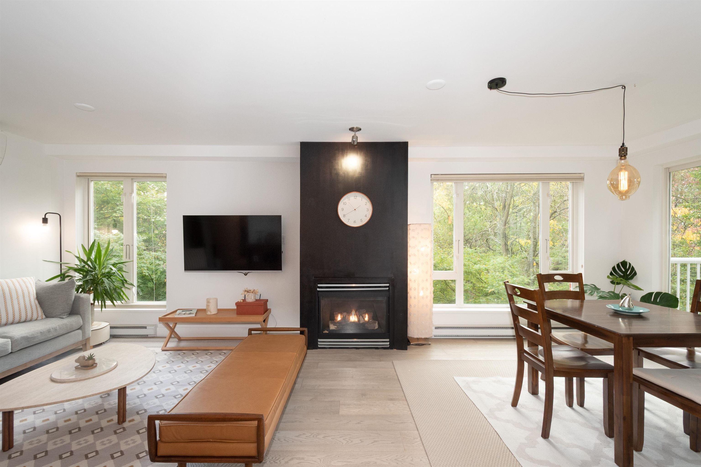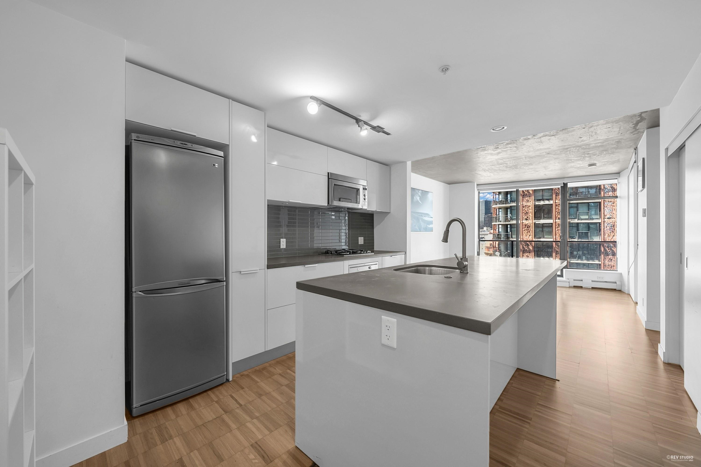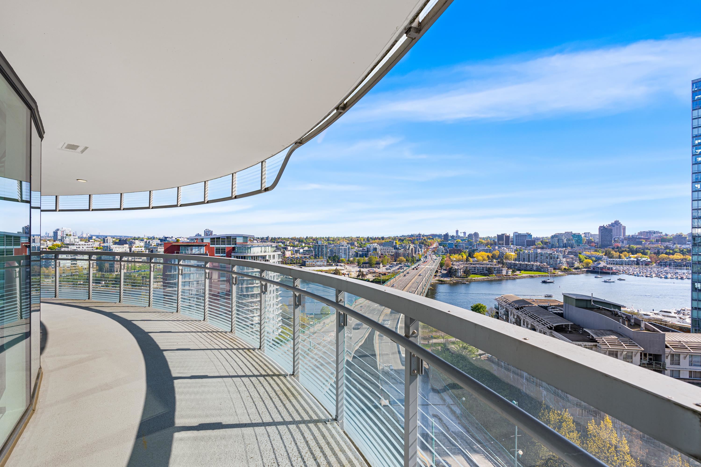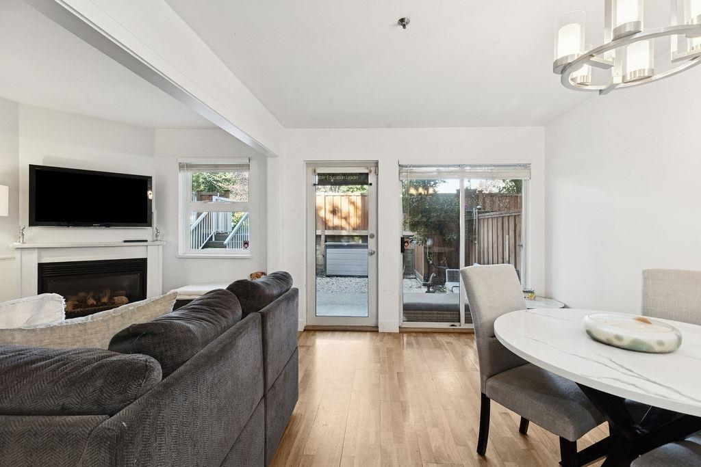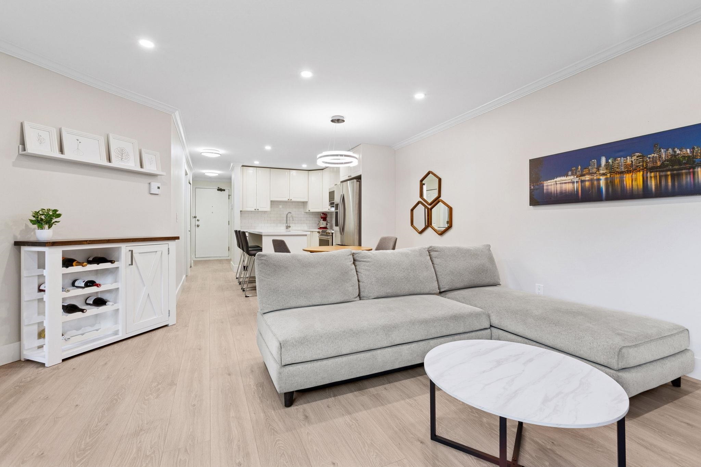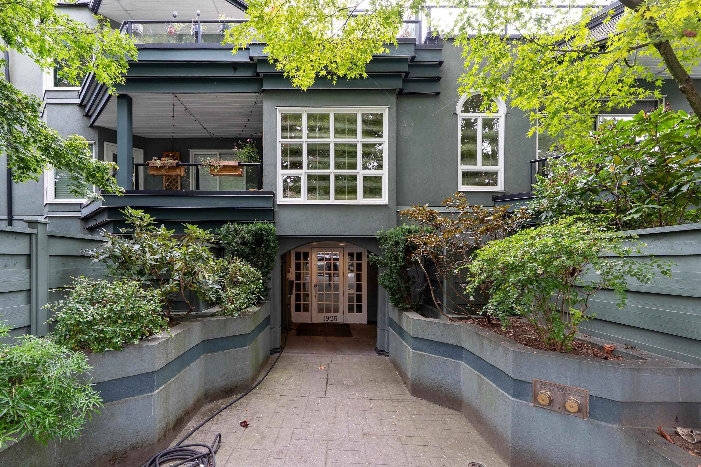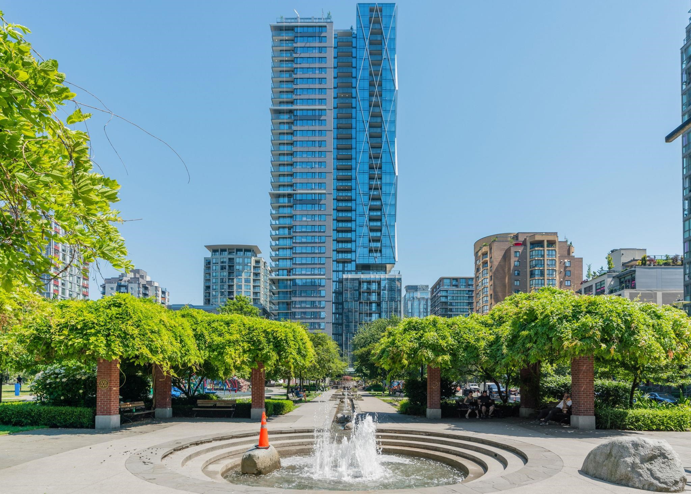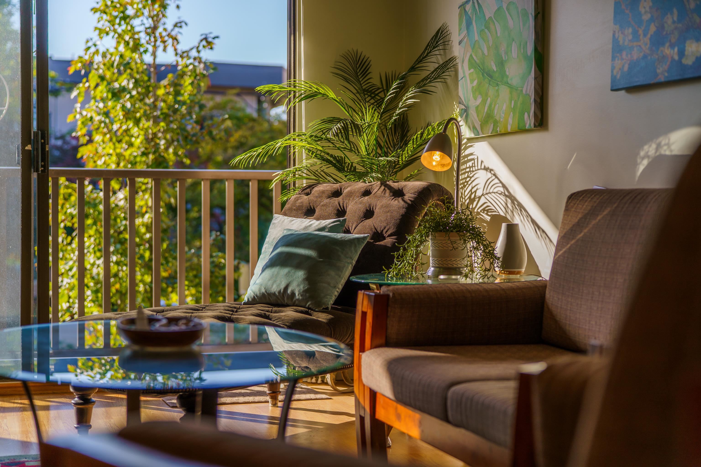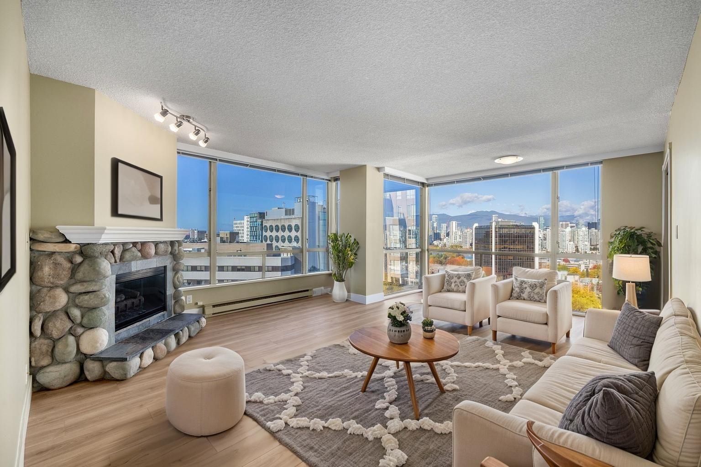
2668 Ash Street #1302
2668 Ash Street #1302
Highlights
Description
- Home value ($/Sqft)$718/Sqft
- Time on Houseful
- Property typeResidential
- Neighbourhood
- CommunityShopping Nearby
- Median school Score
- Year built1989
- Mortgage payment
Enjoy breathtaking views at Cambridge Gardens, located in Fairview. Step inside this expansive, corner 1,253 sq.ft home featuring 2 bedrooms & 2 bathrooms. Spacious layout enhanced by floor-to-ceiling windows that wrap around the entire home, providing spectacular north-facing vistas of Downtown, North Shore mountains creating the perfect setting for entertaining or relaxing. This concrete high-rise offers a range of premium amenities: 2 Parking, Storage Locker, Indoor Pool, Jacuzzi, Sauna, Gym, Manicured Gardens, Tranquil Fountains, & Guest Suite. Fairview neighbourhood provides an abundance of nearby attractions & services just steps from your door, including the Canada Line, future Broadway Line, VGH, City Hall, City Square, & vibrant Cambie Street. OPEN HOUSE: October 25 & 26, 2-4PM
Home overview
- Heat source Baseboard, electric
- Sewer/ septic Public sewer, sanitary sewer, storm sewer
- # total stories 19.0
- Construction materials
- Foundation
- Roof
- # parking spaces 2
- Parking desc
- # full baths 2
- # total bathrooms 2.0
- # of above grade bedrooms
- Appliances Washer/dryer, dishwasher, disposal, refrigerator, stove, microwave
- Community Shopping nearby
- Area Bc
- Subdivision
- View Yes
- Water source Public
- Zoning description Cd-1
- Basement information None
- Building size 1253.0
- Mls® # R3060163
- Property sub type Apartment
- Status Active
- Tax year 2025
- Den 2.591m X 3.099m
Level: Main - Foyer 2.362m X 2.134m
Level: Main - Primary bedroom 3.708m X 3.937m
Level: Main - Bedroom 3.505m X 3.15m
Level: Main - Living room 4.75m X 5.842m
Level: Main - Kitchen 2.667m X 2.642m
Level: Main - Dining room 2.87m X 3.48m
Level: Main
- Listing type identifier Idx

$-2,399
/ Month

