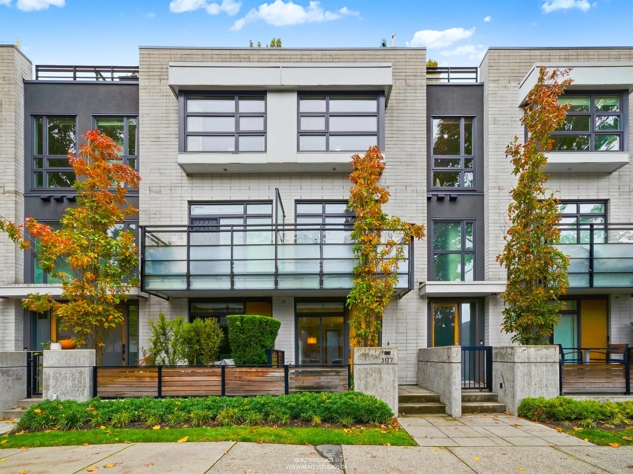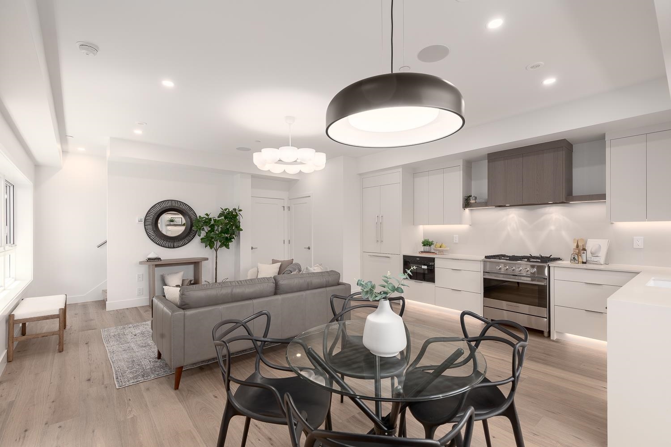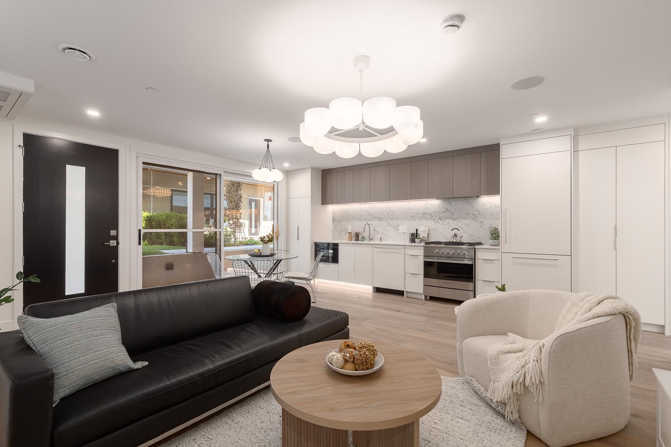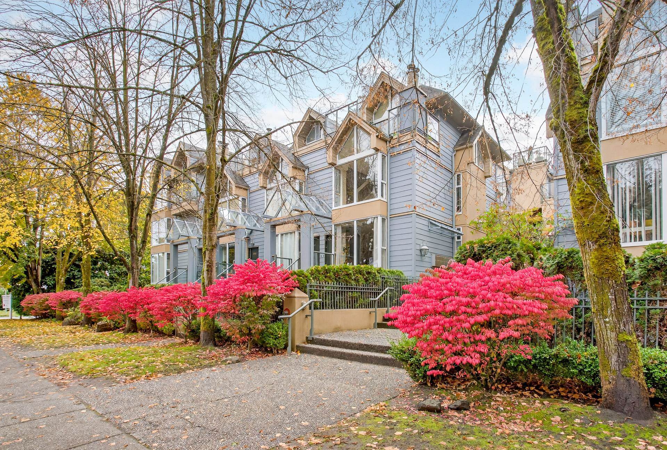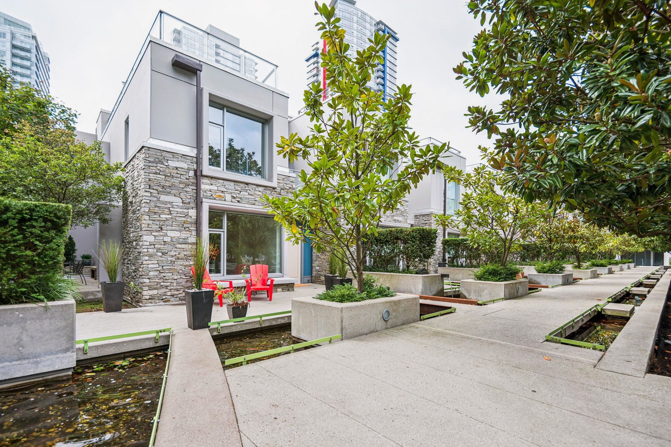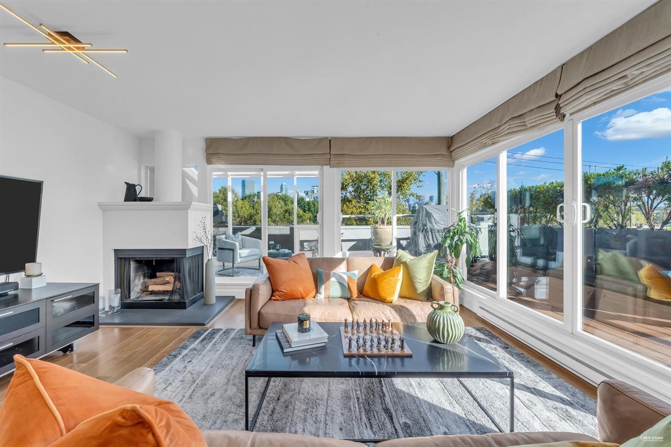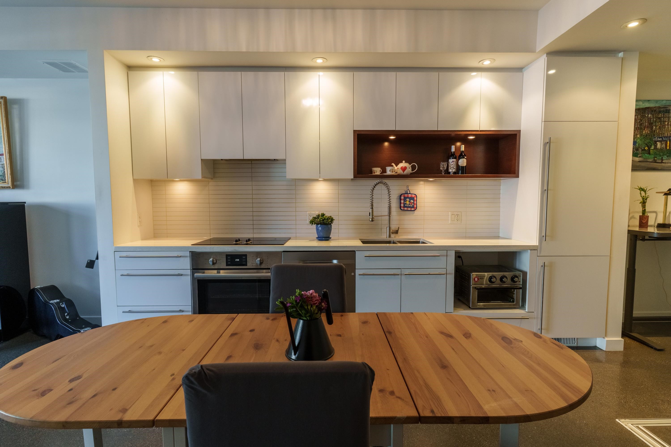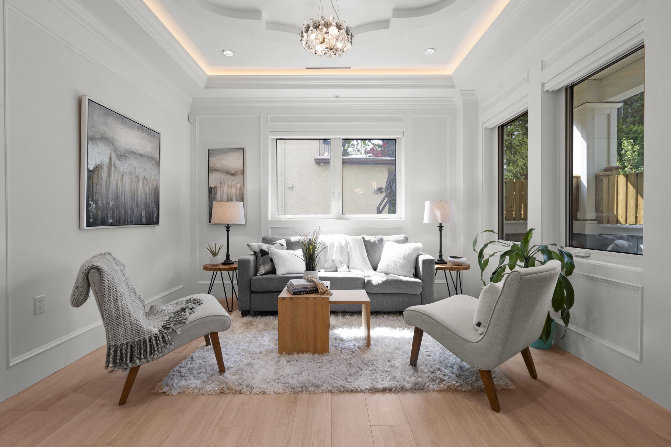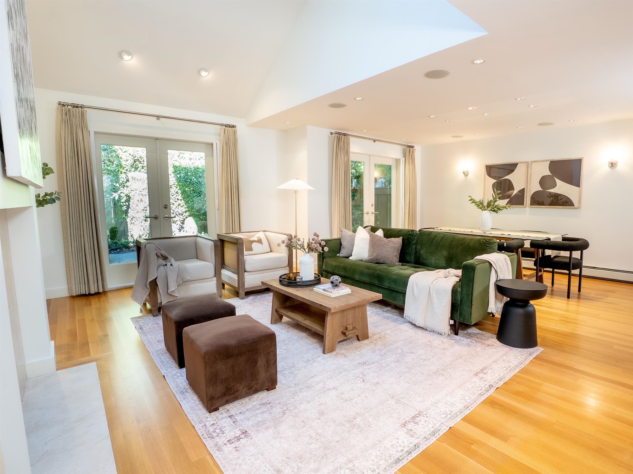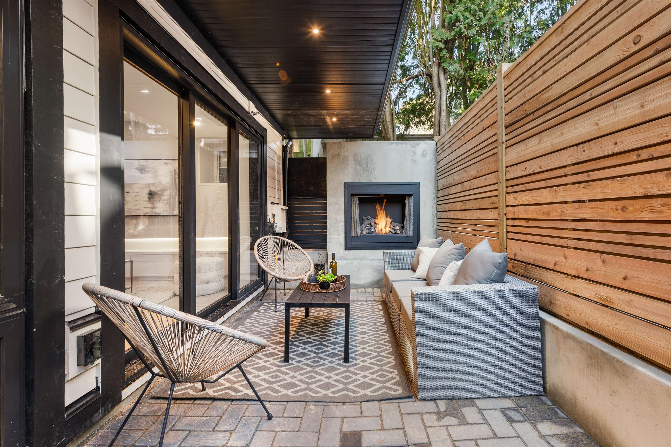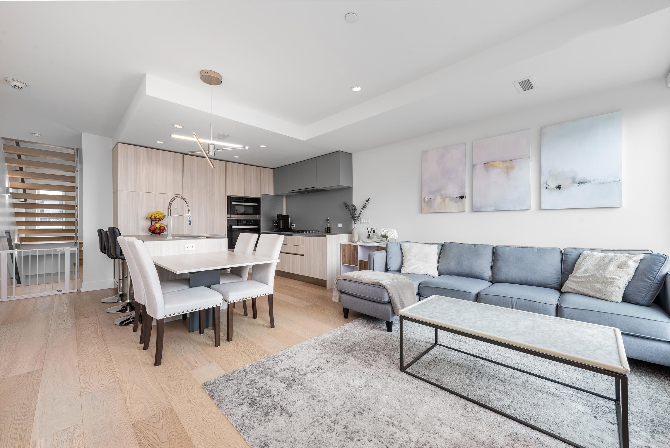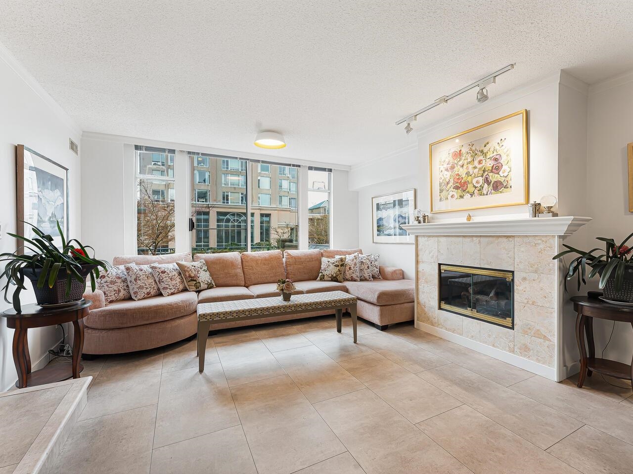
Highlights
Description
- Home value ($/Sqft)$954/Sqft
- Time on Houseful
- Property typeResidential
- Neighbourhood
- CommunityGated, Shopping Nearby
- Median school Score
- Year built1989
- Mortgage payment
AIR CONDITIONED massive townhouse, in the heart of Fairview. (1939sf of living & 844sf of outdoor space!) Renovated with high end features, like push to open Leicht cabinetry, Miele appliances, integrated fridge & freezer drawers & soft/surround lighting, which induce calmness & tranquility. The love & attention to detail can be seen all over the home. Front & back (private) yard space & 2 bedroom balconies give plenty of options for enjoying beautiful summer days & evenings. The private double car garage with plug-in EV charging capabilities keep your car(s) & equipment safe & sound. 1min walk to City Square Mall, 5minute walk to Broadway City Hall Station, 8min walk to VGH & 9min walk to Viji's Restaurant, the location can not be beat. Come see for yourself!
Home overview
- Heat source Electric, natural gas, other
- Sewer/ septic Public sewer, sanitary sewer
- Construction materials
- Foundation
- Roof
- Fencing Fenced
- # parking spaces 2
- Parking desc
- # full baths 2
- # half baths 1
- # total bathrooms 3.0
- # of above grade bedrooms
- Appliances Washer/dryer, dishwasher, refrigerator, stove, freezer
- Community Gated, shopping nearby
- Area Bc
- Subdivision
- View Yes
- Water source Public
- Zoning description Cd-1
- Basement information Full
- Building size 1939.0
- Mls® # R3053550
- Property sub type Townhouse
- Status Active
- Virtual tour
- Tax year 2024
- Bedroom 2.921m X 3.48m
Level: Above - Walk-in closet 1.676m X 2.642m
Level: Above - Primary bedroom 4.267m X 4.267m
Level: Above - Bedroom 2.743m X 4.242m
Level: Above - Den 3.073m X 6.223m
Level: Basement - Eating area 2.743m X 3.2m
Level: Main - Family room 3.531m X 3.556m
Level: Main - Kitchen 2.743m X 3.15m
Level: Main - Living room 4.115m X 4.318m
Level: Main - Dining room 2.489m X 3.632m
Level: Main
- Listing type identifier Idx

$-4,933
/ Month

