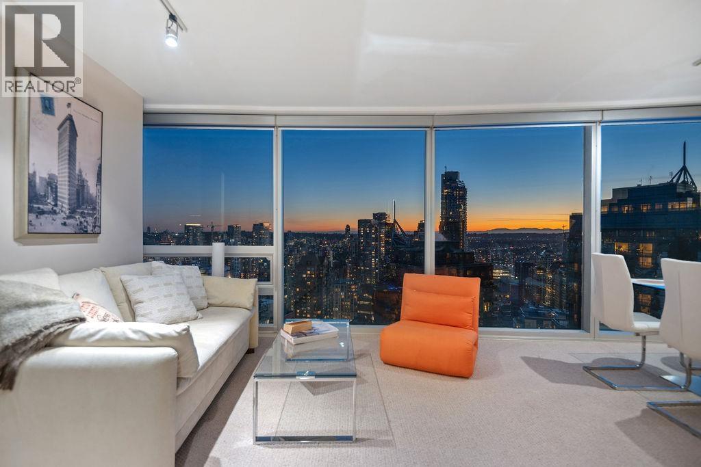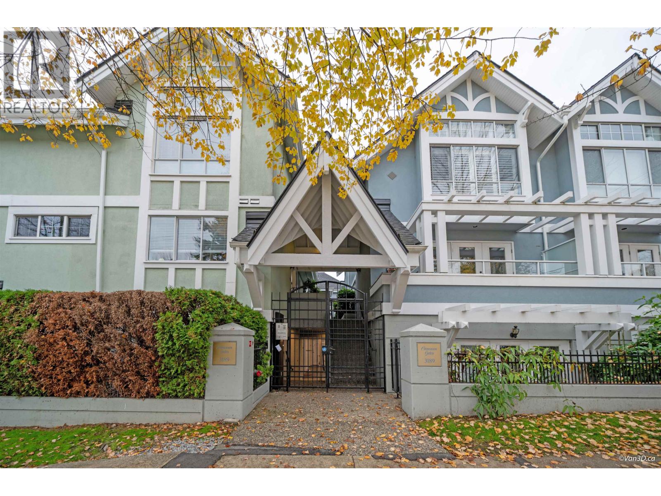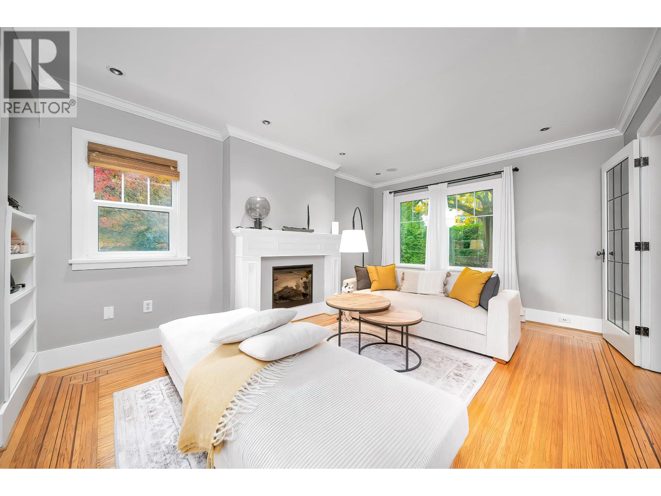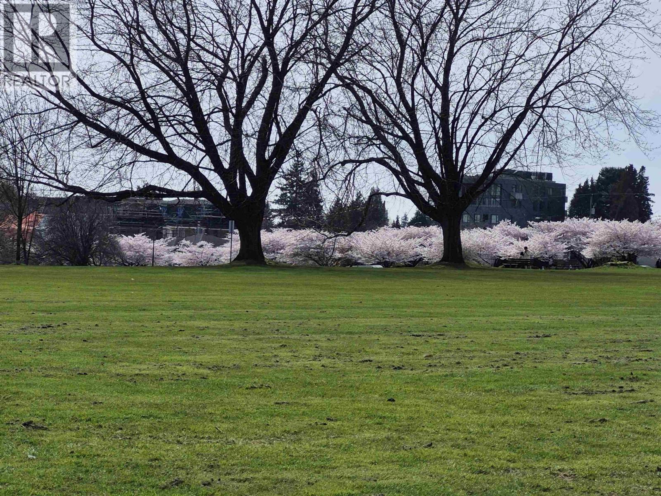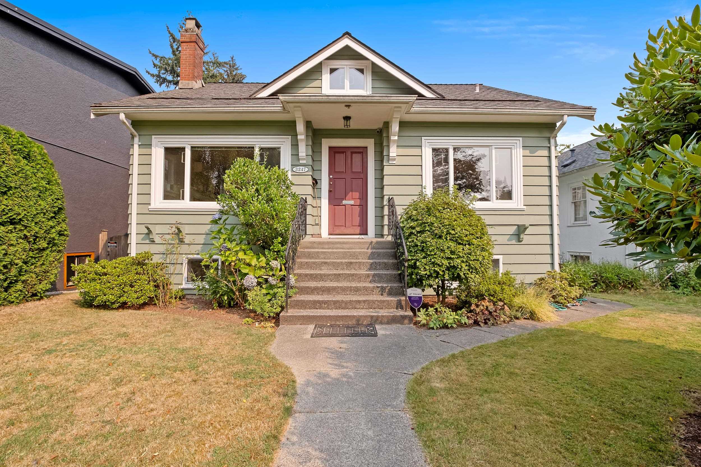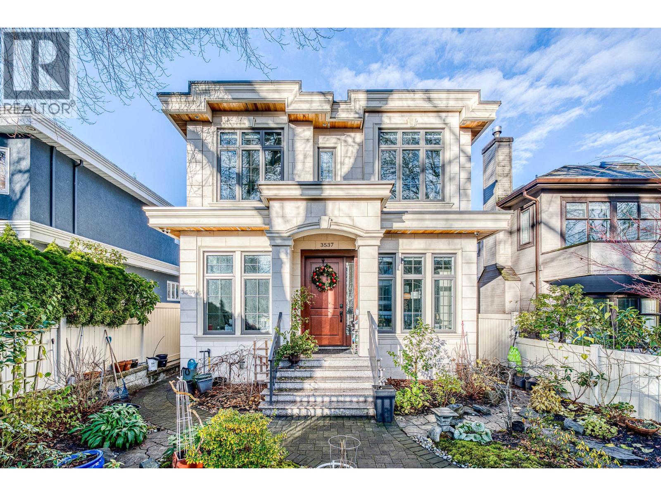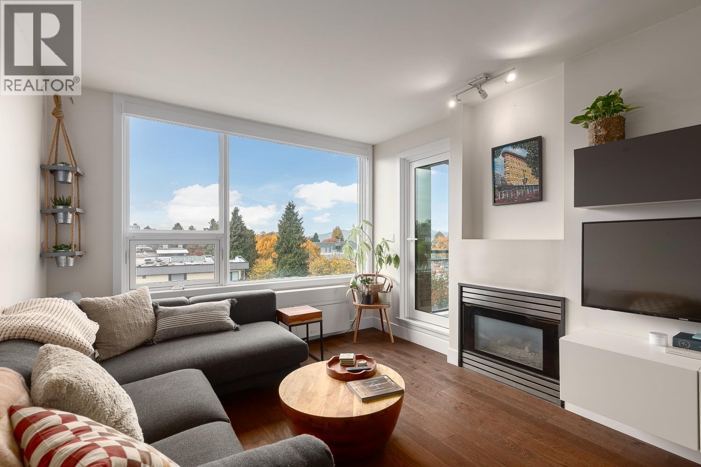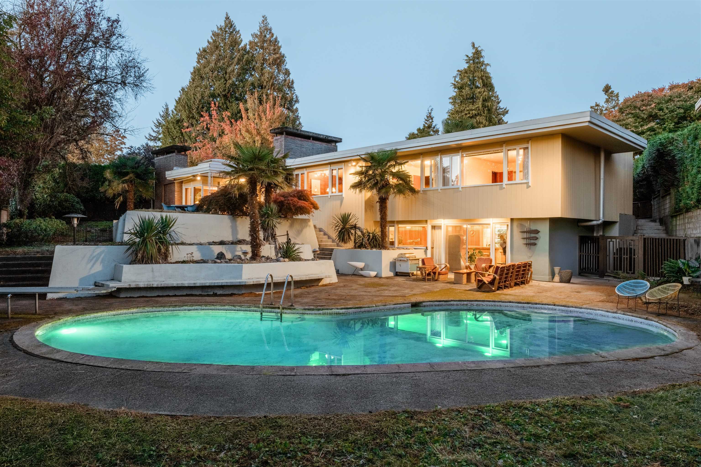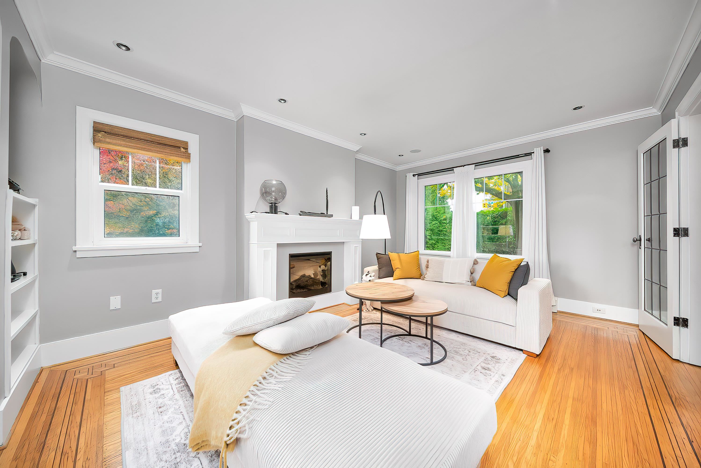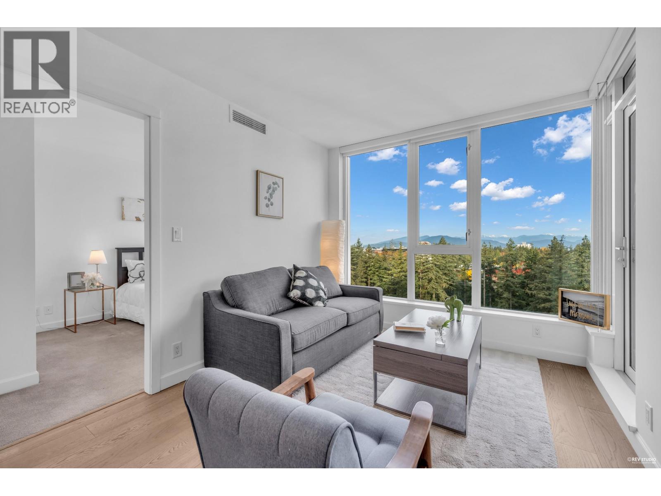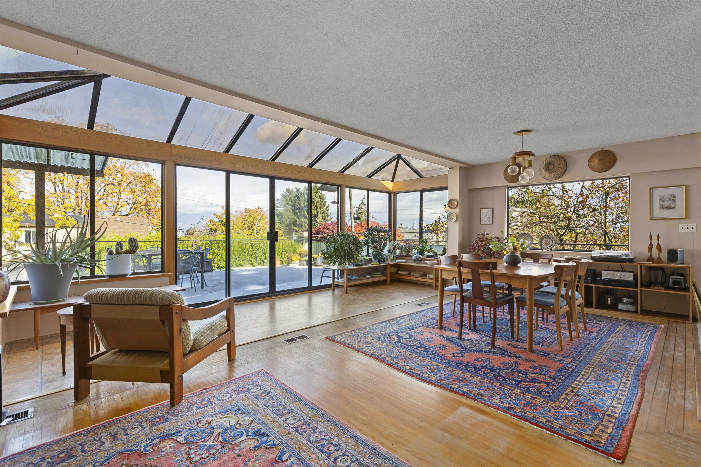- Houseful
- BC
- Vancouver
- Arbutus Ridge
- 2676 West 33rd Avenue
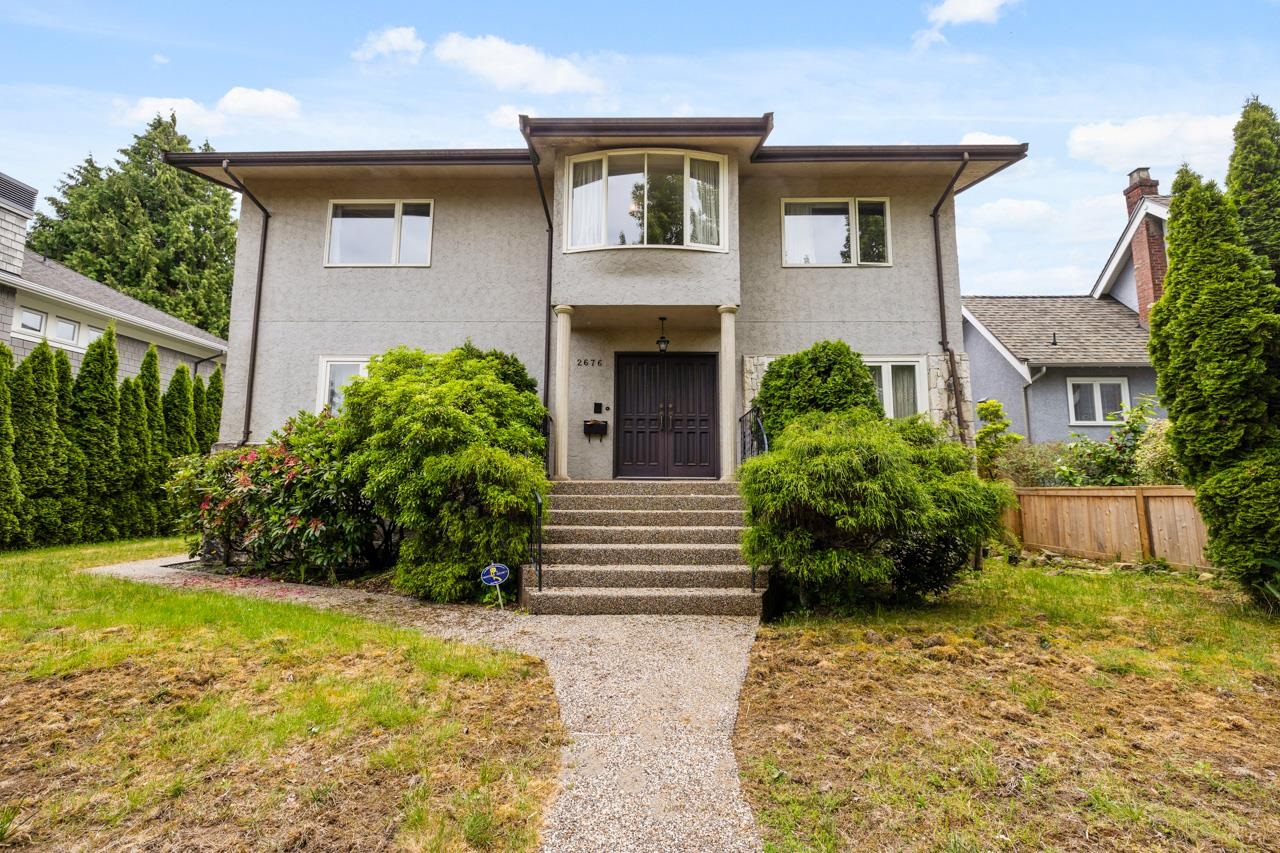
2676 West 33rd Avenue
2676 West 33rd Avenue
Highlights
Description
- Home value ($/Sqft)$756/Sqft
- Time on Houseful
- Property typeResidential
- Neighbourhood
- Median school Score
- Year built1937
- Mortgage payment
Discover this exceptional Mackenzie Heights home, perfectly positioned on the elevated section of West 33rd Avenue, offering North Shore Mountain views from the upper level. Spanning a generous 60 x 128.9 ft lot, this property boasts a south-facing backyard with convenient lane access to a double carport. This 4365 SF, 5 bed, 3 bath residence, features a classic floor plan that had been lovingly maintained by the same family for over five decades prior to the current owner. Thoughtful updates over the years ensure modern comfort while preserving its timeless appeal. Ideal for families, this home is located in a vibrant neighborhood with proximity to top-tier private and public schools, parks, recreation, shopping, and dining. Choose to hold it as an investment, renovate with current plans
Home overview
- Heat source Forced air, natural gas
- Sewer/ septic Sanitary sewer, storm sewer
- Construction materials
- Foundation
- Roof
- Fencing Fenced
- # parking spaces 6
- Parking desc
- # full baths 2
- # half baths 1
- # total bathrooms 3.0
- # of above grade bedrooms
- Appliances Washer/dryer, dishwasher, refrigerator, stove
- Area Bc
- Water source Public
- Zoning description R1-1
- Lot dimensions 7734.0
- Lot size (acres) 0.18
- Basement information Full
- Building size 4365.0
- Mls® # R3023317
- Property sub type Single family residence
- Status Active
- Tax year 2024
- Bedroom 2.794m X 3.708m
Level: Above - Flex room 2.464m X 3.073m
Level: Above - Bedroom 3.632m X 4.039m
Level: Above - Primary bedroom 4.724m X 4.978m
Level: Above - Bedroom 3.81m X 3.988m
Level: Above - Bedroom 3.708m X 3.708m
Level: Above - Recreation room 4.267m X 5.08m
Level: Basement - Laundry 4.064m X 11.735m
Level: Basement - Games room 3.962m X 4.724m
Level: Basement - Media room 3.658m X 4.851m
Level: Main - Foyer 1.956m X 2.032m
Level: Main - Living room 4.547m X 6.071m
Level: Main - Family room 4.318m X 5.867m
Level: Main - Patio 3.912m X 5.969m
Level: Main - Eating area 2.108m X 2.489m
Level: Main - Dining room 3.632m X 4.089m
Level: Main - Kitchen 2.489m X 4.115m
Level: Main
- Listing type identifier Idx

$-8,800
/ Month

