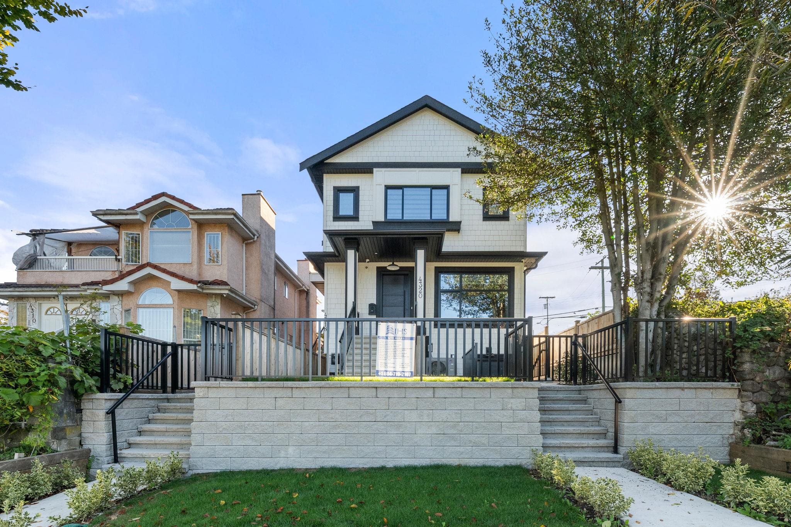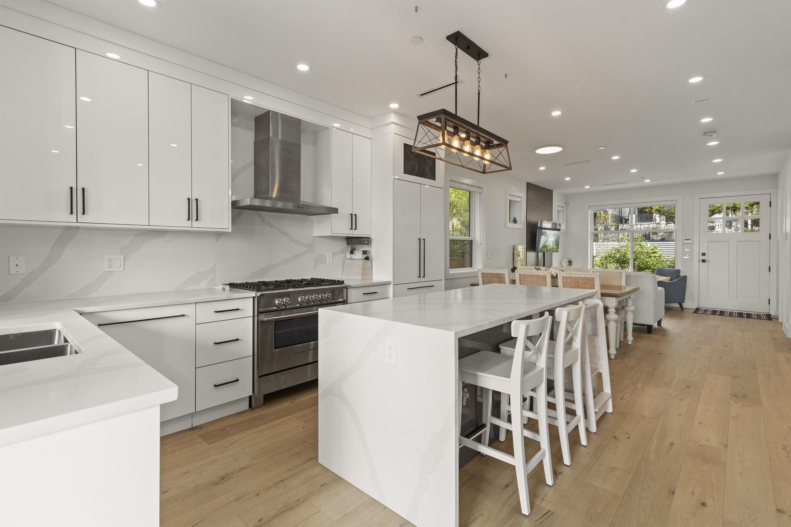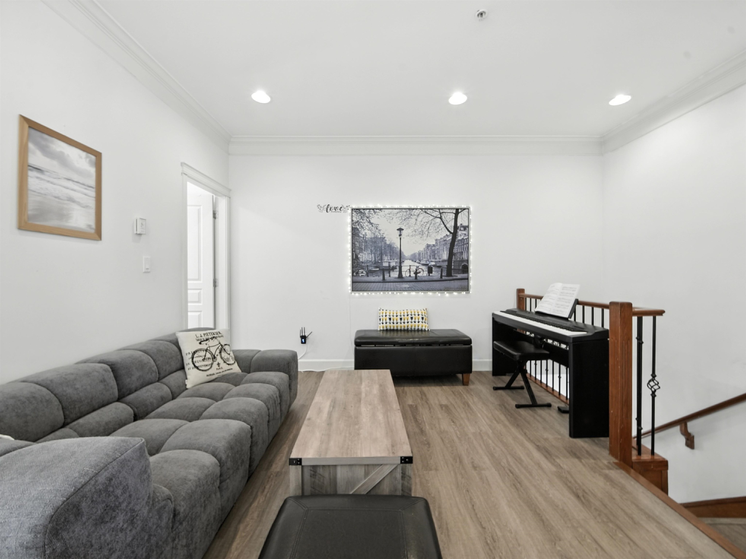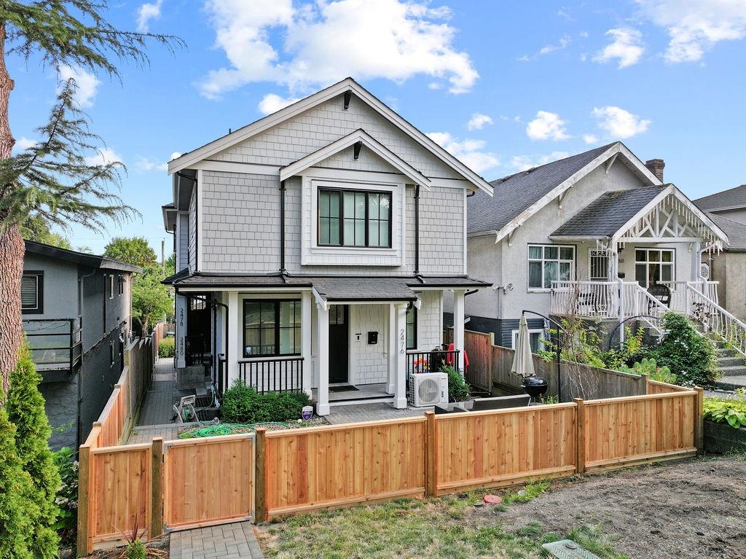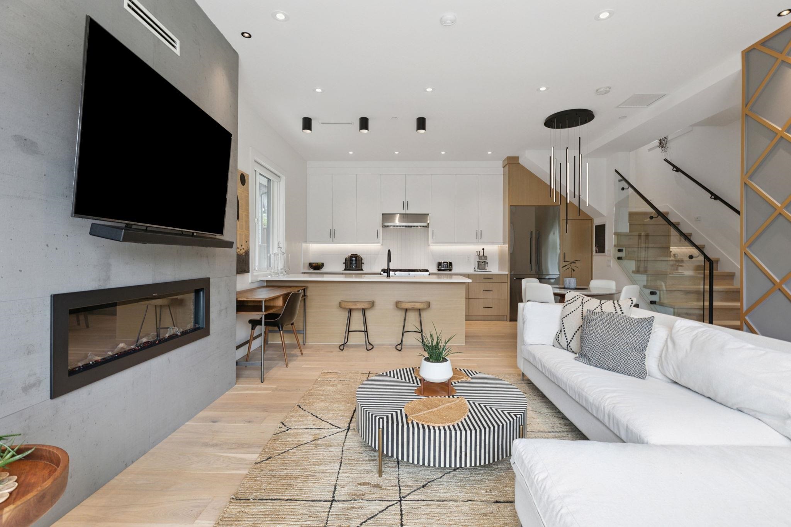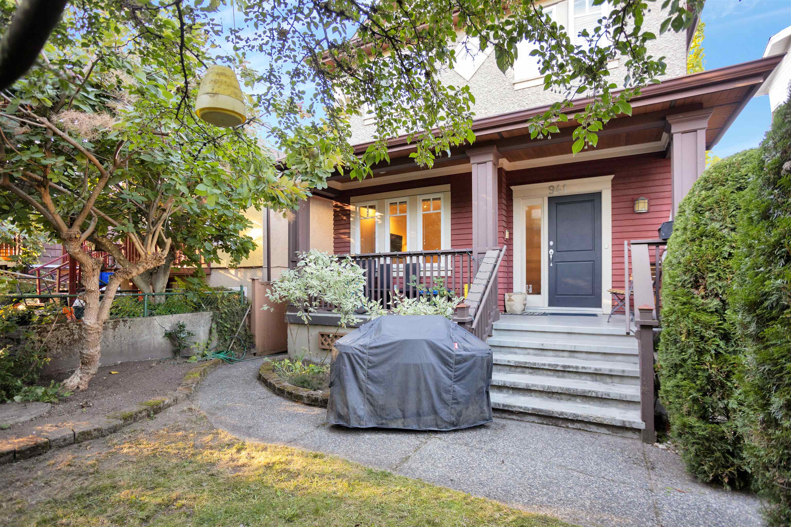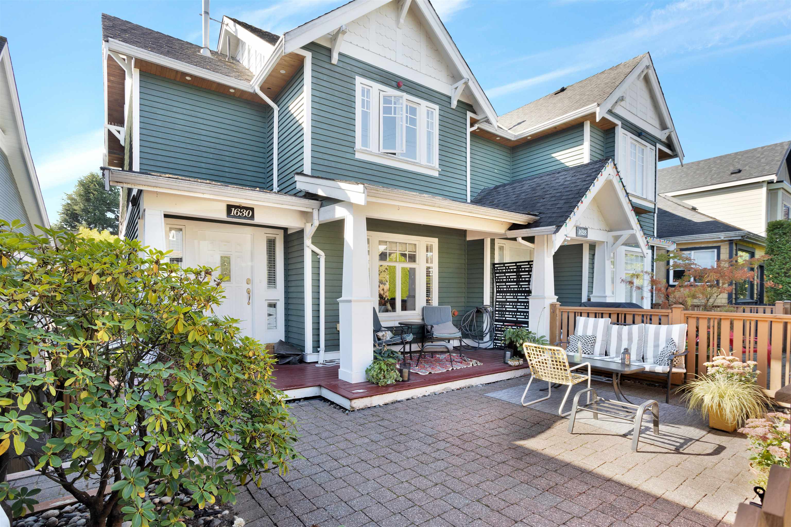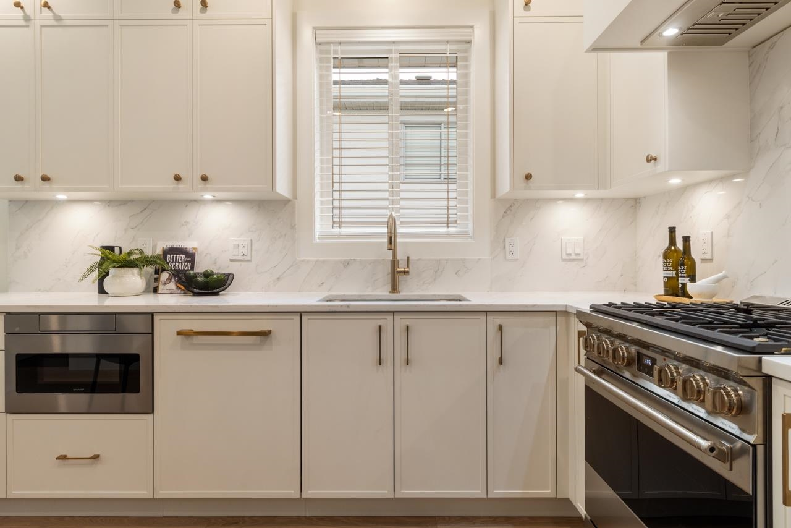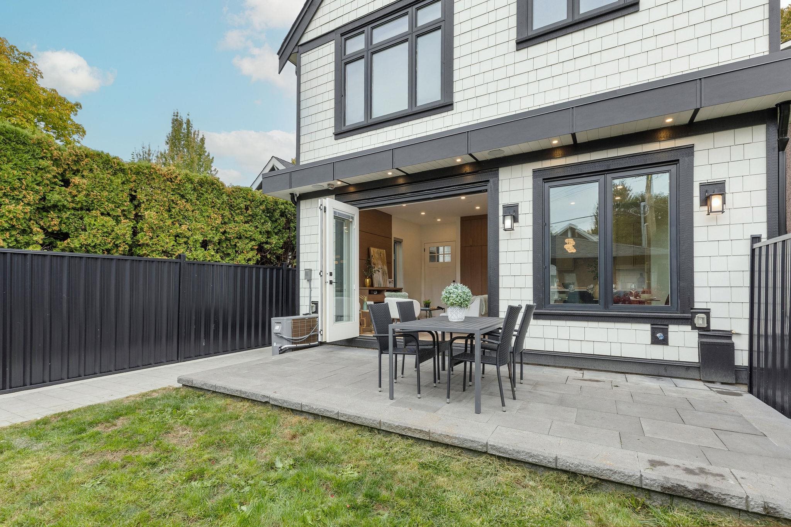- Houseful
- BC
- Vancouver
- Hastings - Sunrise
- 2698 East 5th Avenue
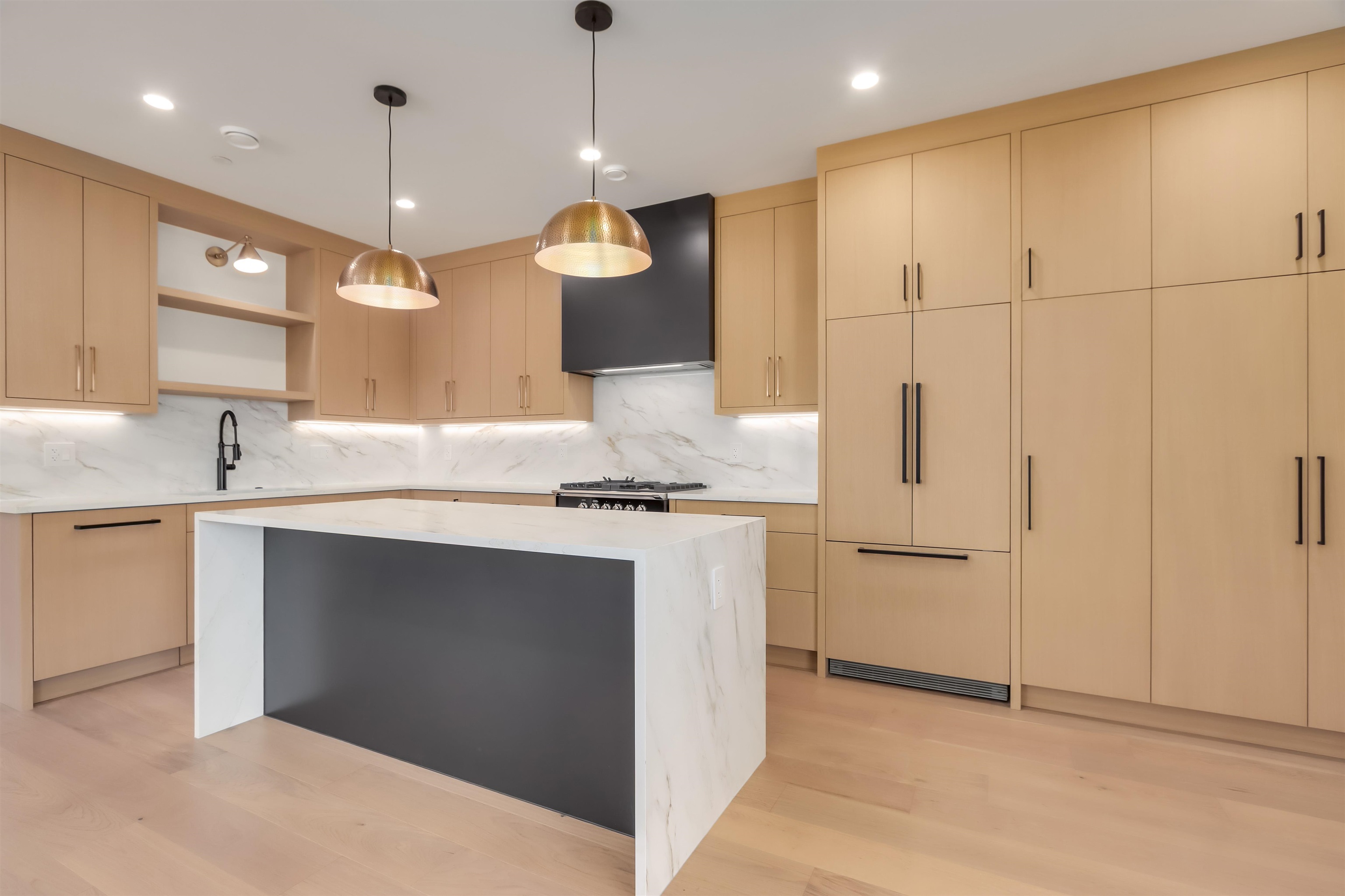
2698 East 5th Avenue
For Sale
New 6 hours
$1,698,000
3 beds
3 baths
1,344 Sqft
2698 East 5th Avenue
For Sale
New 6 hours
$1,698,000
3 beds
3 baths
1,344 Sqft
Highlights
Description
- Home value ($/Sqft)$1,263/Sqft
- Time on Houseful
- Property typeResidential
- Neighbourhood
- CommunityShopping Nearby
- Median school Score
- Year built2025
- Mortgage payment
Brand New Custom-Built 3 bed, 3 bath Front 1/2 Duplex. 30+ years trusted builder. Central location, mountain views, bright open layout, gourmet kitchen w/ island, abundant storage & spacious living room w/ patio - ideal for entertaining. Features include: 652 SF crawlspace, engineered oak hardwood floors, custom oak cabinetry, waterfall stone counters & backsplash, gas stove, heat pump, AC, custom black & gold fixtures, oversized windows, detached single garage & more. Walk to top schools: Van Tech, Notre Dame, Maquinna, Norval-Morrisseau & more. Near T&T, Nanaimo St cafes/dining/shops, Commercial Dr & transit to Downtown/SFU. 2-5-10 New Home Warranty. Open house Sat Oct 11th & Sun Oct 12th from 2-4pm.
MLS®#R3055867 updated 2 hours ago.
Houseful checked MLS® for data 2 hours ago.
Home overview
Amenities / Utilities
- Heat source Electric, heat pump
- Sewer/ septic Public sewer
Exterior
- Construction materials
- Foundation
- Roof
- Fencing Fenced
- Parking desc
Interior
- # full baths 2
- # half baths 1
- # total bathrooms 3.0
- # of above grade bedrooms
- Appliances Washer/dryer, dishwasher, disposal, refrigerator, stove, microwave, range top
Location
- Community Shopping nearby
- Area Bc
- View Yes
- Water source Public
- Zoning description Rs-1
Lot/ Land Details
- Lot dimensions 4026.0
Overview
- Lot size (acres) 0.09
- Basement information Crawl space
- Building size 1344.0
- Mls® # R3055867
- Property sub type Duplex
- Status Active
- Tax year 2025
Rooms Information
metric
- Walk-in closet 1.092m X 2.692m
Level: Above - Primary bedroom 3.2m X 4.318m
Level: Above - Laundry 0.914m X 0.813m
Level: Above - Bedroom 2.667m X 3.226m
Level: Above - Bedroom 2.438m X 2.692m
Level: Above - Pantry 0.61m X 1.092m
Level: Main - Kitchen 2.794m X 5.893m
Level: Main - Storage 0.991m X 3.048m
Level: Main - Living room 4.064m X 4.166m
Level: Main - Dining room 1.702m X 4.623m
Level: Main - Patio 2.438m X 4.674m
Level: Main
SOA_HOUSEKEEPING_ATTRS
- Listing type identifier Idx

Lock your rate with RBC pre-approval
Mortgage rate is for illustrative purposes only. Please check RBC.com/mortgages for the current mortgage rates
$-4,528
/ Month25 Years fixed, 20% down payment, % interest
$
$
$
%
$
%

Schedule a viewing
No obligation or purchase necessary, cancel at any time
Nearby Homes
Real estate & homes for sale nearby

