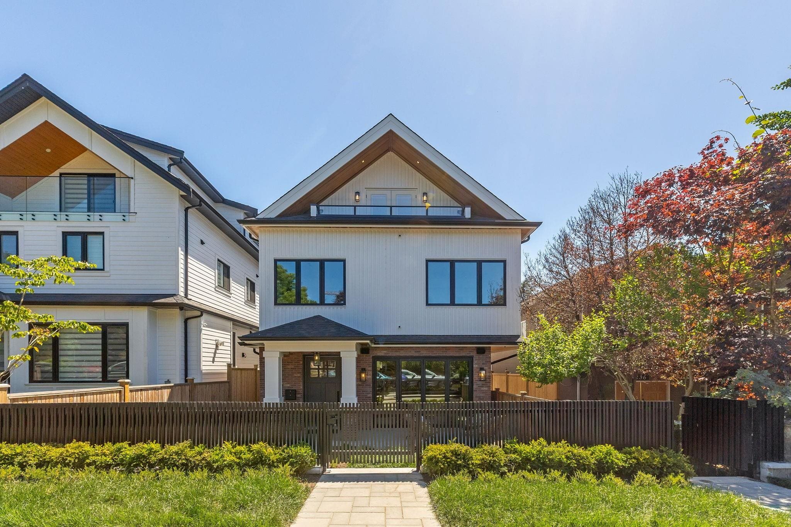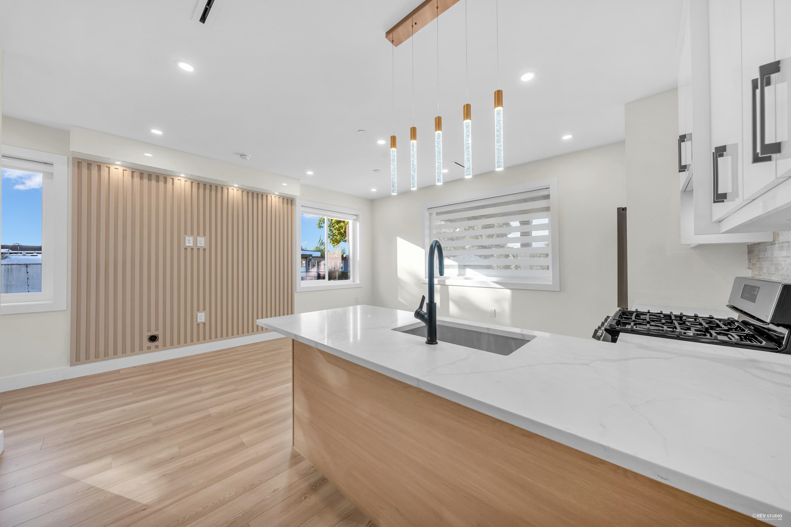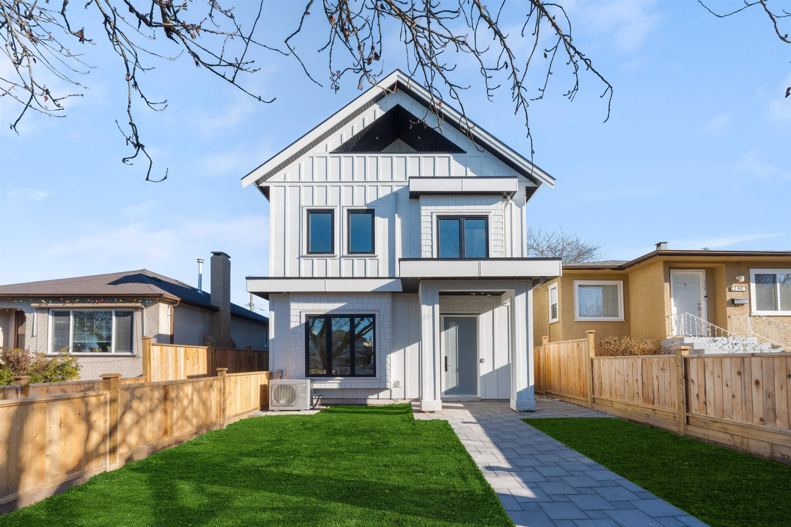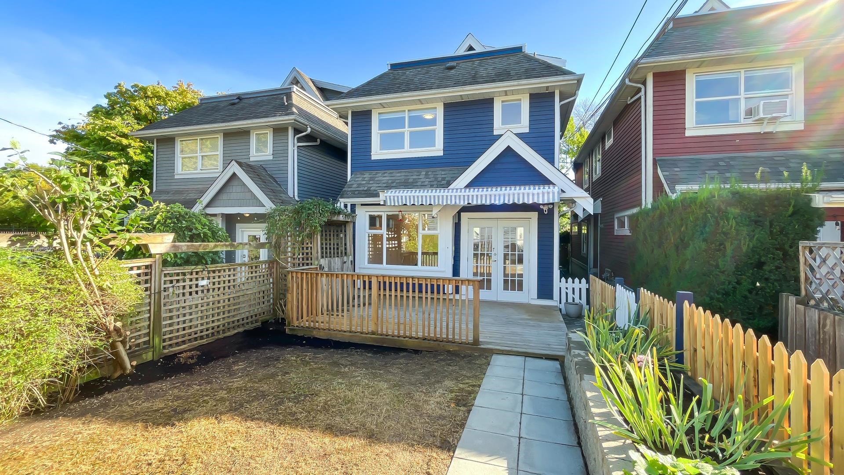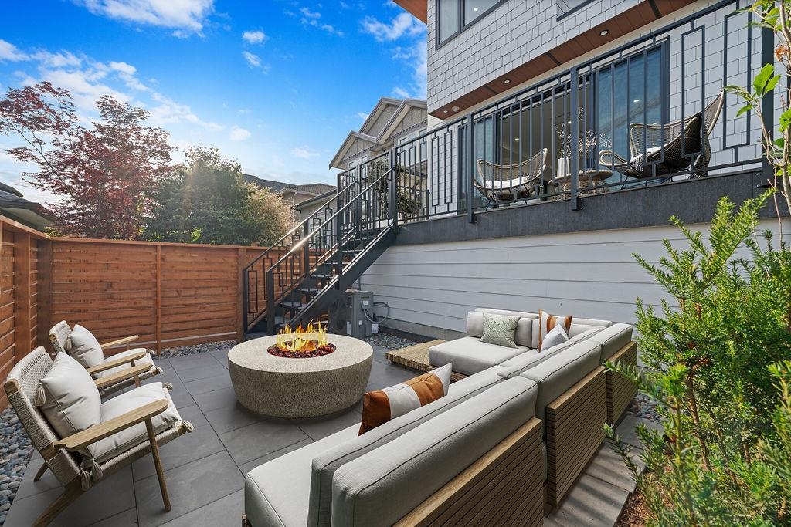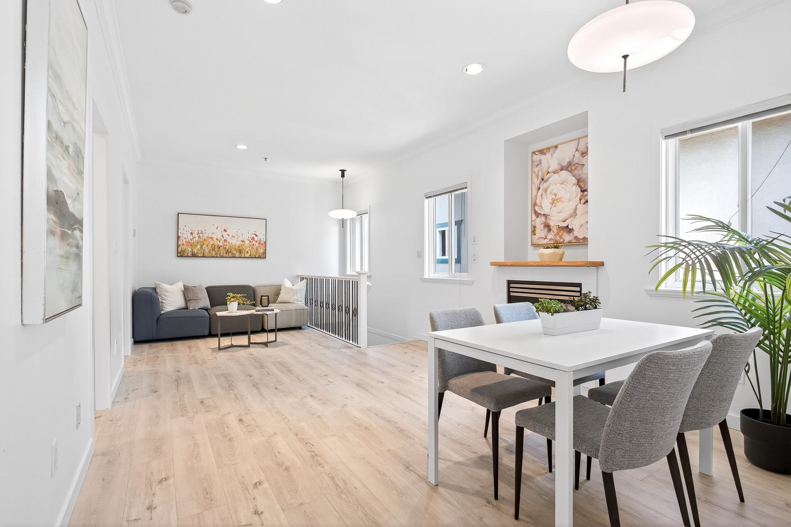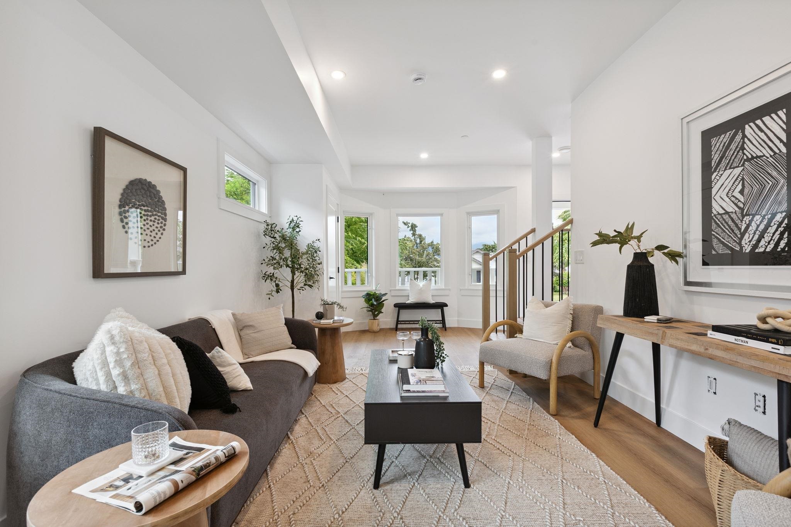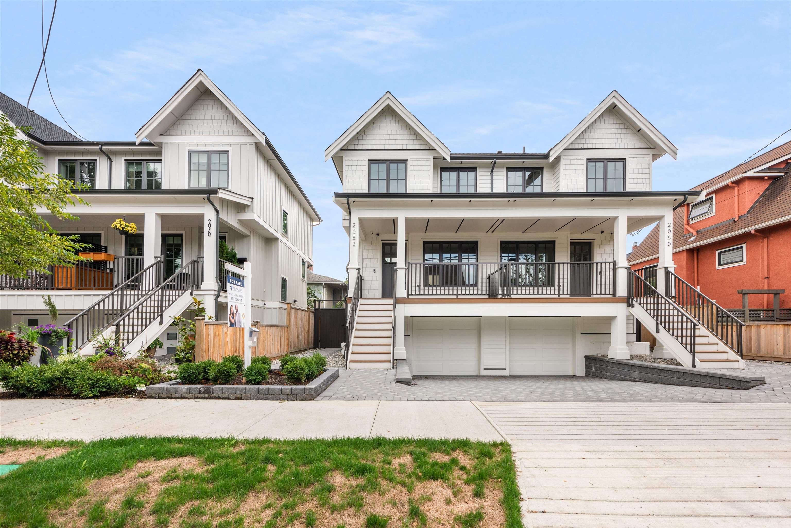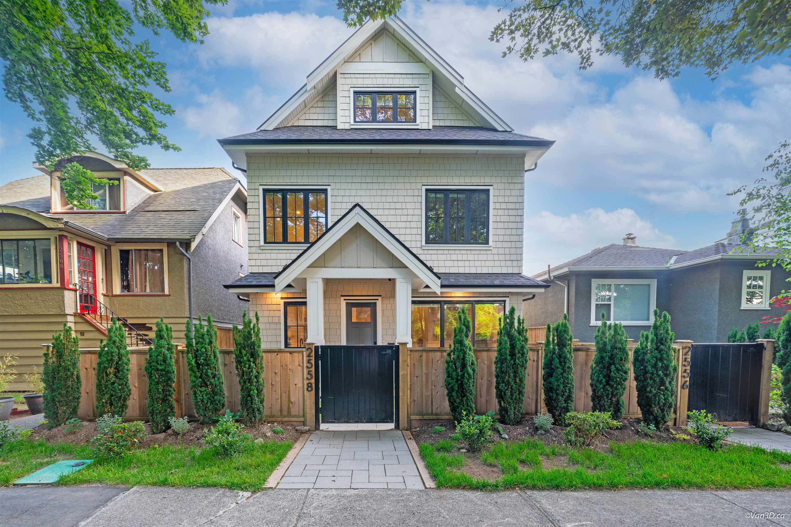- Houseful
- BC
- Vancouver
- Hastings - Sunrise
- 2705 East 3rd Avenue #1
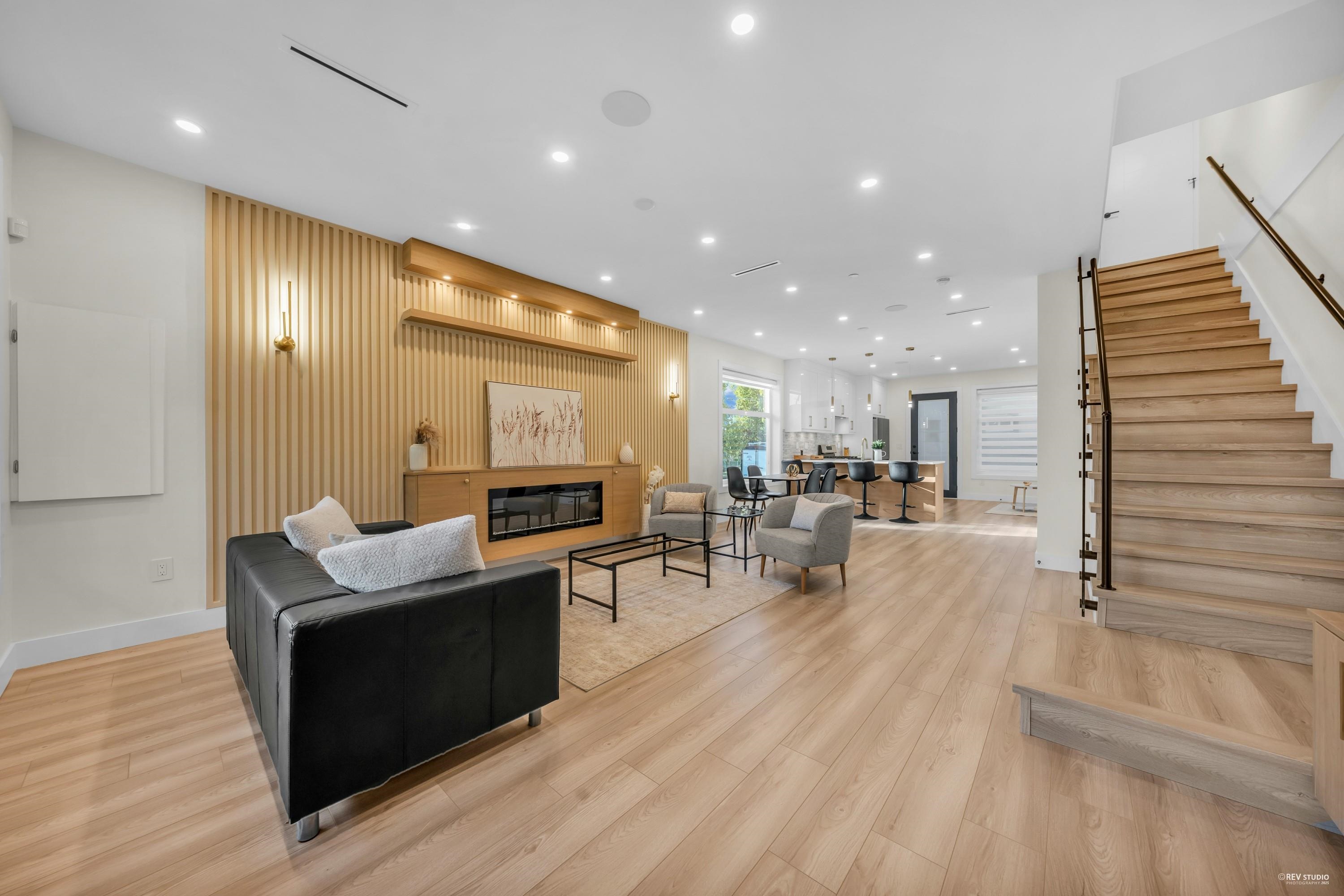
2705 East 3rd Avenue #1
2705 East 3rd Avenue #1
Highlights
Description
- Home value ($/Sqft)$985/Sqft
- Time on Houseful
- Property typeResidential
- Style3 storey
- Neighbourhood
- CommunityShopping Nearby
- Median school Score
- Year built2025
- Mortgage payment
Welcome to 1-2705 East 3rd Avenue, a brand new 4-bedroom, 3.5-bathroom home in a modern 4-plex on a 44.7 x 124 sf flat corner lot. Designed with comfort and style in mind, this residence offers a bright living room with an electric fireplace and designer accent wall, a sleek kitchen with stainless steel appliances, and abundant natural light throughout. Enjoy radiant in-floor heating, A/C, HRV, security system, and EV-ready parking, along with private outdoor spaces including a front yard, back yard, and rooftop patio—all secured and fully fenced. With no strata fees and the peace of mind of a 2/5/10 new home warranty, this is a rare opportunity to own a thoughtfully crafted home in the heart of Renfrew area, close to schools, parks, shopping, and transit. Open House Sept. 27 from 2-4pm.
Home overview
- Heat source Electric, radiant
- Sewer/ septic Public sewer, sanitary sewer, storm sewer
- Construction materials
- Foundation
- Roof
- Fencing Fenced
- # parking spaces 1
- Parking desc
- # full baths 3
- # half baths 1
- # total bathrooms 4.0
- # of above grade bedrooms
- Appliances Washer/dryer, dishwasher, refrigerator, stove
- Community Shopping nearby
- Area Bc
- View Yes
- Water source Public
- Zoning description R1-1
- Directions A7f7753460ec423e1c3443bf0ca159c8
- Lot dimensions 5543.69
- Lot size (acres) 0.13
- Basement information None
- Building size 1714.0
- Mls® # R3051334
- Property sub type Duplex
- Status Active
- Bedroom 3.023m X 3.124m
- Bedroom 3.099m X 3.378m
Level: Above - Primary bedroom 3.378m X 4.089m
Level: Above - Bedroom 3.708m X 2.972m
Level: Above - Living room 4.775m X 5.055m
Level: Main - Family room 2.997m X 2.642m
Level: Main - Dining room 3.378m X 3.683m
Level: Main - Kitchen 3.962m X 2.388m
Level: Main
- Listing type identifier Idx

$-4,501
/ Month

