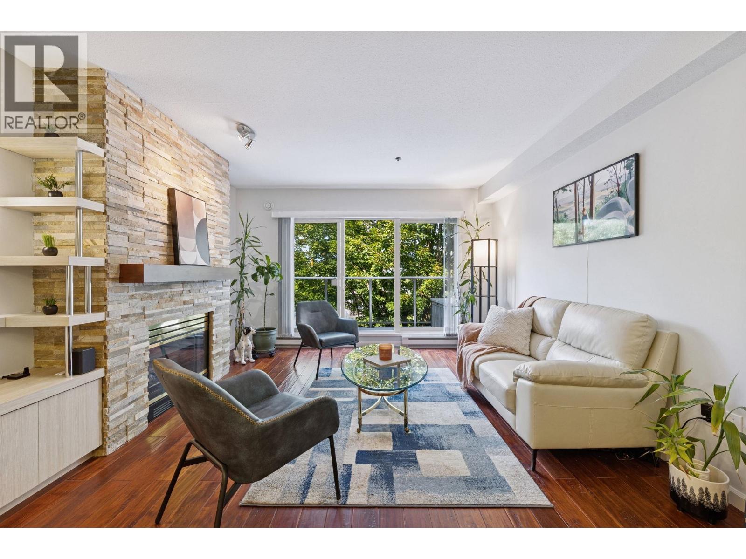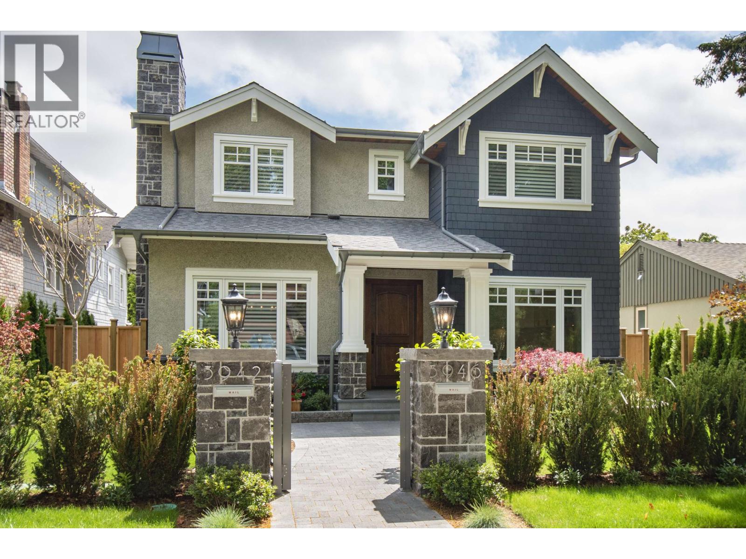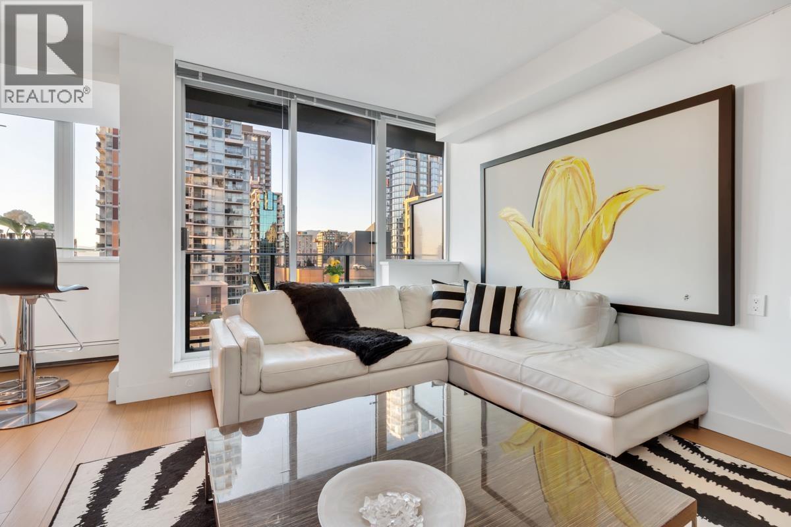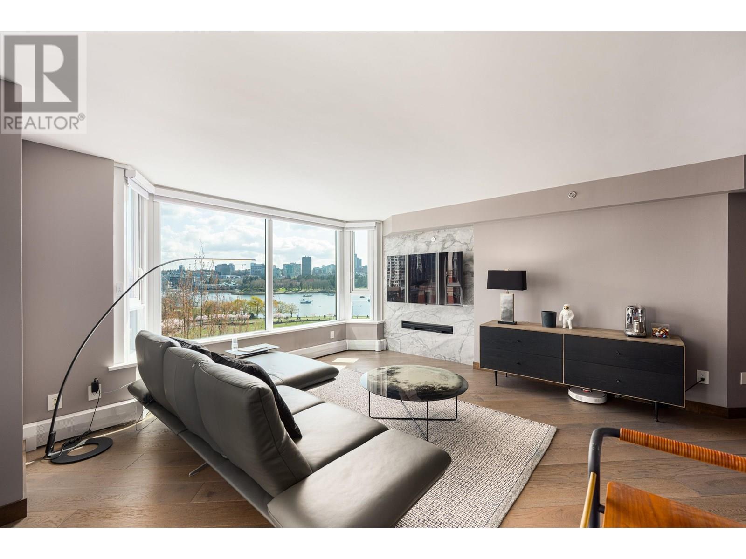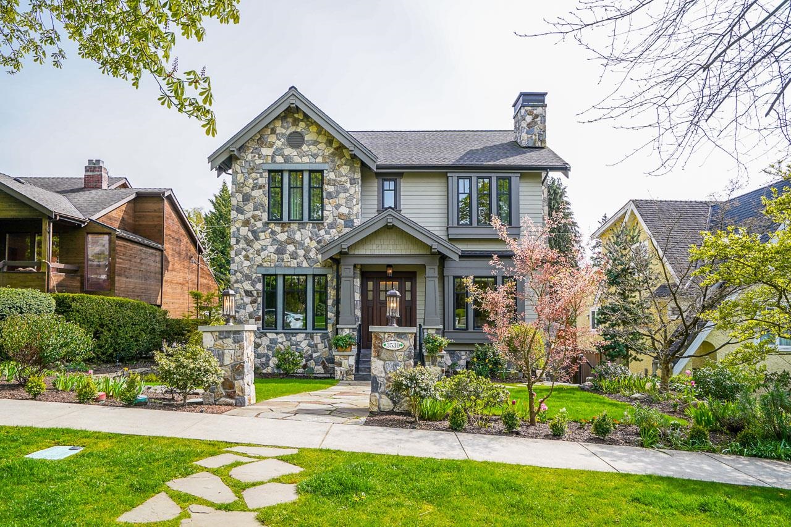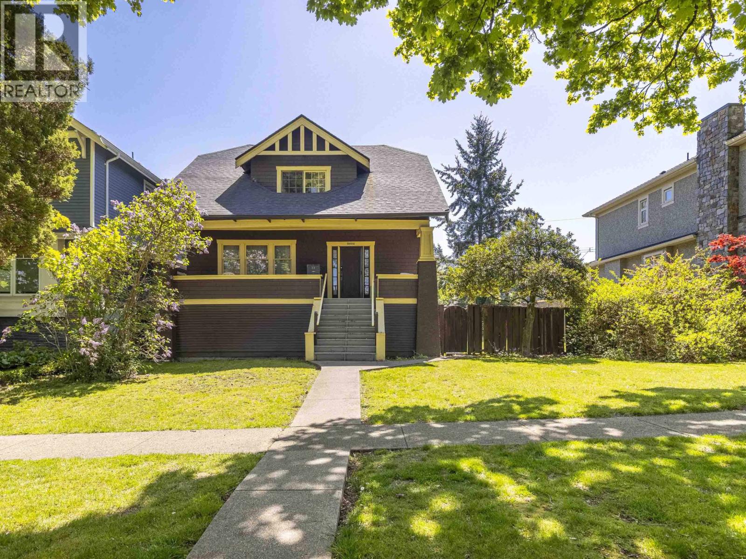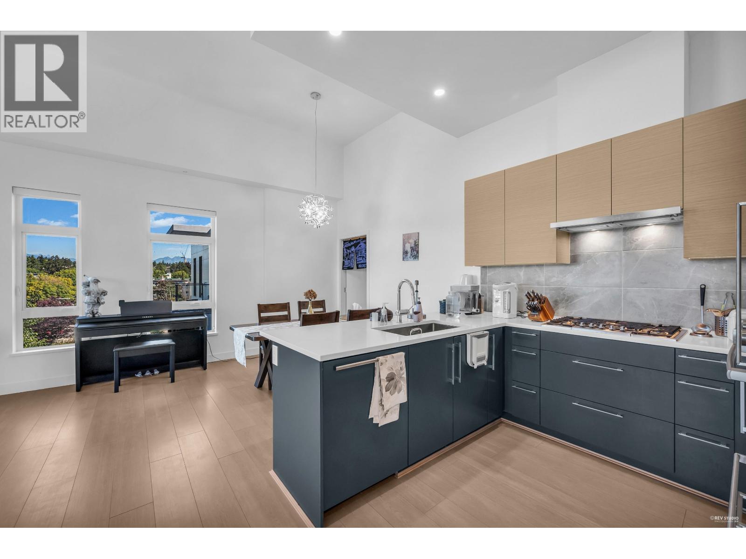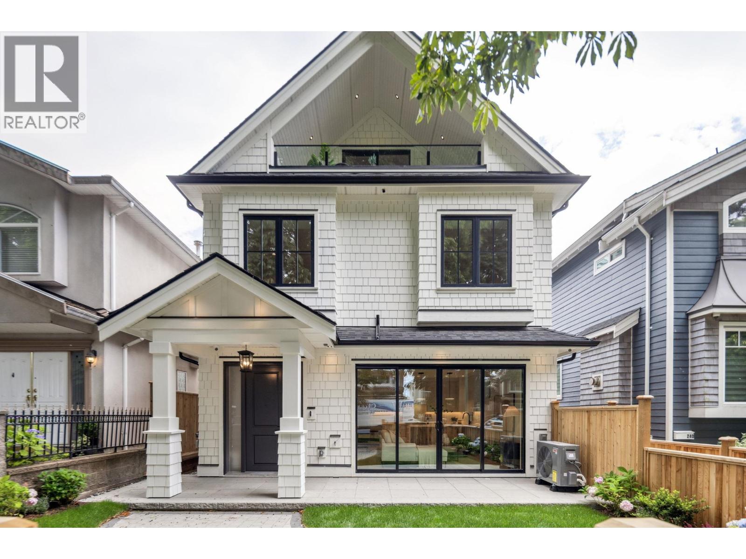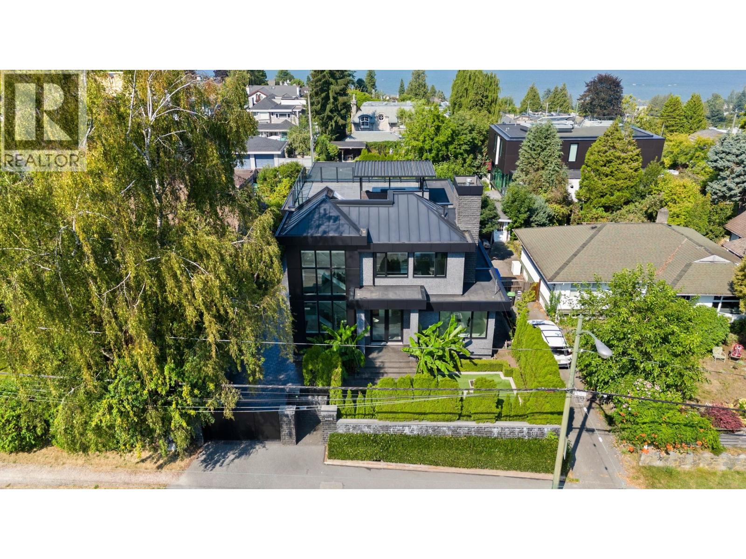- Houseful
- BC
- Vancouver
- Kerrisdale
- 2706 West 41st Avenue
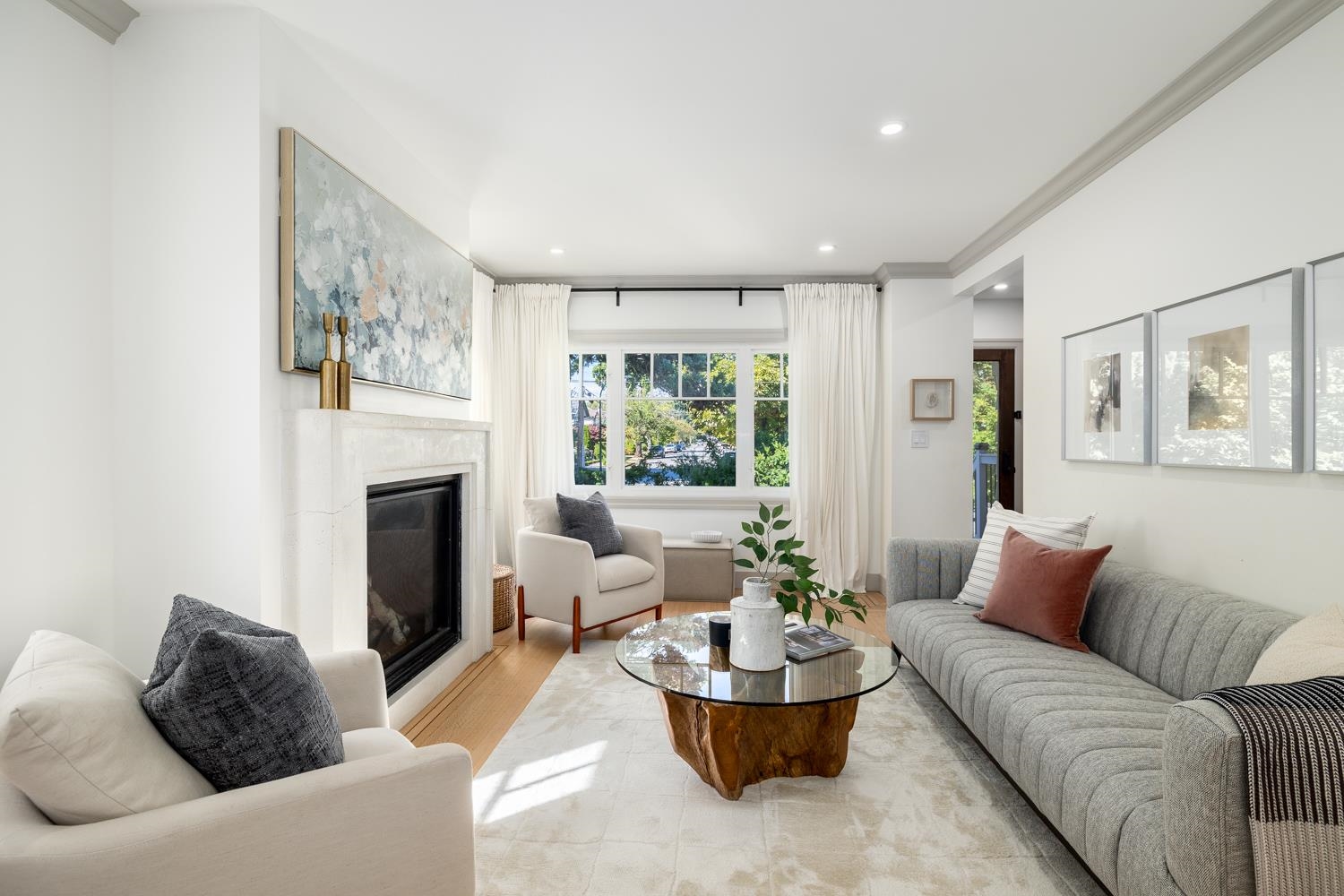
2706 West 41st Avenue
2706 West 41st Avenue
Highlights
Description
- Home value ($/Sqft)$1,037/Sqft
- Time on Houseful
- Property typeResidential
- Neighbourhood
- CommunityShopping Nearby
- Median school Score
- Year built1932
- Mortgage payment
Welcome to this beautifully reimagined character home in the heart of Kerrisdale. Behind its timeless façade lies a thoughtfully renovated residence that could easily grace the pages of Architectural Digest. Original hardwood floors are meticulously restored, setting the tone for a seamless blend of classic charm and modern sophistication. The living room is centered around a striking concrete-encased gas fireplace that flows effortlessly into an elegant dining room and a showpiece gourmet kitchen w/high-end appliances and heated floors. Upstairs, vaulted ceilings highlight both bedrooms, while the spa-inspired bathroom offers heated floors and a skylight. Unfinished basement presents a blank canvas. Perfectly positioned on a 33' x 134' lot w/ lane access. OH SAT&SUN SEPT 6 & 7: 2-4PM
Home overview
- Heat source Electric, natural gas
- Sewer/ septic Sanitary sewer, storm sewer
- Construction materials
- Foundation
- Roof
- Fencing Fenced
- # parking spaces 2
- Parking desc
- # full baths 2
- # half baths 1
- # total bathrooms 3.0
- # of above grade bedrooms
- Appliances Washer/dryer, dishwasher, refrigerator, stove
- Community Shopping nearby
- Area Bc
- Water source Public
- Zoning description R1-1
- Directions 48366e08507e0e20b8e25295bb5b959e
- Lot dimensions 4444.11
- Lot size (acres) 0.1
- Basement information Exterior entry, unfinished
- Building size 2120.0
- Mls® # R3042223
- Property sub type Single family residence
- Status Active
- Tax year 2025
- Recreation room 7.544m X 4.47m
- Flex room 3.734m X 4.039m
- Storage 2.159m X 3.658m
- Primary bedroom 4.674m X 3.708m
Level: Above - Bedroom 4.293m X 3.023m
Level: Above - Kitchen 4.14m X 2.438m
Level: Main - Eating area 2.769m X 1.778m
Level: Main - Dining room 2.769m X 3.683m
Level: Main - Foyer 1.194m X 1.448m
Level: Main - Bedroom 4.166m X 2.896m
Level: Main - Living room 5.232m X 3.683m
Level: Main
- Listing type identifier Idx

$-5,864
/ Month

