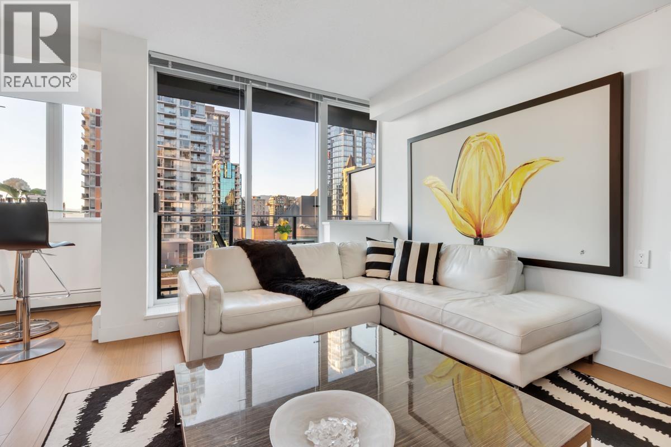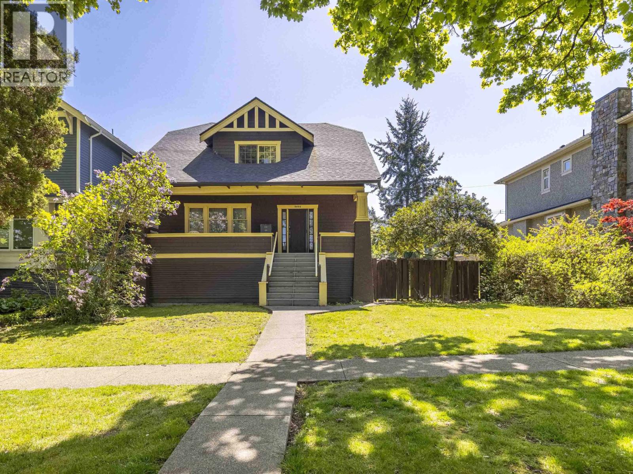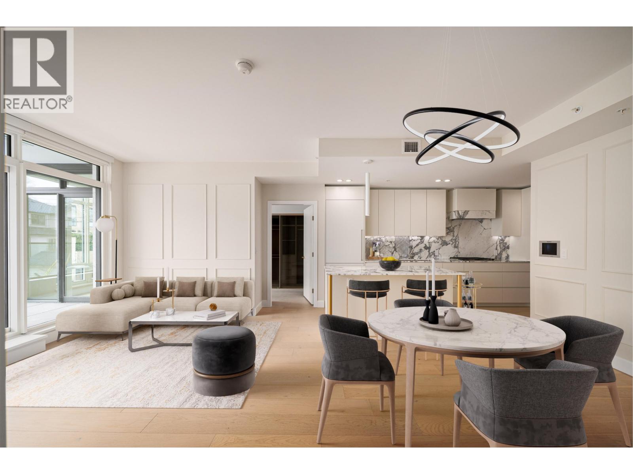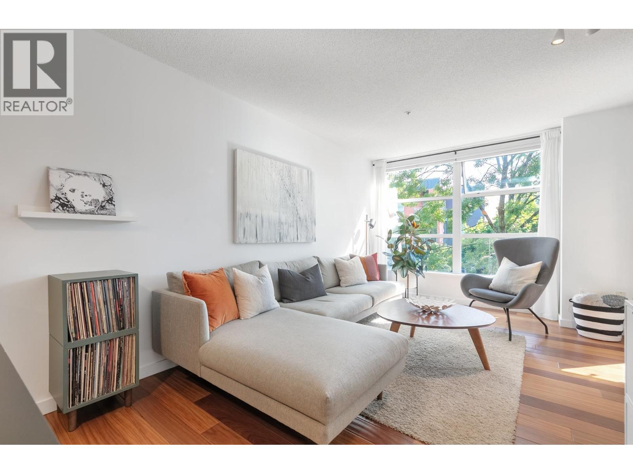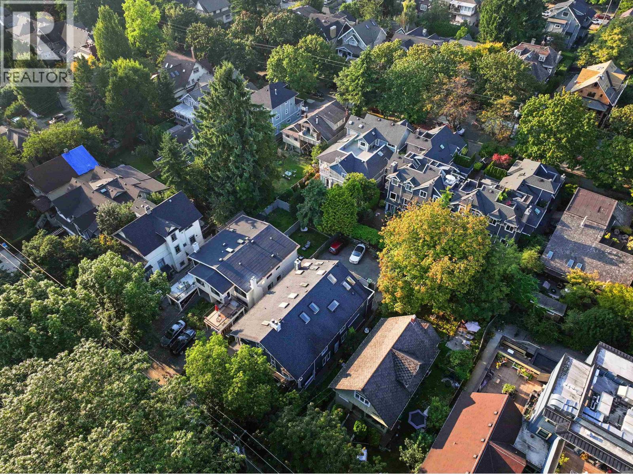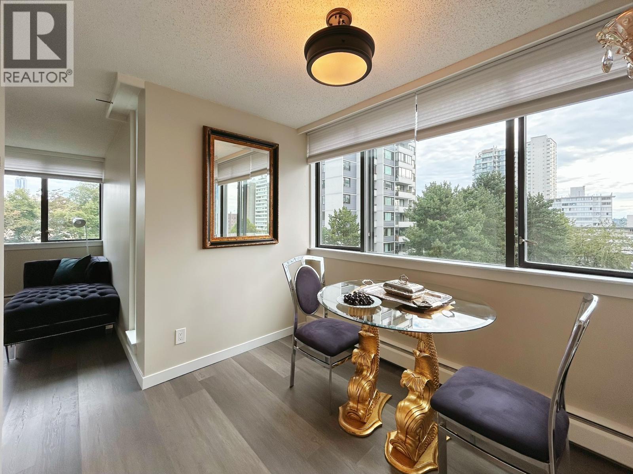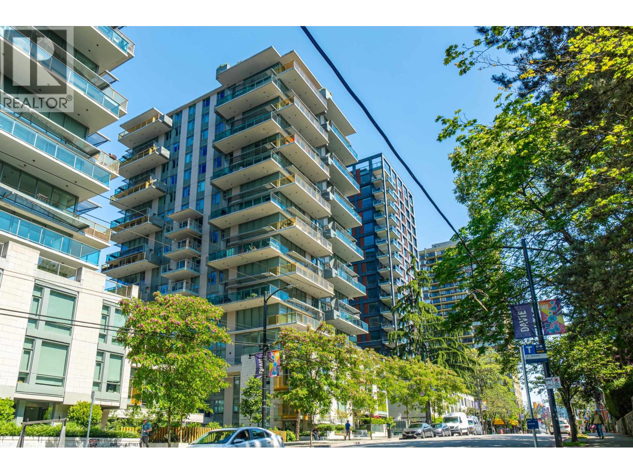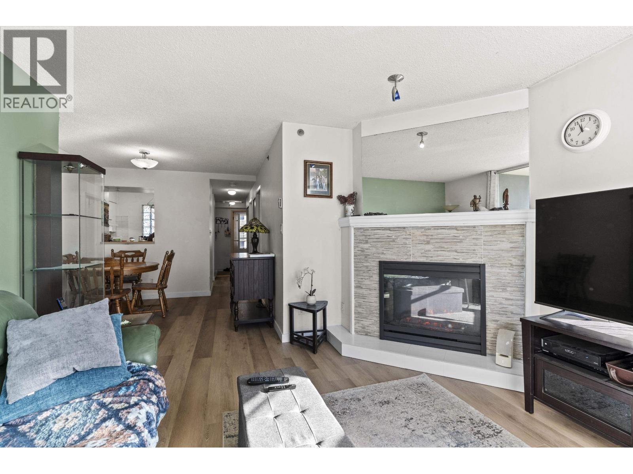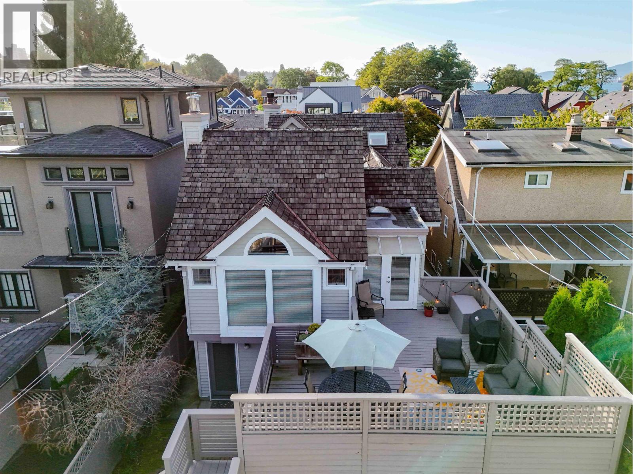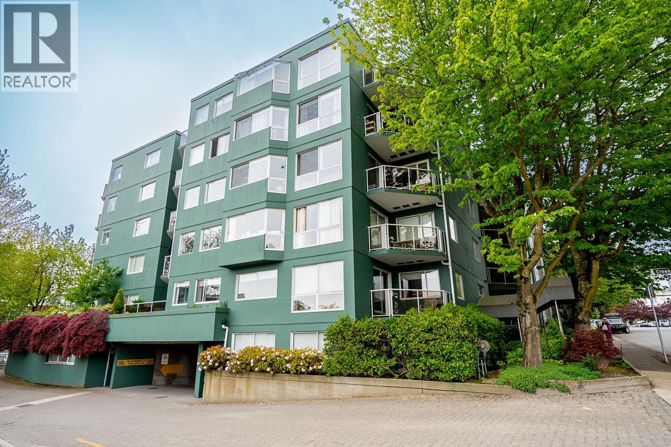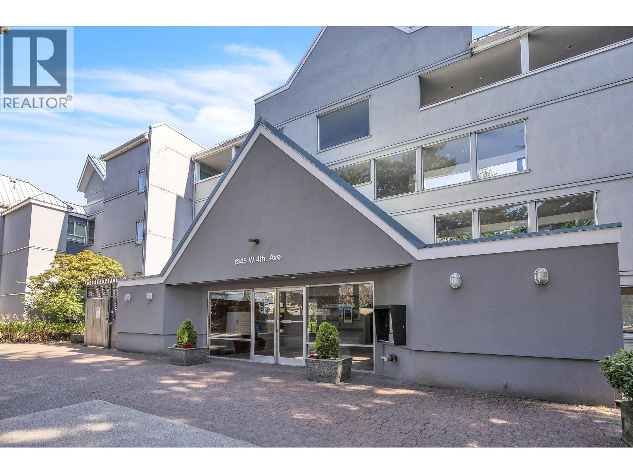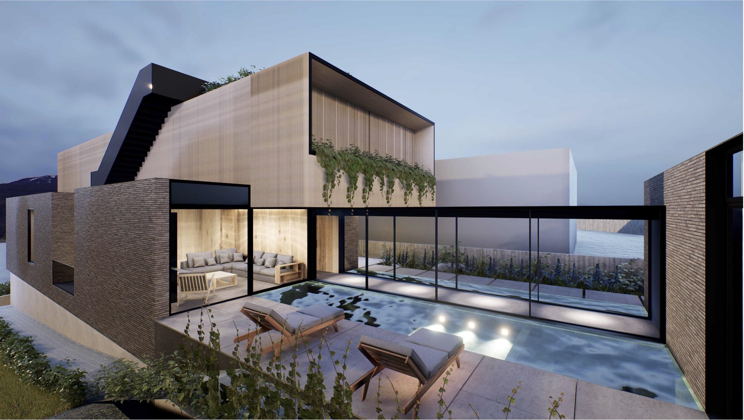
2711 Point Grey Road
2711 Point Grey Road
Highlights
Description
- Home value ($/Sqft)$2,864/Sqft
- Time on Houseful
- Property typeResidential
- Neighbourhood
- CommunityShopping Nearby
- Median school Score
- Year built1994
- Mortgage payment
This is simply a world class property with plans & permits for a world class home. Evoke Architecture has designed an amazing 4400sf home, sitting on this waterfront 7,229sf lot, w/sweeping 180 degree views of the North Shore Mountains & English Bay. This 2 year design and permitting process will save any prospective buyer time & money (Arch, Consultants, Demo, Cons Planning, Financing and City Fees). Natural Balance Home Builders is ready to start the process in a matter of weeks, while still allowing any buyer to make cosmetic changes to suit their own tastes. Currently the plans feature a 4 car garage w/car elevator & turntable, rooftop deck w/ hot tub, 28’ POOL, views from all 3 floors, 4 bedrooms, office, & den. *Possible to reclaim 20% of lot size variance*
Home overview
- Heat source Radiant
- Sewer/ septic Sanitary sewer, storm sewer
- Construction materials
- Foundation
- Roof
- Fencing Fenced
- # parking spaces 3
- Parking desc
- # full baths 5
- # half baths 1
- # total bathrooms 6.0
- # of above grade bedrooms
- Community Shopping nearby
- Area Bc
- View Yes
- Water source Public
- Zoning description Rt-2
- Directions 90ac56d88bdd88072d80f8d046b9ec76
- Lot dimensions 7229.27
- Lot size (acres) 0.17
- Basement information Full
- Building size 4870.0
- Mls® # R3040198
- Property sub type Single family residence
- Status Active
- Tax year 2021
- Bedroom 3.277m X 4.242m
Level: Above - Bedroom 3.632m X 3.759m
Level: Above - Walk-in closet 1.651m X 3.607m
Level: Above - Bedroom 4.547m X 4.928m
Level: Above - Den 3.531m X 4.801m
Level: Basement - Laundry 1.981m X 3.658m
Level: Basement - Bedroom 3.734m X 3.988m
Level: Basement - Family room 4.851m X 5.461m
Level: Basement - Walk-in closet 1.372m X 1.499m
Level: Basement - Kitchen 3.708m X 4.851m
Level: Basement - Family room 4.14m X 5.309m
Level: Main - Office 3.327m X 3.785m
Level: Main - Wok kitchen 1.88m X 4.166m
Level: Main - Dining room 3.683m X 4.343m
Level: Main - Kitchen 4.166m X 6.375m
Level: Main - Living room 5.08m X 6.198m
Level: Main - Foyer 3.023m X 3.429m
Level: Main - Laundry 2.057m X 2.565m
Level: Main
- Listing type identifier Idx

$-37,200
/ Month

