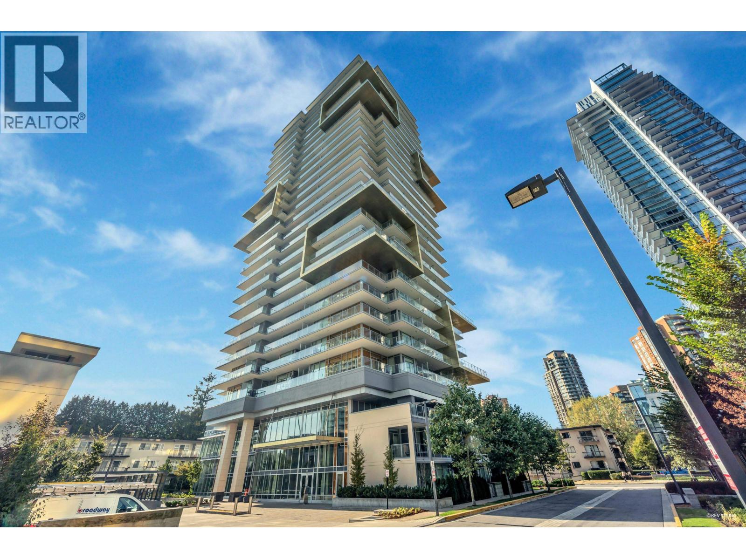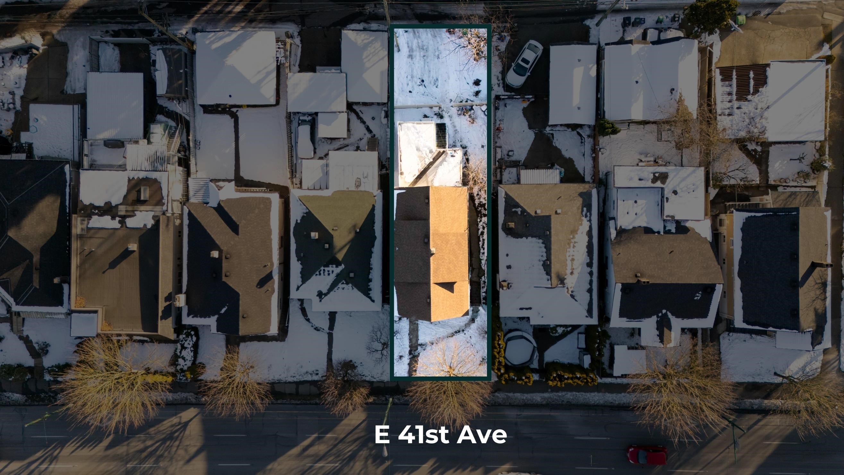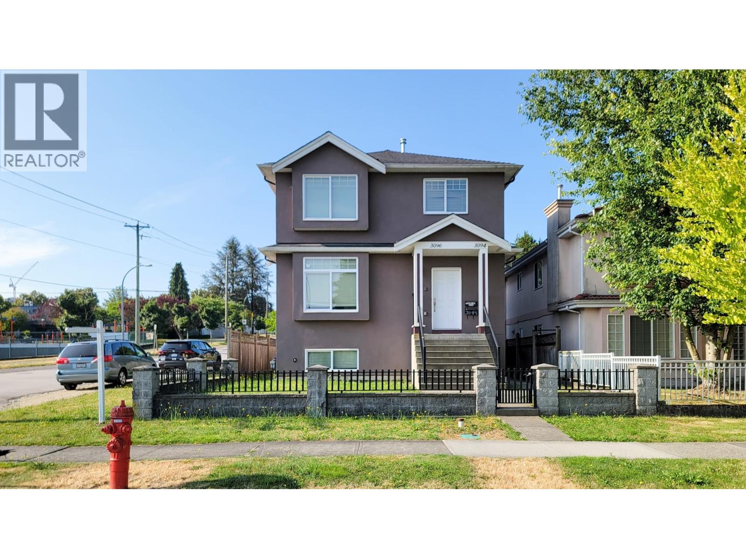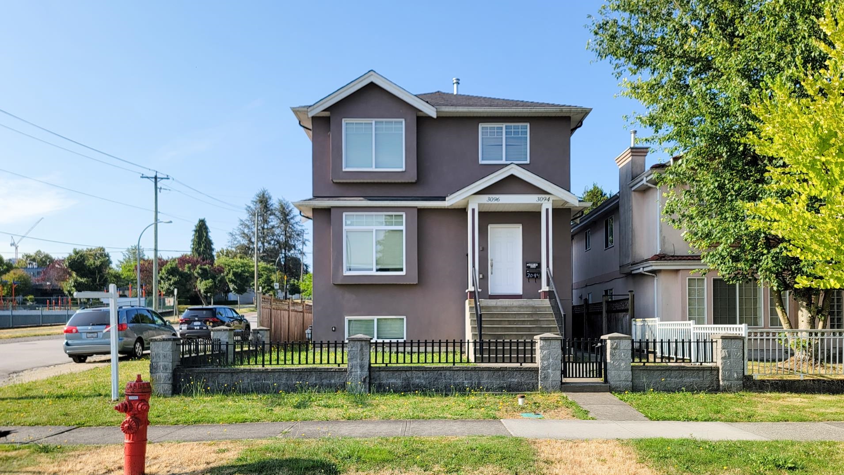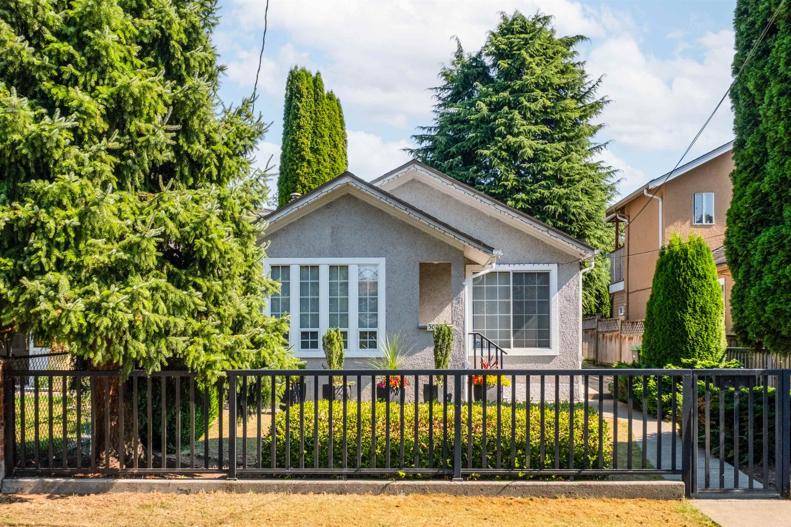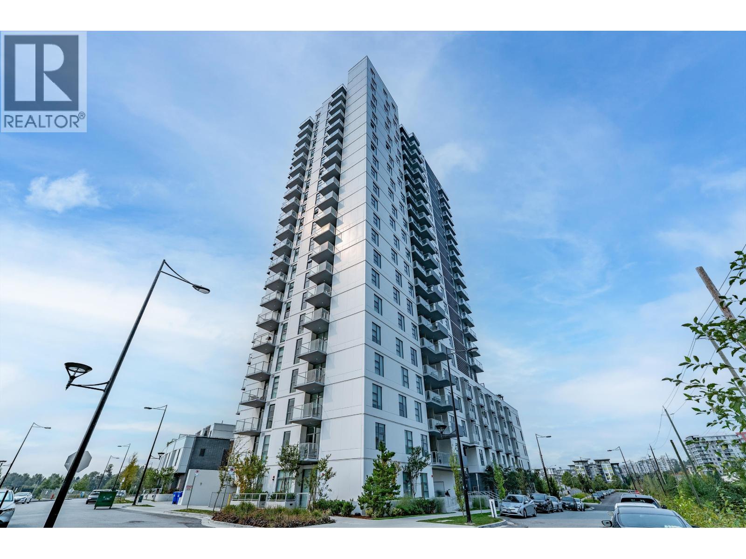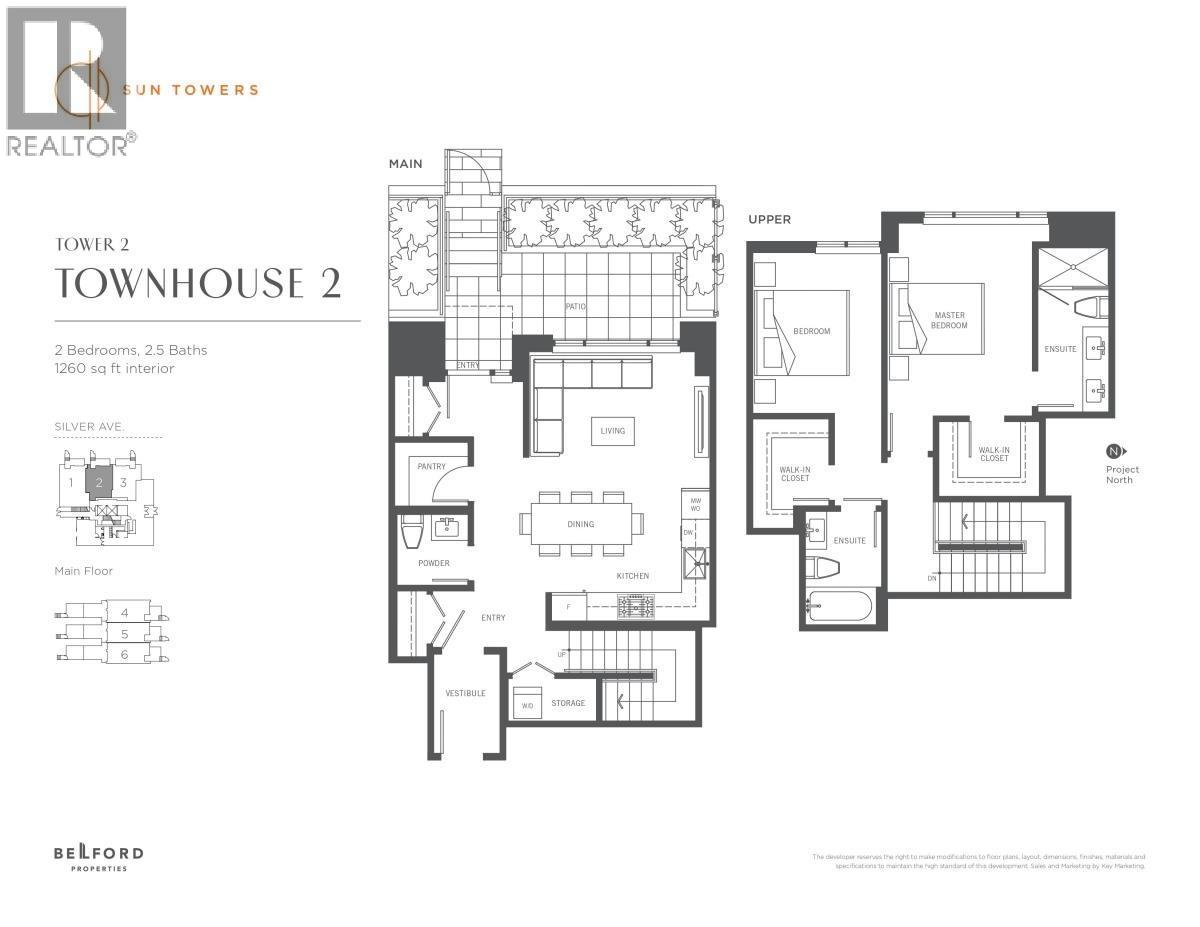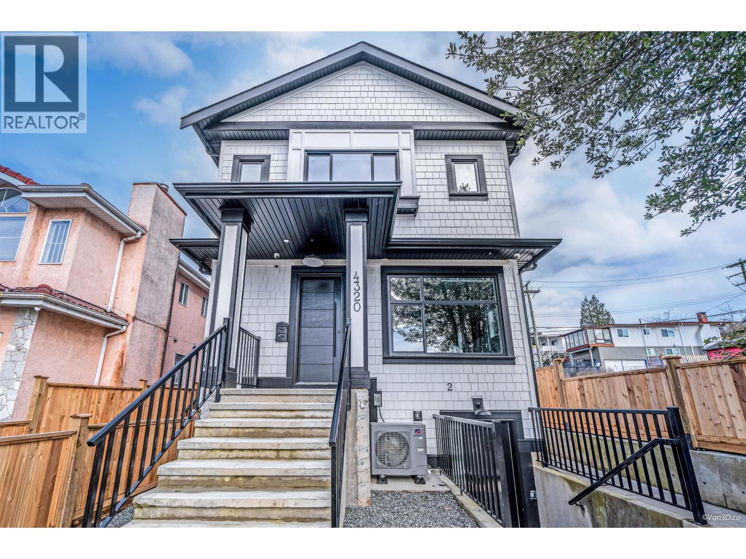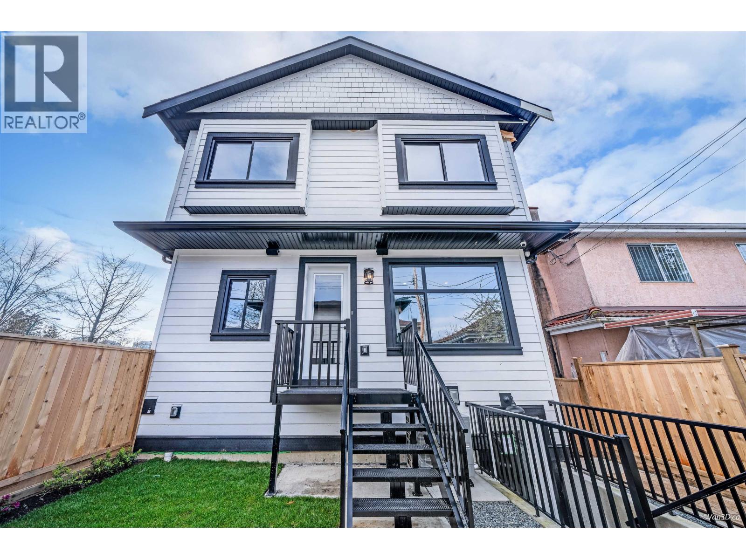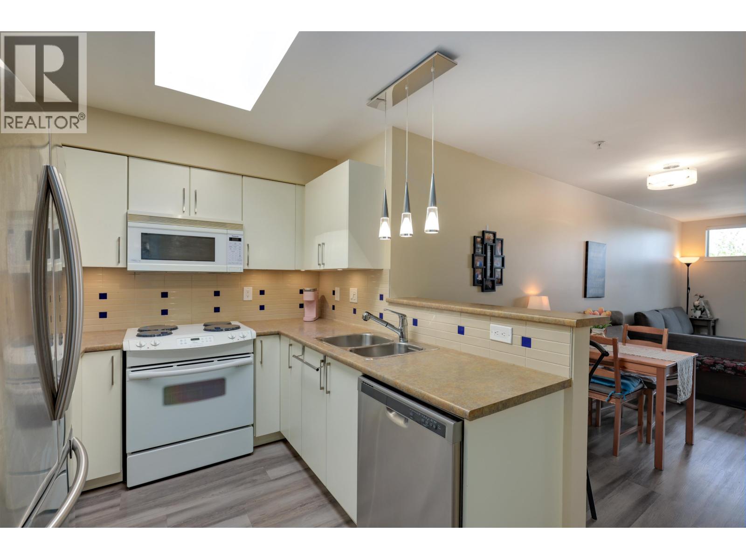- Houseful
- BC
- Vancouver
- Victoria - Fraserview
- 2714 East 56th Avenue
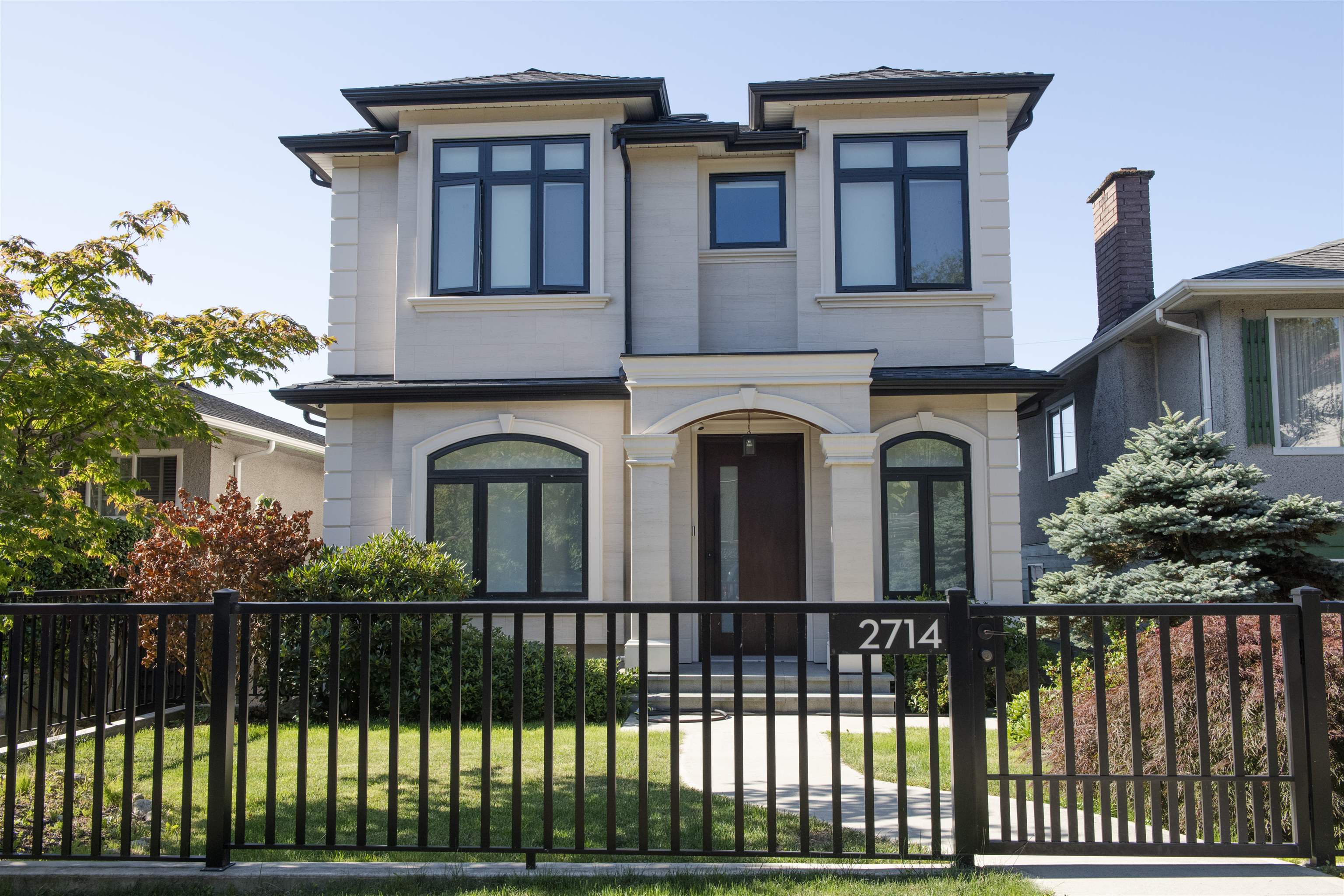
Highlights
Description
- Home value ($/Sqft)$1,005/Sqft
- Time on Houseful
- Property typeResidential
- StyleReverse 2 storey w/bsmt
- Neighbourhood
- CommunityShopping Nearby
- Median school Score
- Year built2022
- Mortgage payment
Welcome to this custom-built home, designed for luxury & modern convenience. This 7bd 5-1/2bth home is situated in a peaceful, highly desirable neighborhood. The XL kitchen is a chef’s dream,Miele steam oven, 60"integrated Fisher&Paykel fridge, never seen in homes of this size. End-to-end, floor-to-ceiling accordion doors seamlessly connect the living area to large back patio, ideal for indoor-outdoor living. Engineered hardwood floors flow throughout, adding warmth & elegance. This home w/9.5ft ceiling is fully equipped as a smart home, allowing you to control lights, temperature, and more via phone or voice activation. An EV charger. Basement can be a mortgage helper. This is a rare chance to live in one of the most sought-after areas.
MLS®#R3025934 updated 1 day ago.
Houseful checked MLS® for data 1 day ago.
Home overview
Amenities / Utilities
- Heat source Forced air, radiant
- Sewer/ septic Public sewer, sanitary sewer, storm sewer
Exterior
- Construction materials
- Foundation
- Roof
- Fencing Fenced
- # parking spaces 3
- Parking desc
Interior
- # full baths 5
- # half baths 1
- # total bathrooms 6.0
- # of above grade bedrooms
- Appliances Washer/dryer, dishwasher, refrigerator, stove, oven, range top
Location
- Community Shopping nearby
- Area Bc
- Water source Public
- Zoning description R1-1
Lot/ Land Details
- Lot dimensions 4044.94
Overview
- Lot size (acres) 0.09
- Basement information Full, exterior entry
- Building size 2886.0
- Mls® # R3025934
- Property sub type Single family residence
- Status Active
- Tax year 2024
Rooms Information
metric
- Bedroom 2.794m X 3.2m
Level: Above - Bedroom 3.048m X 3.175m
Level: Above - Primary bedroom 3.785m X 3.962m
Level: Above - Bedroom 3.099m X 3.048m
Level: Above - Walk-in closet 1.524m X 2.438m
Level: Above - Kitchen 1.829m X 3.175m
Level: Basement - Bedroom 3.099m X 3.175m
Level: Basement - Bedroom 2.489m X 3.378m
Level: Basement - Bedroom 2.87m X 3.175m
Level: Basement - Dining room 2.032m X 3.175m
Level: Basement - Laundry 1.956m X 2.261m
Level: Basement - Living room 2.692m X 3.556m
Level: Basement - Dining room 2.134m X 3.658m
Level: Main - Foyer 1.778m X 1.753m
Level: Main - Family room 3.912m X 3.658m
Level: Main - Kitchen 5.486m X 3.378m
Level: Main - Living room 4.623m X 3.658m
Level: Main
SOA_HOUSEKEEPING_ATTRS
- Listing type identifier Idx

Lock your rate with RBC pre-approval
Mortgage rate is for illustrative purposes only. Please check RBC.com/mortgages for the current mortgage rates
$-7,731
/ Month25 Years fixed, 20% down payment, % interest
$
$
$
%
$
%

Schedule a viewing
No obligation or purchase necessary, cancel at any time



