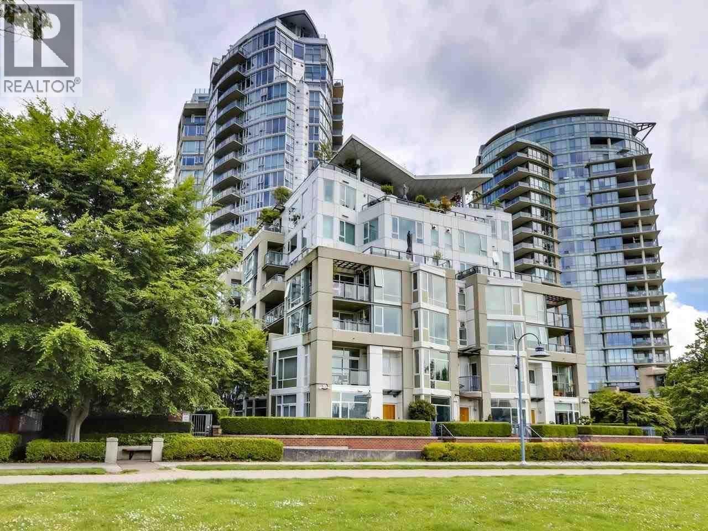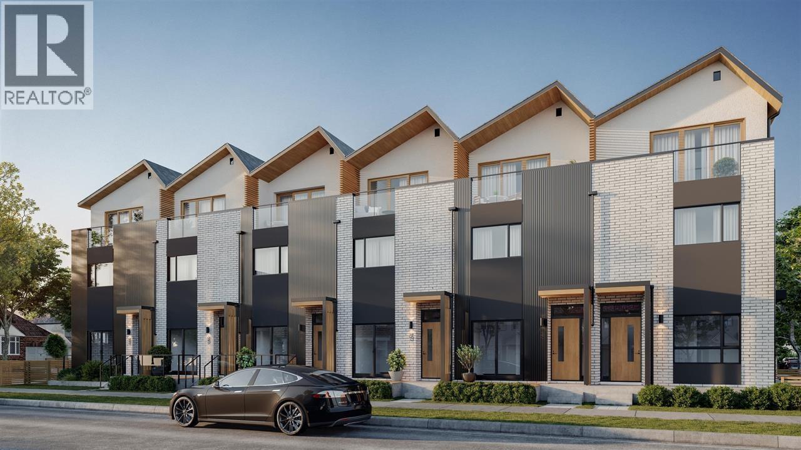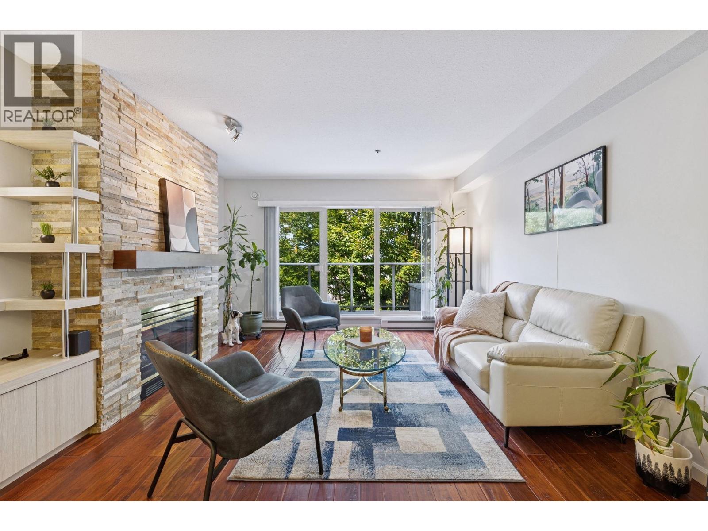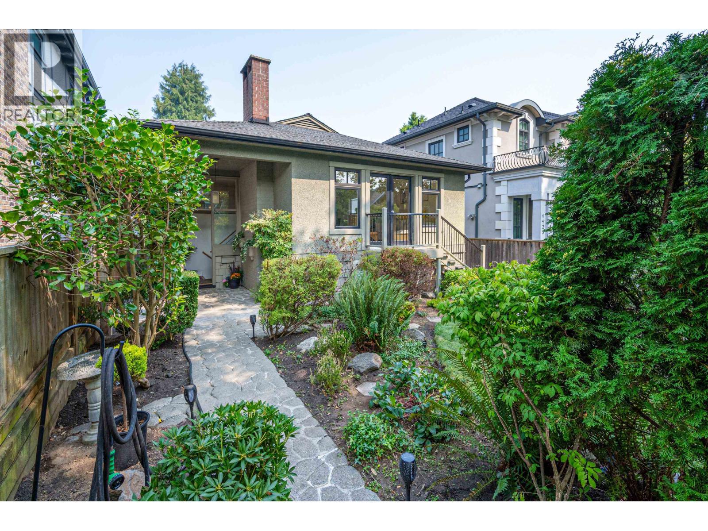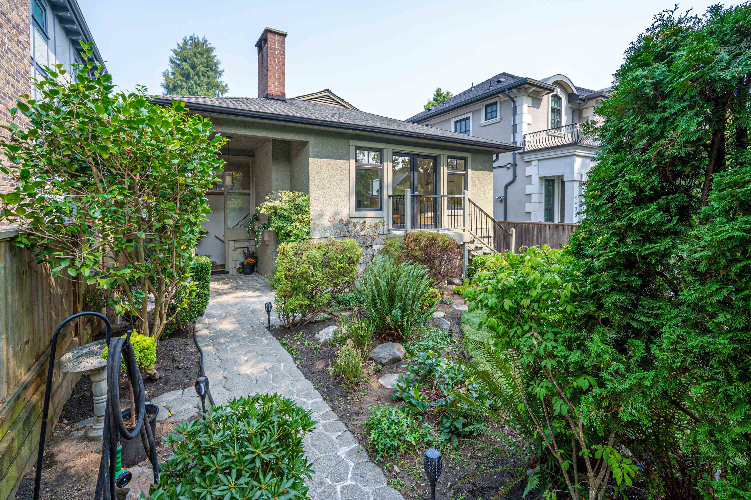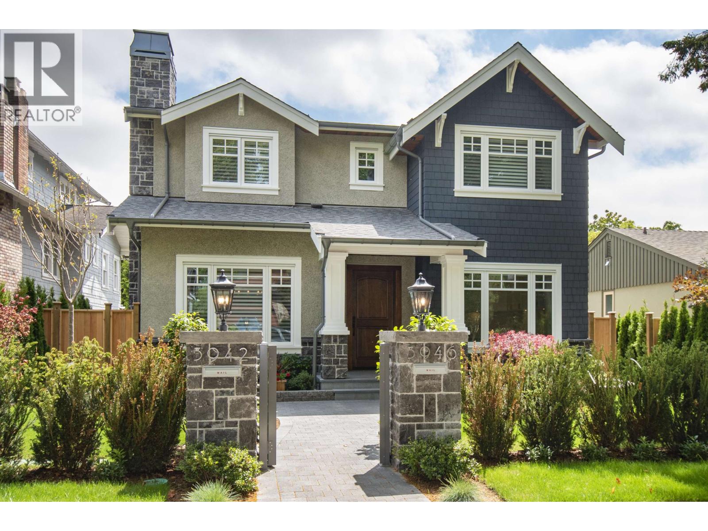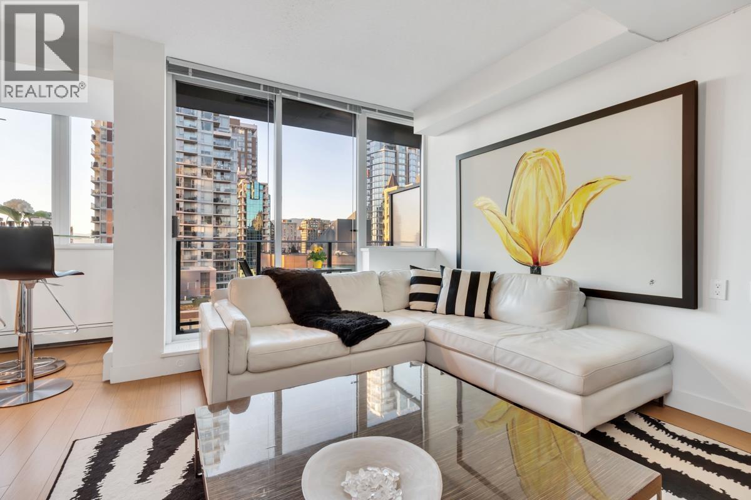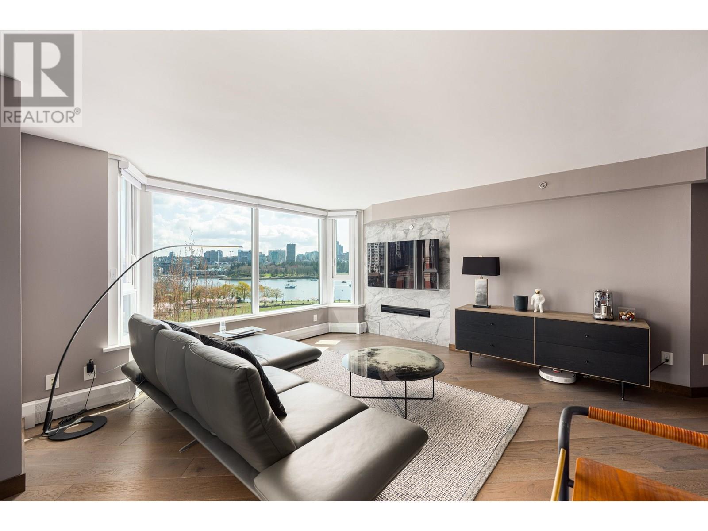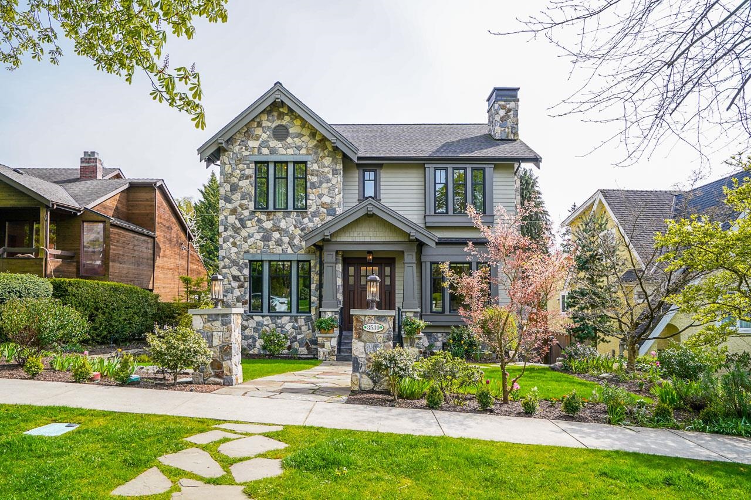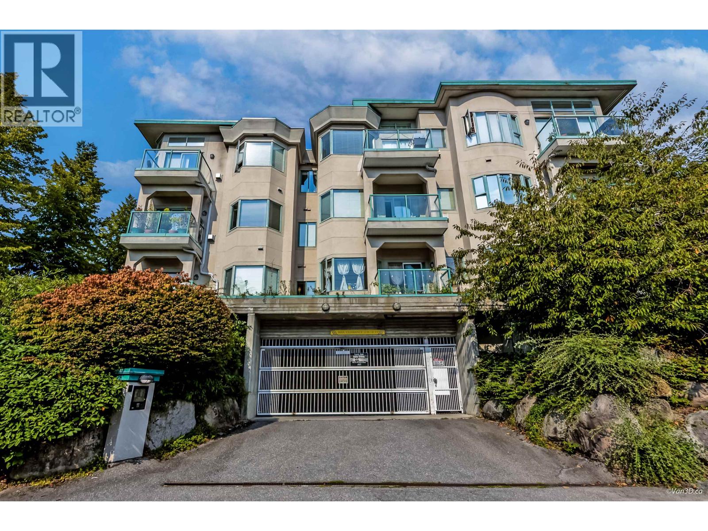Select your Favourite features
- Houseful
- BC
- Vancouver
- Arbutus Ridge
- 2716 West 37th Avenue
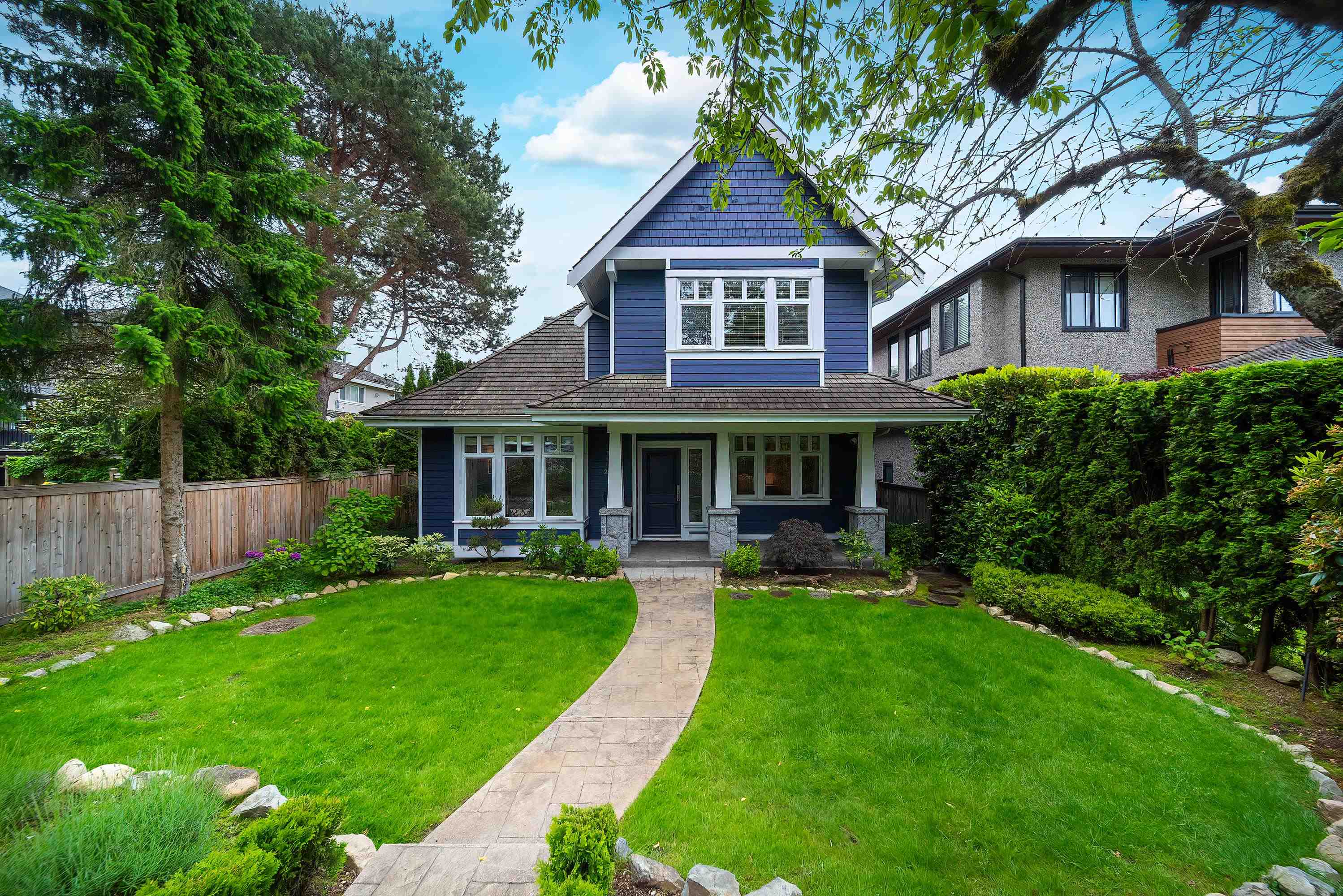
2716 West 37th Avenue
For Sale
95 Days
$4,180,000 $181K
$3,999,000
4 beds
4 baths
3,906 Sqft
2716 West 37th Avenue
For Sale
95 Days
$4,180,000 $181K
$3,999,000
4 beds
4 baths
3,906 Sqft
Highlights
Description
- Home value ($/Sqft)$1,024/Sqft
- Time on Houseful
- Property typeResidential
- Neighbourhood
- CommunityShopping Nearby
- Median school Score
- Year built2000
- Mortgage payment
Welcome to this exquisite family home located in the heart of Kerrisdale! This 4 bedroom and 3.5 bathrooms 3906 Sqft house is designed for entertaining & family gatherings. Dramatic vaulted ceilings with skylights over your living & dining rooms welcome you & your guests. A huge kitchen overlooks your bright family room. The basement is great for a nanny suite or can be converted to a 1- or 2-bedroom rental. 5814 Sqft lot on a quiet street with South-facing south-facing backyard. Walking distance to Crofton House , Kerrisdale Elementary schools & Kerrisdale village shopping districts.Close to UBC, St. George's Point Grey & Magee Secondary. parks, golf courses, and transit. A rare opportunity not to be missed—book your private showing today and step into refined Kerrisdale living!
MLS®#R3010941 updated 1 week ago.
Houseful checked MLS® for data 1 week ago.
Home overview
Amenities / Utilities
- Heat source Natural gas, radiant
- Sewer/ septic Public sewer, sanitary sewer, storm sewer
Exterior
- Construction materials
- Foundation
- Roof
- Fencing Fenced
- # parking spaces 2
- Parking desc
Interior
- # full baths 3
- # half baths 1
- # total bathrooms 4.0
- # of above grade bedrooms
- Appliances Washer/dryer, dishwasher, refrigerator, stove, microwave
Location
- Community Shopping nearby
- Area Bc
- Water source Public
- Zoning description Rs-1
Lot/ Land Details
- Lot dimensions 5819.0
Overview
- Lot size (acres) 0.13
- Basement information Finished
- Building size 3906.0
- Mls® # R3010941
- Property sub type Single family residence
- Status Active
- Virtual tour
- Tax year 2025
Rooms Information
metric
- Storage 3.581m X 2.134m
- Bedroom 4.267m X 3.048m
- Mud room 1.524m X 2.438m
- Kitchen 4.877m X 5.791m
- Media room 8.687m X 3.988m
- Bedroom 4.267m X 3.353m
Level: Above - Bedroom 4.572m X 3.353m
Level: Above - Walk-in closet 2.134m X 2.743m
Level: Above - Primary bedroom 5.334m X 5.639m
Level: Above - Office 3.962m X 3.658m
Level: Main - Kitchen 4.877m X 3.048m
Level: Main - Family room 4.724m X 4.572m
Level: Main - Dining room 3.658m X 3.581m
Level: Main - Nook 1.524m X 2.743m
Level: Main - Living room 5.182m X 4.572m
Level: Main
SOA_HOUSEKEEPING_ATTRS
- Listing type identifier Idx

Lock your rate with RBC pre-approval
Mortgage rate is for illustrative purposes only. Please check RBC.com/mortgages for the current mortgage rates
$-10,664
/ Month25 Years fixed, 20% down payment, % interest
$
$
$
%
$
%

Schedule a viewing
No obligation or purchase necessary, cancel at any time
Nearby Homes
Real estate & homes for sale nearby

