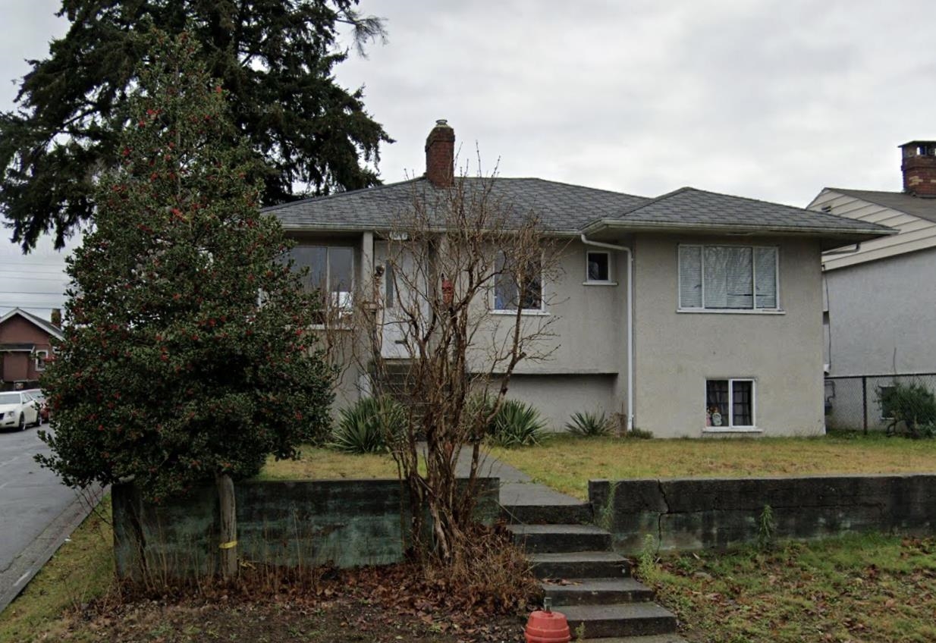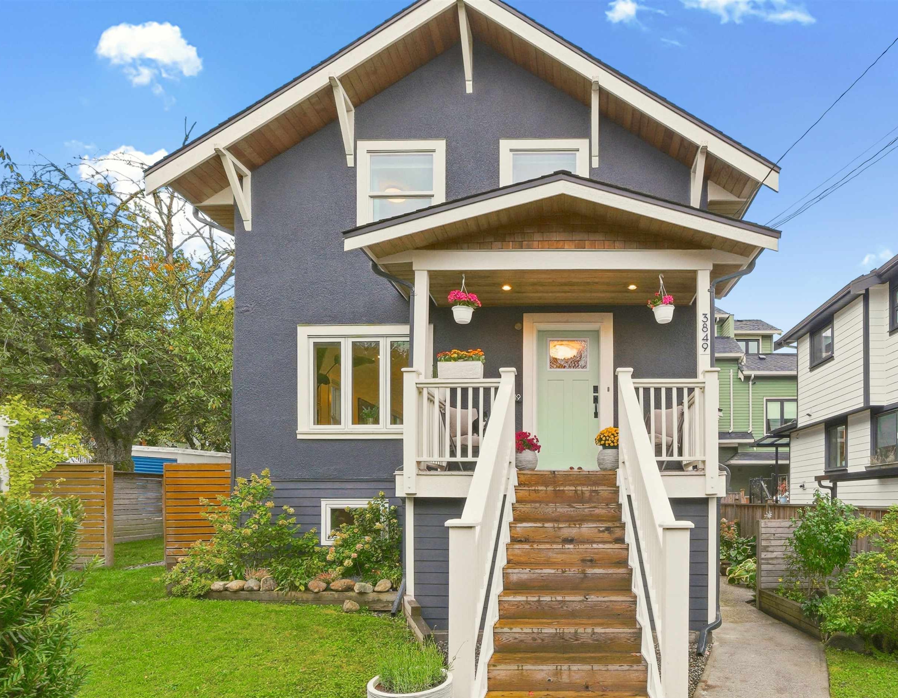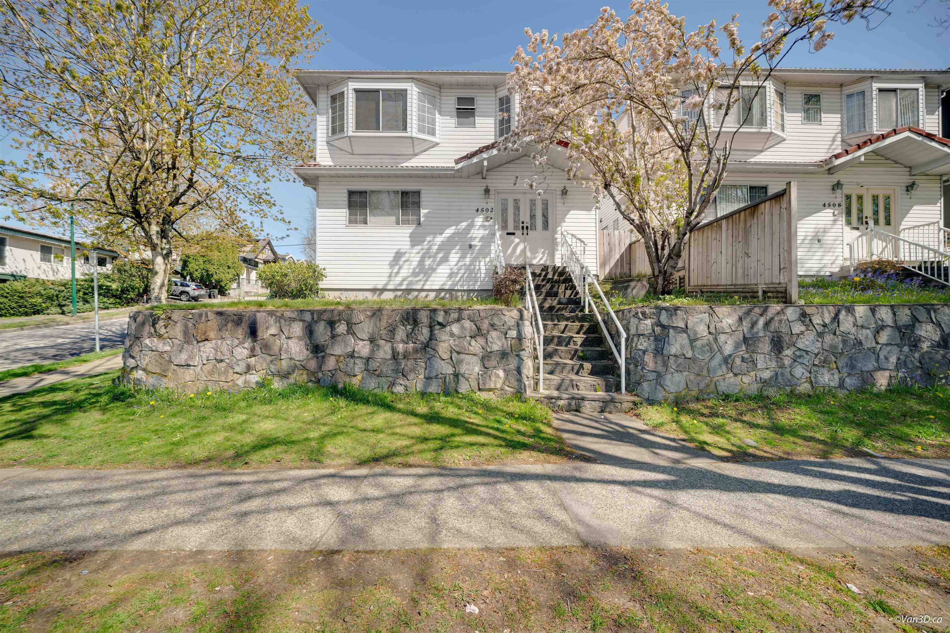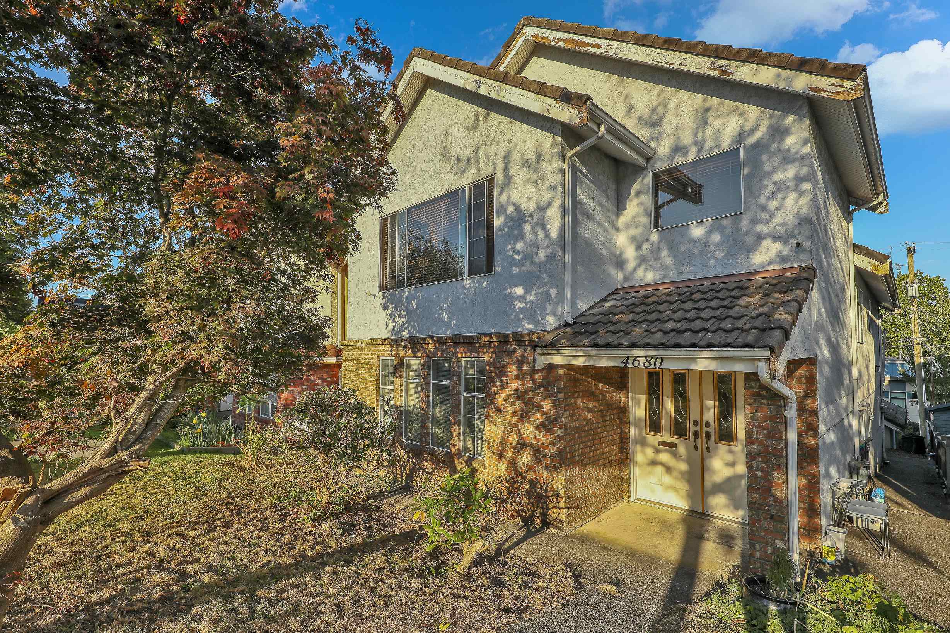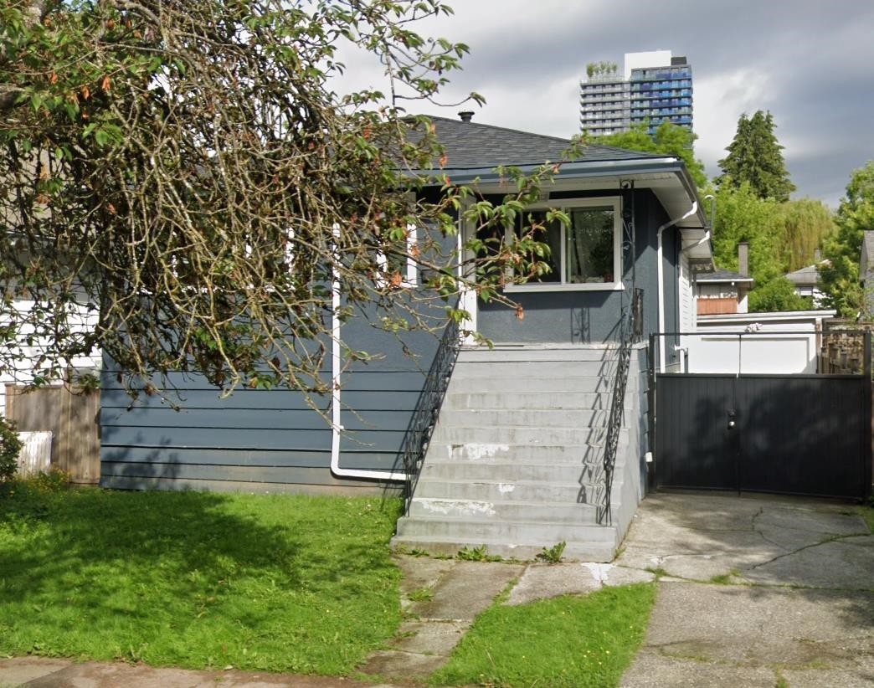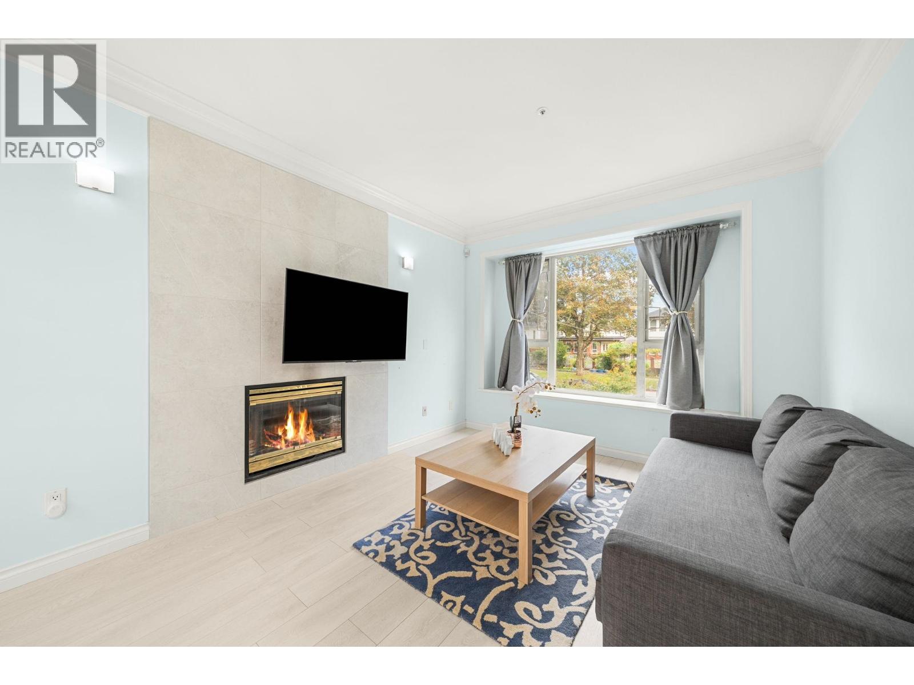- Houseful
- BC
- Vancouver
- Renfrew - Collingwood
- 2719 Duke St
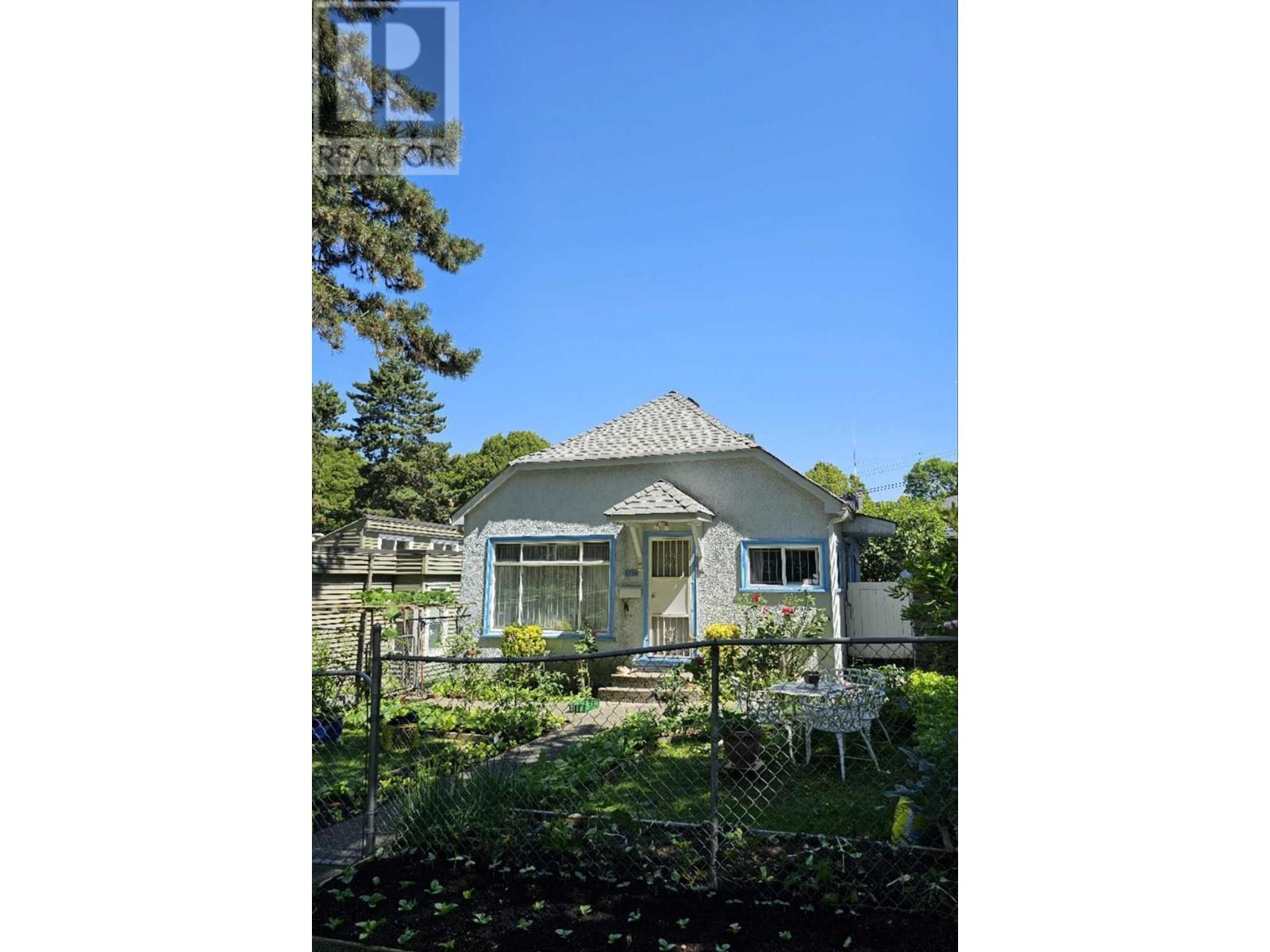
2719 Duke St
For Sale
455 Days
$1,538,800 $70K
$1,468,800
4 beds
1 baths
1,290 Sqft
2719 Duke St
For Sale
455 Days
$1,538,800 $70K
$1,468,800
4 beds
1 baths
1,290 Sqft
Highlights
This home is
8%
Time on Houseful
455 Days
Home features
Low traffic street
School rated
6.2/10
Vancouver
-3.63%
Description
- Home value ($/Sqft)$1,139/Sqft
- Time on Houseful455 days
- Property typeSingle family
- StyleBasement entry
- Neighbourhood
- Median school Score
- Lot size3,366 Sqft
- Year built1944
- Mortgage payment
RM-7 Zoning Lot, encouraged for Multiplex/townhouse development. Excellent value for investment or newly built home located in Norquary Village. Central location near Kingsway but still on a quiet street with trees, sunshine, and back lane access. Close to TNT supermarket, New Mandarin restaurant, transit, Norquay Park, and walking distance to 29th Street Skytrain station. School catchment John Norquay Elementary and Windermere Secondary. The owner replaced the rooftop around 10 years ago and it is livable. All measurements are approximate and to be verified by the buyer if deemed important. Please don't miss this rare opportunity to build your new home or investment property with laneway access in today's ascending market. (id:63267)
Home overview
Amenities / Utilities
- Heat type Forced air
Interior
- # full baths 1
- # total bathrooms 1.0
- # of above grade bedrooms 4
Lot/ Land Details
- Lot dimensions 3366
Overview
- Lot size (acres) 0.079088345
- Building size 1290
- Listing # R2908453
- Property sub type Single family residence
- Status Active
SOA_HOUSEKEEPING_ATTRS
- Listing source url Https://www.realtor.ca/real-estate/27206666/2719-duke-street-vancouver
- Listing type identifier Idx
The Home Overview listing data and Property Description above are provided by the Canadian Real Estate Association (CREA). All other information is provided by Houseful and its affiliates.

Lock your rate with RBC pre-approval
Mortgage rate is for illustrative purposes only. Please check RBC.com/mortgages for the current mortgage rates
$-3,917
/ Month25 Years fixed, 20% down payment, % interest
$
$
$
%
$
%

Schedule a viewing
No obligation or purchase necessary, cancel at any time
Nearby Homes
Real estate & homes for sale nearby




