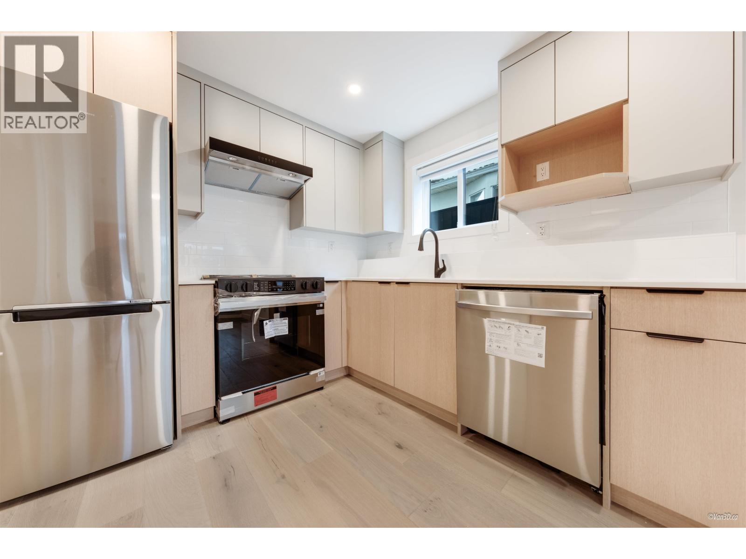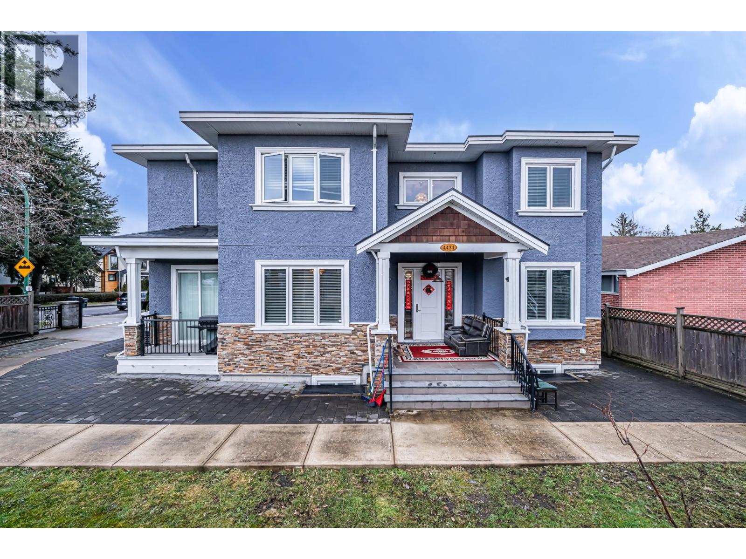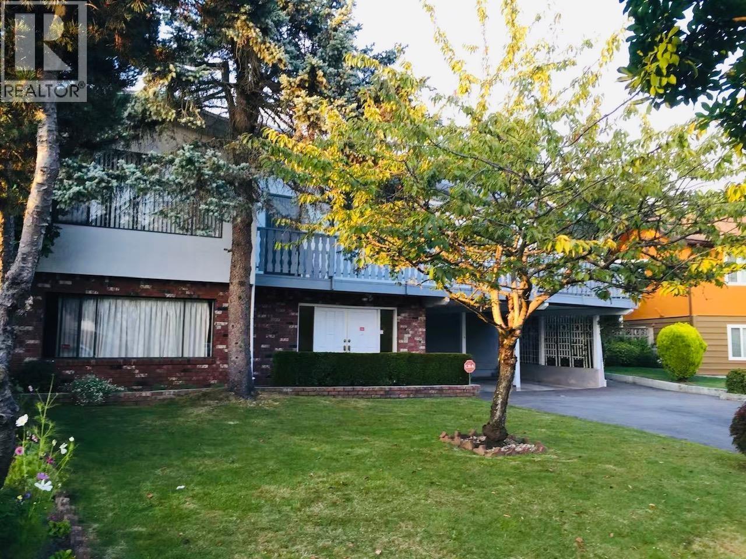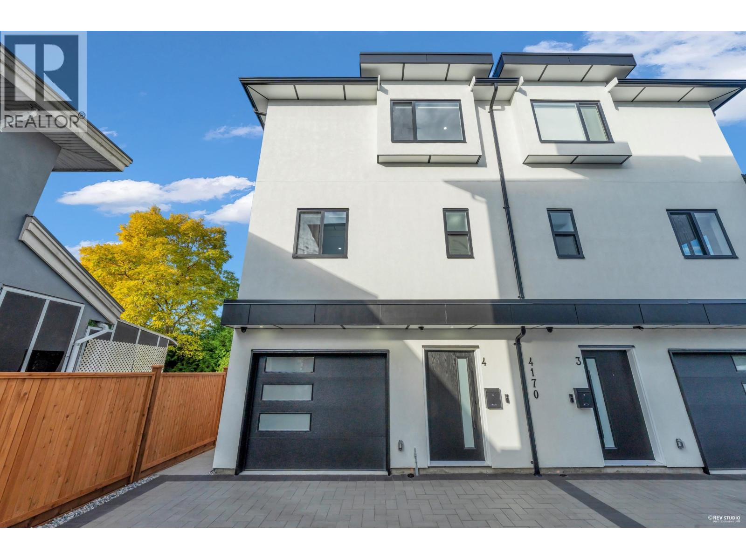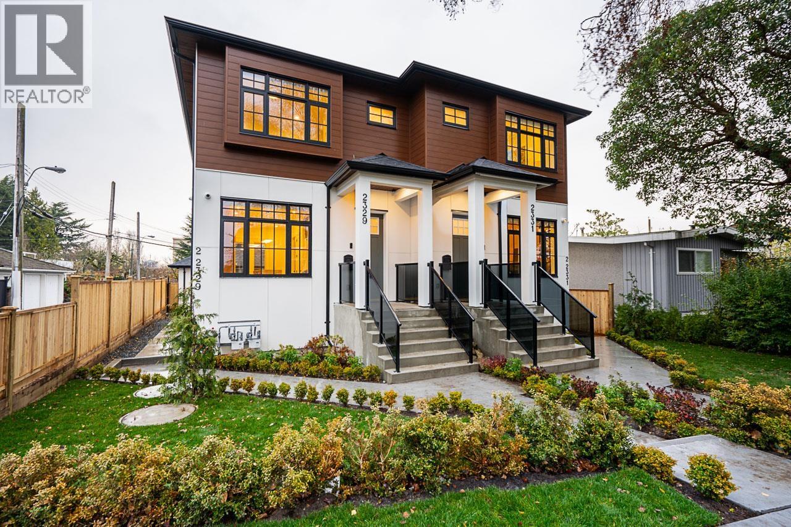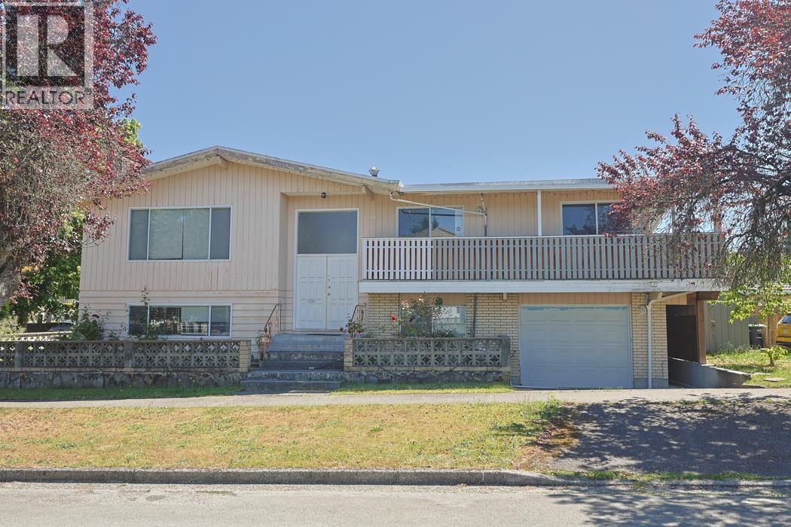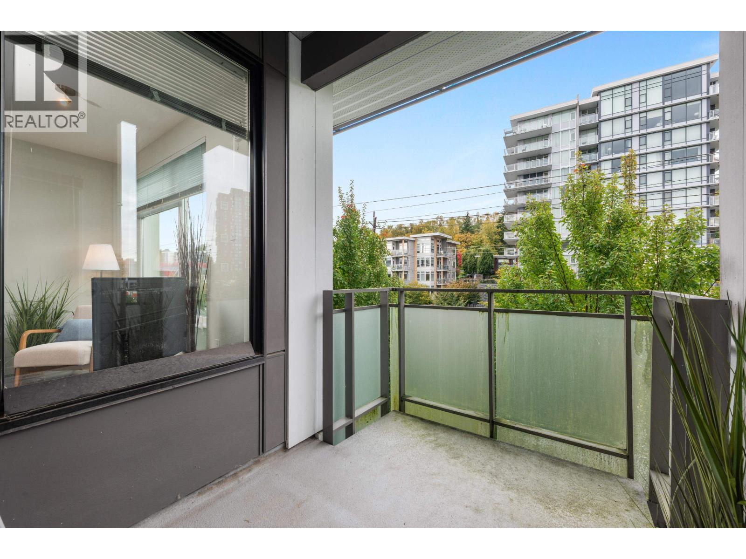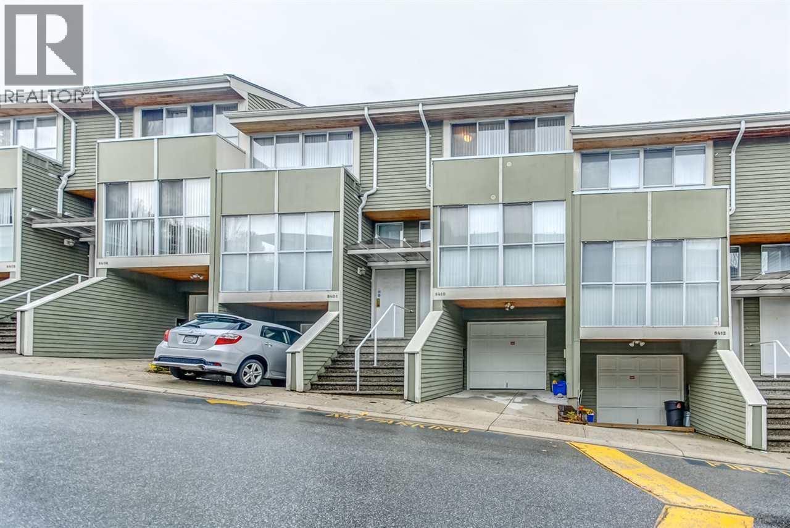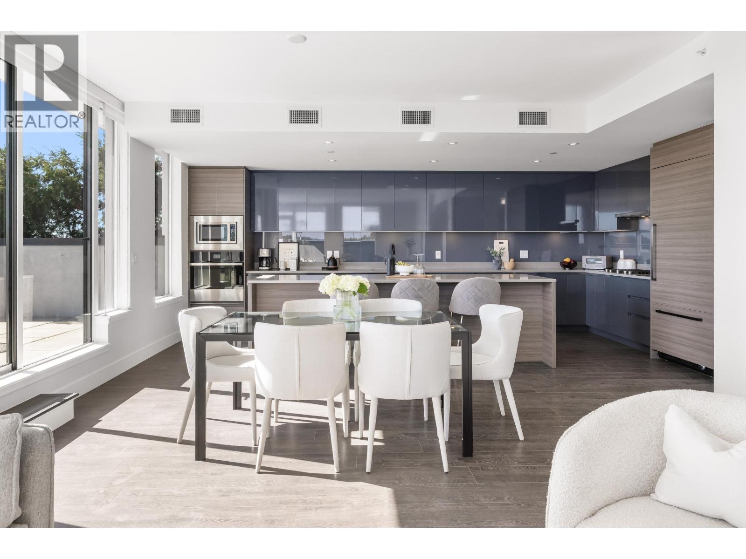- Houseful
- BC
- Vancouver
- Victoria - Fraserview
- 2719 East 46th Avenue
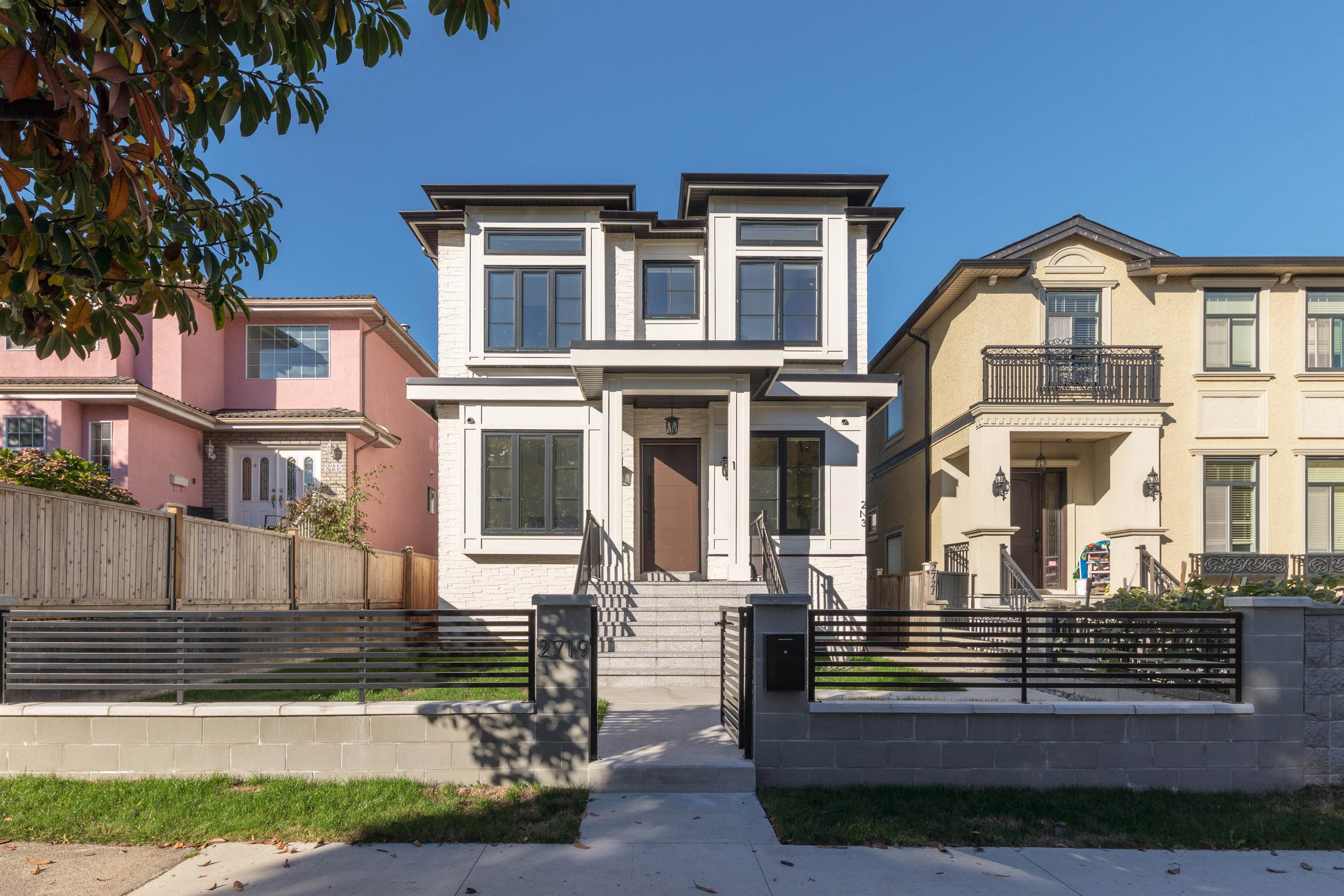
2719 East 46th Avenue
2719 East 46th Avenue
Highlights
Description
- Home value ($/Sqft)$933/Sqft
- Time on Houseful
- Property typeResidential
- Neighbourhood
- Median school Score
- Year built2025
- Mortgage payment
Completed in 2025, this custom Killarney residence delivers 3 homes in 1: sunlit main home (3 beds + office), legal 2-bed suite & private 1-bed laneway. South-facing on a quiet street, it pairs calm volumes & craft: 10’ ceilings, sculptural glass stair, bespoke millwork. Entertainer’s kitchen w/ premium appl. + spice kitchen flows to dining & family rms, fireplaces & gas-ready patio. Upstairs, all 3 beds have ensuites; primary adds terrace w/ mtn views. Downstairs has rec rm, full bath & sauna beside the legal suite. Comforts: A/C, HRV, radiant heat, EV-ready (2x200A) + 2-5-10 warranty. Near parks, schools & Killarney CC; River District mins away. Architect Vincent Wan; built by Vanridge. Turn-key, multi-gen or income-smart. Private showings by appt.
Home overview
- Heat source Baseboard, heat pump, radiant
- Construction materials
- Foundation
- Roof
- Fencing Fenced
- # parking spaces 2
- Parking desc
- # full baths 6
- # half baths 1
- # total bathrooms 7.0
- # of above grade bedrooms
- Appliances Washer/dryer, dishwasher, refrigerator, stove, microwave
- Area Bc
- View Yes
- Water source Public
- Zoning description R1-1
- Directions 31704a8f0352411d893fe8b8be1fb881
- Lot dimensions 4033.0
- Lot size (acres) 0.09
- Basement information Finished, exterior entry
- Building size 3323.0
- Mls® # R3059308
- Property sub type Single family residence
- Status Active
- Tax year 2025
- Sauna 1.219m X 1.829m
- Bedroom 2.362m X 2.794m
- Kitchen 2.743m X 3.708m
- Living room 2.515m X 3.708m
- Recreation room 3.708m X 4.445m
- Bedroom 2.565m X 2.819m
- Primary bedroom 3.835m X 4.242m
Level: Above - Bedroom 3.073m X 3.505m
Level: Above - Bedroom 3.378m X 3.835m
Level: Above - Walk-in closet 1.448m X 2.388m
Level: Above - Living room 2.515m X 2.87m
Level: Above - Kitchen 2.032m X 3.912m
Level: Above - Foyer 1.753m X 1.854m
Level: Main - Kitchen 3.505m X 3.785m
Level: Main - Dining room 2.388m X 4.267m
Level: Main - Wok kitchen 1.626m X 3.124m
Level: Main - Office 2.972m X 2.286m
Level: Main - Bedroom 2.642m X 3.327m
Level: Main - Living room 4.674m X 4.75m
Level: Main - Foyer 0.965m X 1.168m
Level: Main
- Listing type identifier Idx

$-8,264
/ Month

