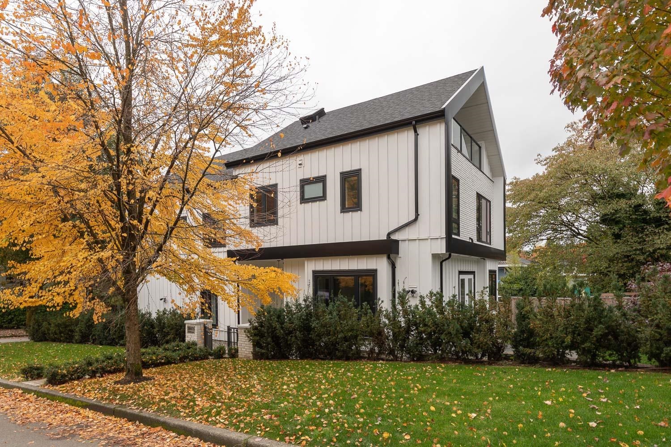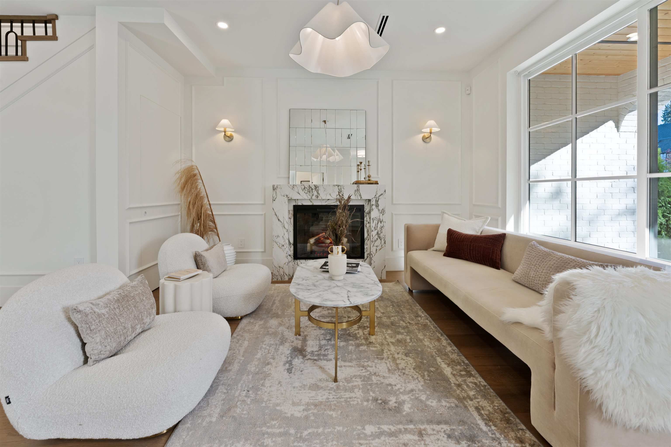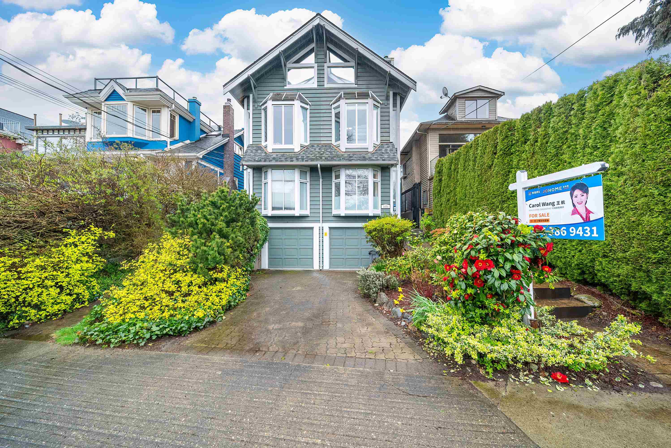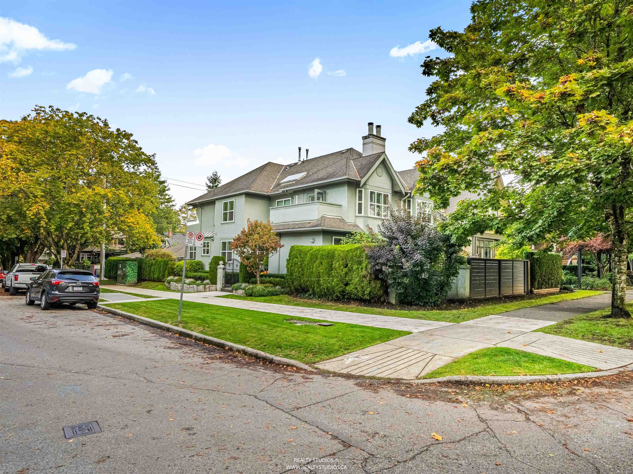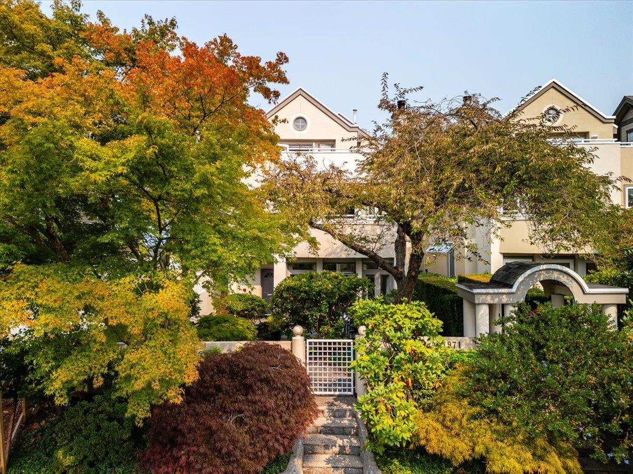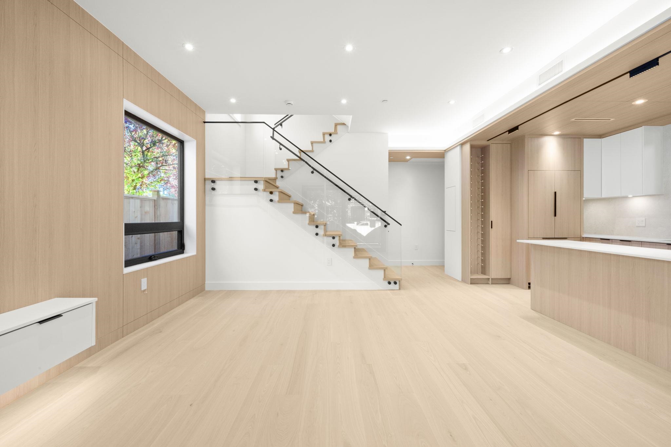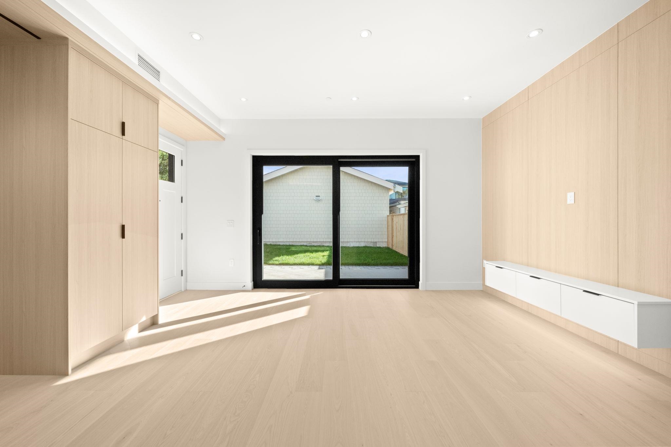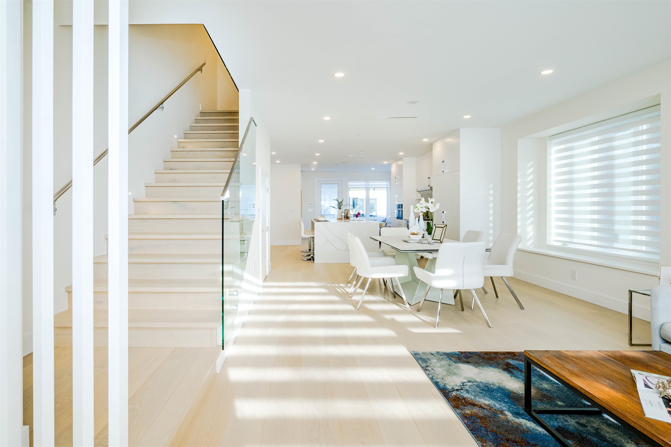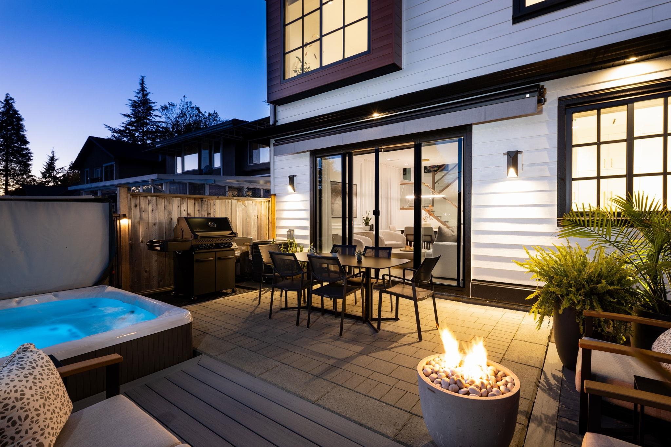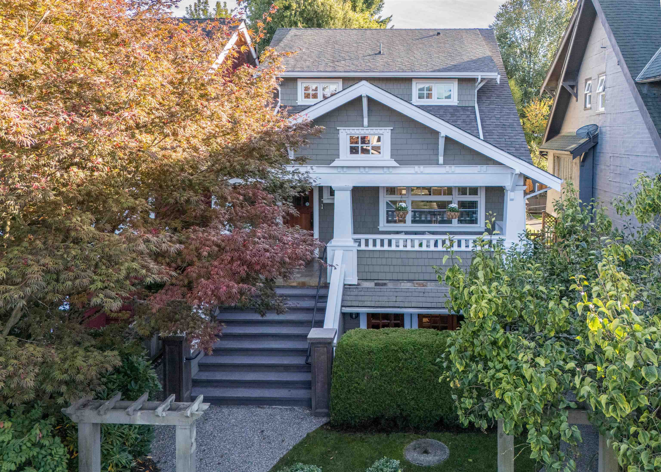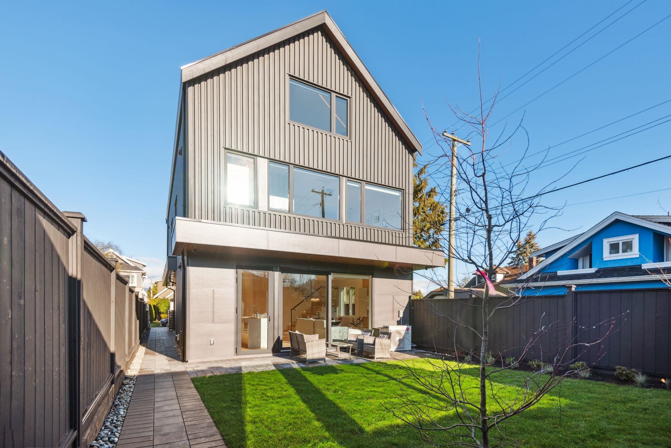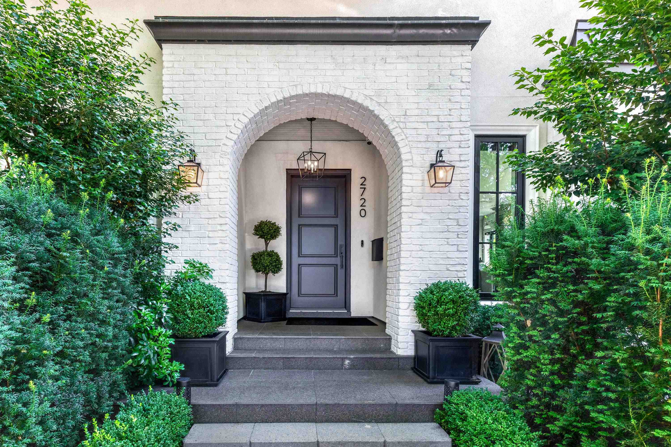
Highlights
Description
- Home value ($/Sqft)$1,871/Sqft
- Time on Houseful
- Property typeResidential
- Style3 storey
- Neighbourhood
- CommunityShopping Nearby
- Median school Score
- Year built2022
- Mortgage payment
Immaculate south/west-facing back 1/2 duplex on a sunny 38' corner lot in Kits. This 3 bed + office home blends modern farmhouse style with a bright, transitional interior. Soaring ceilings and oversized windows fill the home with natural light, while a soft colour palette with black accents creates a grounded, inviting feel. The chef's kitchen features Wolf and Sub-Zero appliances, luxury quartz countertops, custom millwork, island seating, and a full pantry. A large south-facing backyard offers ideal outdoor living for families or entertaining. Additional highlights include radiant in-floor heating, air conditioning, and a detached 1-car garage. A rare offering in one of Vancouver’s most sought-after neighbourhoods.
MLS®#R3049439 updated 1 month ago.
Houseful checked MLS® for data 1 month ago.
Home overview
Amenities / Utilities
- Heat source Radiant
- Sewer/ septic Public sewer
Exterior
- Construction materials
- Foundation
- Roof
- Fencing Fenced
- # parking spaces 2
- Parking desc
Interior
- # full baths 3
- # half baths 1
- # total bathrooms 4.0
- # of above grade bedrooms
- Appliances Washer/dryer, dishwasher, refrigerator, stove, microwave
Location
- Community Shopping nearby
- Area Bc
- View No
- Water source Public
- Zoning description R1-1
- Directions 9533f2896b100ea2a73c46405beec8eb
Overview
- Basement information Crawl space
- Building size 1763.0
- Mls® # R3049439
- Property sub type Duplex
- Status Active
- Virtual tour
- Tax year 2024
Rooms Information
metric
- Bedroom 3.962m X 4.547m
- Bedroom 2.819m X 3.607m
Level: Above - Office 1.956m X 3.607m
Level: Above - Primary bedroom 3.556m X 3.785m
Level: Above - Kitchen 2.718m X 4.242m
Level: Main - Living room 3.48m X 4.648m
Level: Main - Foyer 1.676m X 1.88m
Level: Main - Dining room 2.362m X 4.369m
Level: Main
SOA_HOUSEKEEPING_ATTRS
- Listing type identifier Idx

Lock your rate with RBC pre-approval
Mortgage rate is for illustrative purposes only. Please check RBC.com/mortgages for the current mortgage rates
$-8,797
/ Month25 Years fixed, 20% down payment, % interest
$
$
$
%
$
%

Schedule a viewing
No obligation or purchase necessary, cancel at any time
Nearby Homes
Real estate & homes for sale nearby

