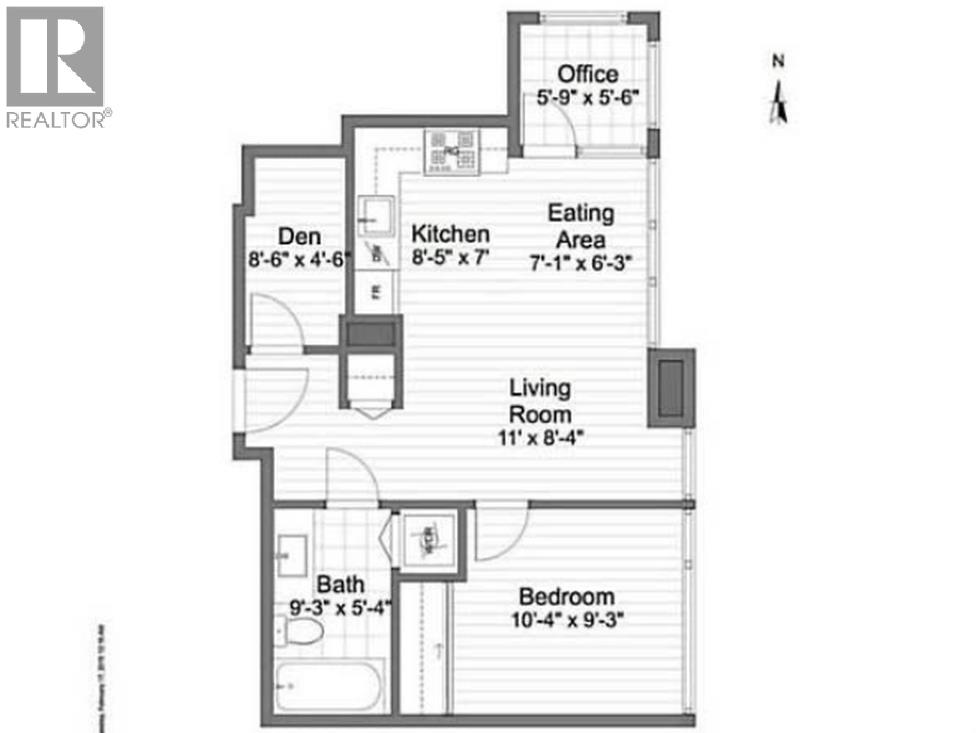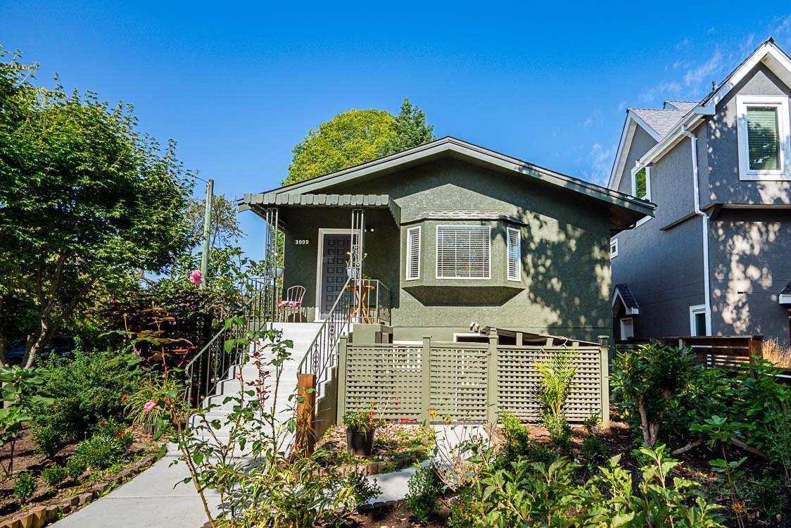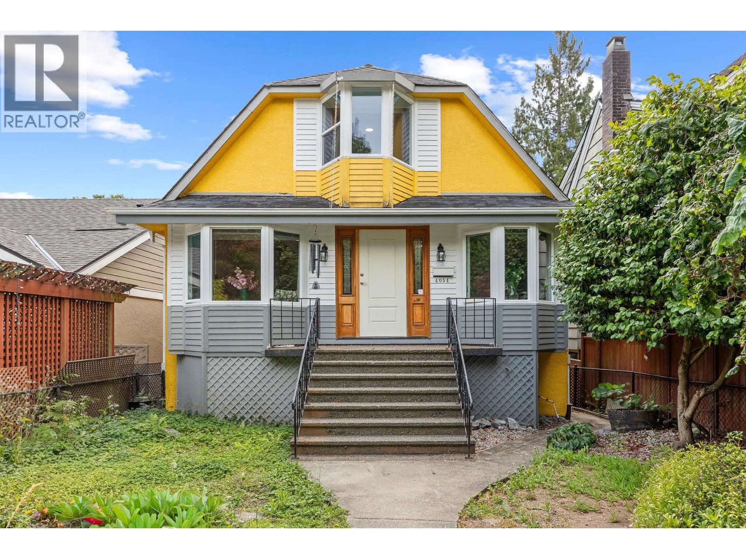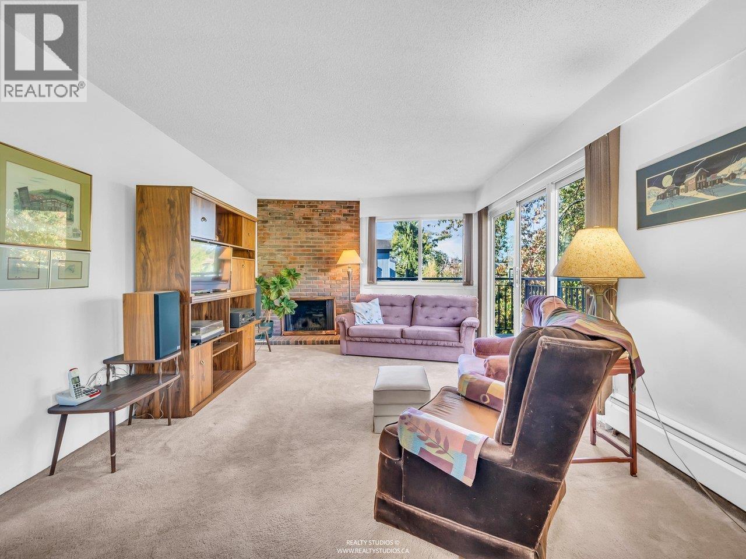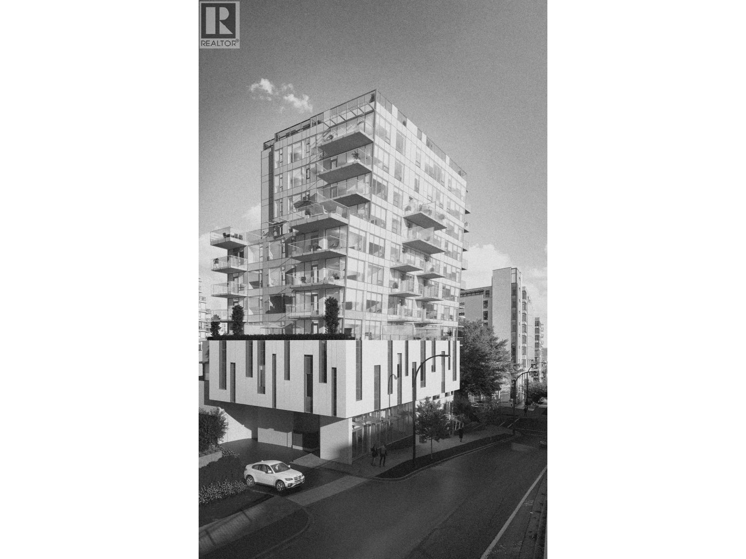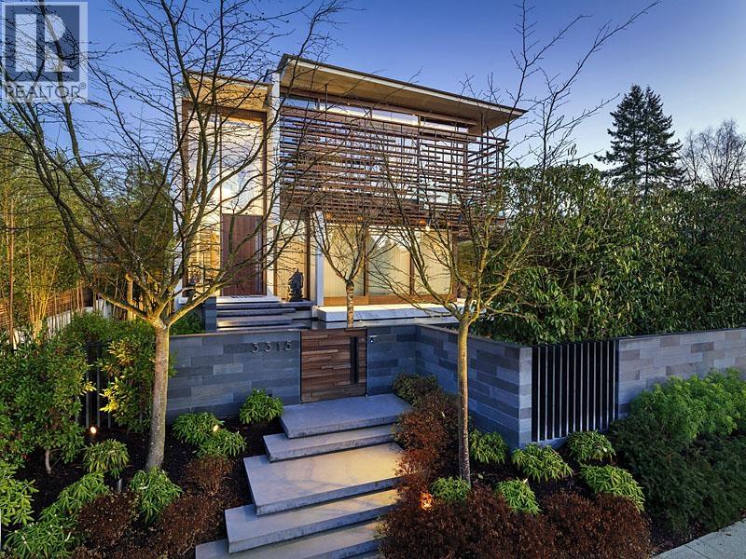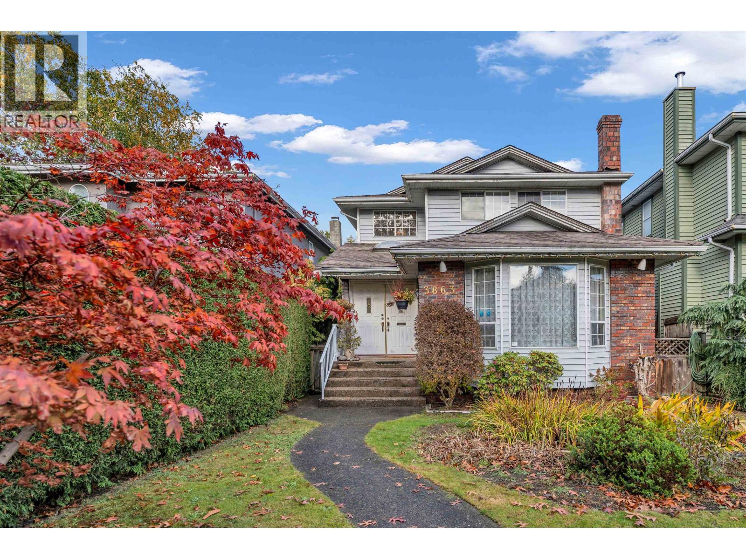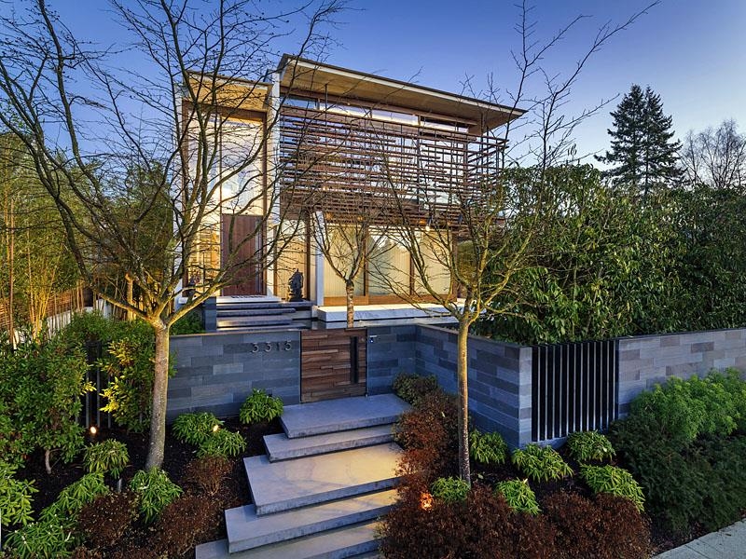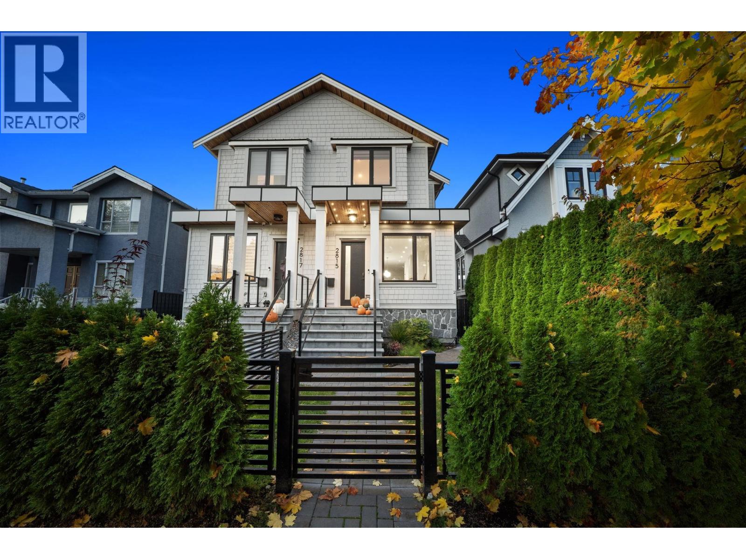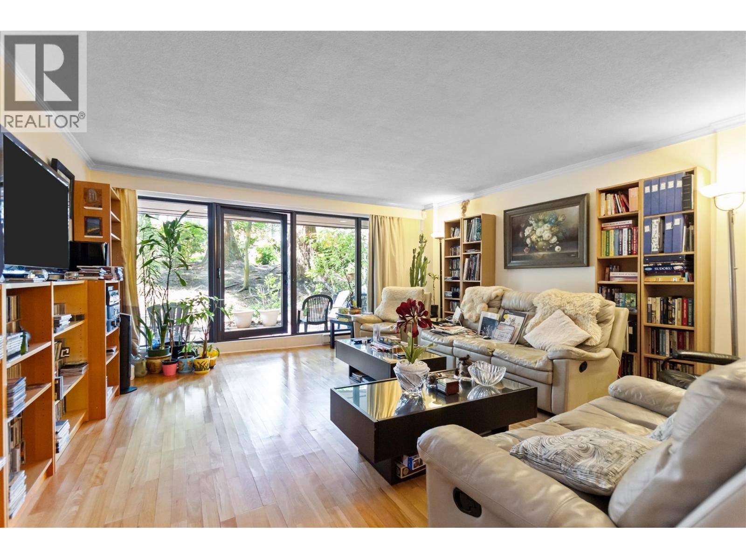Select your Favourite features
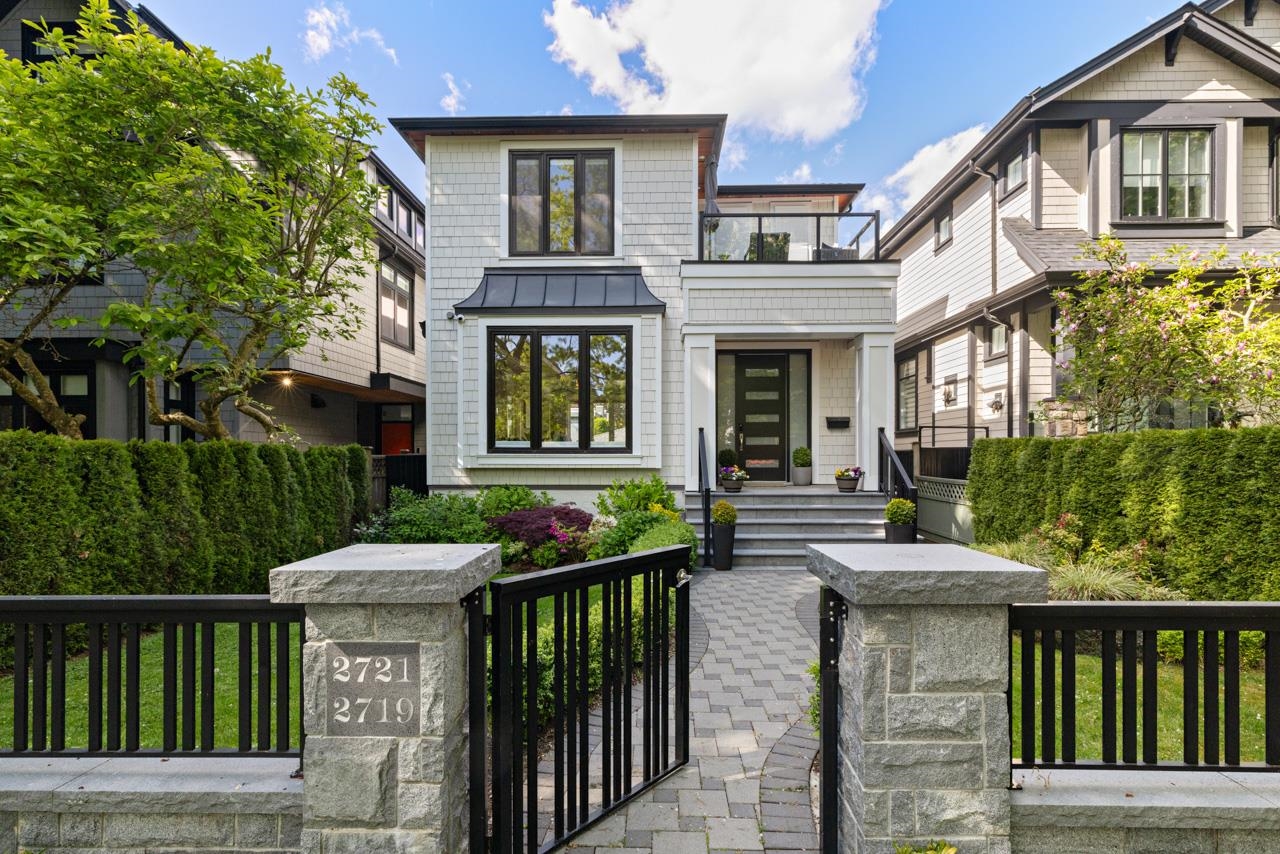
Highlights
Description
- Home value ($/Sqft)$1,357/Sqft
- Time on Houseful
- Property typeResidential
- Neighbourhood
- CommunityShopping Nearby
- Median school Score
- Year built2015
- Mortgage payment
Stunning Kitsilano Residence. This beautifully crafted 2,947 sq. ft. home spans three levels, featuring custom millwork throughout, air conditioning, HRV, and radiant in-floor heating. The main floor boasts a chef-inspired kitchen with premium appliances plus a separate prep kitchen. Upstairs, you’ll find three spacious bedrooms, each with its own ensuite and two with private balconies. The primary suite feels like a luxury retreat with a spa-style ensuite complete with a jacuzzi and steam shower. The lower level offers a bright, legal 2-bedroom suite along with a media room—perfect for family or guests. Unbeatable location: steps to transit, grocery stores, community centre, top schools, and the upcoming SkyTrain station.
MLS®#R3050124 updated 1 day ago.
Houseful checked MLS® for data 1 day ago.
Home overview
Amenities / Utilities
- Heat source Radiant
- Sewer/ septic Public sewer
Exterior
- Construction materials
- Foundation
- Roof
- # parking spaces 2
- Parking desc
Interior
- # full baths 5
- # half baths 1
- # total bathrooms 6.0
- # of above grade bedrooms
- Appliances Washer/dryer, dishwasher, refrigerator, stove
Location
- Community Shopping nearby
- Area Bc
- Water source Public
- Zoning description Rs-5
- Directions D3824d6a66d40c11d4164d7432d66fe7
Lot/ Land Details
- Lot dimensions 4026.0
Overview
- Lot size (acres) 0.09
- Basement information Finished
- Building size 2947.0
- Mls® # R3050124
- Property sub type Single family residence
- Status Active
- Tax year 2025
Rooms Information
metric
- Media room 3.378m X 4.572m
- Bedroom 2.743m X 3.378m
- Living room 3.327m X 3.378m
- Laundry 1.524m X 2.261m
- Bedroom 2.87m X 3.378m
- Kitchen 2.007m X 3.302m
- Bedroom 2.972m X 3.2m
Level: Above - Walk-in closet 1.499m X 2.921m
Level: Above - Bedroom 3.15m X 3.48m
Level: Above - Primary bedroom 4.216m X 4.394m
Level: Above - Kitchen 3.302m X 3.734m
Level: Main - Foyer 1.575m X 2.438m
Level: Main - Wok kitchen 1.651m X 3.124m
Level: Main - Dining room 3.962m X 4.521m
Level: Main - Living room 4.267m X 5.817m
Level: Main
SOA_HOUSEKEEPING_ATTRS
- Listing type identifier Idx

Lock your rate with RBC pre-approval
Mortgage rate is for illustrative purposes only. Please check RBC.com/mortgages for the current mortgage rates
$-10,661
/ Month25 Years fixed, 20% down payment, % interest
$
$
$
%
$
%

Schedule a viewing
No obligation or purchase necessary, cancel at any time
Nearby Homes
Real estate & homes for sale nearby

