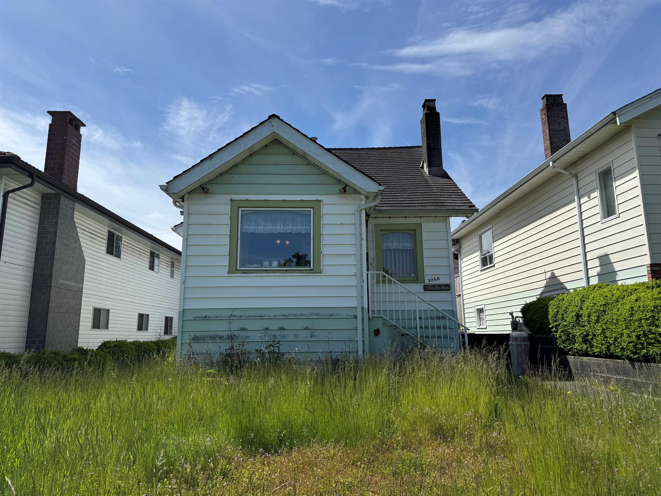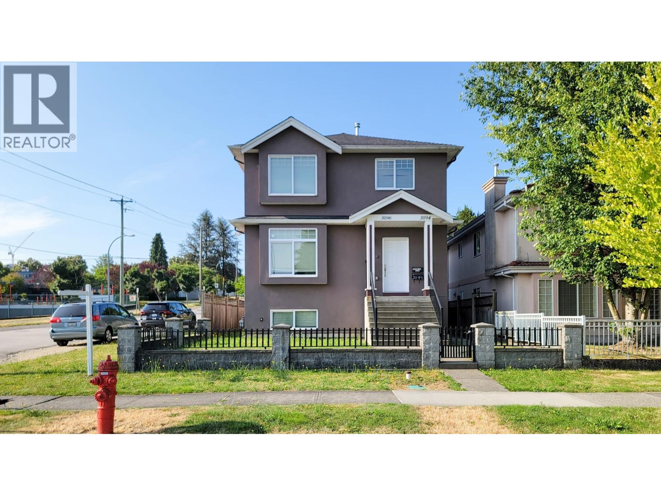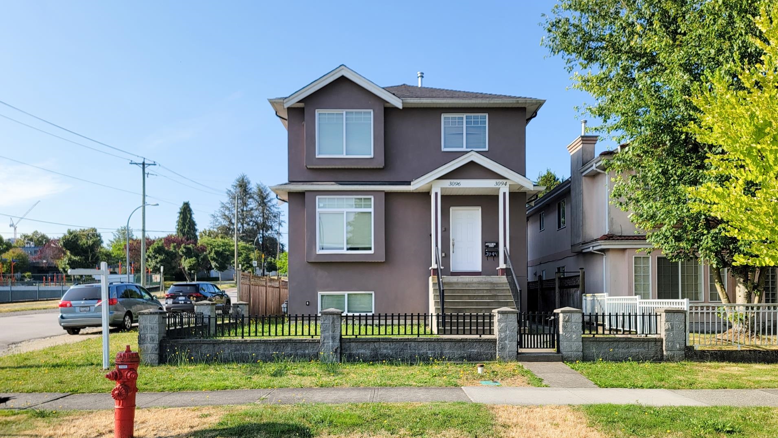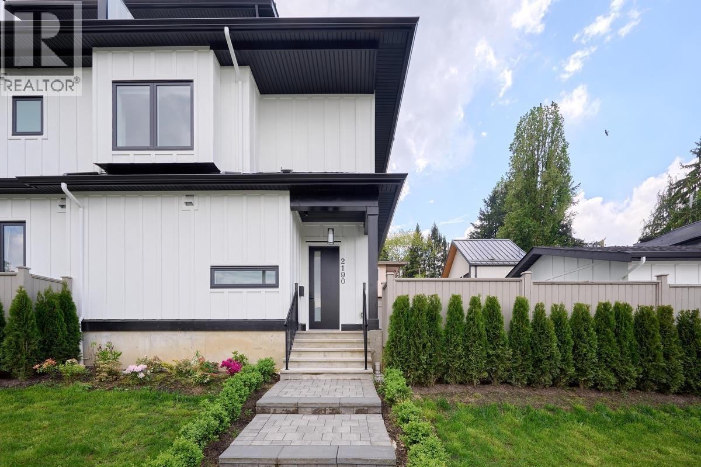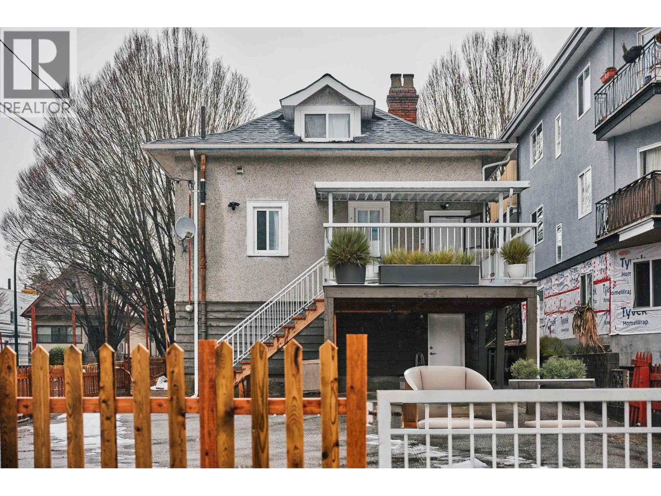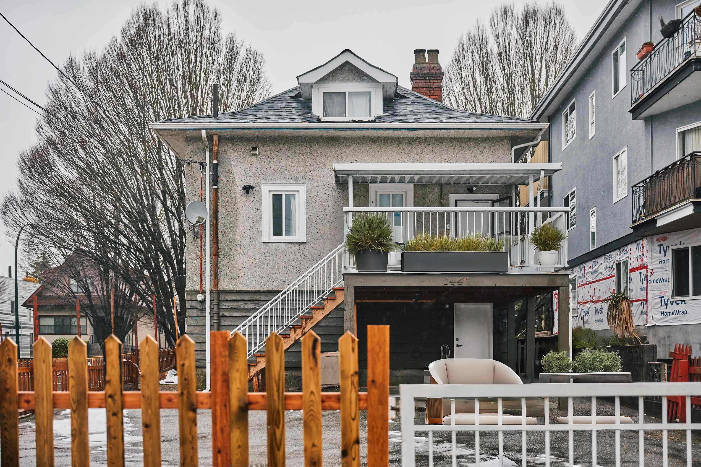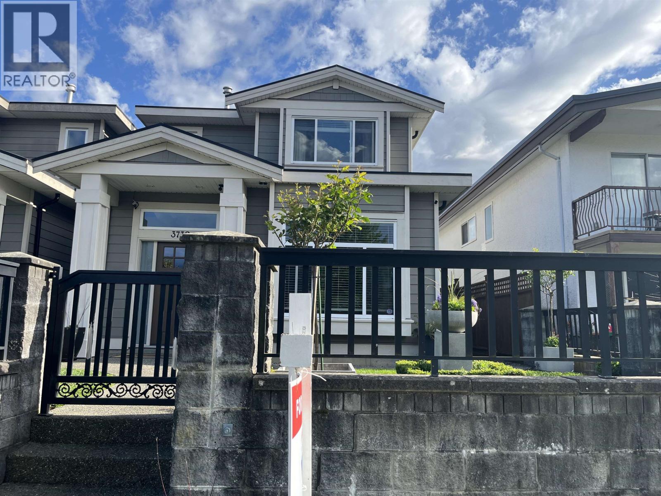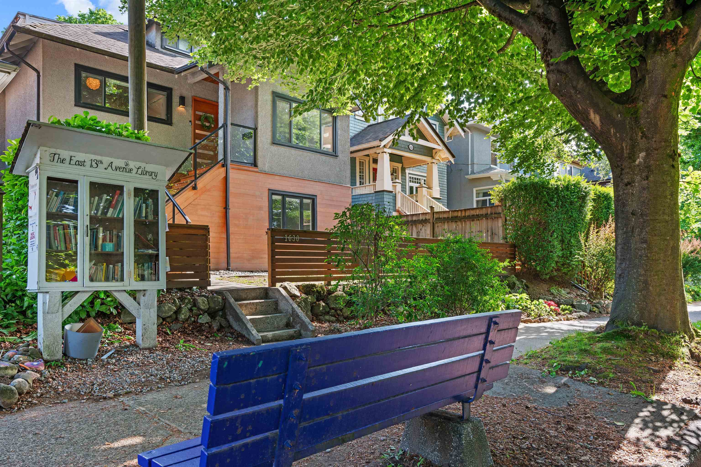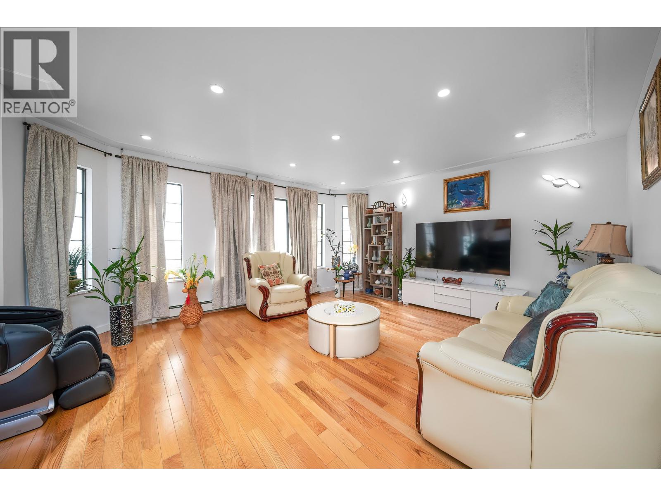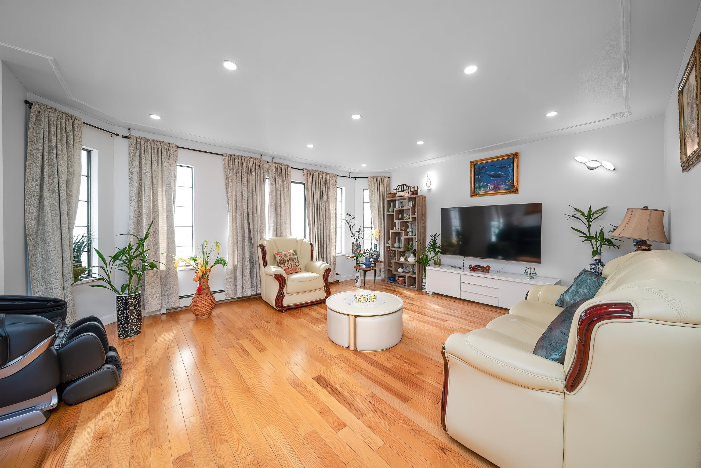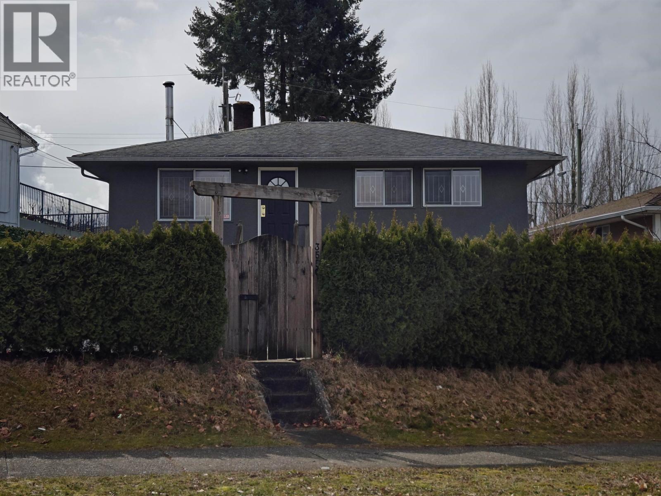- Houseful
- BC
- Vancouver
- Hastings - Sunrise
- 2724 Charles Street
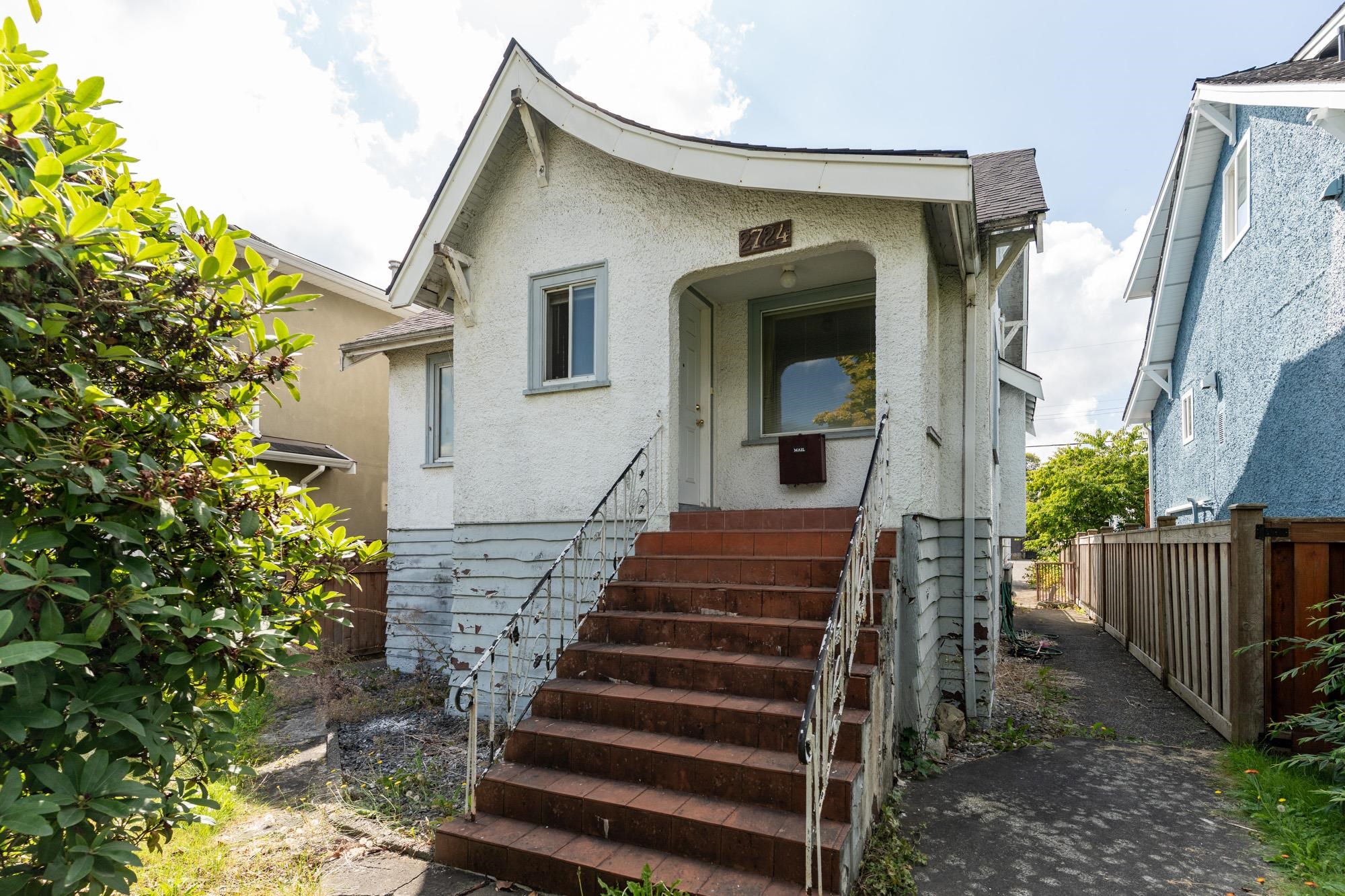
Highlights
Description
- Home value ($/Sqft)$814/Sqft
- Time on Houseful
- Property typeResidential
- Neighbourhood
- CommunityShopping Nearby
- Median school Score
- Mortgage payment
Here it is—an exceptional 33.5' X 127' lot in one of Vancouver most sought-after neighborhoods. This property presents a range of possibilities: hold for rental income, or take advantage of the development potential under current zoning. Located on one of the best streets in East Vancouver that features a wide road, huge Boulavards, and with mostly local traffic makes this a quiet street. The proximity is second none. Public transit is a stone throws away, both public and private schools are are near by and some unique shops are about a 10 minute walk. Did I mention the popular Clinton Park is a 5-10 walk from this property. No signage . PLEASE NOTE: VALUE IS MAINLY IN THE LAND
MLS®#R3042078 updated 2 days ago.
Houseful checked MLS® for data 2 days ago.
Home overview
Amenities / Utilities
- Heat source Forced air
- Sewer/ septic Public sewer
Exterior
- Construction materials
- Foundation
- Roof
- Fencing Fenced
- # parking spaces 2
- Parking desc
Interior
- # full baths 2
- # total bathrooms 2.0
- # of above grade bedrooms
- Appliances Washer/dryer, dishwasher, refrigerator, stove
Location
- Community Shopping nearby
- Area Bc
- View Yes
- Water source Public
- Zoning description R1-1
Lot/ Land Details
- Lot dimensions 4254.5
Overview
- Lot size (acres) 0.1
- Basement information Full
- Building size 1964.0
- Mls® # R3042078
- Property sub type Single family residence
- Status Active
- Tax year 2025
Rooms Information
metric
- Bedroom 4.191m X 3.15m
Level: Above - Bedroom 4.191m X 2.972m
Level: Above - Bedroom 2.997m X 3.835m
Level: Basement - Laundry 4.597m X 2.972m
Level: Basement - Storage 1.727m X 2.972m
Level: Basement - Living room 3.124m X 3.15m
Level: Basement - Kitchen 2.642m X 2.057m
Level: Basement - Kitchen 3.785m X 3.302m
Level: Main - Living room 4.445m X 3.835m
Level: Main - Bedroom 4.699m X 3.15m
Level: Main - Eating area 1.956m X 2.972m
Level: Main - Bedroom 3.378m X 3.15m
Level: Main - Patio 3.048m X 7.417m
Level: Main
SOA_HOUSEKEEPING_ATTRS
- Listing type identifier Idx

Lock your rate with RBC pre-approval
Mortgage rate is for illustrative purposes only. Please check RBC.com/mortgages for the current mortgage rates
$-4,261
/ Month25 Years fixed, 20% down payment, % interest
$
$
$
%
$
%

Schedule a viewing
No obligation or purchase necessary, cancel at any time
Nearby Homes
Real estate & homes for sale nearby

