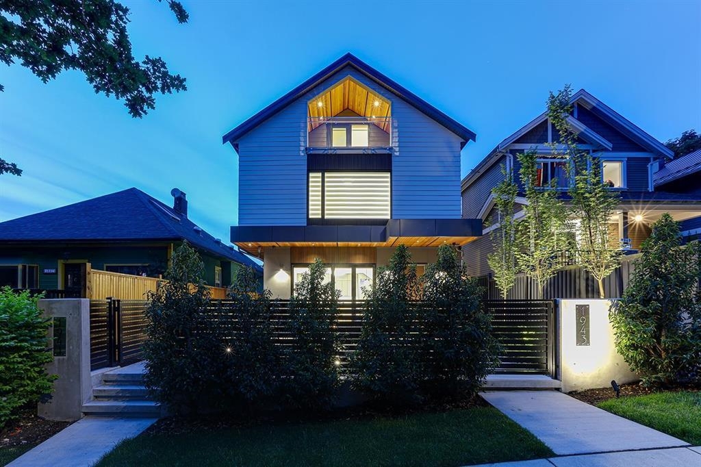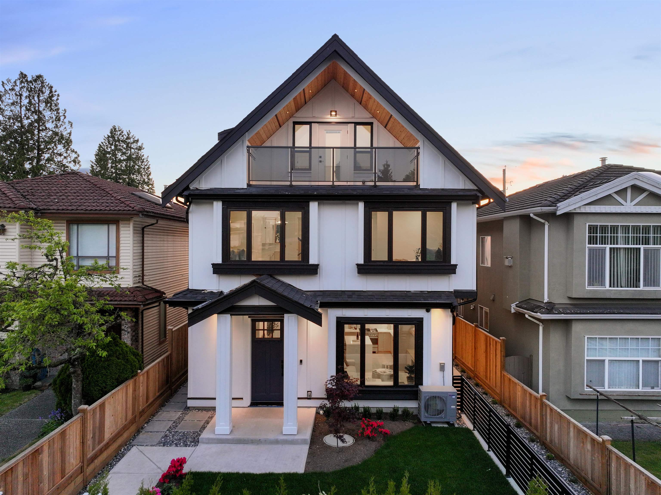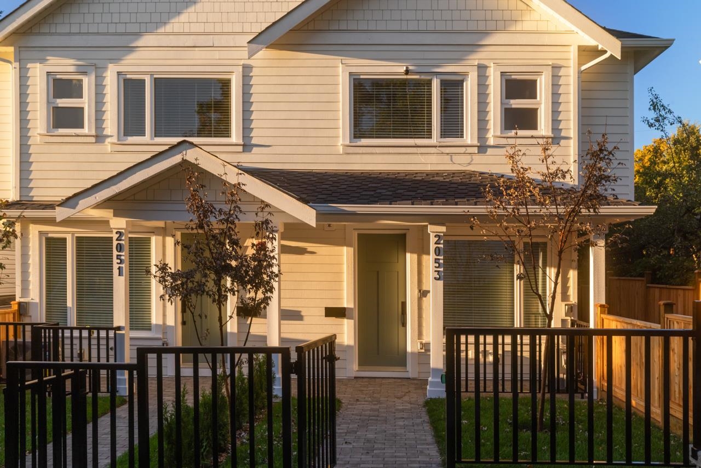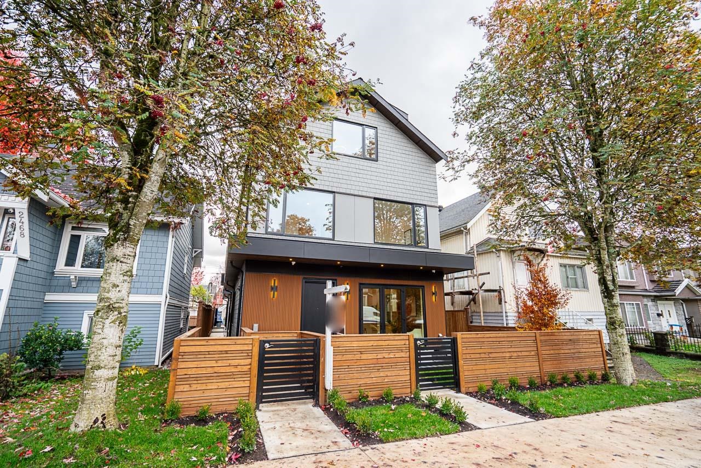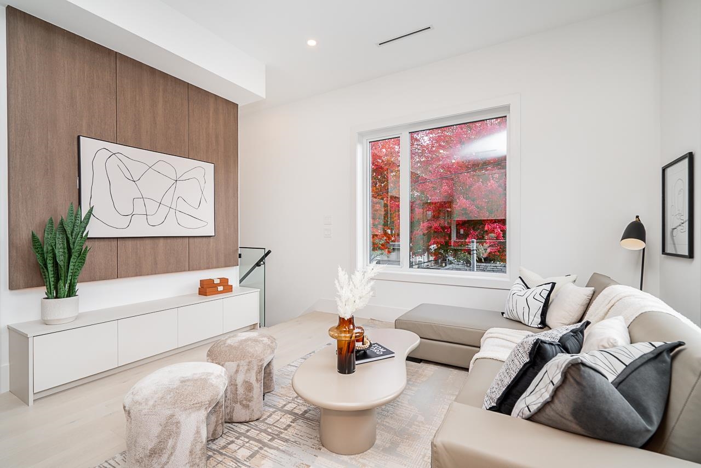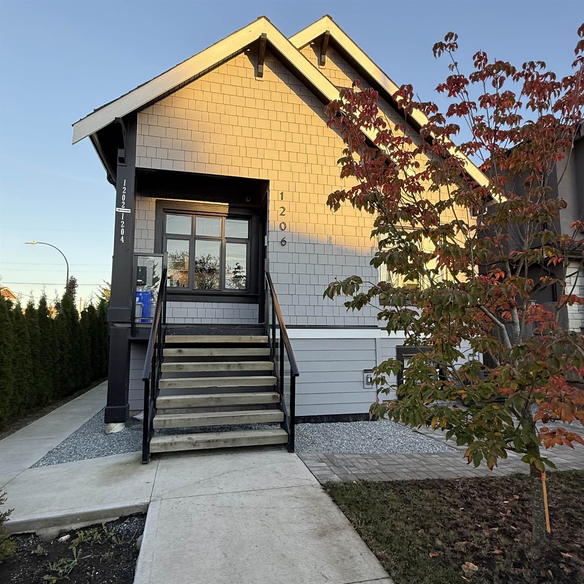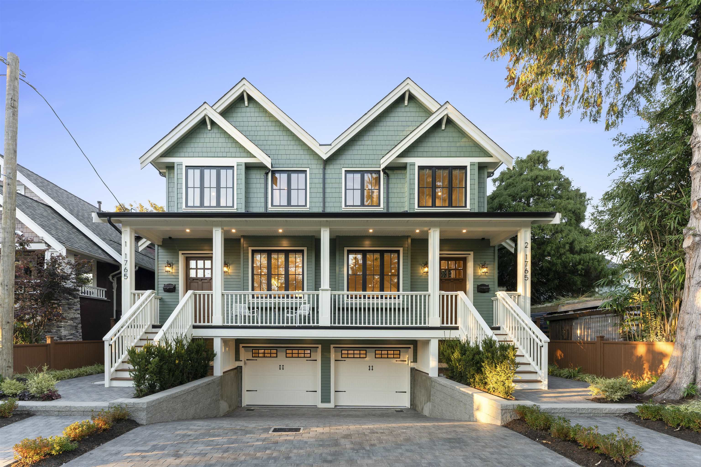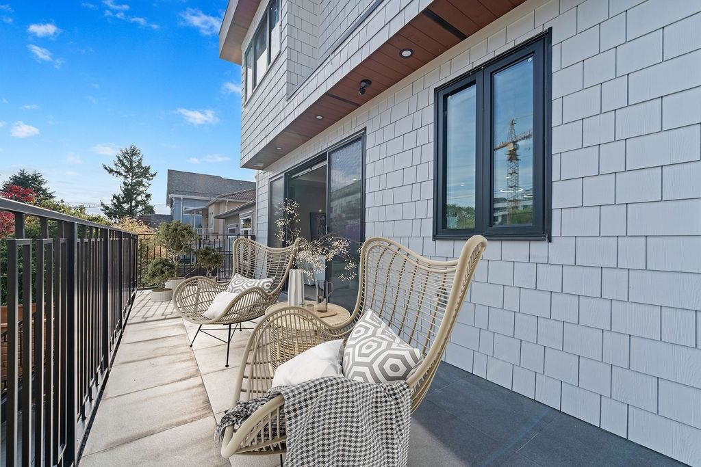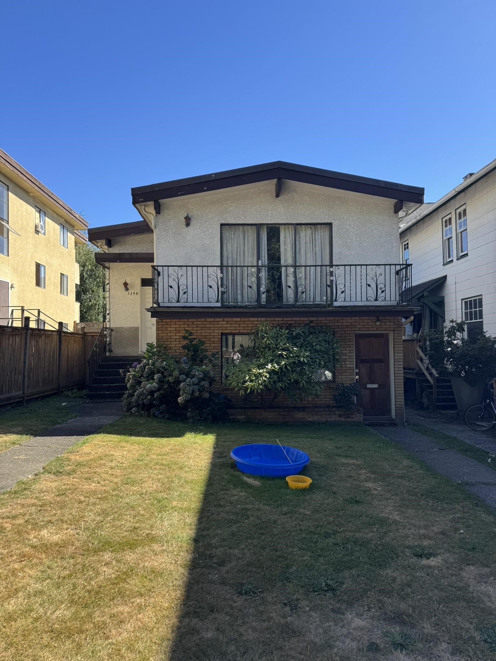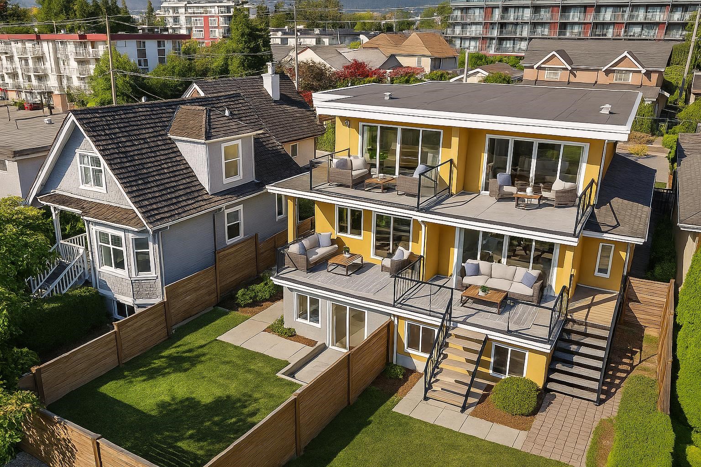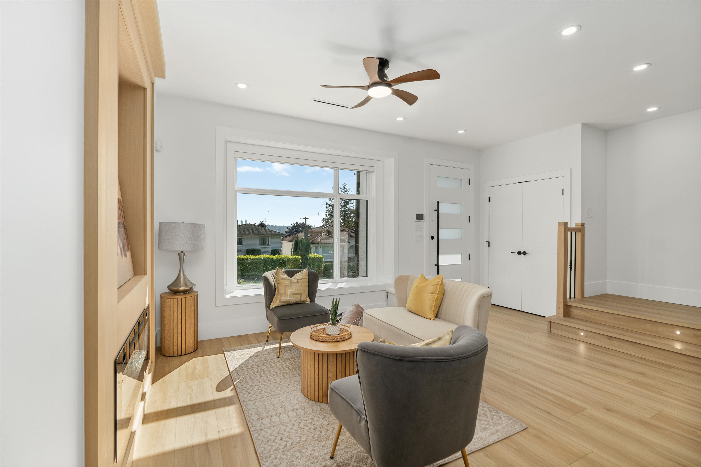- Houseful
- BC
- Vancouver
- Hastings - Sunrise
- 2725 Mcgill Street
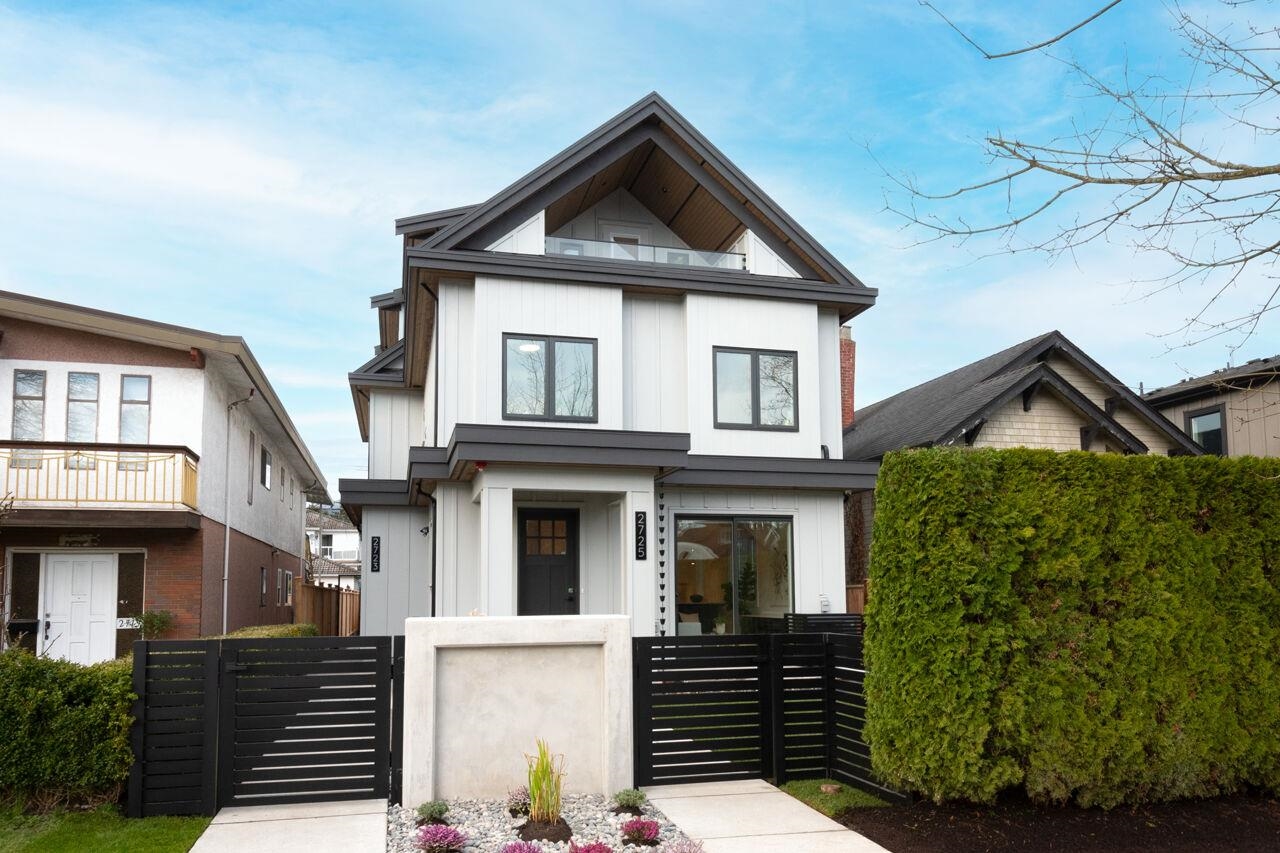
Highlights
Description
- Home value ($/Sqft)$966/Sqft
- Time on Houseful
- Property typeResidential
- Style3 storey
- Neighbourhood
- CommunityShopping Nearby
- Median school Score
- Year built2024
- Mortgage payment
Discover the perfect blend of modern elegance & functional design in this brand-new 3-bdrm + den duplex crafted by Tecknek. Nestled in the heart of Hastings-Sunrise, this stunning home offers tranquility, refinement & light. A private EV-ready garage, A/C & premium finishes throughout. The sleek, high-performance Fisher & Paykel appliances complement the beautifully designed kitchen, while engineered hardwood flooring adds warmth and sophistication. With a spacious and bright layout, this home is designed for modern living & effortless entertaining. Enjoy the convenience of secure parking with EV charging capability. Hastings Elementary & Templeton schools close by, as well as New Brighton park, & you're minutes from Downtown, the North Shore, & Hwy 1! This home has it all.
Home overview
- Heat source Heat pump
- Sewer/ septic Public sewer, sanitary sewer
- Construction materials
- Foundation
- Roof
- Fencing Fenced
- # parking spaces 2
- Parking desc
- # full baths 2
- # half baths 1
- # total bathrooms 3.0
- # of above grade bedrooms
- Appliances Washer/dryer, dishwasher, refrigerator, stove, microwave
- Community Shopping nearby
- Area Bc
- Subdivision
- View Yes
- Water source Public
- Zoning description Rs-1
- Directions 39c346614d67372630c291ee3c0c57f3
- Lot dimensions 4026.0
- Lot size (acres) 0.09
- Basement information None
- Building size 1488.0
- Mls® # R3045301
- Property sub type Duplex
- Status Active
- Virtual tour
- Primary bedroom 3.226m X 5.664m
- Walk-in closet 1.092m X 1.524m
- Den 2.667m X 3.302m
Level: Above - Bedroom 2.896m X 3.277m
Level: Above - Bedroom 2.896m X 3.327m
Level: Above - Dining room 1.854m X 3.531m
Level: Main - Patio 1.905m X 3.429m
Level: Main - Kitchen 2.54m X 4.013m
Level: Main - Foyer 2.235m X 2.946m
Level: Main - Living room 3.327m X 4.902m
Level: Main - Storage 1.092m X 2.007m
Level: Main
- Listing type identifier Idx

$-3,835
/ Month

